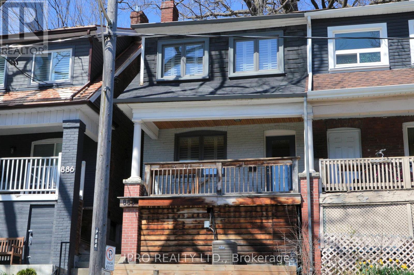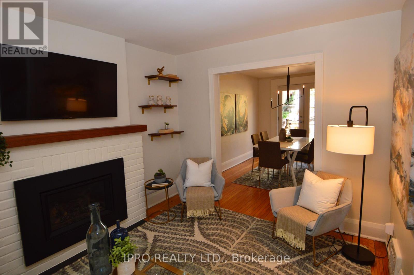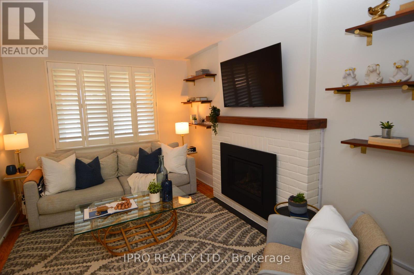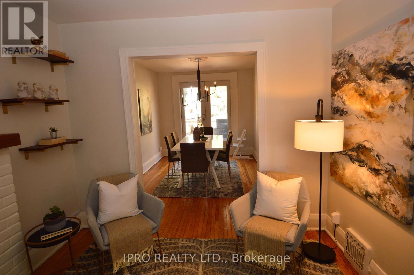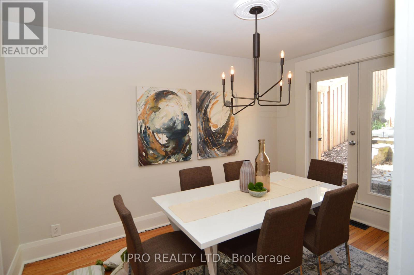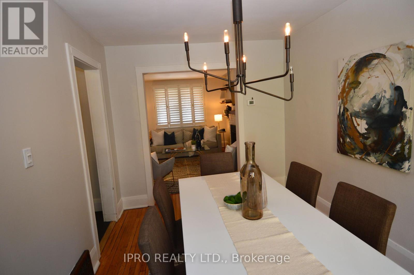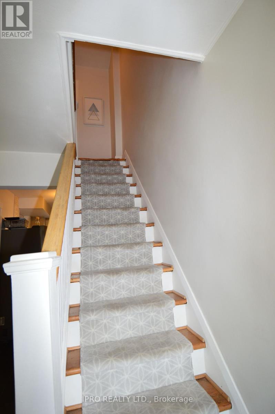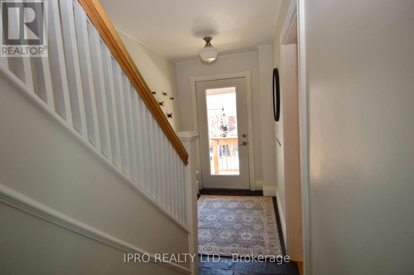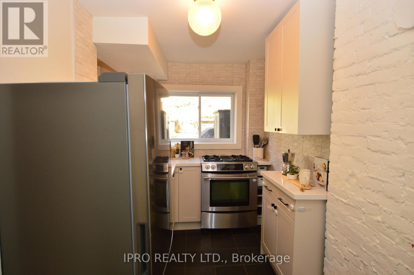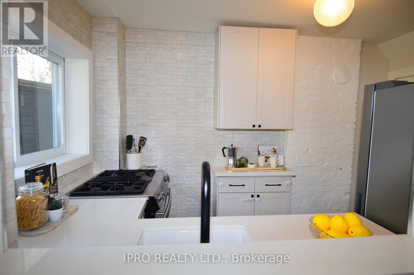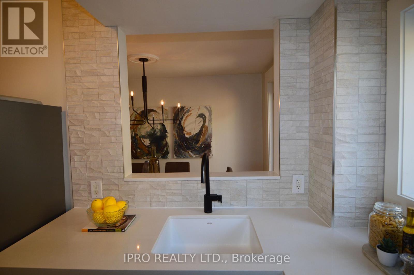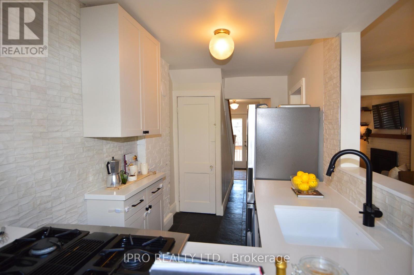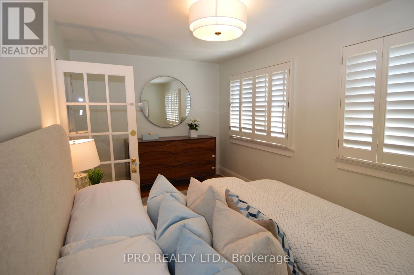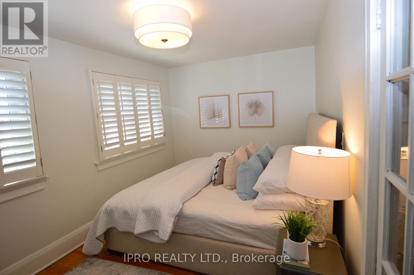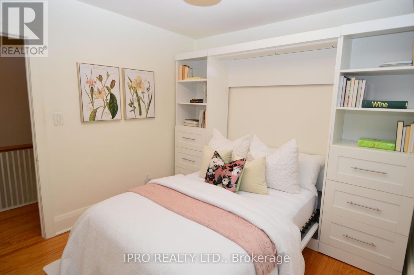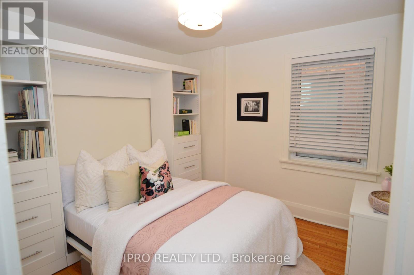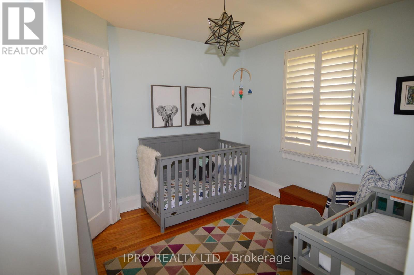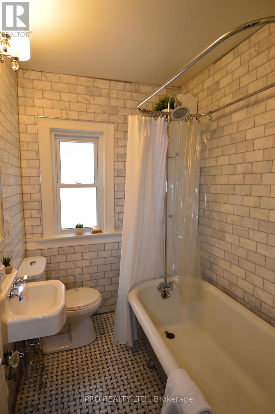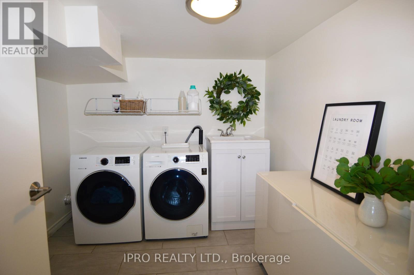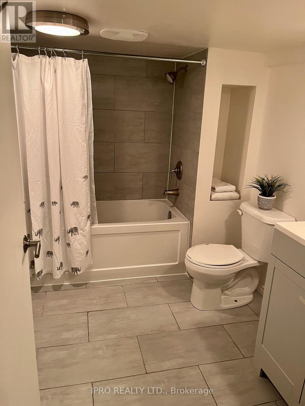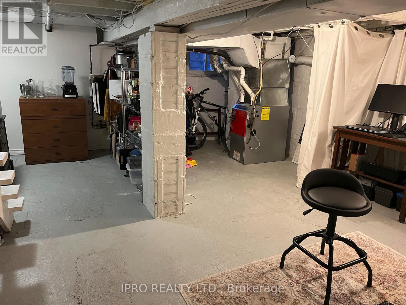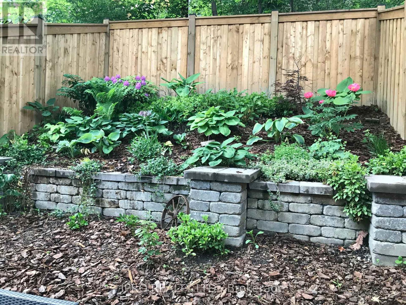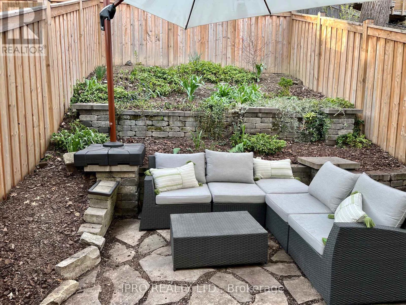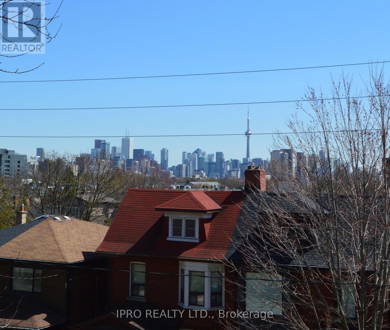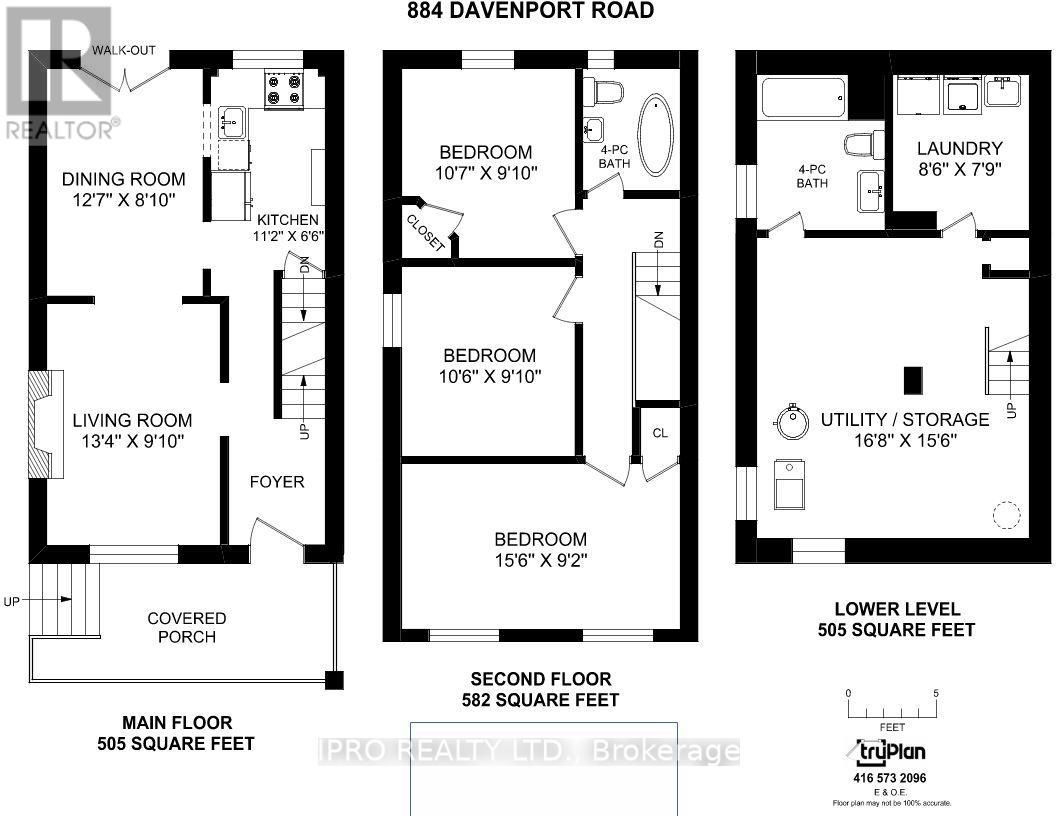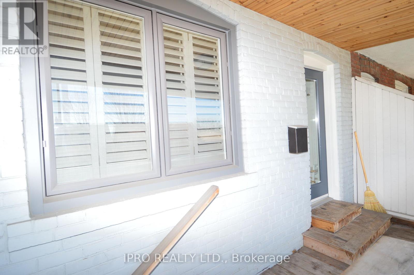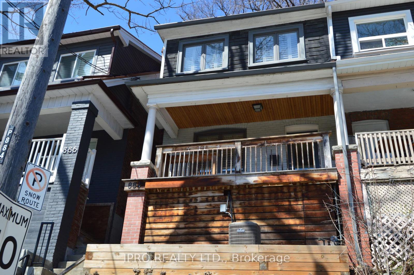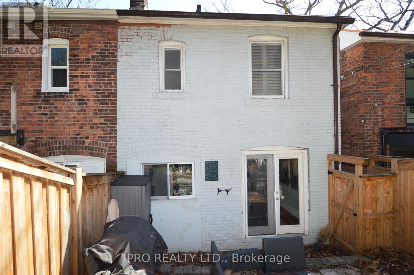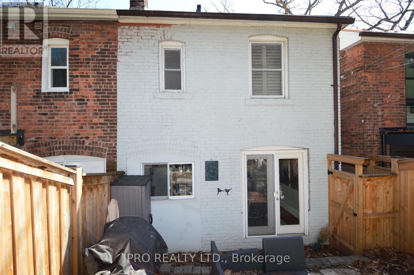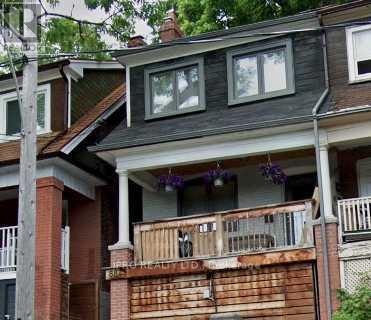884 Davenport Rd Toronto, Ontario M6G 2B6
MLS# C8252676 - Buy this house, and I'll buy Yours*
$1,195,000
Open House April 28, Sunday, 2 to 4 PM. Wow! Don't miss out on this highly upgraded, ready to move-in home in a prime Toronto area at a very affordable price for such an upscale area. Raised above the road, this home is quiet, private and secure. Relax on the patio or porch and listen to the birds singing, or take a quick walk to restaurants, Wychwood Market, Casa Loma and various parks. This is a great school area if you have children! The Bloor subway line is a quick bus ride down Christie, just a few minutes. away. The primary bedroom has a great view of the CN Tower and downtown. An easily made separate entrance to the basement at the front of house could add very usable extra room or some income potential. Parking is on the street for only $24.11 for one car per month with vacant spaces readily available, with no driveway to shovel or maintain! **** EXTRAS **** Many improvements recently: upgraded kitchen & bathrooms, gas fireplace, furnace & air conditioning, fences, retaining walls, freshly painted. (id:51158)
Property Details
| MLS® Number | C8252676 |
| Property Type | Single Family |
| Community Name | Wychwood |
| Amenities Near By | Hospital, Park, Place Of Worship, Public Transit, Schools |
About 884 Davenport Rd, Toronto, Ontario
This For sale Property is located at 884 Davenport Rd is a Semi-detached Single Family House set in the community of Wychwood, in the City of Toronto. Nearby amenities include - Hospital, Park, Place of Worship, Public Transit, Schools. This Semi-detached Single Family has a total of 3 bedroom(s), and a total of 2 bath(s) . 884 Davenport Rd has Forced air heating and Central air conditioning. This house features a Fireplace.
The Second level includes the Primary Bedroom, Bedroom 2, Bedroom 3, Bathroom, The Basement includes the Bathroom, Laundry Room, The Ground level includes the Living Room, Dining Room, Kitchen, The Basement is Partially finished.
This Toronto House's exterior is finished with Brick
The Current price for the property located at 884 Davenport Rd, Toronto is $1,195,000 and was listed on MLS on :2024-04-29 12:00:54
Building
| Bathroom Total | 2 |
| Bedrooms Above Ground | 3 |
| Bedrooms Total | 3 |
| Basement Development | Partially Finished |
| Basement Type | Full (partially Finished) |
| Construction Style Attachment | Semi-detached |
| Cooling Type | Central Air Conditioning |
| Exterior Finish | Brick |
| Fireplace Present | Yes |
| Heating Fuel | Natural Gas |
| Heating Type | Forced Air |
| Stories Total | 2 |
| Type | House |
Land
| Acreage | No |
| Land Amenities | Hospital, Park, Place Of Worship, Public Transit, Schools |
| Size Irregular | 19.2 X 77.7 Ft ; 12.72ft X 7.07ft X 6.10ft X 71.14 Ft |
| Size Total Text | 19.2 X 77.7 Ft ; 12.72ft X 7.07ft X 6.10ft X 71.14 Ft |
Rooms
| Level | Type | Length | Width | Dimensions |
|---|---|---|---|---|
| Second Level | Primary Bedroom | 4.65 m | 2.9 m | 4.65 m x 2.9 m |
| Second Level | Bedroom 2 | 3.15 m | 2.9 m | 3.15 m x 2.9 m |
| Second Level | Bedroom 3 | 3.15 m | 2.9 m | 3.15 m x 2.9 m |
| Second Level | Bathroom | 2 m | 1.6 m | 2 m x 1.6 m |
| Basement | Bathroom | Measurements not available | ||
| Basement | Laundry Room | 2.3 m | 2.6 m | 2.3 m x 2.6 m |
| Ground Level | Living Room | 4 m | 3 m | 4 m x 3 m |
| Ground Level | Dining Room | 3.8 m | 2.7 m | 3.8 m x 2.7 m |
| Ground Level | Kitchen | 3.35 m | 1.95 m | 3.35 m x 1.95 m |
Utilities
| Natural Gas | Installed |
https://www.realtor.ca/real-estate/26776947/884-davenport-rd-toronto-wychwood
Interested?
Get More info About:884 Davenport Rd Toronto, Mls# C8252676
