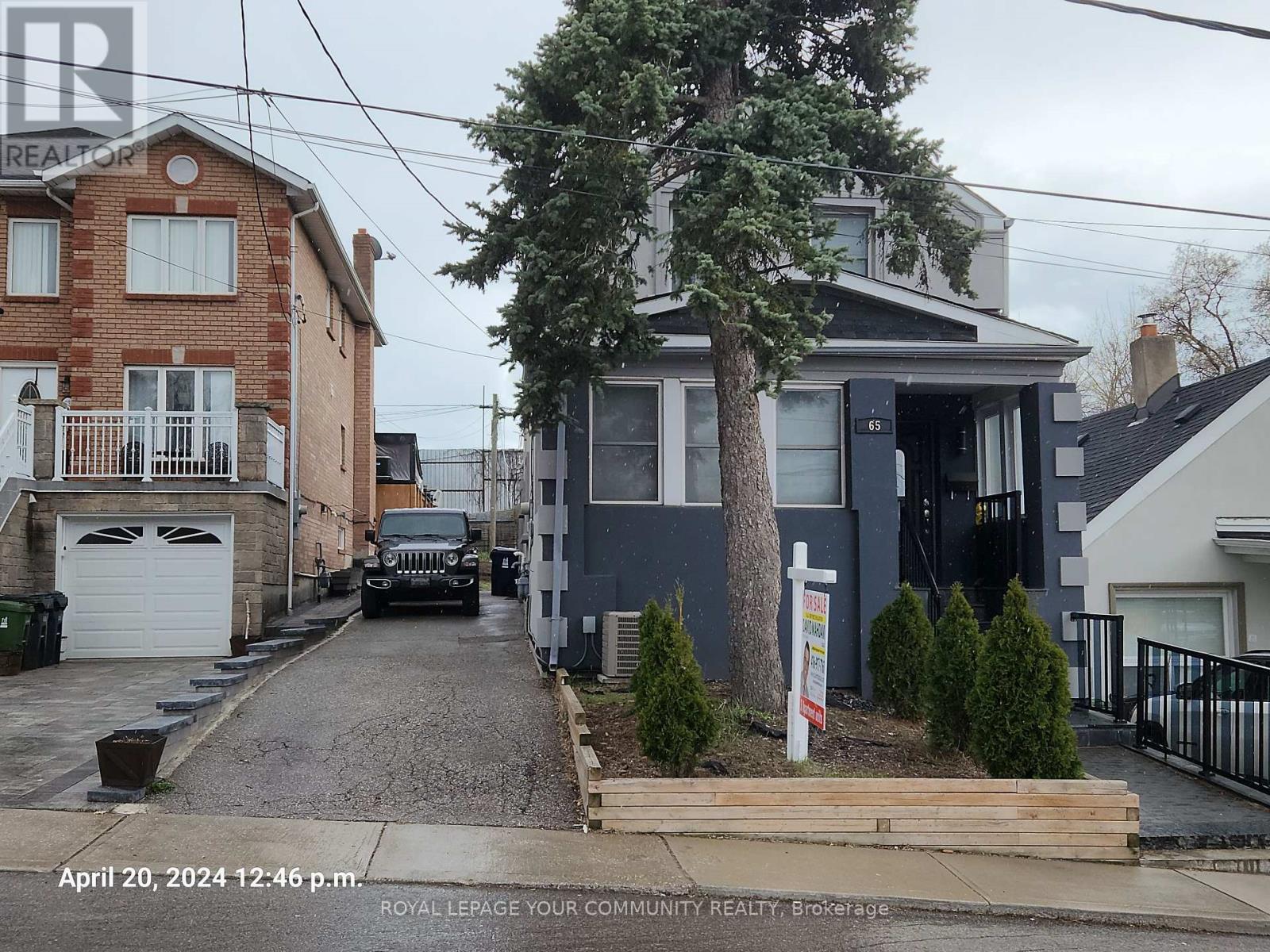65 Lavender Rd Toronto, Ontario M6N 2B6
MLS# W8252022 - Buy this house, and I'll buy Yours*
$1,250,000
Duplex, 3 unit Apt, all sep entr & fully tenanted, excellent long term tenants willing to stay, there is no lease all tenants are month to month. Completely reno a few years ago, All newer (doors, windows, dry walls, paints, laminated through out, newer kitchen, quartz countertops, bathrooms, pot lights, newer Stucco, newer electrical, newer plumbing and cabinets, newer landscaping, newer B/I deck in backyard, private driveway for 6 cars, all newer) Steps to shopping bus station, schools, high demand rental area, great tenants never been complained. Excellent income currently $4950.00. Potential to $7000.00. Unbelievable detached home with private driveway. No Lease, Month to Month tenants. (id:51158)
Property Details
| MLS® Number | W8252022 |
| Property Type | Single Family |
| Community Name | Keelesdale-Eglinton West |
| Parking Space Total | 6 |
About 65 Lavender Rd, Toronto, Ontario
This For sale Property is located at 65 Lavender Rd is a Detached Single Family House set in the community of Keelesdale-Eglinton West, in the City of Toronto. This Detached Single Family has a total of 6 bedroom(s), and a total of 3 bath(s) . 65 Lavender Rd has Forced air heating and Central air conditioning. This house features a Fireplace.
The Basement includes the Kitchen, Bedroom, Living Room, The Main level includes the Kitchen, Primary Bedroom, Bedroom 2, Bedroom 3, The Upper Level includes the Kitchen, Bedroom 4, Bedroom 5, and features a Apartment in basement, Walk out.
This Toronto House's exterior is finished with Stucco
The Current price for the property located at 65 Lavender Rd, Toronto is $1,250,000 and was listed on MLS on :2024-04-21 21:26:14
Building
| Bathroom Total | 3 |
| Bedrooms Above Ground | 5 |
| Bedrooms Below Ground | 1 |
| Bedrooms Total | 6 |
| Basement Features | Apartment In Basement, Walk Out |
| Basement Type | N/a |
| Construction Style Attachment | Detached |
| Cooling Type | Central Air Conditioning |
| Exterior Finish | Stucco |
| Heating Fuel | Natural Gas |
| Heating Type | Forced Air |
| Stories Total | 2 |
| Type | House |
Land
| Acreage | No |
| Size Irregular | 30 X 125 Ft |
| Size Total Text | 30 X 125 Ft |
Rooms
| Level | Type | Length | Width | Dimensions |
|---|---|---|---|---|
| Basement | Kitchen | 3.5 m | 2.5 m | 3.5 m x 2.5 m |
| Basement | Bedroom | 6 m | 2.5 m | 6 m x 2.5 m |
| Basement | Living Room | 5 m | 2.7 m | 5 m x 2.7 m |
| Main Level | Kitchen | 3.2 m | 3 m | 3.2 m x 3 m |
| Main Level | Primary Bedroom | 3.2 m | 3.1 m | 3.2 m x 3.1 m |
| Main Level | Bedroom 2 | 3.5 m | 3.2 m | 3.5 m x 3.2 m |
| Main Level | Bedroom 3 | 3.5 m | 2.1 m | 3.5 m x 2.1 m |
| Upper Level | Kitchen | 3.65 m | 3 m | 3.65 m x 3 m |
| Upper Level | Bedroom 4 | 3.5 m | 3.3 m | 3.5 m x 3.3 m |
| Upper Level | Bedroom 5 | 3.4 m | 3.2 m | 3.4 m x 3.2 m |
Utilities
| Sewer | Installed |
| Natural Gas | Installed |
| Electricity | Available |
| Cable | Available |
https://www.realtor.ca/real-estate/26777069/65-lavender-rd-toronto-keelesdale-eglinton-west
Interested?
Get More info About:65 Lavender Rd Toronto, Mls# W8252022


































