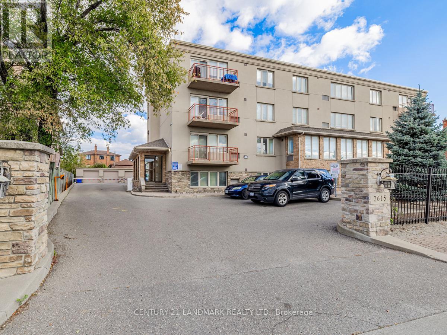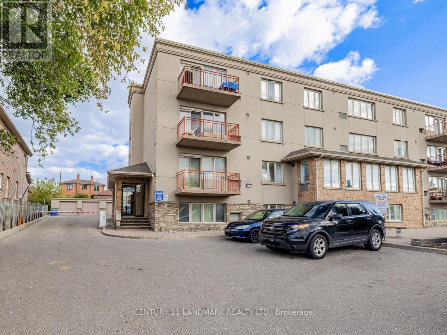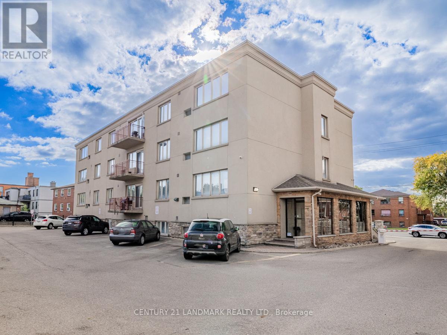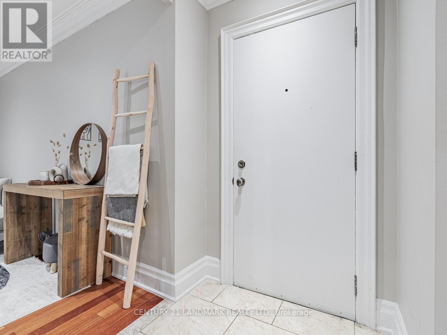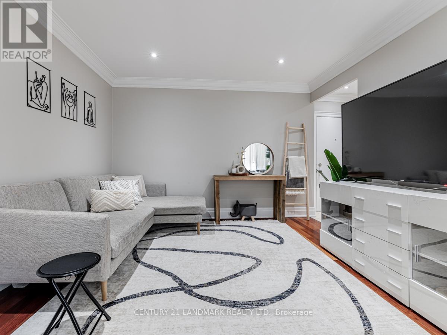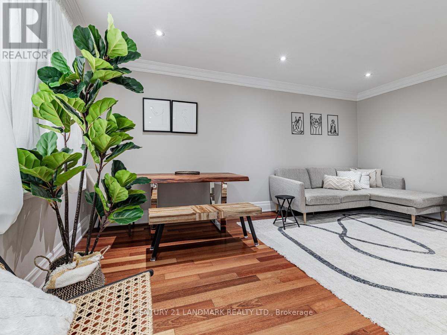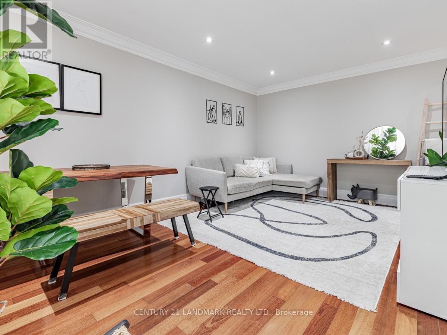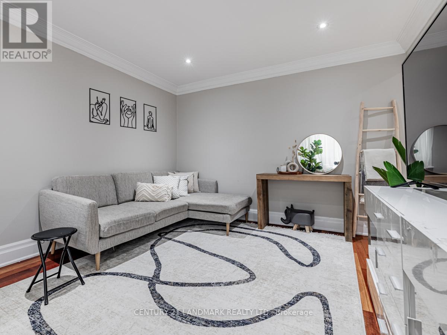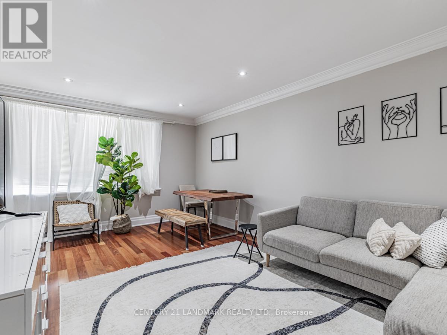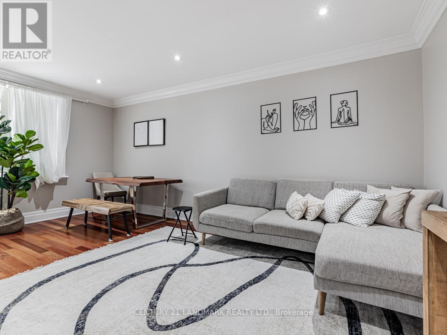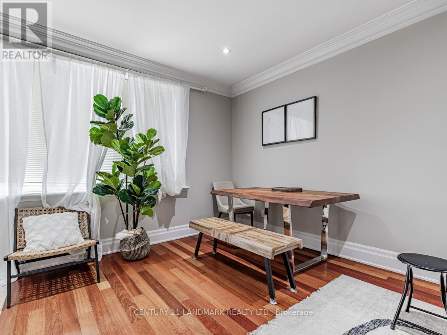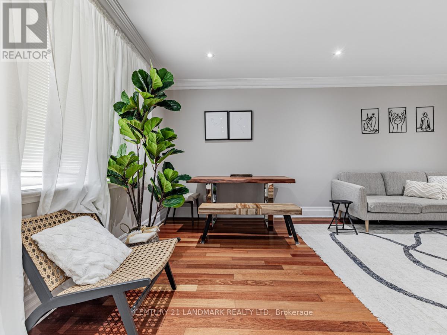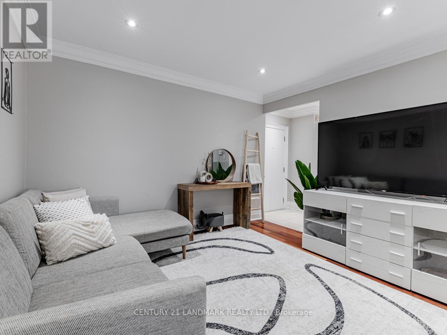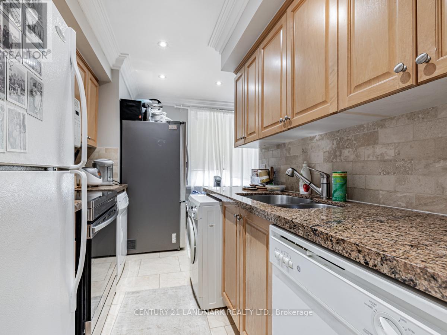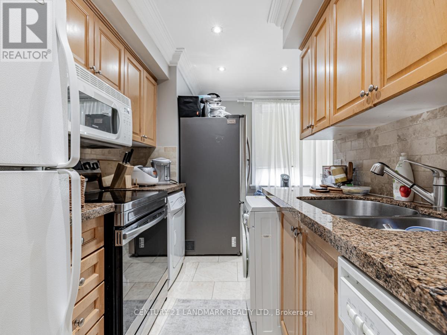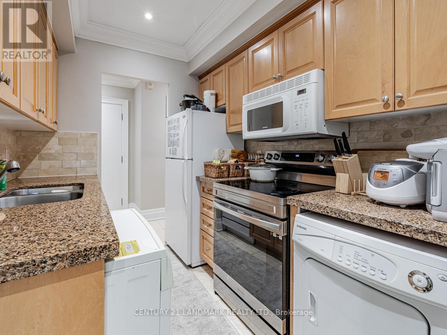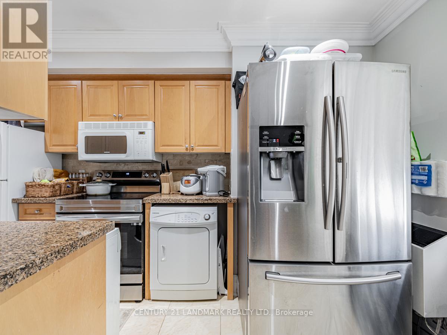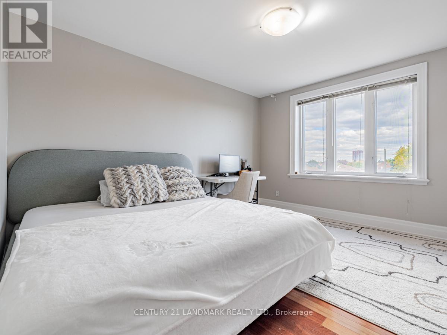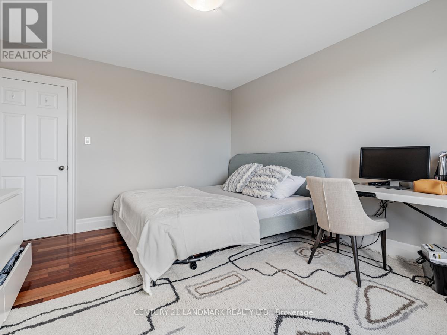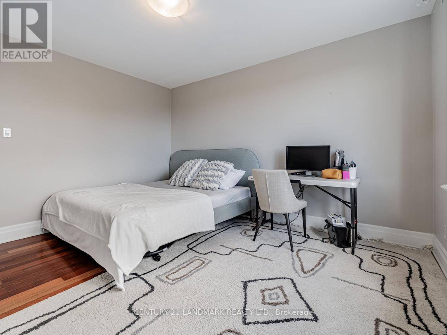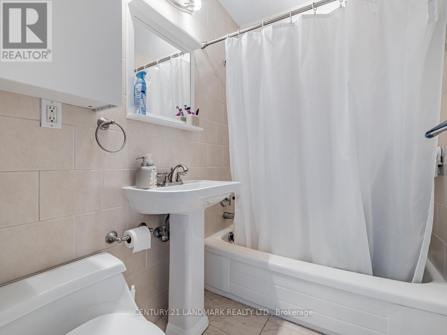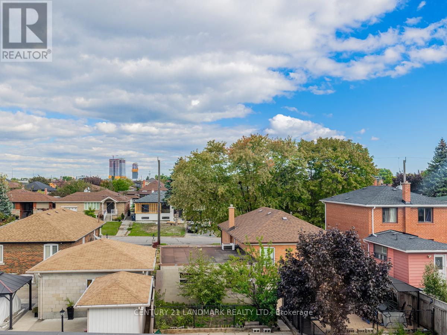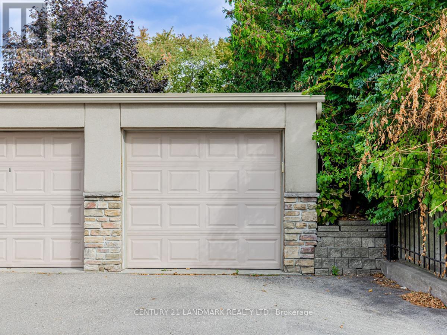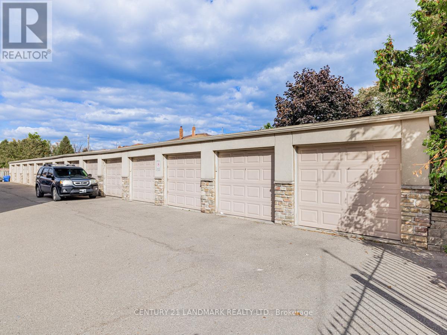#405 -2615 Keele St Toronto, Ontario M6L 2P2
MLS# W8252202 - Buy this house, and I'll buy Yours*
$470,000Maintenance,
$478.48 Monthly
Maintenance,
$478.48 MonthlyKeele & 401 Condo Unit Well Constructed Low Rise Complex, In Sought-After Neighborhood. Pass-Code Protected Property With 24 Hr Security Surveillance. 1 Bdrm Suite, Immaculate & Spacious. Hardwood & Porcelain Floors, Granite Counter Top, Crown Moulding, Pot Lights. Near Humber River Hospital, York University, Schools, Library, Medical Offices, Shopping Plaza, Wilson Subway Station, Yorkdale, Restaurants, Ttc Bus Stop Front Of Bldg. (id:51158)
Property Details
| MLS® Number | W8252202 |
| Property Type | Single Family |
| Community Name | Maple Leaf |
| Amenities Near By | Hospital, Park, Place Of Worship, Public Transit |
| Community Features | Community Centre |
| Parking Space Total | 1 |
About #405 -2615 Keele St, Toronto, Ontario
This For sale Property is located at #405 -2615 Keele St Single Family Apartment set in the community of Maple Leaf, in the City of Toronto. Nearby amenities include - Hospital, Park, Place of Worship, Public Transit Single Family has a total of 1 bedroom(s), and a total of 1 bath(s) . #405 -2615 Keele St has Forced air heating and Central air conditioning. This house features a Fireplace.
The Main level includes the Living Room, Dining Room, Kitchen, Bedroom, .
This Toronto Apartment's exterior is finished with Brick, Stucco. Also included on the property is a Array. Also included on the property is a Array
The Current price for the property located at #405 -2615 Keele St, Toronto is $470,000
Maintenance,
$478.48 MonthlyBuilding
| Bathroom Total | 1 |
| Bedrooms Above Ground | 1 |
| Bedrooms Total | 1 |
| Amenities | Picnic Area |
| Cooling Type | Central Air Conditioning |
| Exterior Finish | Brick, Stucco |
| Heating Fuel | Natural Gas |
| Heating Type | Forced Air |
| Type | Apartment |
Parking
| Detached Garage | |
| Visitor Parking |
Land
| Acreage | No |
| Land Amenities | Hospital, Park, Place Of Worship, Public Transit |
Rooms
| Level | Type | Length | Width | Dimensions |
|---|---|---|---|---|
| Main Level | Living Room | 5.29 m | 3.65 m | 5.29 m x 3.65 m |
| Main Level | Dining Room | 5.29 m | 3.65 m | 5.29 m x 3.65 m |
| Main Level | Kitchen | 2.25 m | 1.86 m | 2.25 m x 1.86 m |
| Main Level | Bedroom | 3.38 m | 3.98 m | 3.38 m x 3.98 m |
https://www.realtor.ca/real-estate/26777089/405-2615-keele-st-toronto-maple-leaf
Interested?
Get More info About:#405 -2615 Keele St Toronto, Mls# W8252202
