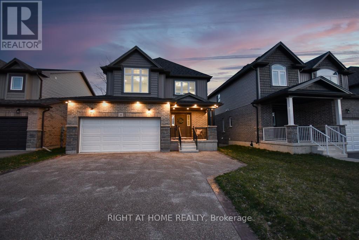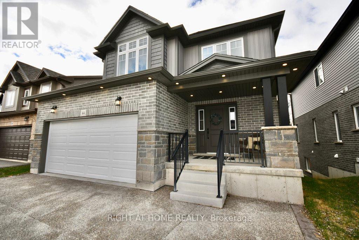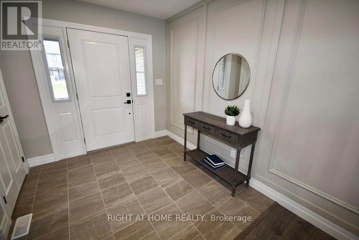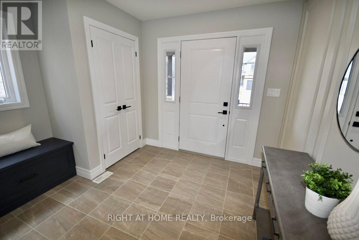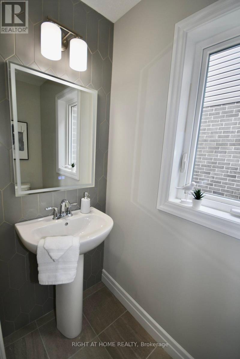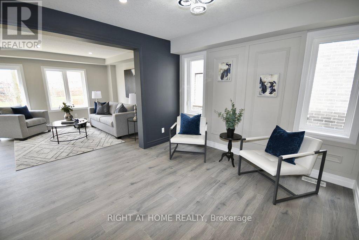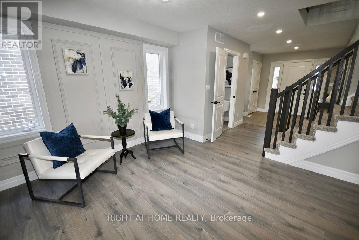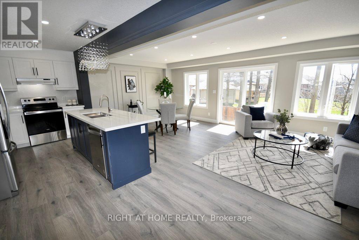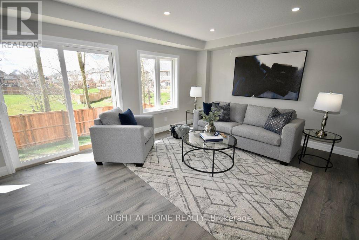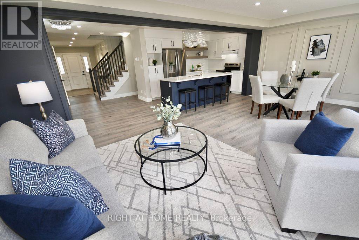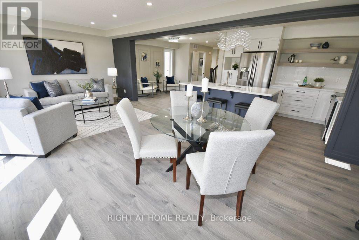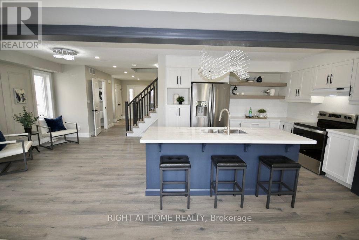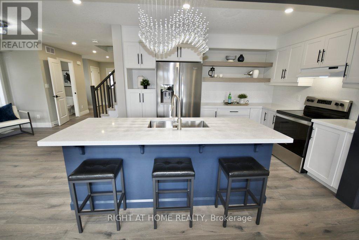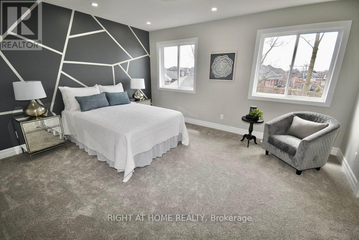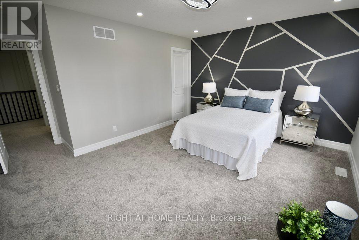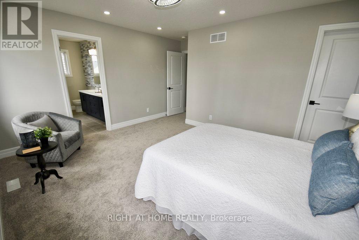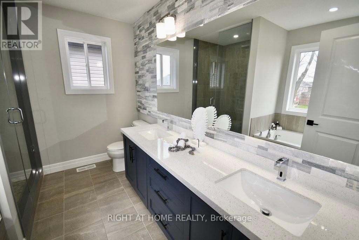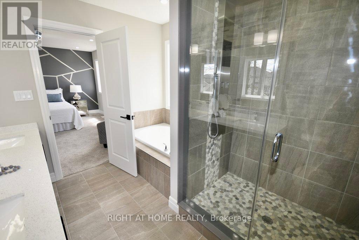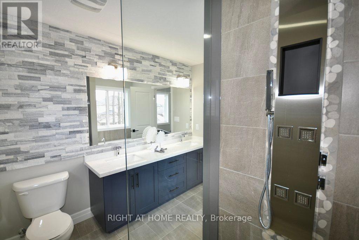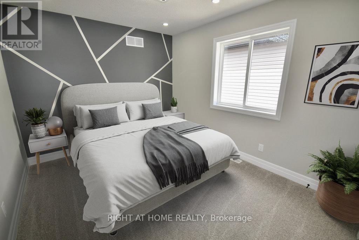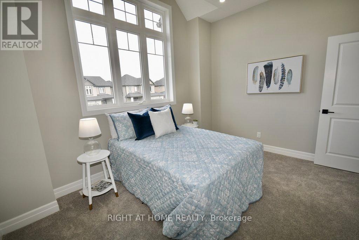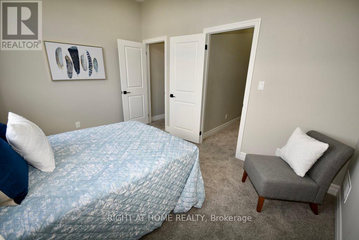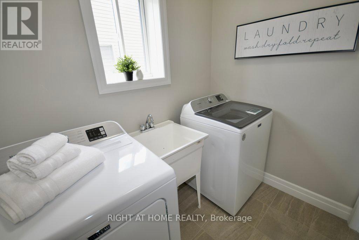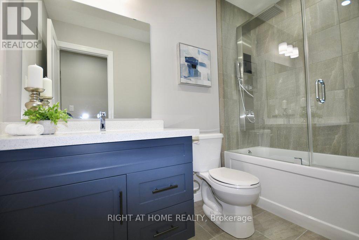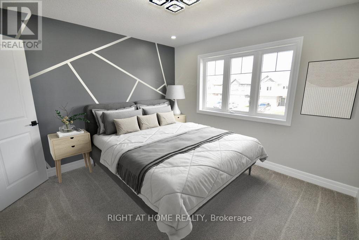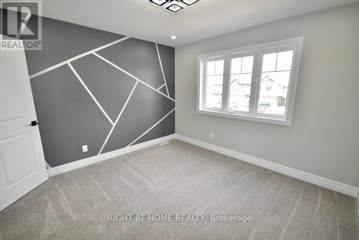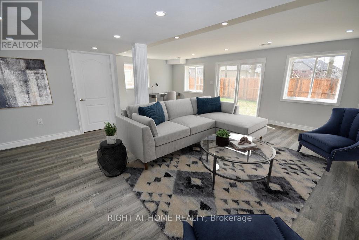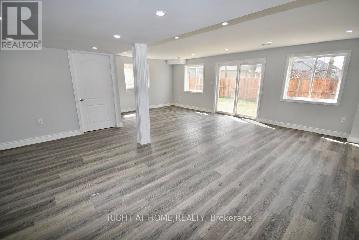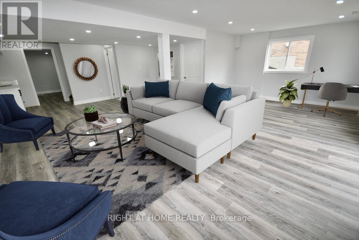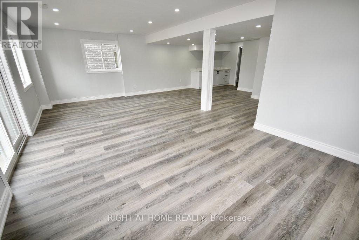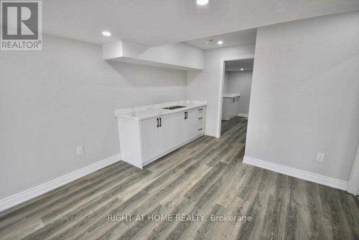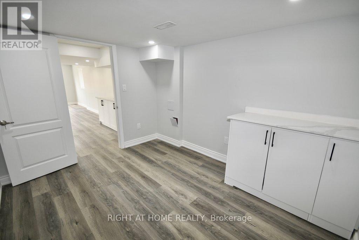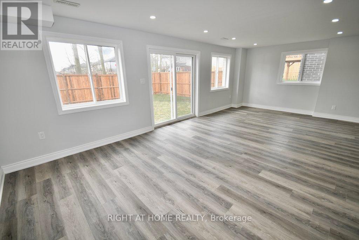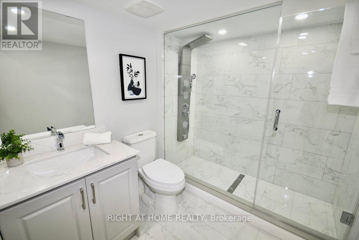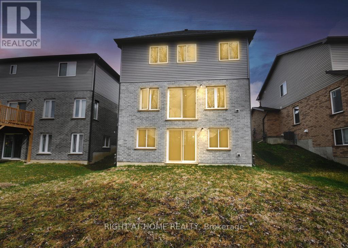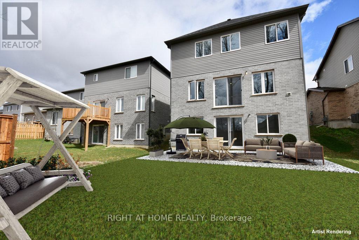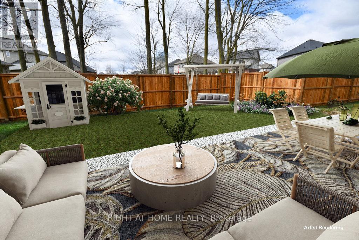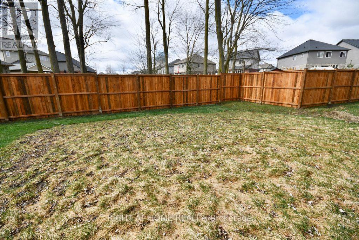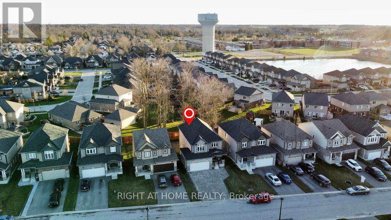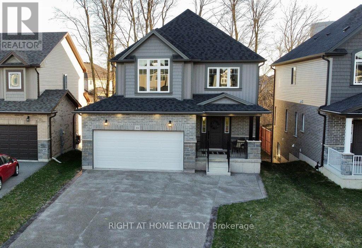44 Davidson Dr Stratford, Ontario N5A 0J5
MLS# X8249696 - Buy this house, and I'll buy Yours*
$1,099,999
Welcome to 44 Davidson - the Ultimate Luxury Living in City of Stratford! From the moment you park on the upgraded concrete driveway, you know you are in for a treat. Enter the front door and you feel like home with an open concept layout, endless upgrades, and natural light throughout this beautiful home. Upgraded powder room with floor to ceiling backsplash, wall mouldings in sun-filled Living/Dining, Quartz countertops and Stainless Steel Appliances in Kitchen, and pot lights and upgraded light fixtures make this home a perfect place for entertaining. Ascend upstairs to 4 bedrooms filled with natural light and tonnes of upgrades! Primary bedroom has a large walk-in closet and a spa-like 5-pc-ensuite to recharge after a long day with an upgraded shower system with jets or in the soaker tub! 3 more generous size bedrooms make this home a perfect place for a growing family and/or for those working from home! 2nd Bathroom has upgraded Quartz countertop, upgraded shower system with jets, and sensor faucet! Convenient 2nd Floor laundry means no lugging up and down the stairs! Check Property Website for Videos, Virtual Tour, Additional Photos, Floor Plans, and more! **** EXTRAS **** Beautifully finished walk-out basement full of natural light! Upgraded 3-pc bathroom with jetted shower panel, Quartz countertop, and upgraded tiles! Basement can be rec area, in-law suite, or converted into a rental unit for extra income! (id:51158)
Property Details
| MLS® Number | X8249696 |
| Property Type | Single Family |
| Community Name | 22 - Stratford |
| Parking Space Total | 6 |
About 44 Davidson Dr, Stratford, Ontario
This For sale Property is located at 44 Davidson Dr is a Detached Single Family House set in the community of 22 - Stratford, in the City of Stratford. This Detached Single Family has a total of 5 bedroom(s), and a total of 4 bath(s) . 44 Davidson Dr has Forced air heating and Central air conditioning. This house features a Fireplace.
The Second level includes the Primary Bedroom, Bedroom 2, Bathroom, Laundry Room, The Basement includes the Living Room, Bathroom, The Main level includes the Living Room, Dining Room, Kitchen, Bedroom 3, Bedroom 4, The Basement is Finished and features a Walk out.
This Stratford House's exterior is finished with Brick, Stone. Also included on the property is a Attached Garage
The Current price for the property located at 44 Davidson Dr, Stratford is $1,099,999 and was listed on MLS on :2024-04-22 12:14:00
Building
| Bathroom Total | 4 |
| Bedrooms Above Ground | 4 |
| Bedrooms Below Ground | 1 |
| Bedrooms Total | 5 |
| Basement Development | Finished |
| Basement Features | Walk Out |
| Basement Type | N/a (finished) |
| Construction Style Attachment | Detached |
| Cooling Type | Central Air Conditioning |
| Exterior Finish | Brick, Stone |
| Fireplace Present | Yes |
| Heating Fuel | Natural Gas |
| Heating Type | Forced Air |
| Stories Total | 2 |
| Type | House |
Parking
| Attached Garage |
Land
| Acreage | No |
| Size Irregular | 40.39 X 111.84 Ft ; 48.9 Wide Back(total:4855 Sqft Lot Area) |
| Size Total Text | 40.39 X 111.84 Ft ; 48.9 Wide Back(total:4855 Sqft Lot Area) |
Rooms
| Level | Type | Length | Width | Dimensions |
|---|---|---|---|---|
| Second Level | Primary Bedroom | 4.7 m | 4.45 m | 4.7 m x 4.45 m |
| Second Level | Bedroom 2 | 3.98 m | 3.5 m | 3.98 m x 3.5 m |
| Second Level | Bathroom | 2.59 m | 1.47 m | 2.59 m x 1.47 m |
| Second Level | Laundry Room | 1.98 m | 1.58 m | 1.98 m x 1.58 m |
| Basement | Living Room | 8.67 m | 7.3 m | 8.67 m x 7.3 m |
| Basement | Bathroom | 3.27 m | 1.98 m | 3.27 m x 1.98 m |
| Main Level | Living Room | 7.42 m | 3.76 m | 7.42 m x 3.76 m |
| Main Level | Dining Room | 4.8 m | 3.59 m | 4.8 m x 3.59 m |
| Main Level | Kitchen | 3.73 m | 2.61 m | 3.73 m x 2.61 m |
| Main Level | Bedroom 3 | 3.69 m | 3.08 m | 3.69 m x 3.08 m |
| Main Level | Bedroom 4 | 3.64 m | 3.47 m | 3.64 m x 3.47 m |
https://www.realtor.ca/real-estate/26773283/44-davidson-dr-stratford-22-stratford
Interested?
Get More info About:44 Davidson Dr Stratford, Mls# X8249696
