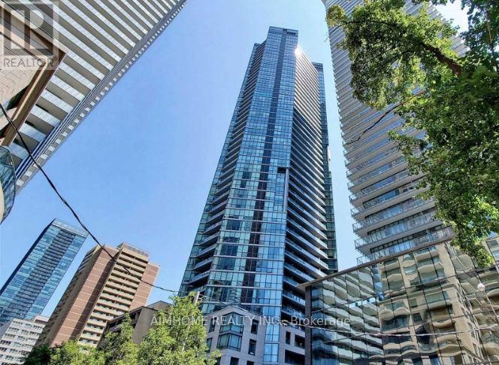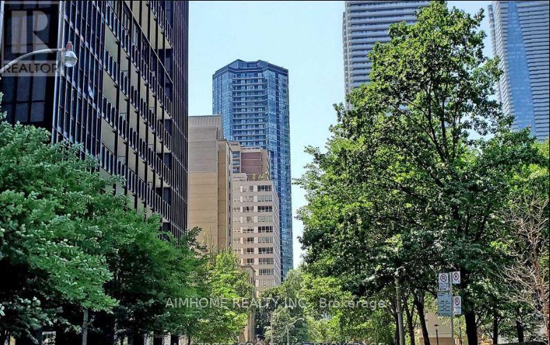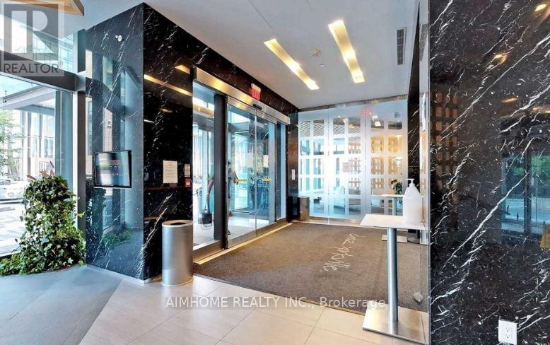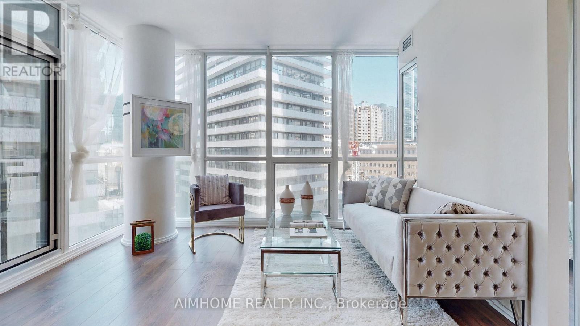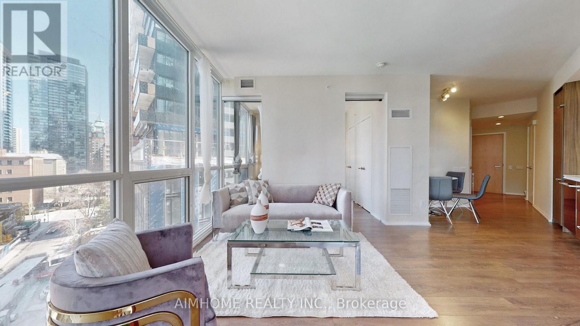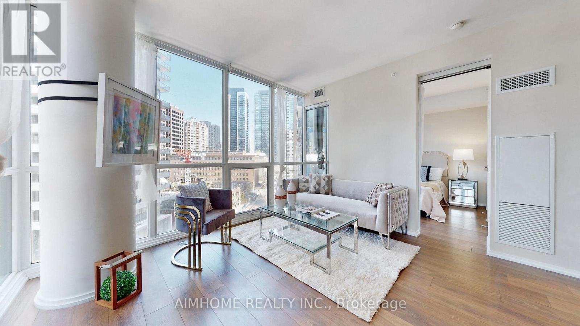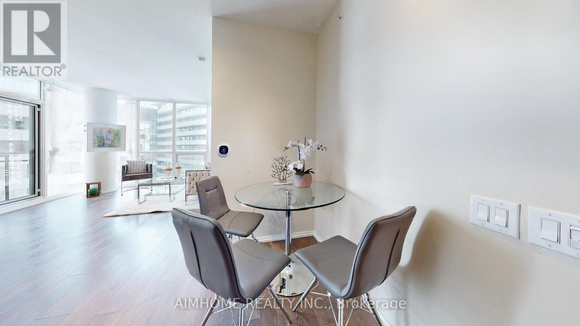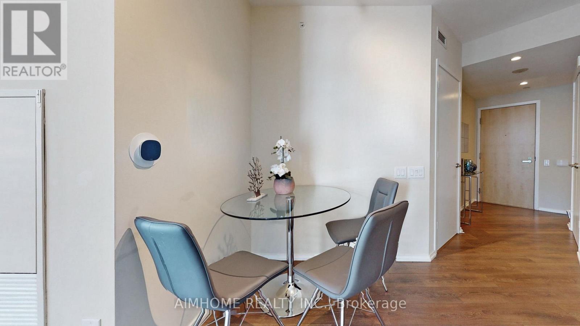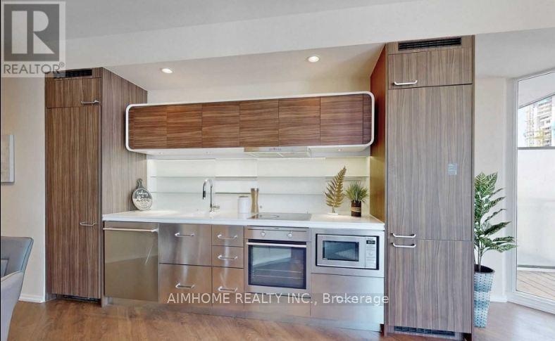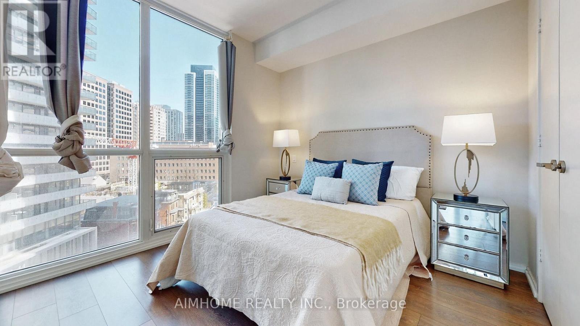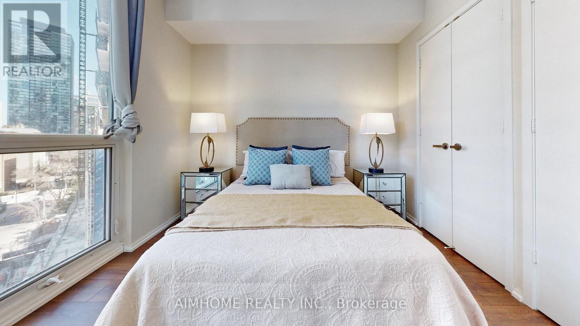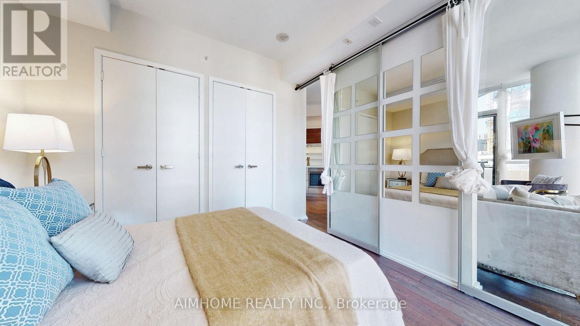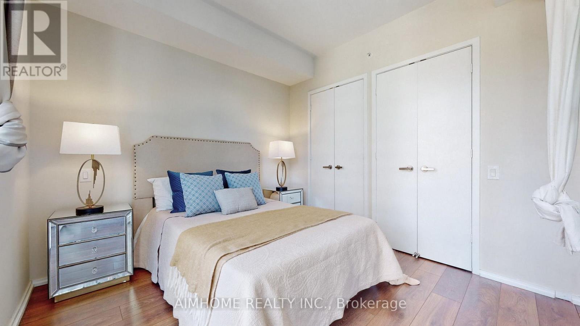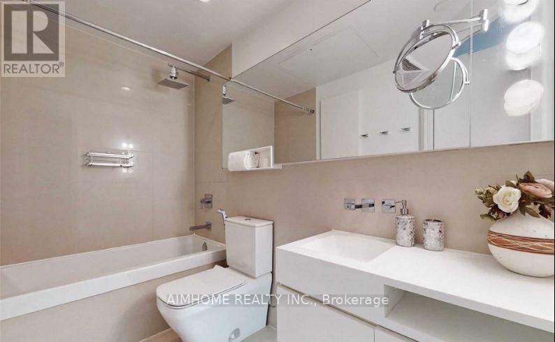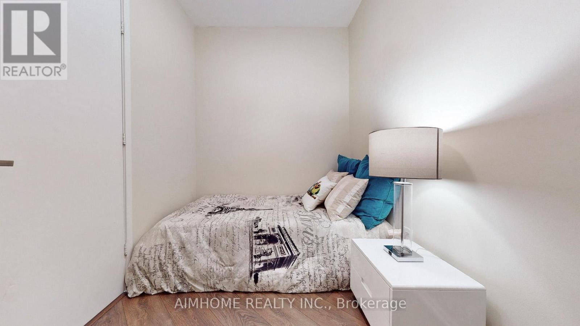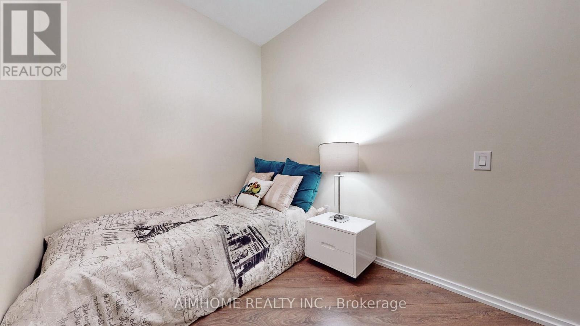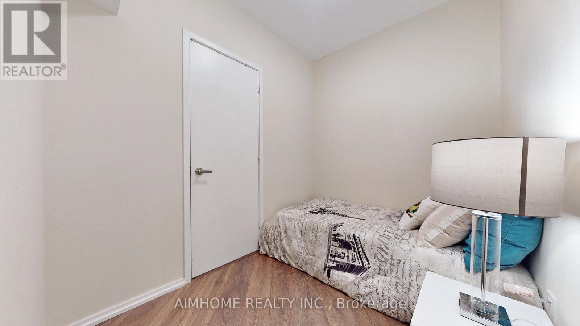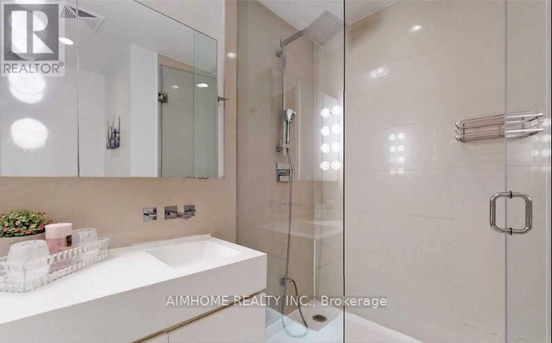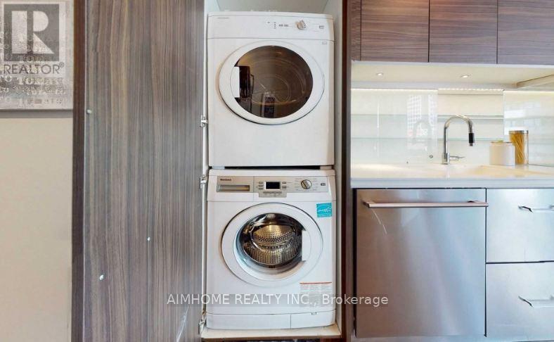#909 -45 Charles St E Toronto, Ontario M4Y 1S2
MLS# C8245732 - Buy this house, and I'll buy Yours*
$799,900Maintenance,
$591.55 Monthly
Maintenance,
$591.55 MonthlyWelcome To The Luxury Award Winning Building, ""Chaz Yorkville"" Located In The Heart Of Downtown Toronto. Beautiful 1 Bedroom + Den Suite On 9th Floor With An Amazing Ne View, Huge Den Easily Used As Second Bedroom. Designer Kitchen Cabinetry, 2 Washrooms. Luxurious Amenities Including Two Story Chaz Yorkville Club On 36th/37th Floor With Stunning Downtown & Lake View, Gym, Theatre, Sports Theatre, Game Room, Sauna, Guest Suites. All Pictures Are Taken Before Tenants Moved In. **** EXTRAS **** Storage Locker ($10K), Integrated S/S Appliances (Fridge, Stove, Microwave, D/W, W&D), Amenities: 24Hr Concierge, Sky-High Chaz Club, Fitness Studio, Steam Rm, Spa, Gamers Arena, Theatre, Billiard (id:51158)
Property Details
| MLS® Number | C8245732 |
| Property Type | Single Family |
| Community Name | Church-Yonge Corridor |
| Amenities Near By | Public Transit |
| Features | Balcony |
About #909 -45 Charles St E, Toronto, Ontario
This For sale Property is located at #909 -45 Charles St E Single Family Apartment set in the community of Church-Yonge Corridor, in the City of Toronto. Nearby amenities include - Public Transit Single Family has a total of 2 bedroom(s), and a total of 2 bath(s) . #909 -45 Charles St E has Forced air heating and Central air conditioning. This house features a Fireplace.
The Main level includes the Foyer, Living Room, Kitchen, Primary Bedroom, Bathroom, Den, Bathroom, .
This Toronto Apartment's exterior is finished with Stone
The Current price for the property located at #909 -45 Charles St E, Toronto is $799,900
Maintenance,
$591.55 MonthlyBuilding
| Bathroom Total | 2 |
| Bedrooms Above Ground | 1 |
| Bedrooms Below Ground | 1 |
| Bedrooms Total | 2 |
| Amenities | Storage - Locker, Security/concierge, Party Room, Exercise Centre, Recreation Centre |
| Cooling Type | Central Air Conditioning |
| Exterior Finish | Stone |
| Heating Fuel | Natural Gas |
| Heating Type | Forced Air |
| Type | Apartment |
Land
| Acreage | No |
| Land Amenities | Public Transit |
Rooms
| Level | Type | Length | Width | Dimensions |
|---|---|---|---|---|
| Main Level | Foyer | 4.02 m | 2.83 m | 4.02 m x 2.83 m |
| Main Level | Living Room | 4.01 m | 3.5 m | 4.01 m x 3.5 m |
| Main Level | Kitchen | 3.57 m | 3.16 m | 3.57 m x 3.16 m |
| Main Level | Primary Bedroom | 3.01 m | 2.98 m | 3.01 m x 2.98 m |
| Main Level | Bathroom | Measurements not available | ||
| Main Level | Den | 2.75 m | 2.04 m | 2.75 m x 2.04 m |
| Main Level | Bathroom | Measurements not available |
https://www.realtor.ca/real-estate/26767318/909-45-charles-st-e-toronto-church-yonge-corridor
Interested?
Get More info About:#909 -45 Charles St E Toronto, Mls# C8245732
