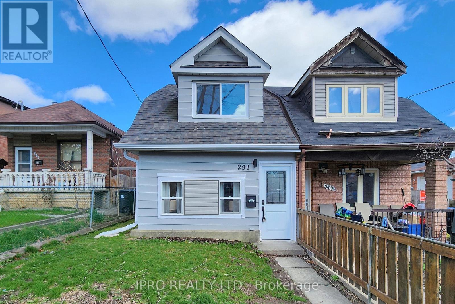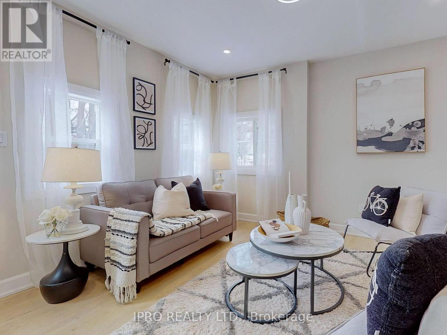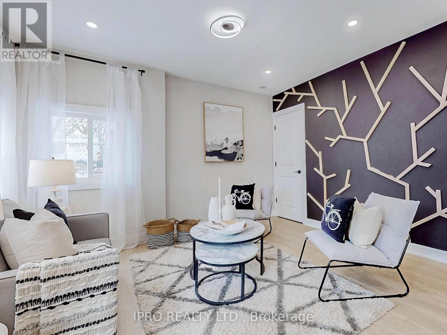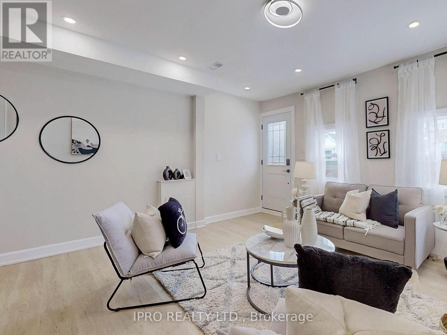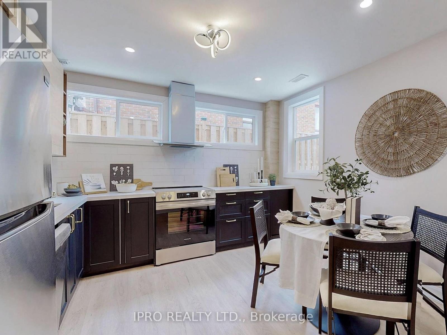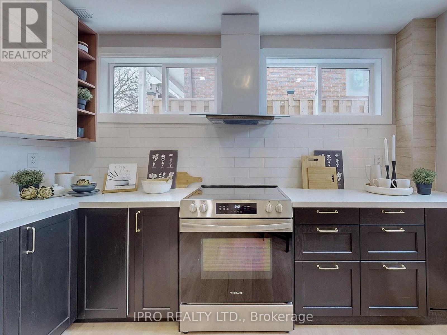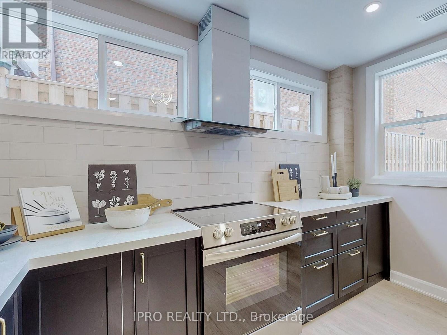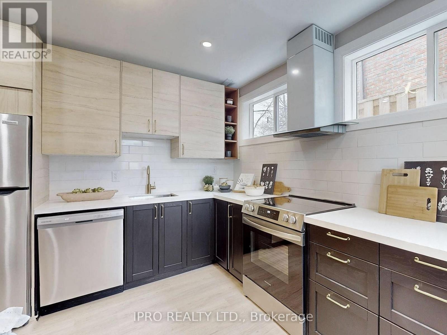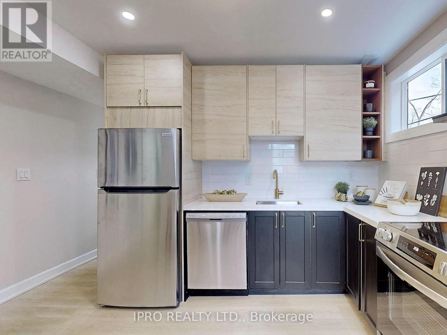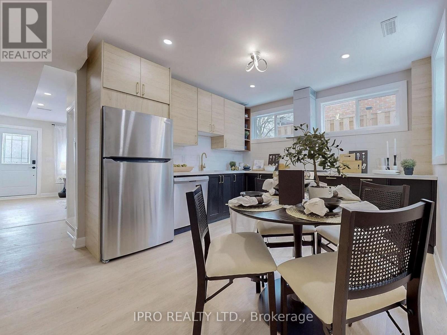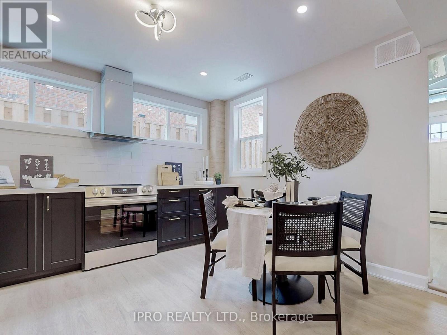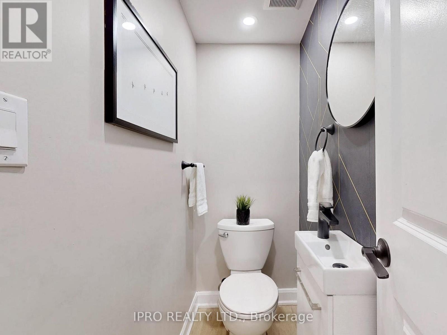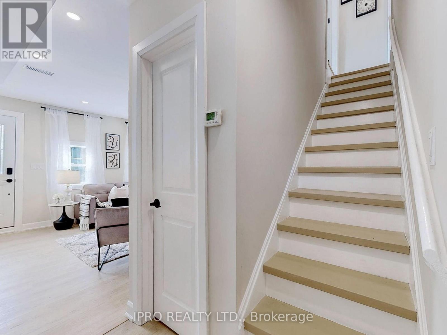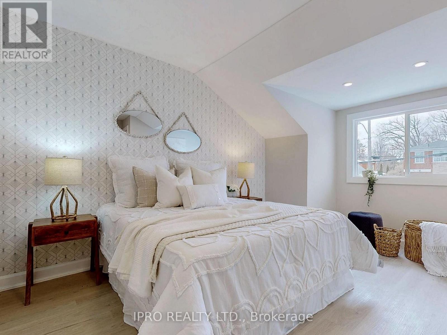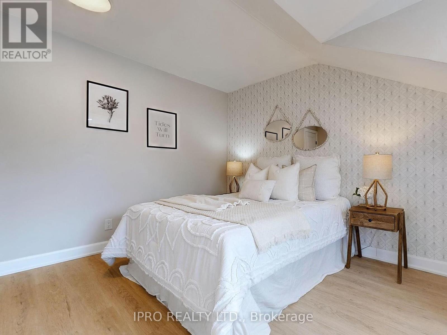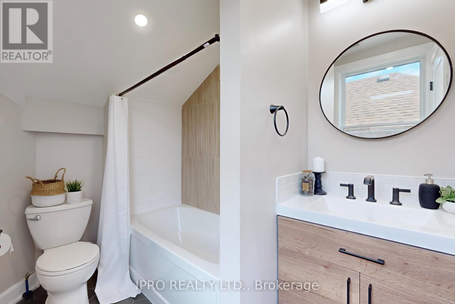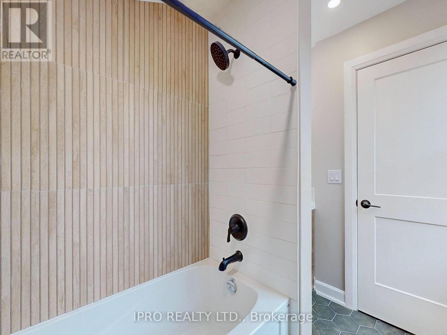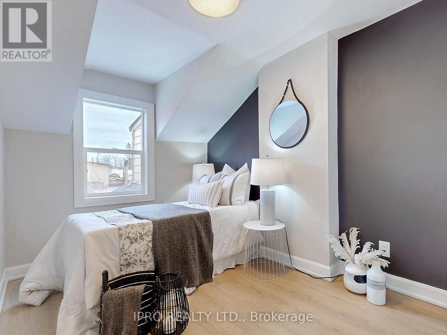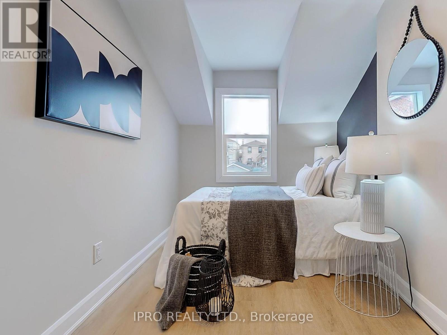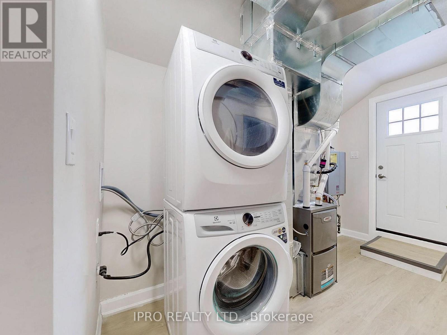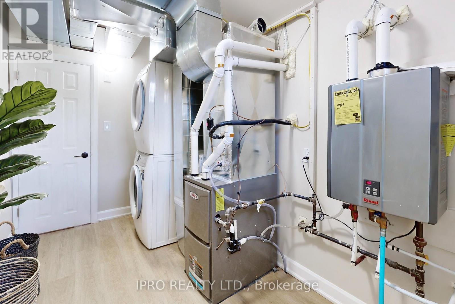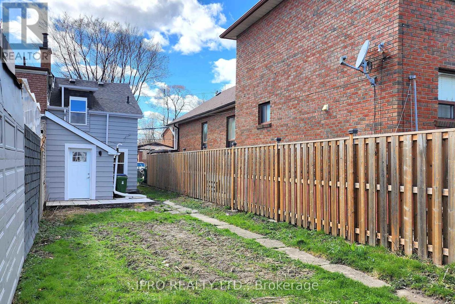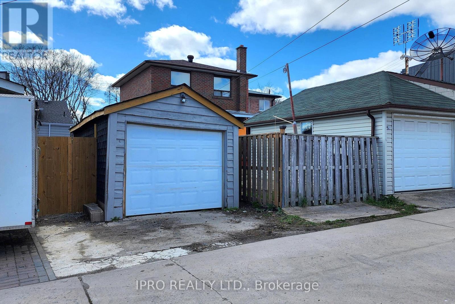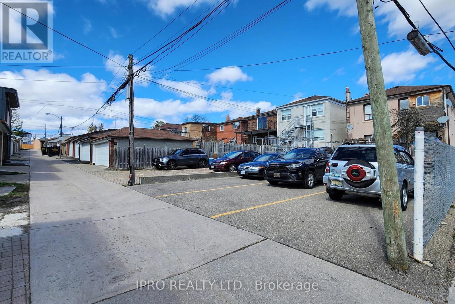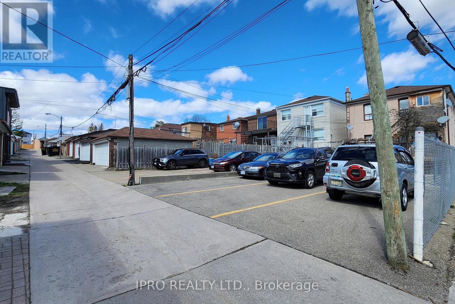291 Harvie Ave Toronto, Ontario M6E 4L2
MLS# W8245578 - Buy this house, and I'll buy Yours*
$849,000
Rare Find at this Price! Stunning Fully Renovated Top To Bottom W/ Modern Finishes in a Great Location. Be Amazed The Moment You Walk In With Luxury Vinyl Floors Throughout, Great Design Features, Two-Tone Kitchen with Quartz & New Appliances. This Is The Next Best Thing To A New Build or Condo Alternative. Laneway Parking With Garage. New Windows/Doors, Furnace, AC etc. Potential to Build Laneway House like Few Neighbours. Walking distance to bus route, 10 Mins to Stockyard Shops, and upcoming Eglinton LRT and a short drive to Yorkdale mall and major highways. (id:51158)
Property Details
| MLS® Number | W8245578 |
| Property Type | Single Family |
| Community Name | Caledonia-Fairbank |
| Features | Lane |
| Parking Space Total | 2 |
About 291 Harvie Ave, Toronto, Ontario
This For sale Property is located at 291 Harvie Ave is a Semi-detached Single Family House set in the community of Caledonia-Fairbank, in the City of Toronto. This Semi-detached Single Family has a total of 2 bedroom(s), and a total of 2 bath(s) . 291 Harvie Ave has Forced air heating and Central air conditioning. This house features a Fireplace.
The Second level includes the Primary Bedroom, Bedroom 2, Bathroom, The Main level includes the Living Room, Kitchen, Utility Room, .
This Toronto House's exterior is finished with Aluminum siding. Also included on the property is a Detached Garage
The Current price for the property located at 291 Harvie Ave, Toronto is $849,000 and was listed on MLS on :2024-04-18 05:25:46
Building
| Bathroom Total | 2 |
| Bedrooms Above Ground | 2 |
| Bedrooms Total | 2 |
| Basement Type | Crawl Space |
| Construction Style Attachment | Semi-detached |
| Cooling Type | Central Air Conditioning |
| Exterior Finish | Aluminum Siding |
| Heating Fuel | Natural Gas |
| Heating Type | Forced Air |
| Stories Total | 2 |
| Type | House |
Parking
| Detached Garage |
Land
| Acreage | No |
| Size Irregular | 19.25 X 128 Ft |
| Size Total Text | 19.25 X 128 Ft |
Rooms
| Level | Type | Length | Width | Dimensions |
|---|---|---|---|---|
| Second Level | Primary Bedroom | Measurements not available | ||
| Second Level | Bedroom 2 | Measurements not available | ||
| Second Level | Bathroom | Measurements not available | ||
| Main Level | Living Room | Measurements not available | ||
| Main Level | Kitchen | Measurements not available | ||
| Main Level | Utility Room | Measurements not available |
Utilities
| Sewer | Installed |
| Natural Gas | Installed |
| Electricity | Installed |
| Cable | Installed |
https://www.realtor.ca/real-estate/26767357/291-harvie-ave-toronto-caledonia-fairbank
Interested?
Get More info About:291 Harvie Ave Toronto, Mls# W8245578
