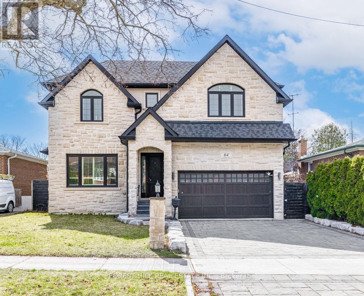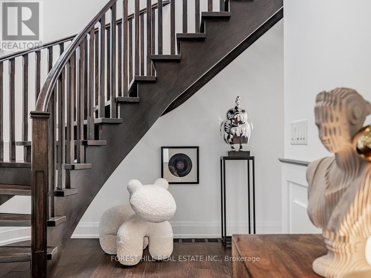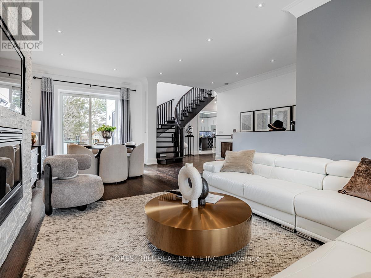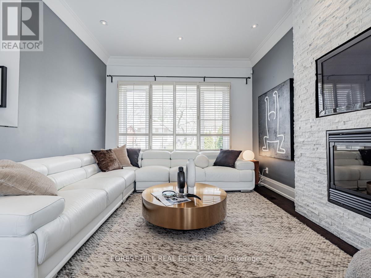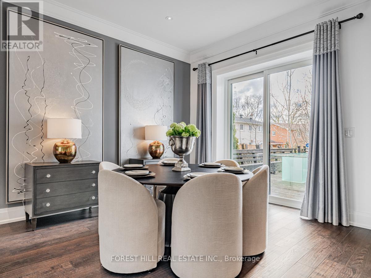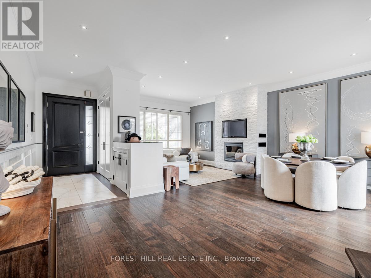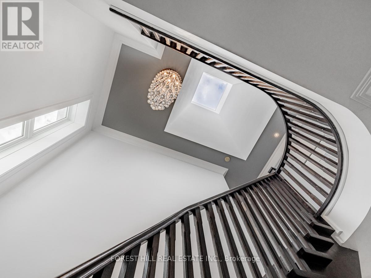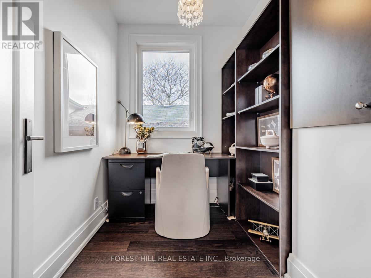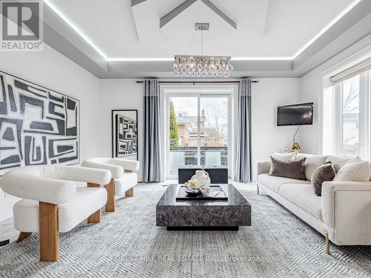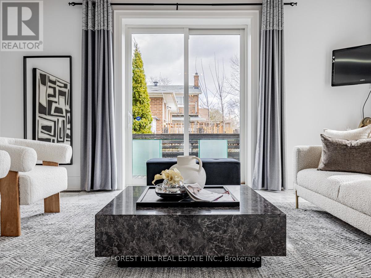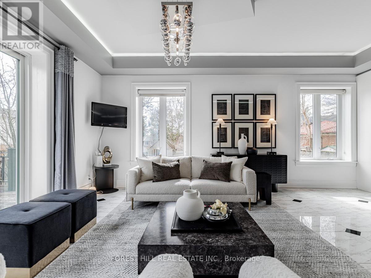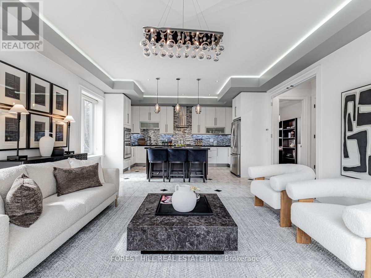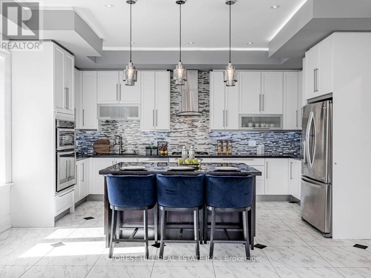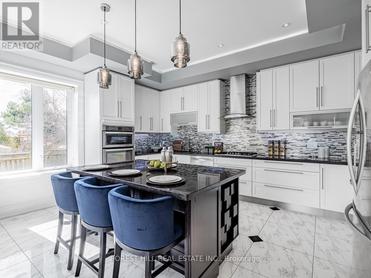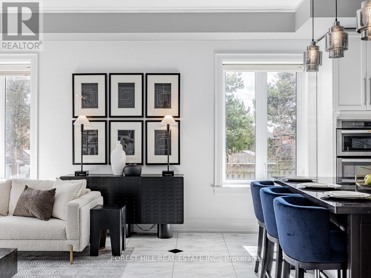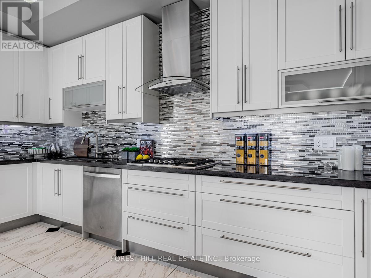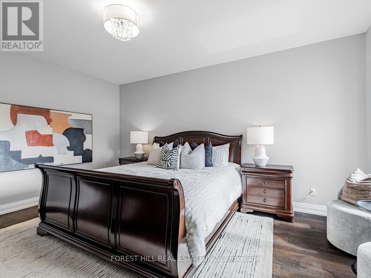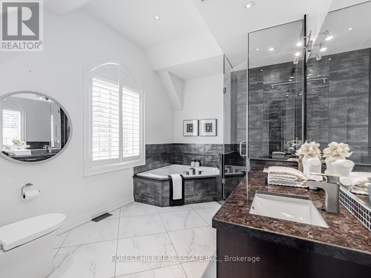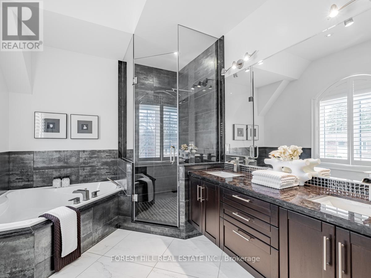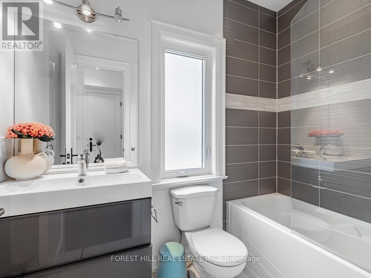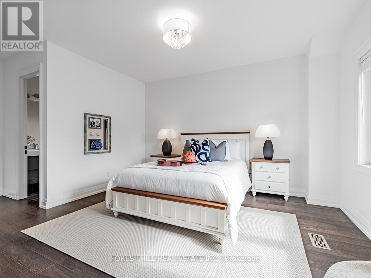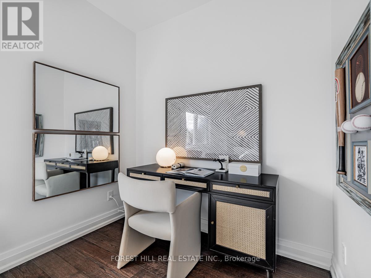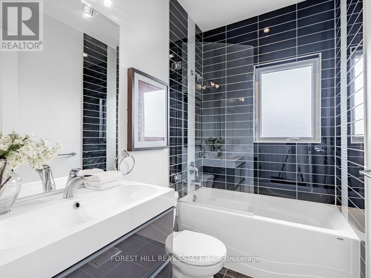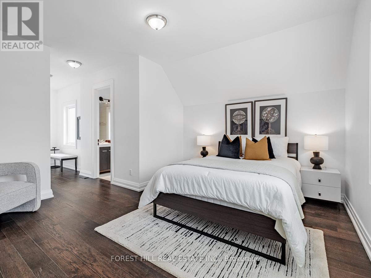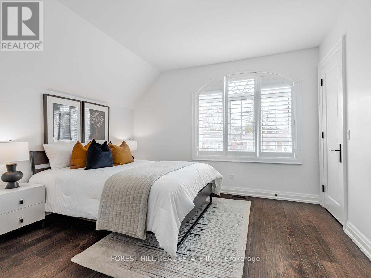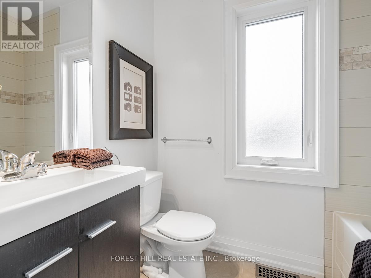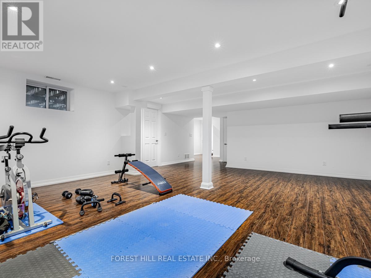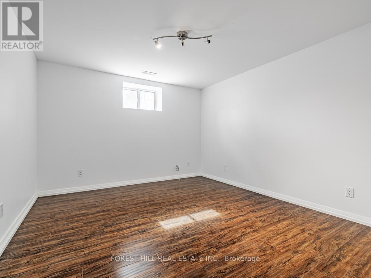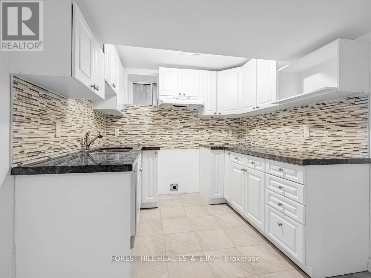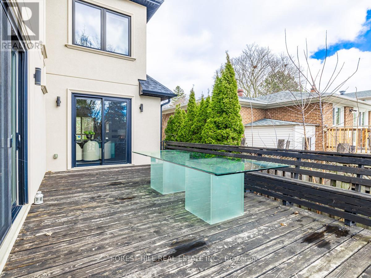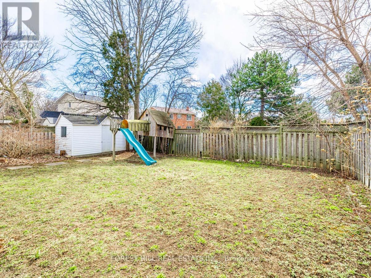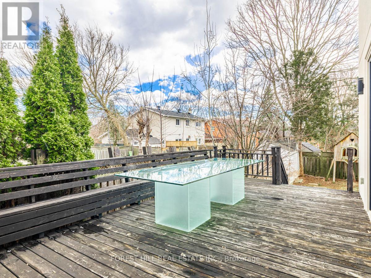64 Cresthaven Dr Toronto, Ontario M2H 1M3
MLS# C8247644 - Buy this house, and I'll buy Yours*
$2,930,000
***Desirable School:AY Jackson SS***BEAUTIFUL & One Of A Kind Custom-Designed/Rebuilt In 2016--Executive/Charming Family Home In The Heart Of North York--Desirable Neighb--Contemporary Interior Finishing W/Hi Ceilings(Main:10Ft/2nd:9Ft)*Circular-Oak Staircase--Open Concept Flr Plan & High-End Materials & Fabulous Craftsmanship--Stunning/Eye-Catching Decoration**Apx 4500Sf(Apx 3200Sf-1st/2nd Flrs+Fully Finished Bsmt)**Functional-Bsmt W/Kit,Large Bright Rec Area,1 Br,4Pc Bath-Separate Entrance(Potential Income)**Welcoming Large Foyer Leading To Luxury/Stylish O-C Lr/Dr Area-W/O To Large Sundeck & Modern Design-Gourmet Kit O/L Bkyd Combined W/HEATED FLR & Entertaining HEATED FLR Family Rm(Urban Style & Plenty Of Natural Sunlights--Easy Access To Oversized Sundeck)**Primary Br W/Spa Like 6Pc Ensuite (Heated Flr),2 W/I Closets,Make-Up Desk*All Full-size/Generous Bedrms W/Own Ensuites**Close To Ttc,GoStation,Subway,Shopping,Top Schools***Don't Miss Out-This Rare Opportunity To Own Your Dream Hm* Move-In Ready* Super Clean Home* **** EXTRAS **** *S/S Fridge,S/S B/I Cooktop,S/S B/I Microwave,S/S B/I Oven,S/S B/I Microwave,Washer/Dryer,Central Vaccum/Equip,Centre Island,Gas Fireplace,Indirect Lits,Valance Lits Under Kitchen Cabinet,H-E-A-Ted Flr(Kit-Fam Rm & Prim Ensuite),WdCoverings (id:51158)
Property Details
| MLS® Number | C8247644 |
| Property Type | Single Family |
| Community Name | Hillcrest Village |
| Amenities Near By | Park, Place Of Worship, Public Transit, Schools |
| Community Features | Community Centre |
| Parking Space Total | 6 |
About 64 Cresthaven Dr, Toronto, Ontario
This For sale Property is located at 64 Cresthaven Dr is a Detached Single Family House set in the community of Hillcrest Village, in the City of Toronto. Nearby amenities include - Park, Place of Worship, Public Transit, Schools. This Detached Single Family has a total of 5 bedroom(s), and a total of 6 bath(s) . 64 Cresthaven Dr has Forced air heating and Central air conditioning. This house features a Fireplace.
The Second level includes the Primary Bedroom, Bedroom 2, Bedroom 3, Bedroom 4, The Basement includes the Recreational, Games Room, Bedroom, Kitchen, The Main level includes the Living Room, Dining Room, Kitchen, Family Room, Office, The Basement is Finished and features a Separate entrance.
This Toronto House's exterior is finished with Stone, Stucco. Also included on the property is a Garage
The Current price for the property located at 64 Cresthaven Dr, Toronto is $2,930,000 and was listed on MLS on :2024-04-18 19:29:37
Building
| Bathroom Total | 6 |
| Bedrooms Above Ground | 4 |
| Bedrooms Below Ground | 1 |
| Bedrooms Total | 5 |
| Basement Development | Finished |
| Basement Features | Separate Entrance |
| Basement Type | N/a (finished) |
| Construction Style Attachment | Detached |
| Cooling Type | Central Air Conditioning |
| Exterior Finish | Stone, Stucco |
| Fireplace Present | Yes |
| Heating Fuel | Natural Gas |
| Heating Type | Forced Air |
| Stories Total | 2 |
| Type | House |
Parking
| Garage |
Land
| Acreage | No |
| Land Amenities | Park, Place Of Worship, Public Transit, Schools |
| Size Irregular | 52.05 X 119.13 Ft ; W:114.41ft-rear 52.32ft-sundeck |
| Size Total Text | 52.05 X 119.13 Ft ; W:114.41ft-rear 52.32ft-sundeck |
Rooms
| Level | Type | Length | Width | Dimensions |
|---|---|---|---|---|
| Second Level | Primary Bedroom | 4.96 m | 3.97 m | 4.96 m x 3.97 m |
| Second Level | Bedroom 2 | 5 m | 4.24 m | 5 m x 4.24 m |
| Second Level | Bedroom 3 | 5.11 m | 3.43 m | 5.11 m x 3.43 m |
| Second Level | Bedroom 4 | 4.34 m | 3.91 m | 4.34 m x 3.91 m |
| Basement | Recreational, Games Room | 6.21 m | 5.5 m | 6.21 m x 5.5 m |
| Basement | Bedroom | 3.72 m | 3.24 m | 3.72 m x 3.24 m |
| Basement | Kitchen | 3.24 m | 2.51 m | 3.24 m x 2.51 m |
| Main Level | Living Room | 3.87 m | 3.64 m | 3.87 m x 3.64 m |
| Main Level | Dining Room | 3.7 m | 3.36 m | 3.7 m x 3.36 m |
| Main Level | Kitchen | 5.18 m | 3.28 m | 5.18 m x 3.28 m |
| Main Level | Family Room | 5.19 m | 3.52 m | 5.19 m x 3.52 m |
| Main Level | Office | 2.58 m | 1.6 m | 2.58 m x 1.6 m |
Utilities
| Sewer | Installed |
| Natural Gas | Installed |
| Electricity | Installed |
| Cable | Available |
https://www.realtor.ca/real-estate/26769583/64-cresthaven-dr-toronto-hillcrest-village
Interested?
Get More info About:64 Cresthaven Dr Toronto, Mls# C8247644
