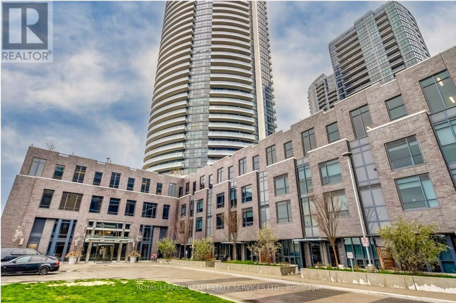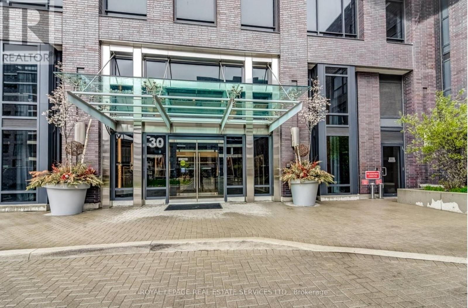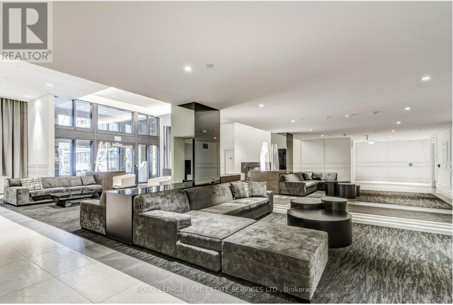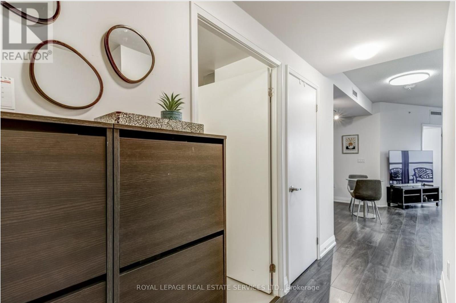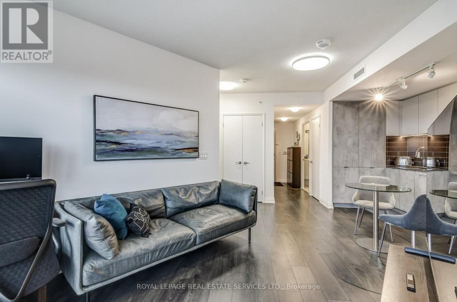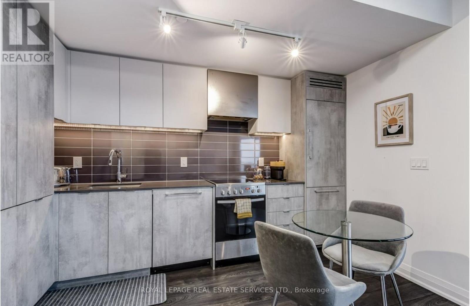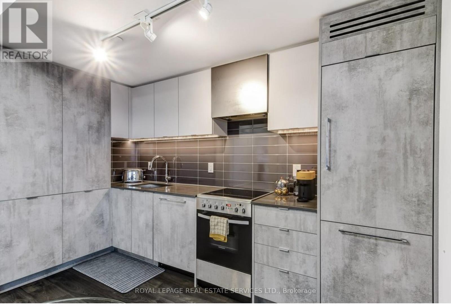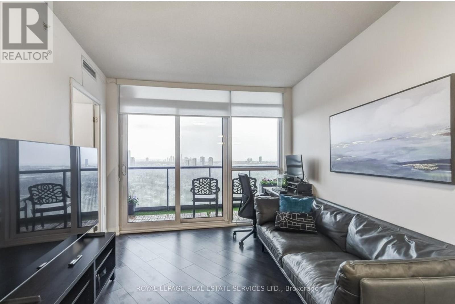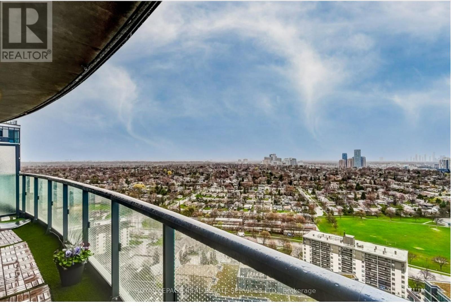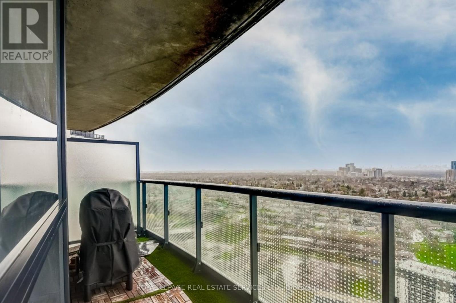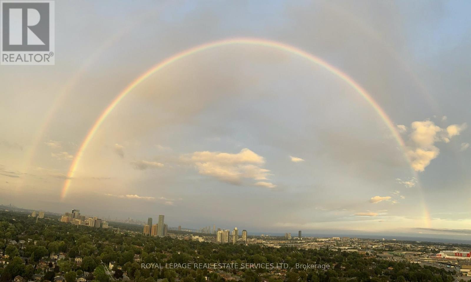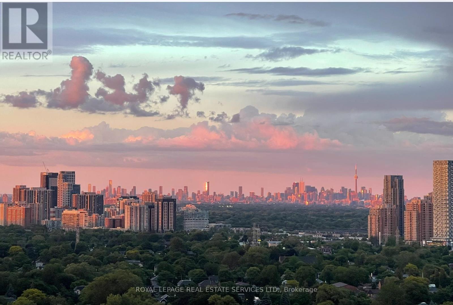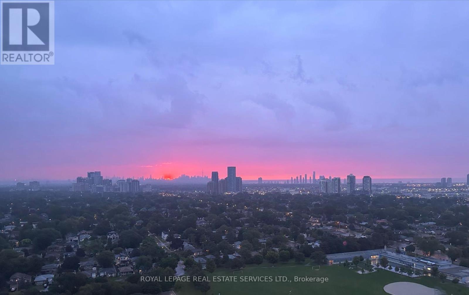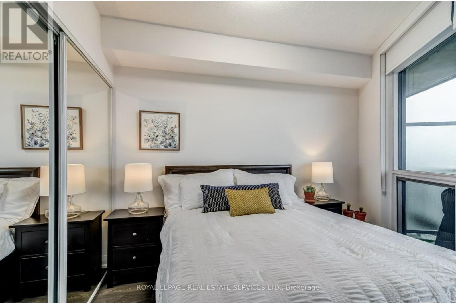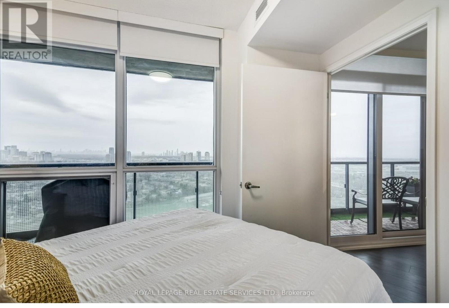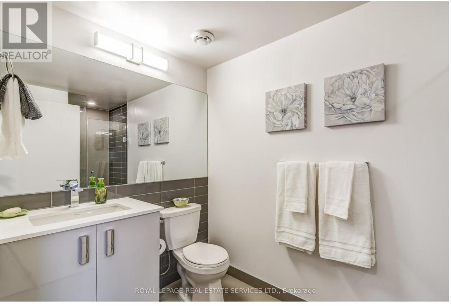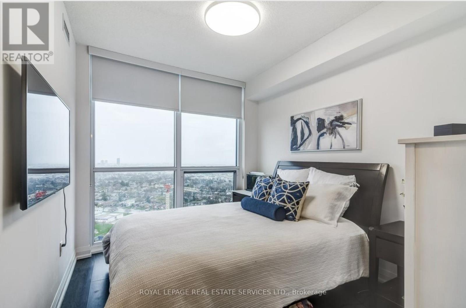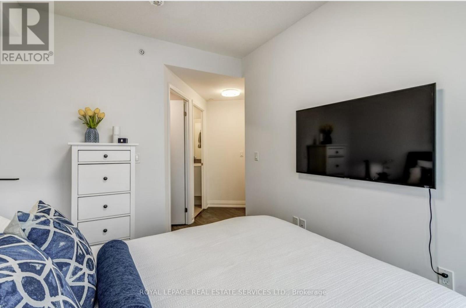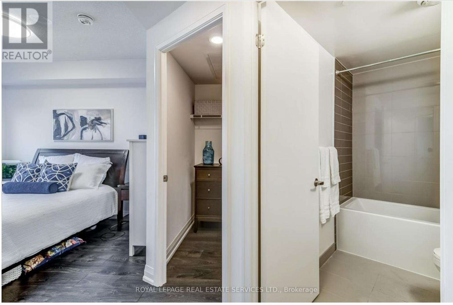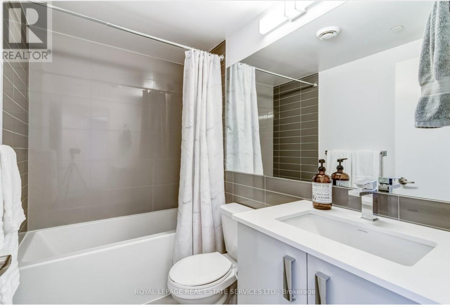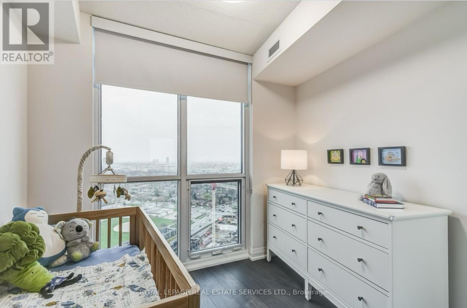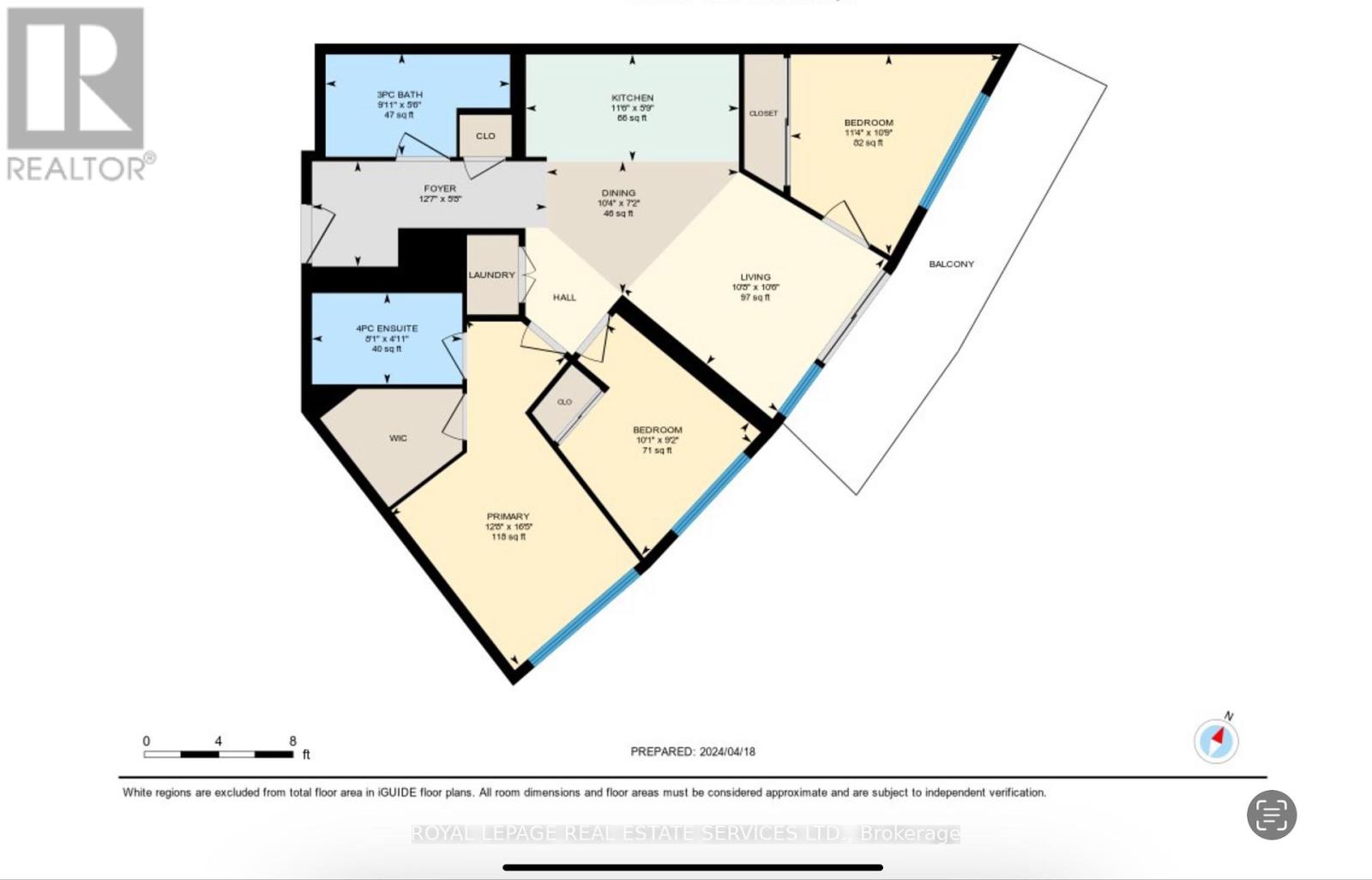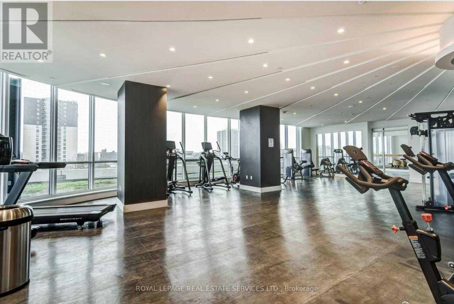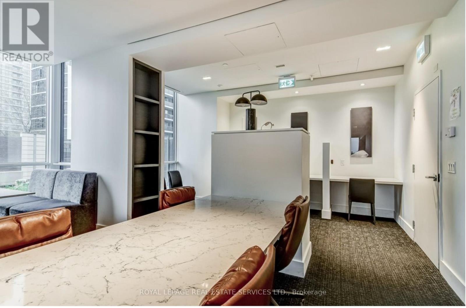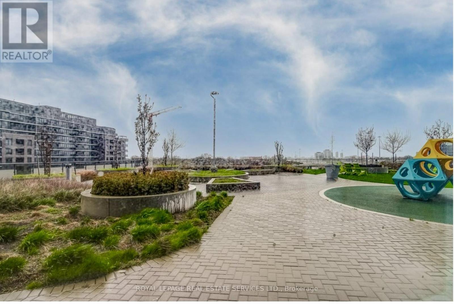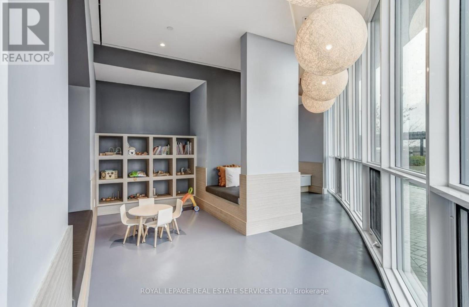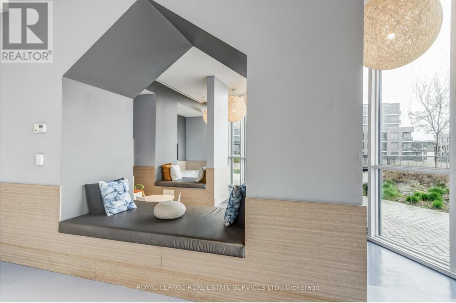#2707 -30 Gibbs Rd Toronto, Ontario M9B 0E4
MLS# W8247666 - Buy this house, and I'll buy Yours*
$717,000Maintenance,
$743.89 Monthly
Maintenance,
$743.89 MonthlyExcellent Value - newly built Luxurious & Well Designed 3 Bdrm / 2 Bath Suite in Valhalla Town Square community. 886 sq ft plus 117 sq ft Balcony ( Builder Plans) Sunlit floor to ceiling Windows, Quality Stylish Finishes throughout, Integrated Kitchen Appliances. Jaw dropping Panoramic South City/Lake views from the expansive wrap around Balcony. Perfectly Positioned for Convenience & Connectivity! Easy access to major highways, Pearson Airport, Kipling Subway/TTC, 4 schools, Sherway Gardens, local parks & more! An easy stroll to Cloverdale Mall shops. **** EXTRAS **** World Class amenities including:Concierge, Gym, Outdoor Pool, Party Room, Meeting/ Work room, 5th level Outdoor deck/ gardens, BBQs, Dog wash Station,Bike Storage, KidsZone (id:51158)
Property Details
| MLS® Number | W8247666 |
| Property Type | Single Family |
| Community Name | Islington-City Centre West |
| Amenities Near By | Public Transit, Schools |
| Features | Balcony |
| Parking Space Total | 1 |
| View Type | View |
About #2707 -30 Gibbs Rd, Toronto, Ontario
This For sale Property is located at #2707 -30 Gibbs Rd Single Family Apartment set in the community of Islington-City Centre West, in the City of Toronto. Nearby amenities include - Public Transit, Schools Single Family has a total of 3 bedroom(s), and a total of 2 bath(s) . #2707 -30 Gibbs Rd has Forced air heating and Central air conditioning. This house features a Fireplace.
The Main level includes the Living Room, Kitchen, Primary Bedroom, Bedroom 2, Bedroom 3, .
This Toronto Apartment's exterior is finished with Concrete
The Current price for the property located at #2707 -30 Gibbs Rd, Toronto is $717,000
Maintenance,
$743.89 MonthlyBuilding
| Bathroom Total | 2 |
| Bedrooms Above Ground | 3 |
| Bedrooms Total | 3 |
| Cooling Type | Central Air Conditioning |
| Exterior Finish | Concrete |
| Heating Fuel | Natural Gas |
| Heating Type | Forced Air |
| Type | Apartment |
Land
| Acreage | No |
| Land Amenities | Public Transit, Schools |
Rooms
| Level | Type | Length | Width | Dimensions |
|---|---|---|---|---|
| Main Level | Living Room | 4.83 m | 3.09 m | 4.83 m x 3.09 m |
| Main Level | Kitchen | 3.73 m | 2.36 m | 3.73 m x 2.36 m |
| Main Level | Primary Bedroom | 3.35 m | 2.76 m | 3.35 m x 2.76 m |
| Main Level | Bedroom 2 | 2.46 m | 2.44 m | 2.46 m x 2.44 m |
| Main Level | Bedroom 3 | 2.89 m | 2.52 m | 2.89 m x 2.52 m |
https://www.realtor.ca/real-estate/26769897/2707-30-gibbs-rd-toronto-islington-city-centre-west
Interested?
Get More info About:#2707 -30 Gibbs Rd Toronto, Mls# W8247666
