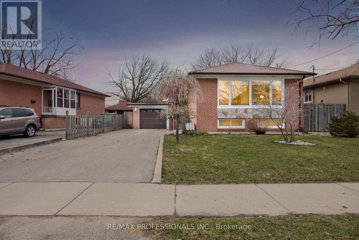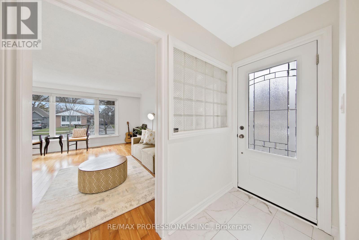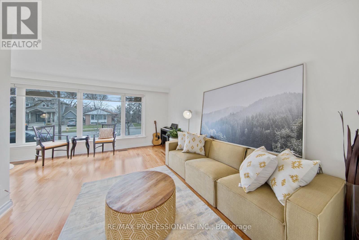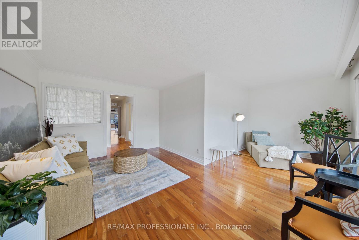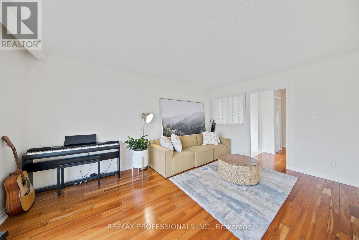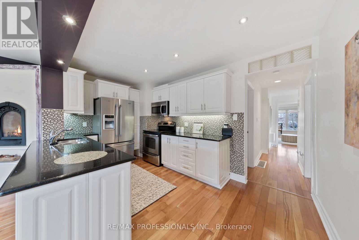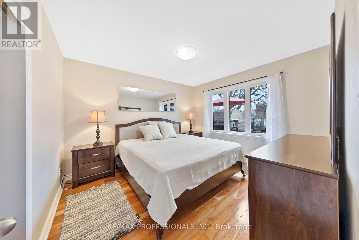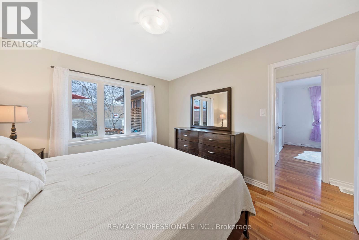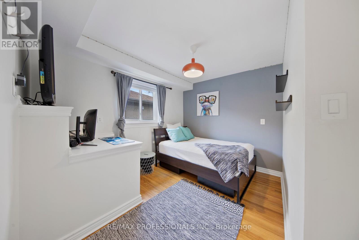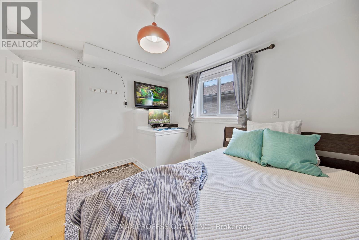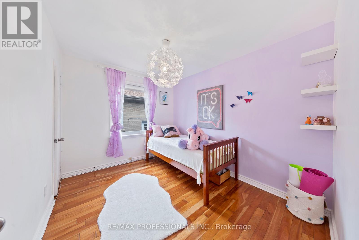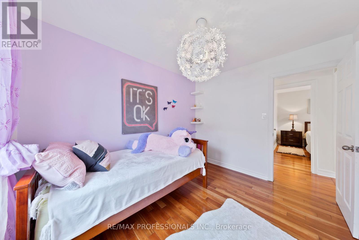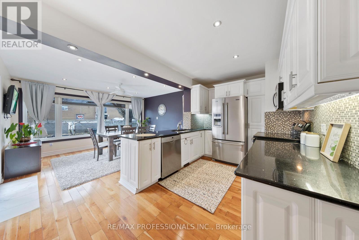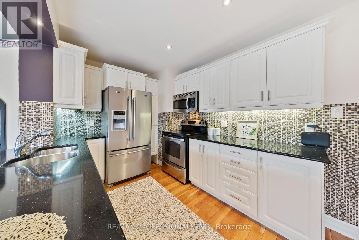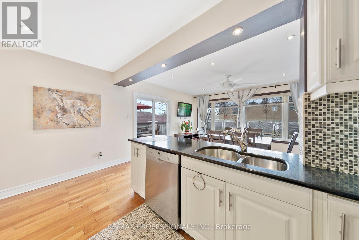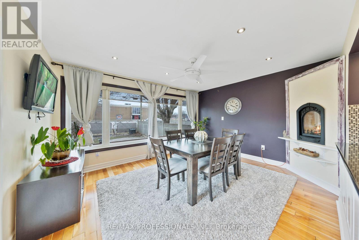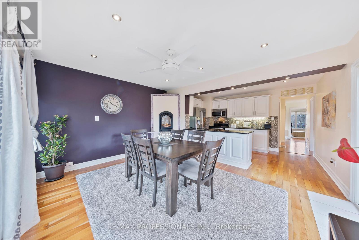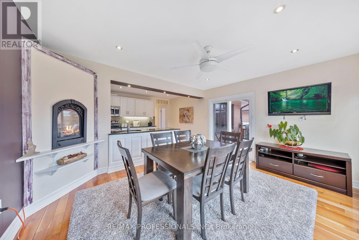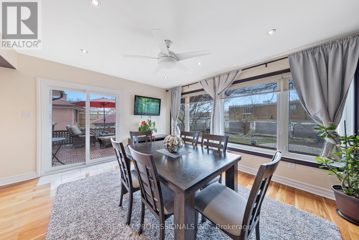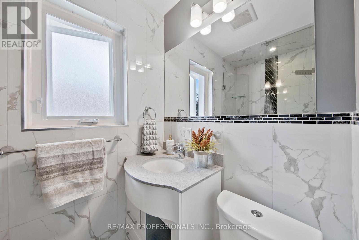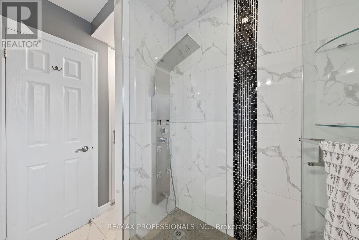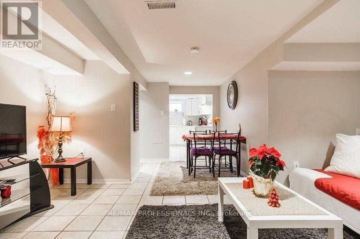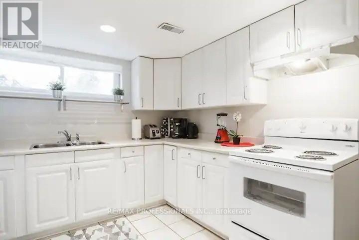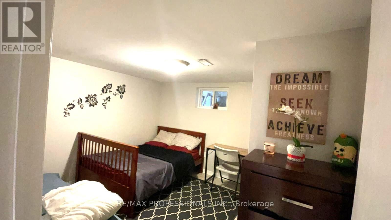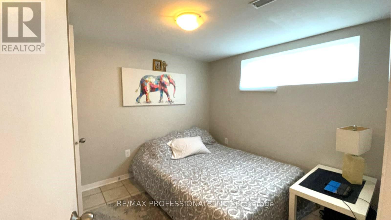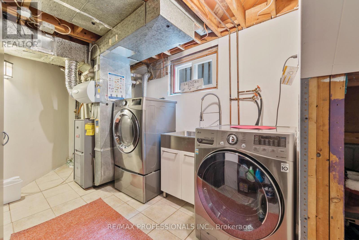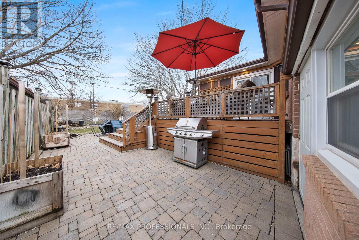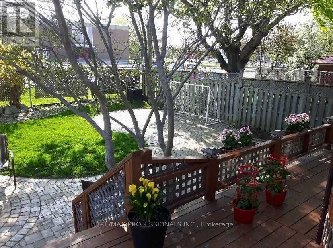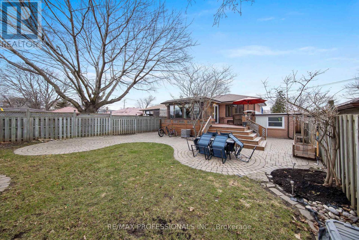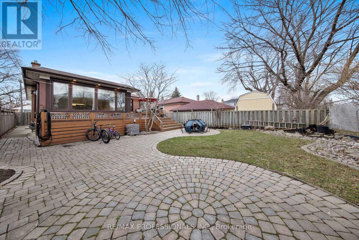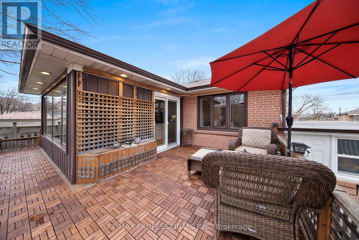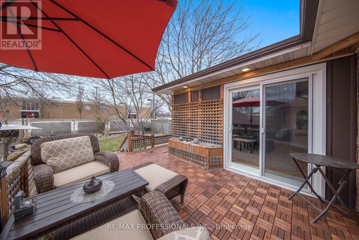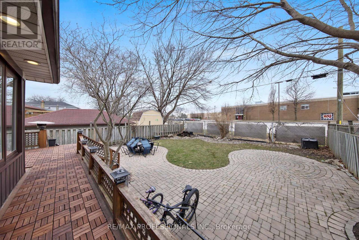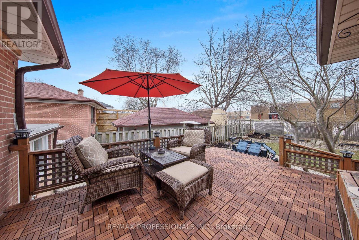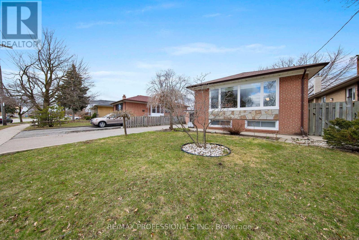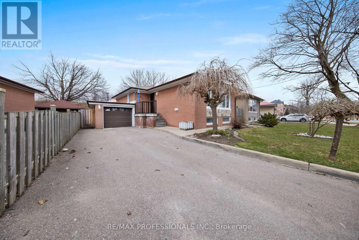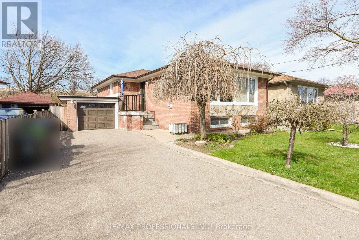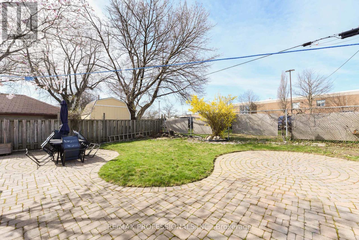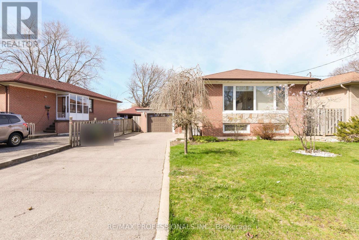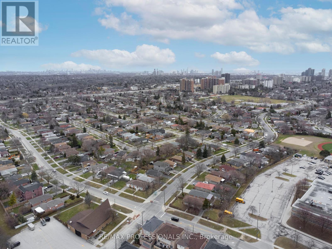164 Wellesworth Dr Toronto, Ontario M9C 4S1
MLS# W8247834 - Buy this house, and I'll buy Yours*
$1,149,000
Investors , first time buyers, down-sizers - look no further !! This turn key home has it all and sits on a premium lot 51x124 ft lot . !! A newly updated home that provides quality, style and a great location. You will appreciate a rarely offered layout , that provides additional space with a kitchen that opens up to a large dinning room/ family room and overlooks the backyard! The 3 generously sized bdrms ft great closet spaces and windows! An oversized wood deck is the perfect escape from home within your home! It offers serenity, privacy and catches great sunsets! A full basement apartment is the cherry on top! It ft 2 bedrooms, full bathroom, living area and a full size open concept kitchen. Steps to top rated schools, Michael Power , plazas, surrounded by parks and conveniently located close to highways. (id:51158)
Property Details
| MLS® Number | W8247834 |
| Property Type | Single Family |
| Community Name | Eringate-Centennial-West Deane |
| Amenities Near By | Hospital, Park, Place Of Worship, Public Transit, Schools |
| Parking Space Total | 5 |
About 164 Wellesworth Dr, Toronto, Ontario
This For sale Property is located at 164 Wellesworth Dr is a Detached Single Family House Bungalow set in the community of Eringate-Centennial-West Deane, in the City of Toronto. Nearby amenities include - Hospital, Park, Place of Worship, Public Transit, Schools. This Detached Single Family has a total of 5 bedroom(s), and a total of 2 bath(s) . 164 Wellesworth Dr has Forced air heating and Central air conditioning. This house features a Fireplace.
The Basement includes the Recreational, Games Room, Kitchen, Bedroom 4, Bedroom 5, The Main level includes the Living Room, Dining Room, Kitchen, Office, Primary Bedroom, Bedroom 2, Bedroom 3, Family Room, and features a Apartment in basement, Separate entrance.
This Toronto House's exterior is finished with Brick. Also included on the property is a Attached Garage
The Current price for the property located at 164 Wellesworth Dr, Toronto is $1,149,000 and was listed on MLS on :2024-04-25 19:20:26
Building
| Bathroom Total | 2 |
| Bedrooms Above Ground | 3 |
| Bedrooms Below Ground | 2 |
| Bedrooms Total | 5 |
| Architectural Style | Bungalow |
| Basement Features | Apartment In Basement, Separate Entrance |
| Basement Type | N/a |
| Construction Style Attachment | Detached |
| Cooling Type | Central Air Conditioning |
| Exterior Finish | Brick |
| Fireplace Present | Yes |
| Heating Fuel | Natural Gas |
| Heating Type | Forced Air |
| Stories Total | 1 |
| Type | House |
Parking
| Attached Garage |
Land
| Acreage | No |
| Land Amenities | Hospital, Park, Place Of Worship, Public Transit, Schools |
| Size Irregular | 51 X 124.5 Ft |
| Size Total Text | 51 X 124.5 Ft |
Rooms
| Level | Type | Length | Width | Dimensions |
|---|---|---|---|---|
| Basement | Recreational, Games Room | 4.93 m | 4.6 m | 4.93 m x 4.6 m |
| Basement | Kitchen | 3.03 m | 2.09 m | 3.03 m x 2.09 m |
| Basement | Bedroom 4 | 3.23 m | 2.84 m | 3.23 m x 2.84 m |
| Basement | Bedroom 5 | 3.36 m | 2.91 m | 3.36 m x 2.91 m |
| Main Level | Living Room | 3.82 m | 3.36 m | 3.82 m x 3.36 m |
| Main Level | Dining Room | 4.48 m | 3.67 m | 4.48 m x 3.67 m |
| Main Level | Kitchen | 3.46 m | 2.62 m | 3.46 m x 2.62 m |
| Main Level | Office | 2.91 m | 2.41 m | 2.91 m x 2.41 m |
| Main Level | Primary Bedroom | 3.66 m | 3.3 m | 3.66 m x 3.3 m |
| Main Level | Bedroom 2 | 3.39 m | 2.72 m | 3.39 m x 2.72 m |
| Main Level | Bedroom 3 | 3.39 m | 2.66 m | 3.39 m x 2.66 m |
| Main Level | Family Room | 4.35 m | 3.5 m | 4.35 m x 3.5 m |
Utilities
| Sewer | Available |
| Natural Gas | Available |
| Electricity | Available |
Interested?
Get More info About:164 Wellesworth Dr Toronto, Mls# W8247834
