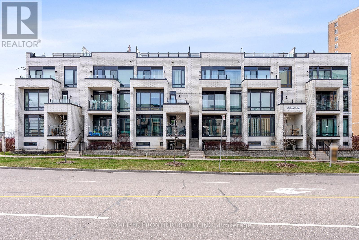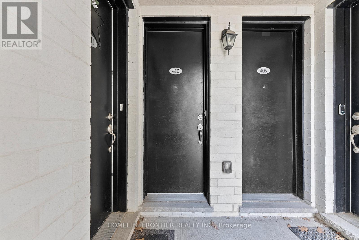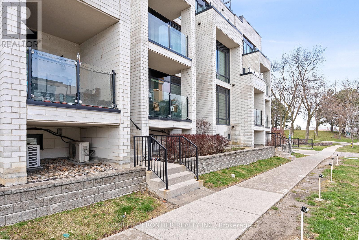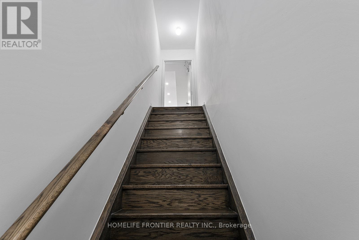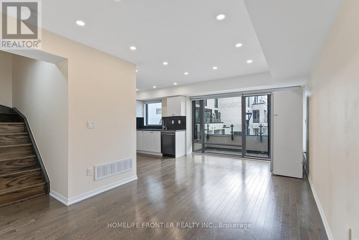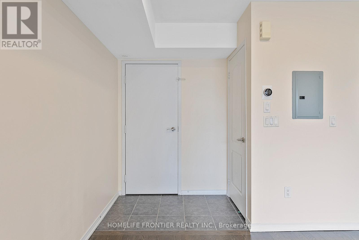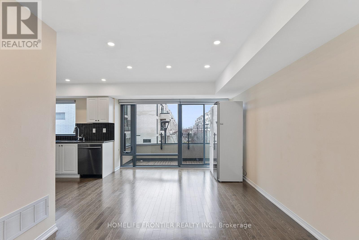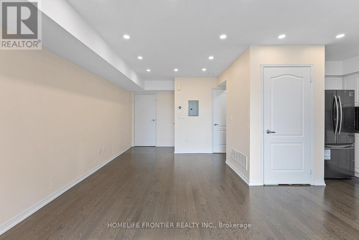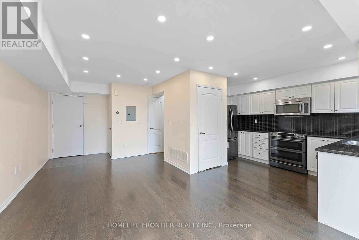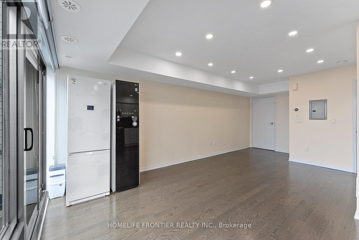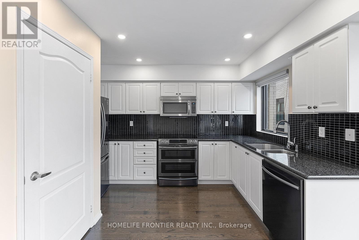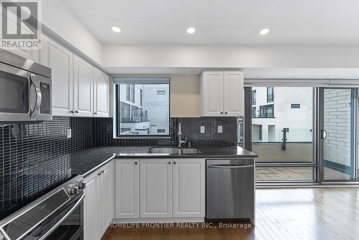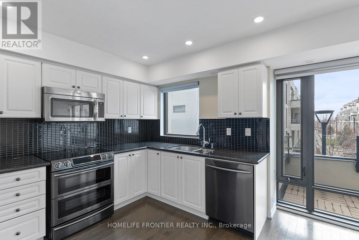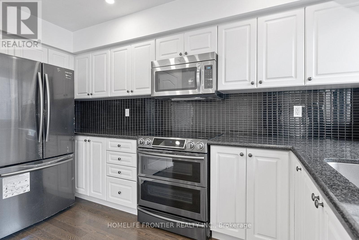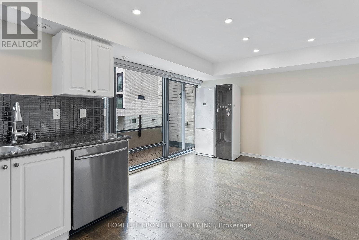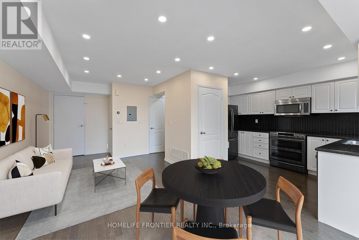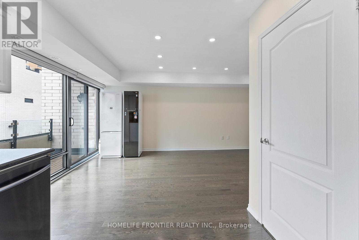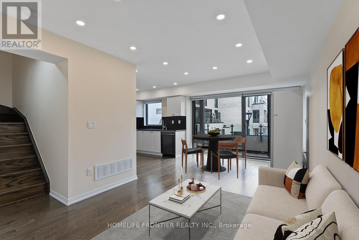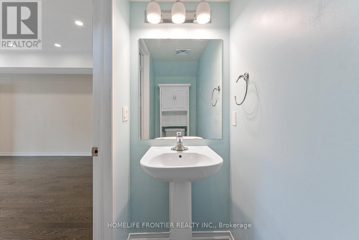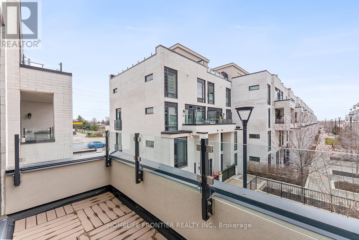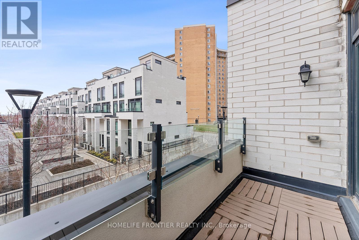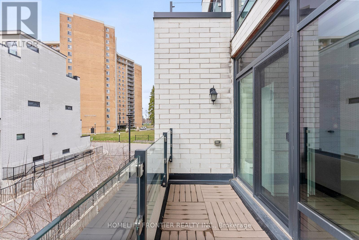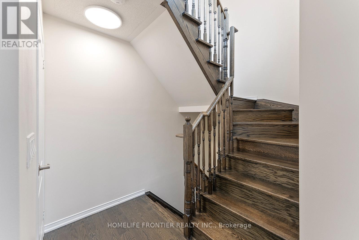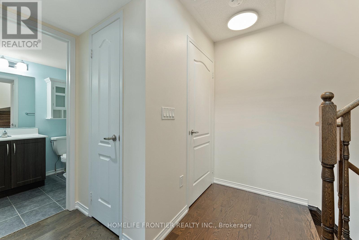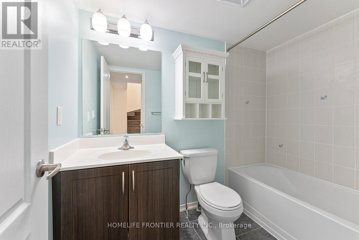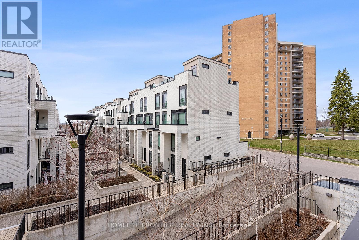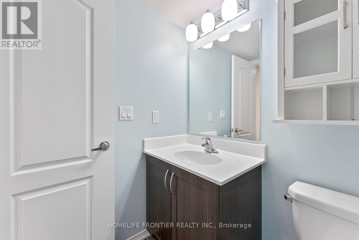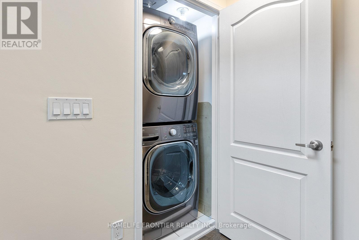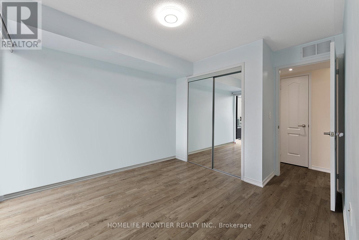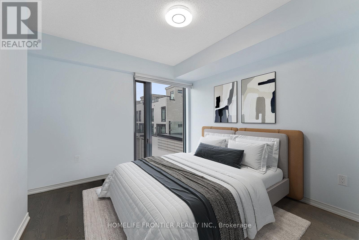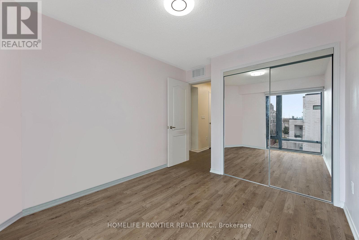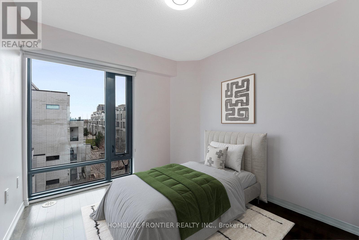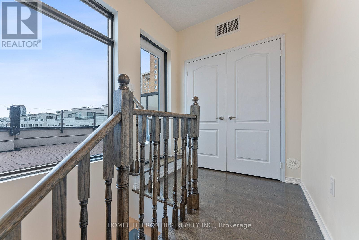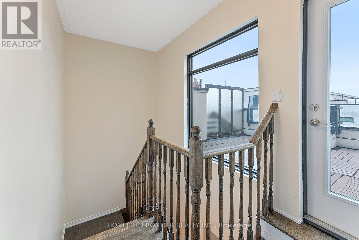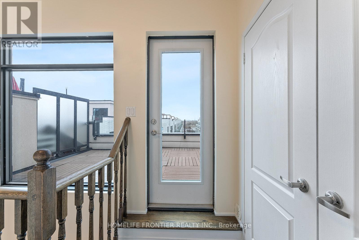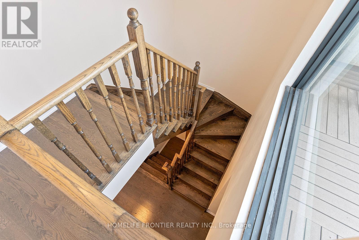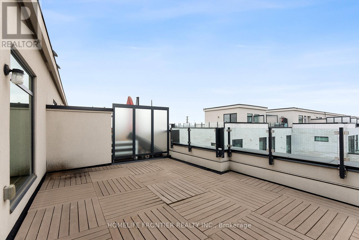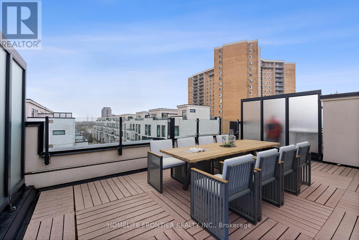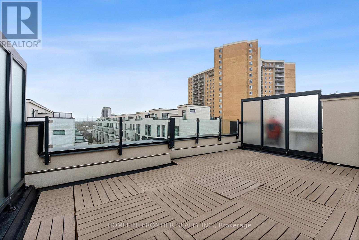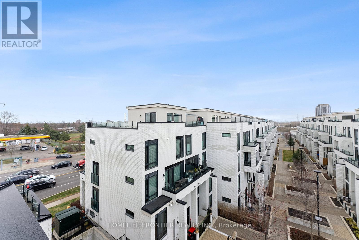#410 -130 Widdicombe Hill Blvd W Toronto, Ontario M9R 0A9
MLS# W8247842 - Buy this house, and I'll buy Yours*
$699,000Maintenance,
$380.03 Monthly
Maintenance,
$380.03 MonthlyStunning Modern Stacked Townhouse! Upgrades Including Hardwood Stairs, Hardwood Floor, Granite Countertop, Backsplash, Pot Lights, Newly Painted, Open Quiet Balcony, Roof top Terrace, One Udgd Parking, Separate Locker, Easy to access to 401and 427, Walking Distance to the future site of the Martin Grove-Eglinton Station of the Eglinton Crosstown West LRT. Waling distance to Metro, LCBO, pharmacy, Restaurants, park. Some photos are Virtual Staging, Please verify Room sizes. (id:51158)
Property Details
| MLS® Number | W8247842 |
| Property Type | Single Family |
| Community Name | Willowridge-Martingrove-Richview |
| Amenities Near By | Park, Public Transit, Schools |
| Features | Balcony |
| Parking Space Total | 1 |
| View Type | View |
About #410 -130 Widdicombe Hill Blvd W, Toronto, Ontario
This For sale Property is located at #410 -130 Widdicombe Hill Blvd W Single Family Row / Townhouse set in the community of Willowridge-Martingrove-Richview, in the City of Toronto. Nearby amenities include - Park, Public Transit, Schools Single Family has a total of 2 bedroom(s), and a total of 2 bath(s) . #410 -130 Widdicombe Hill Blvd W has Forced air heating and Central air conditioning. This house features a Fireplace.
The Second level includes the Primary Bedroom, Bedroom 2, Bathroom, The Main level includes the Great Room, Kitchen, Bathroom, .
This Toronto Row / Townhouse's exterior is finished with Brick. Also included on the property is a Visitor Parking
The Current price for the property located at #410 -130 Widdicombe Hill Blvd W, Toronto is $699,000
Maintenance,
$380.03 MonthlyBuilding
| Bathroom Total | 2 |
| Bedrooms Above Ground | 2 |
| Bedrooms Total | 2 |
| Amenities | Storage - Locker, Visitor Parking |
| Cooling Type | Central Air Conditioning |
| Exterior Finish | Brick |
| Heating Fuel | Natural Gas |
| Heating Type | Forced Air |
| Type | Row / Townhouse |
Parking
| Visitor Parking |
Land
| Acreage | No |
| Land Amenities | Park, Public Transit, Schools |
Rooms
| Level | Type | Length | Width | Dimensions |
|---|---|---|---|---|
| Second Level | Primary Bedroom | 3.35 m | 3.05 m | 3.35 m x 3.05 m |
| Second Level | Bedroom 2 | 2.69 m | 3.18 m | 2.69 m x 3.18 m |
| Second Level | Bathroom | Measurements not available | ||
| Main Level | Great Room | 3.38 m | 5.31 m | 3.38 m x 5.31 m |
| Main Level | Kitchen | 2.47 m | 3.89 m | 2.47 m x 3.89 m |
| Main Level | Bathroom | Measurements not available |
Interested?
Get More info About:#410 -130 Widdicombe Hill Blvd W Toronto, Mls# W8247842
