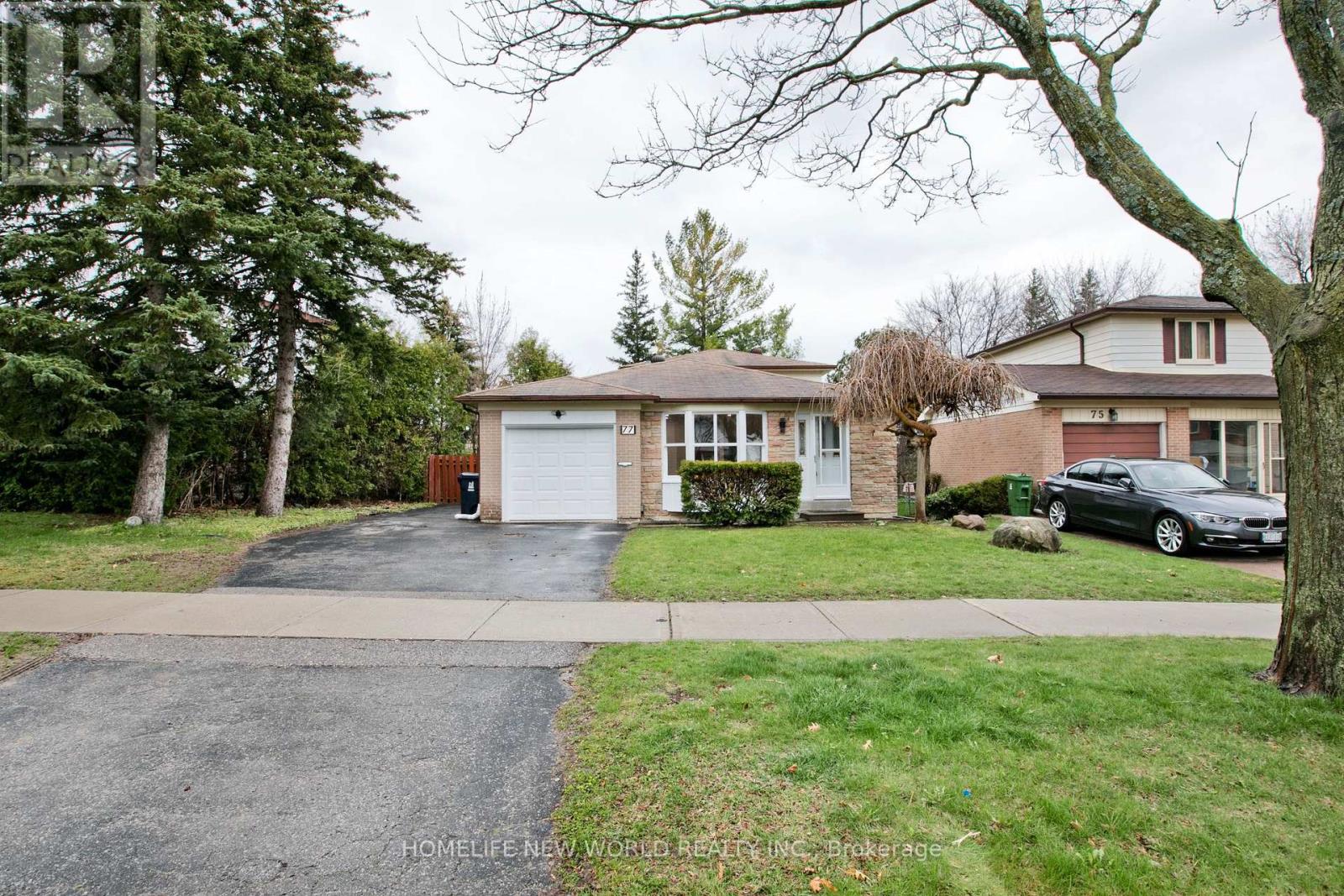77 Aspenwood Dr Toronto, Ontario M2H 2E8
MLS# C8248034 - Buy this house, and I'll buy Yours*
$1,399,000
Prestigious Hillcrest Neighborhood; New Renovated Home From Top to Bottom; Great Sized 4-Lvl Back-Split Detached Home * 60 x 120 Lot* Bright and Spacious 3 + 1 Bdrm and 4 Full Baths; All Hardwood Floor Thru-Out 4 Lvls; All Smooth Ceilling Plus Lots Of Pot Lights In Whole House; 2 New Kitchen, Good Sized Centre Island W/ Extra Sink In Chef's Open Concept Kitchen, S/S Appls, Granite Counter Tops; Family Room W/O To Large Deck; Top Ranking Schools (A.Y Jackson Secondary School) *Close To Public Transit, Go Station, Parks, Valley Trails, Community Center., 404/401 & More!!! Also Listing Agent *Buyer & Buyer Agent To Verify Measurements & Taxes!!! (id:51158)
Property Details
| MLS® Number | C8248034 |
| Property Type | Single Family |
| Community Name | Hillcrest Village |
| Amenities Near By | Hospital, Park, Public Transit, Schools |
| Community Features | School Bus |
| Parking Space Total | 6 |
About 77 Aspenwood Dr, Toronto, Ontario
This For sale Property is located at 77 Aspenwood Dr is a Detached Single Family House set in the community of Hillcrest Village, in the City of Toronto. Nearby amenities include - Hospital, Park, Public Transit, Schools. This Detached Single Family has a total of 4 bedroom(s), and a total of 4 bath(s) . 77 Aspenwood Dr has Forced air heating and Central air conditioning. This house features a Fireplace.
The Basement includes the Bedroom 4, Kitchen, The Main level includes the Living Room, Dining Room, Kitchen, The Upper Level includes the Primary Bedroom, Bedroom 2, The Ground level includes the Family Room, Bedroom 3, The Basement is Finished.
This Toronto House's exterior is finished with Brick. Also included on the property is a Attached Garage
The Current price for the property located at 77 Aspenwood Dr, Toronto is $1,399,000 and was listed on MLS on :2024-04-18 19:29:41
Building
| Bathroom Total | 4 |
| Bedrooms Above Ground | 3 |
| Bedrooms Below Ground | 1 |
| Bedrooms Total | 4 |
| Basement Development | Finished |
| Basement Type | N/a (finished) |
| Construction Style Attachment | Detached |
| Construction Style Split Level | Backsplit |
| Cooling Type | Central Air Conditioning |
| Exterior Finish | Brick |
| Fireplace Present | Yes |
| Heating Fuel | Natural Gas |
| Heating Type | Forced Air |
| Type | House |
Parking
| Attached Garage |
Land
| Acreage | No |
| Land Amenities | Hospital, Park, Public Transit, Schools |
| Size Irregular | 60 X 120 Ft |
| Size Total Text | 60 X 120 Ft |
Rooms
| Level | Type | Length | Width | Dimensions |
|---|---|---|---|---|
| Basement | Bedroom 4 | 4.93 m | 4.63 m | 4.93 m x 4.63 m |
| Basement | Kitchen | 6.9 m | 3.38 m | 6.9 m x 3.38 m |
| Main Level | Living Room | 6.41 m | 3.38 m | 6.41 m x 3.38 m |
| Main Level | Dining Room | 6.41 m | 3.38 m | 6.41 m x 3.38 m |
| Main Level | Kitchen | 5.49 m | 3.1 m | 5.49 m x 3.1 m |
| Upper Level | Primary Bedroom | 4.91 m | 3.35 m | 4.91 m x 3.35 m |
| Upper Level | Bedroom 2 | 3.05 m | 2.64 m | 3.05 m x 2.64 m |
| Ground Level | Family Room | 5.49 m | 3.13 m | 5.49 m x 3.13 m |
| Ground Level | Bedroom 3 | 2.88 m | 2.47 m | 2.88 m x 2.47 m |
https://www.realtor.ca/real-estate/26770893/77-aspenwood-dr-toronto-hillcrest-village
Interested?
Get More info About:77 Aspenwood Dr Toronto, Mls# C8248034































