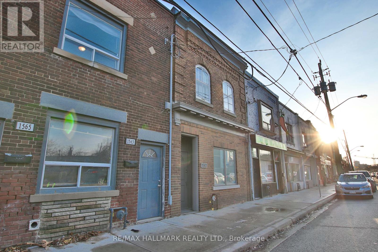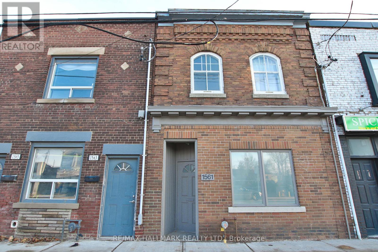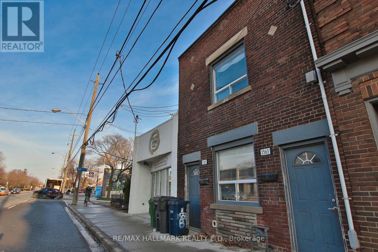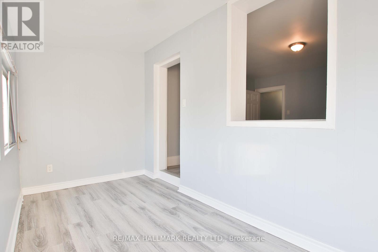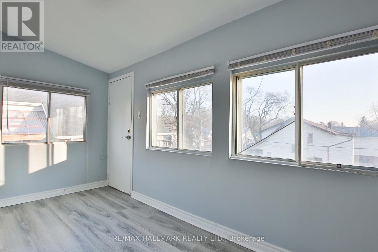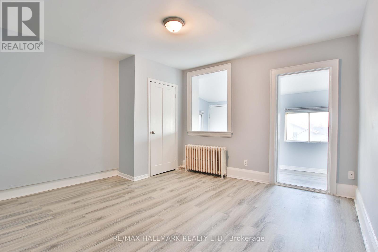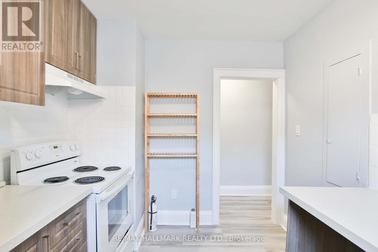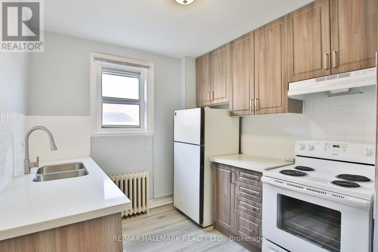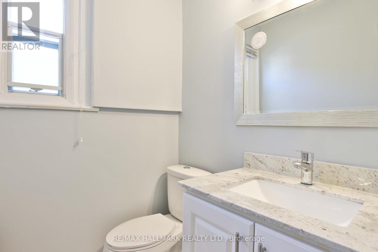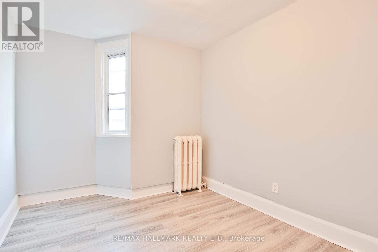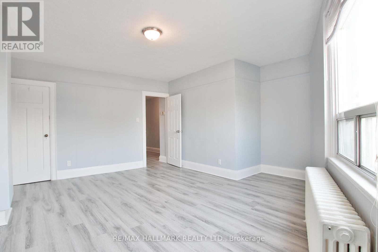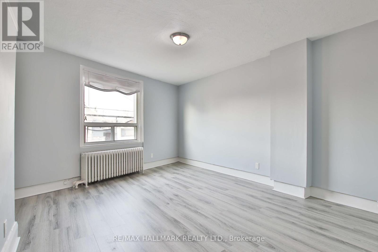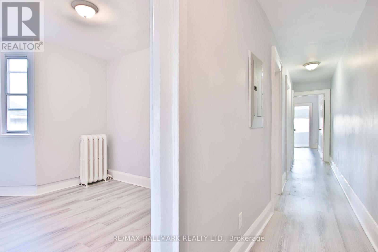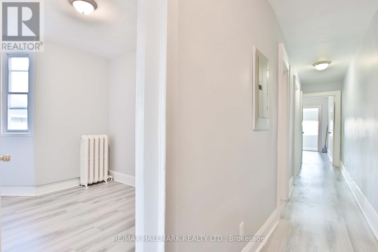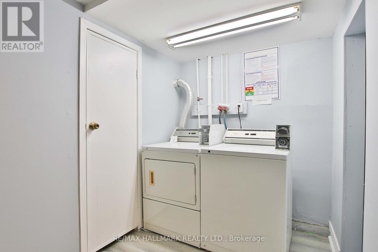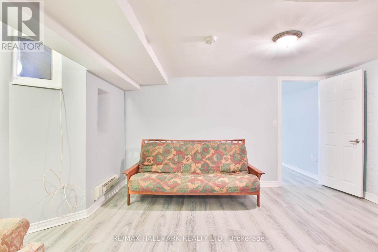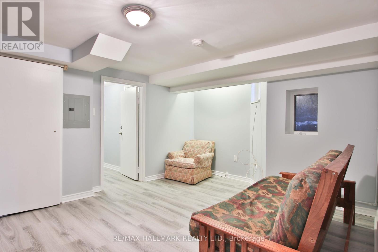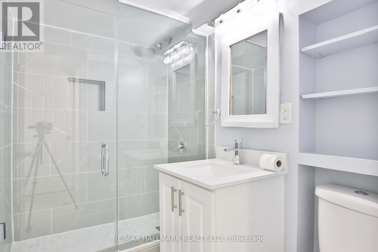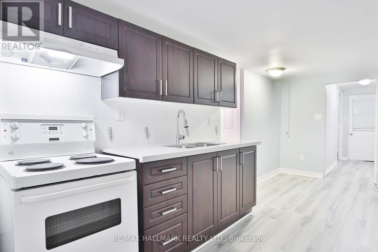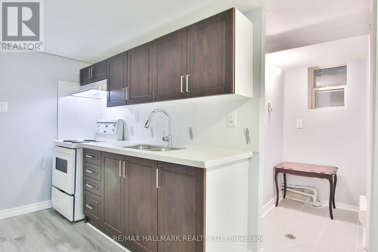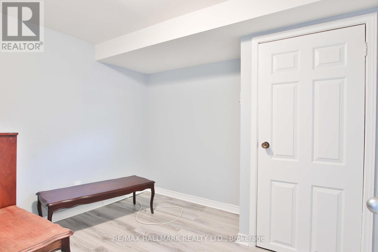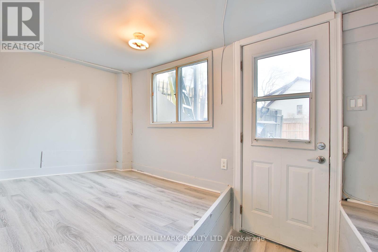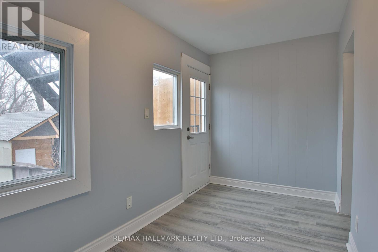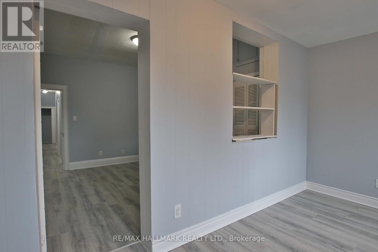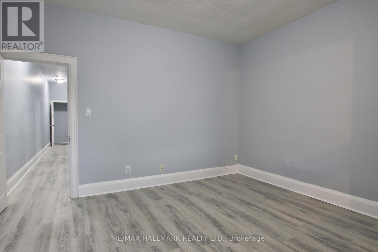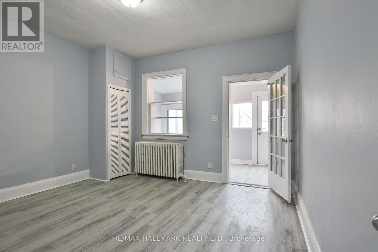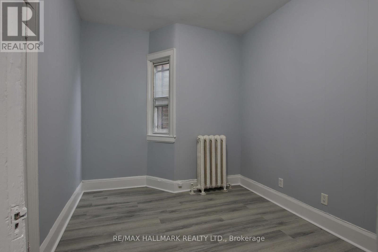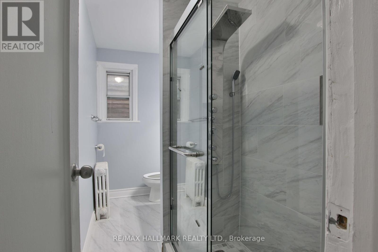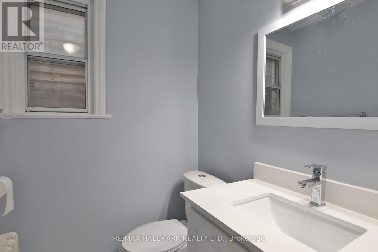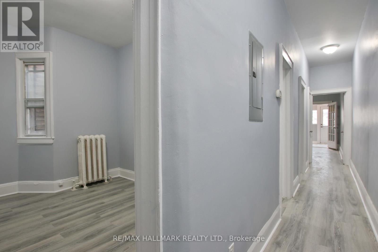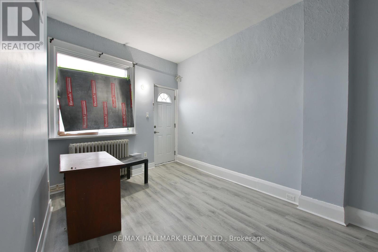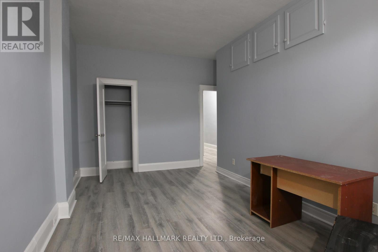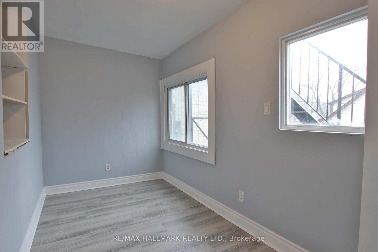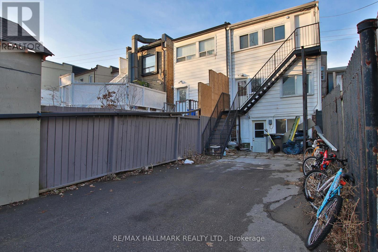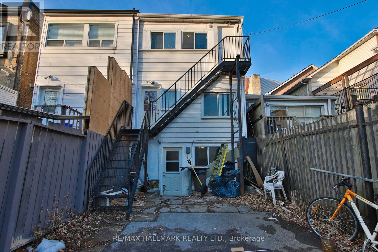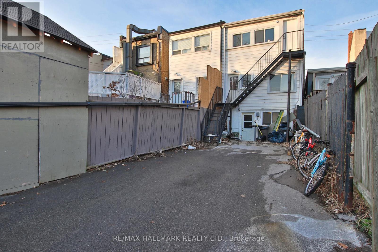1563/65 Kingston Rd Toronto, Ontario M1N 1R9
MLS# E8249242 - Buy this house, and I'll buy Yours*
$829,000
Calling all investors! Great Opportunity For Savvy Buyers! This Duplex With 3 Separate Entrance Units (Metered Separately) Is Perfect For Income Potential. 1764 sqft as per MPAC. All Units Currently Rented! Great Income! Recently Renovated And Painted In All Units. 2 Laneway Parking Spaces In Rear. Bright And Spacious With Modern Bathrooms. Convenient Location Close To Schools, Parks, Shopping And Ttc At Your Doorstep. Close To Bluffers Park And Beach. This area is part of the City's Intensification planning. Precedent for assembly. Absolutely phenomenal long term density opportunity! **** EXTRAS **** Full Financials available upon request. Fully tenanted: $1825/upper $2150 main $1495/ basement monthly in fixed leases. Total monthly income: $5470. Annual Income: $65,640. Tenants are paying hydro! (id:51158)
Property Details
| MLS® Number | E8249242 |
| Property Type | Single Family |
| Community Name | Birchcliffe-Cliffside |
| Features | Lane |
| Parking Space Total | 2 |
About 1563/65 Kingston Rd, Toronto, Ontario
This For sale Property is located at 1563/65 Kingston Rd Single Family Duplex set in the community of Birchcliffe-Cliffside, in the City of Toronto Single Family has a total of 5 bedroom(s), and a total of 3 bath(s) . 1563/65 Kingston Rd has Baseboard heaters heating . This house features a Fireplace.
The Second level includes the Living Room, Sunroom, Kitchen, Bedroom, Bedroom, The Basement includes the Living Room, Bedroom, The Ground level includes the Living Room, Sunroom, Kitchen, Bedroom, Bedroom, The Basement is Finished and features a Apartment in basement.
This Toronto Duplex's exterior is finished with Brick
The Current price for the property located at 1563/65 Kingston Rd, Toronto is $829,000 and was listed on MLS on :2024-04-18 21:24:37
Building
| Bathroom Total | 3 |
| Bedrooms Above Ground | 4 |
| Bedrooms Below Ground | 1 |
| Bedrooms Total | 5 |
| Basement Development | Finished |
| Basement Features | Apartment In Basement |
| Basement Type | N/a (finished) |
| Exterior Finish | Brick |
| Heating Fuel | Electric |
| Heating Type | Baseboard Heaters |
| Stories Total | 2 |
| Type | Duplex |
Land
| Acreage | No |
| Size Irregular | 17.62 X 125 Ft |
| Size Total Text | 17.62 X 125 Ft |
Rooms
| Level | Type | Length | Width | Dimensions |
|---|---|---|---|---|
| Second Level | Living Room | 4.07 m | 4.02 m | 4.07 m x 4.02 m |
| Second Level | Sunroom | 4.4 m | 2.23 m | 4.4 m x 2.23 m |
| Second Level | Kitchen | 3.3 m | 3.1 m | 3.3 m x 3.1 m |
| Second Level | Bedroom | 4.45 m | 4.23 m | 4.45 m x 4.23 m |
| Second Level | Bedroom | 3.3 m | 2.9 m | 3.3 m x 2.9 m |
| Basement | Living Room | 5.4 m | 3.1 m | 5.4 m x 3.1 m |
| Basement | Bedroom | 2.8 m | 2.8 m | 2.8 m x 2.8 m |
| Ground Level | Living Room | 4.07 m | 4.02 m | 4.07 m x 4.02 m |
| Ground Level | Sunroom | 4.4 m | 2.23 m | 4.4 m x 2.23 m |
| Ground Level | Kitchen | 3.3 m | 3.1 m | 3.3 m x 3.1 m |
| Ground Level | Bedroom | 4.45 m | 4.23 m | 4.45 m x 4.23 m |
| Ground Level | Bedroom | 3.3 m | 2.9 m | 3.3 m x 2.9 m |
https://www.realtor.ca/real-estate/26771851/156365-kingston-rd-toronto-birchcliffe-cliffside
Interested?
Get More info About:1563/65 Kingston Rd Toronto, Mls# E8249242
