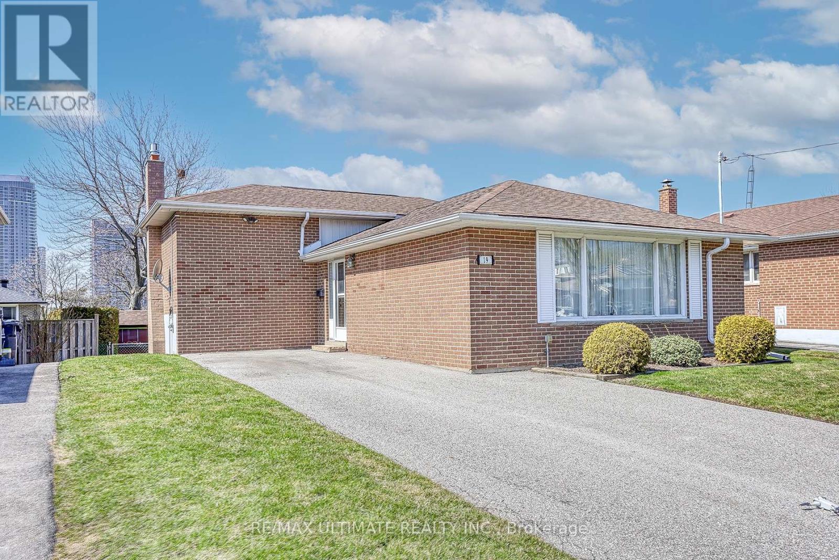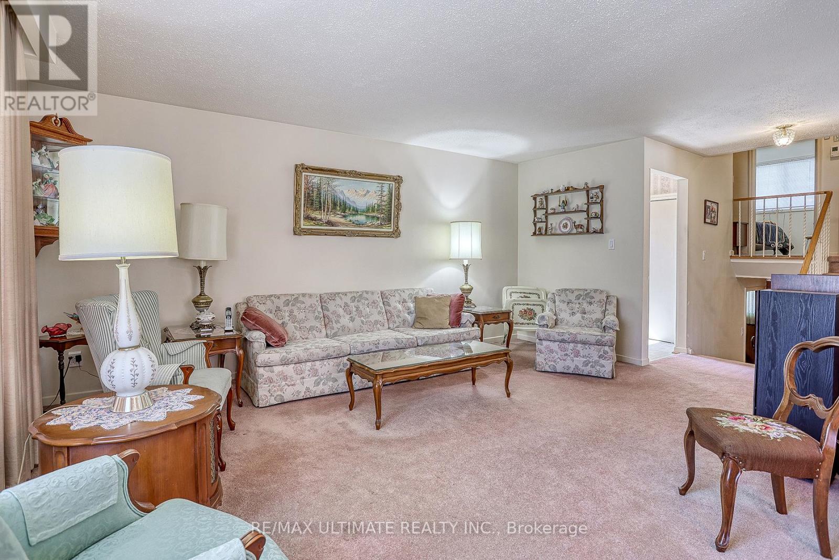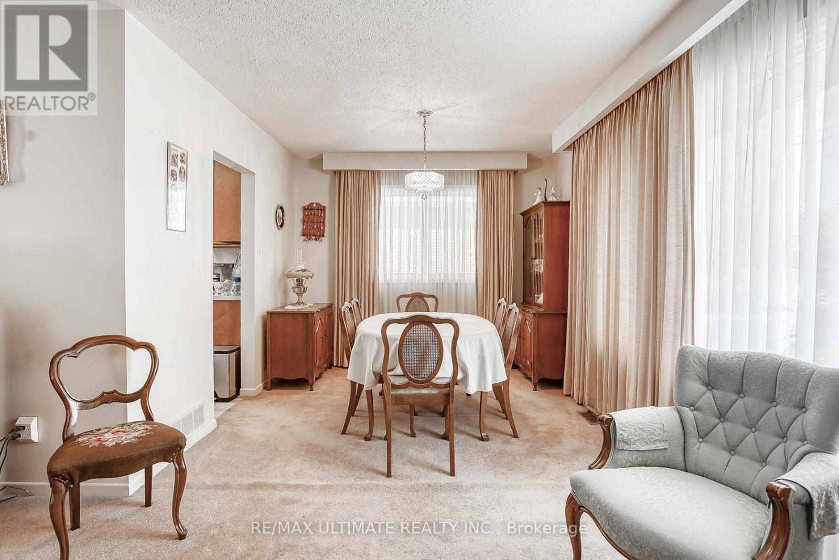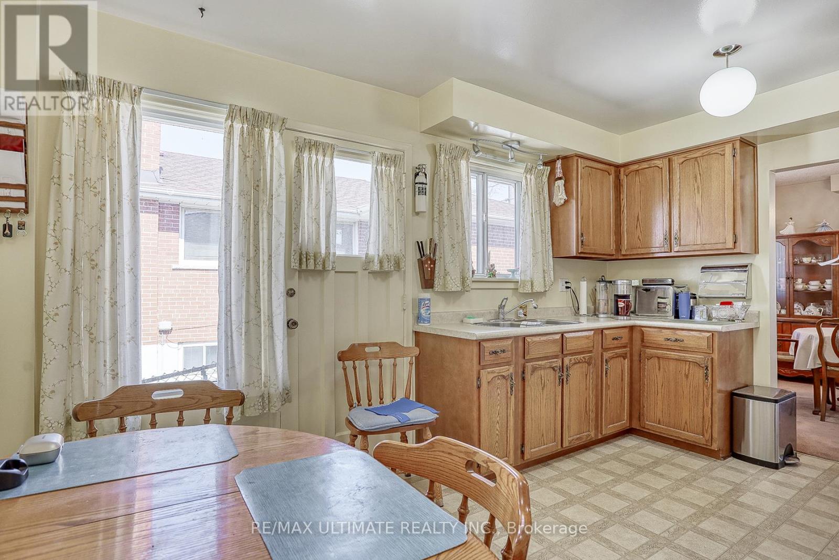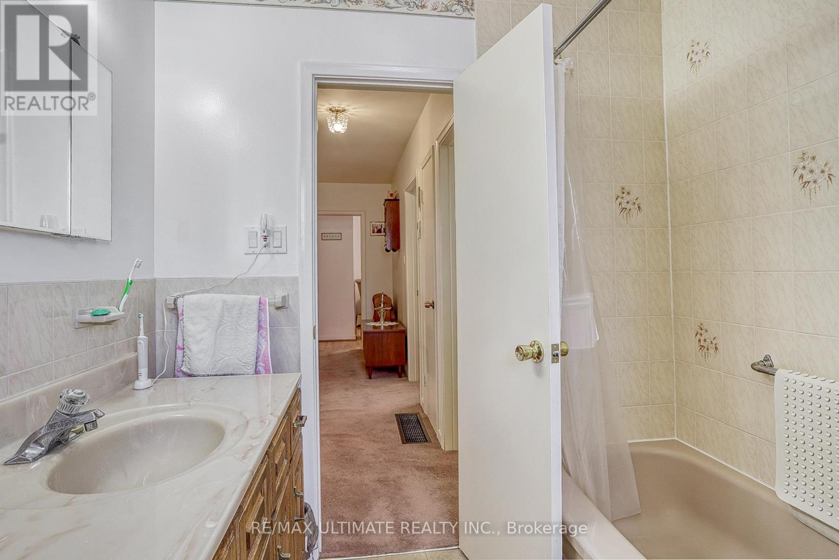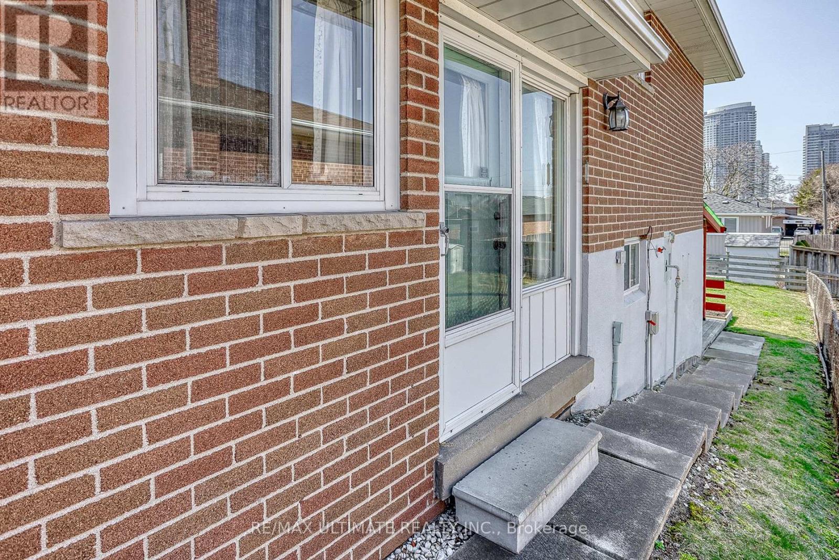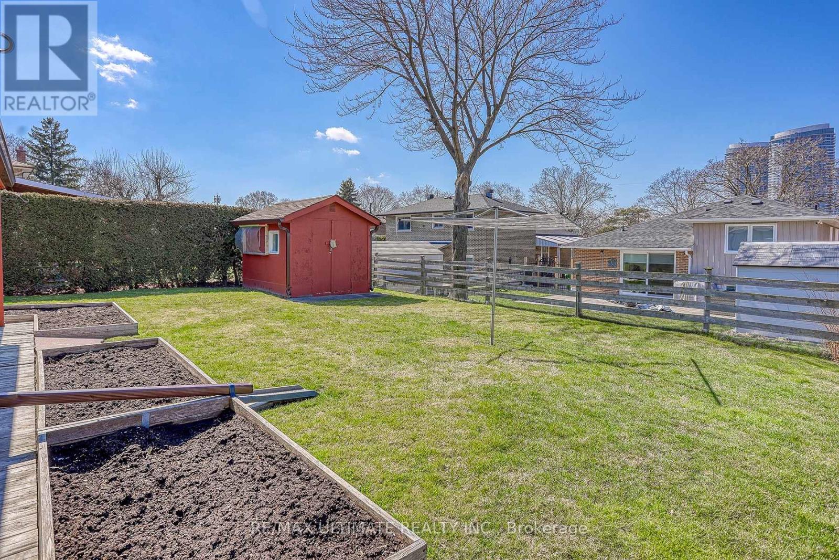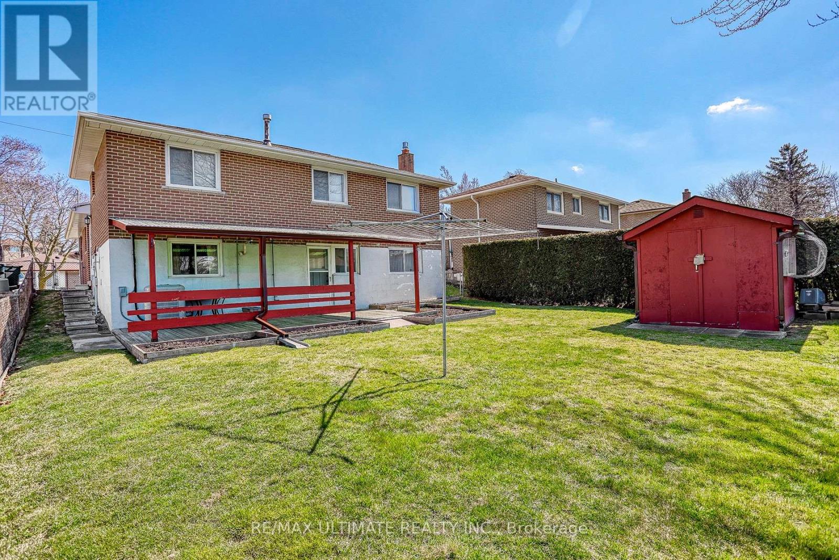19 Manorglen Cres Toronto, Ontario M1S 1W3
MLS# E8246554 - Buy this house, and I'll buy Yours*
$1,100,000
Welcome to this charming 3-level backsplit in Agincourts sought-after locale! Nestled on a serene street, this home features a ground-level basement that has a stone fireplace and walkout with potential for an in-law suite. Boasting 7 rooms, including 3 sizable bedrooms, traditional living room/Dining room and 2 baths, along with 3-car parking and a spacious 46-foot frontage. Enjoy proximity to top-notch schools, diverse eateries, shops, and convenient access to transportation and the 401. Experience comfort and convenience at its finest! **** EXTRAS **** Stove, Fridge, Dryer, Storage Shed ,Broadloom where laid All Elfs, All Window Coverings (id:51158)
Property Details
| MLS® Number | E8246554 |
| Property Type | Single Family |
| Community Name | Agincourt South-Malvern West |
| Features | Cul-de-sac |
| Parking Space Total | 3 |
About 19 Manorglen Cres, Toronto, Ontario
This For sale Property is located at 19 Manorglen Cres is a Detached Single Family House set in the community of Agincourt South-Malvern West, in the City of Toronto. This Detached Single Family has a total of 3 bedroom(s), and a total of 2 bath(s) . 19 Manorglen Cres has Forced air heating and Central air conditioning. This house features a Fireplace.
The Lower level includes the Family Room, The Main level includes the Foyer, Living Room, Dining Room, Kitchen, The Upper Level includes the Primary Bedroom, Bedroom 2, Bedroom 3, The Basement is Finished and features a Walk out.
This Toronto House's exterior is finished with Brick
The Current price for the property located at 19 Manorglen Cres, Toronto is $1,100,000 and was listed on MLS on :2024-04-28 11:57:48
Building
| Bathroom Total | 2 |
| Bedrooms Above Ground | 3 |
| Bedrooms Total | 3 |
| Basement Development | Finished |
| Basement Features | Walk Out |
| Basement Type | N/a (finished) |
| Construction Style Attachment | Detached |
| Construction Style Split Level | Backsplit |
| Cooling Type | Central Air Conditioning |
| Exterior Finish | Brick |
| Fireplace Present | Yes |
| Heating Fuel | Natural Gas |
| Heating Type | Forced Air |
| Type | House |
Land
| Acreage | No |
| Size Irregular | 46 X 108 Ft |
| Size Total Text | 46 X 108 Ft |
Rooms
| Level | Type | Length | Width | Dimensions |
|---|---|---|---|---|
| Lower Level | Family Room | 6.72 m | 4.6 m | 6.72 m x 4.6 m |
| Main Level | Foyer | 1.68 m | 1.44 m | 1.68 m x 1.44 m |
| Main Level | Living Room | 5.14 m | 3.82 m | 5.14 m x 3.82 m |
| Main Level | Dining Room | 3.11 m | 3.02 m | 3.11 m x 3.02 m |
| Main Level | Kitchen | 4.32 m | 2.85 m | 4.32 m x 2.85 m |
| Upper Level | Primary Bedroom | 4.76 m | 3.19 m | 4.76 m x 3.19 m |
| Upper Level | Bedroom 2 | 3.49 m | 3.34 m | 3.49 m x 3.34 m |
| Upper Level | Bedroom 3 | 3.33 m | 2.85 m | 3.33 m x 2.85 m |
Utilities
| Sewer | Installed |
| Natural Gas | Installed |
| Electricity | Installed |
| Cable | Installed |
https://www.realtor.ca/real-estate/26768575/19-manorglen-cres-toronto-agincourt-south-malvern-west
Interested?
Get More info About:19 Manorglen Cres Toronto, Mls# E8246554
