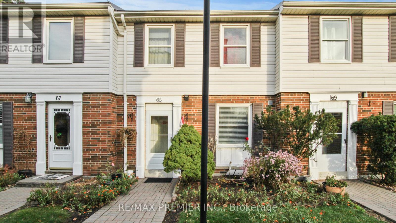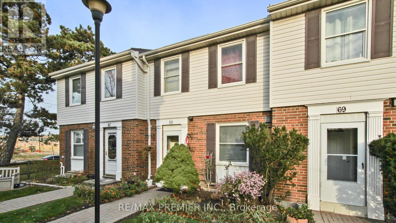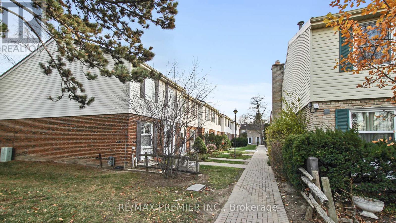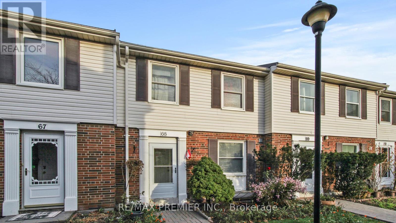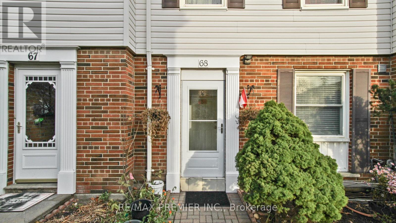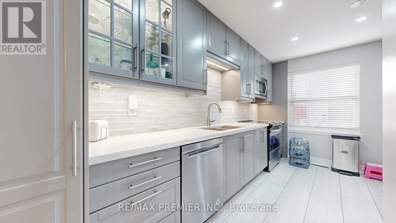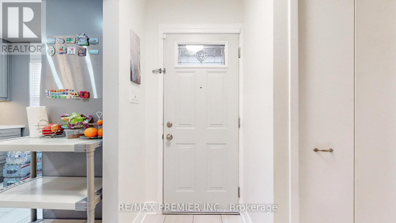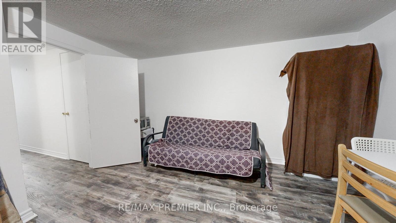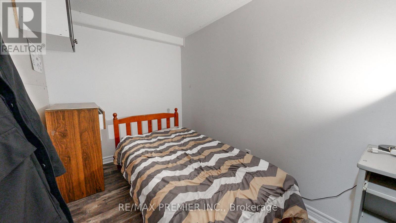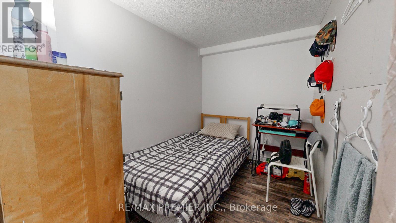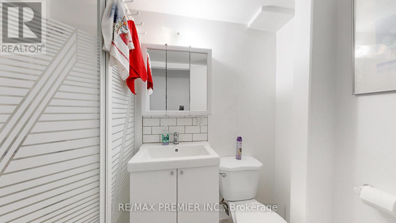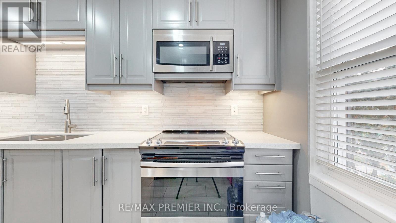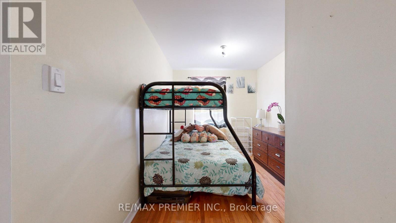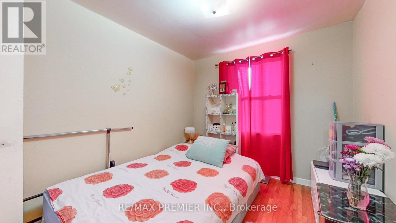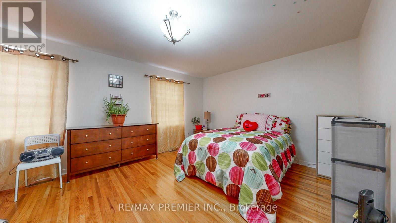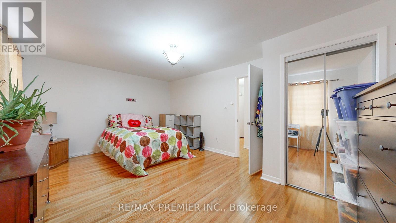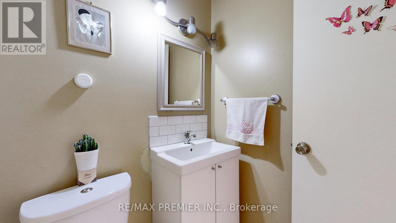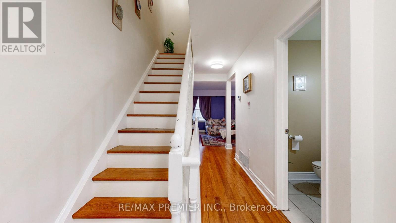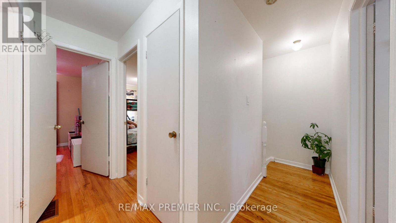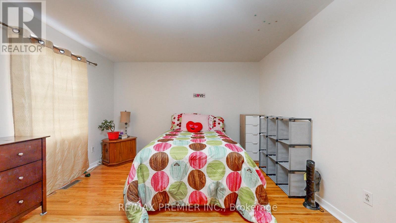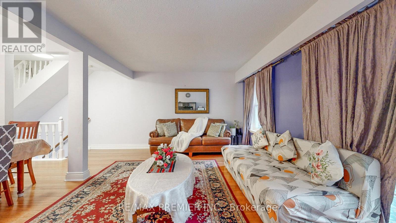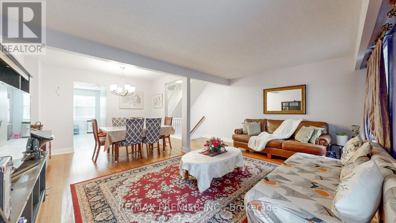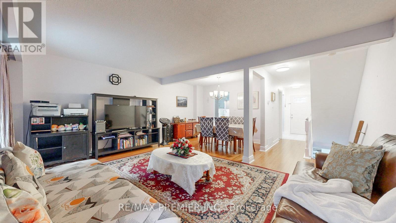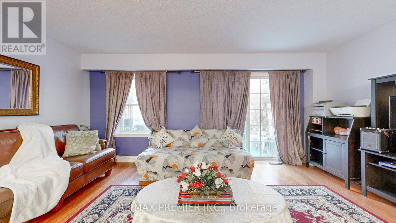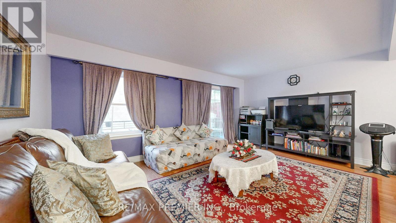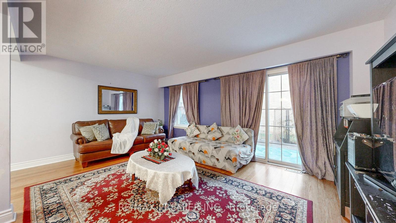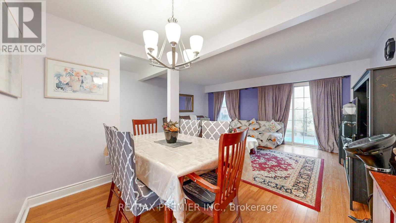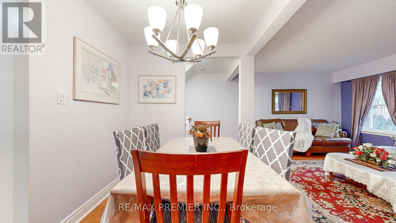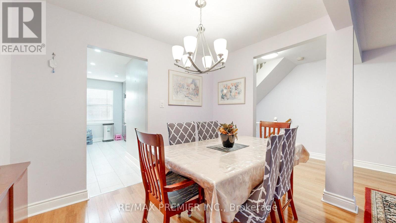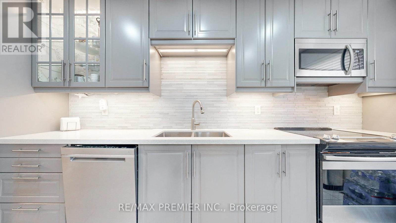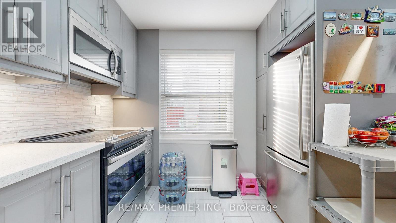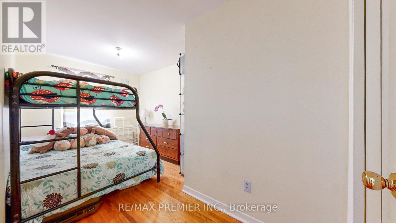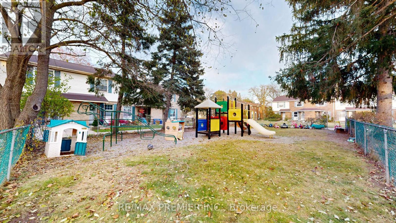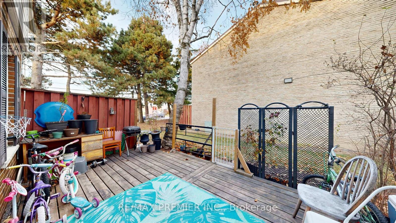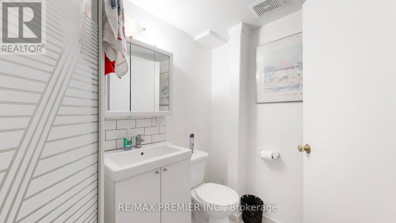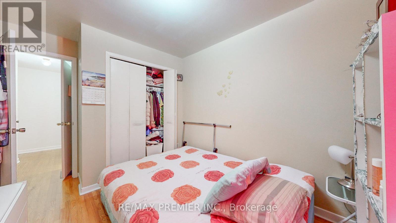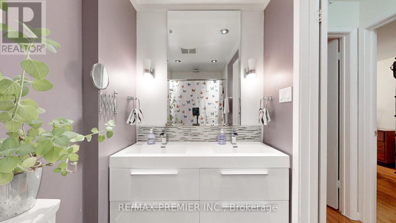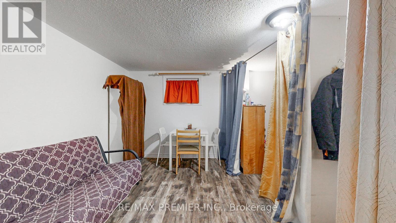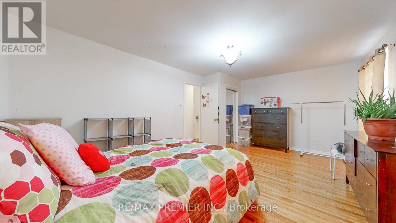#68 -541 Steeles Ave W Toronto, Ontario M2M 3Y1
MLS# C8245300 - Buy this house, and I'll buy Yours*
$789,000Maintenance,
$671.33 Monthly
Maintenance,
$671.33 MonthlyLOCATION! LOCATION! LOCATION! A MOST SOUGHT TOWNHOME AT THE HEART OF NORTH YORK! CLOSE TO CENTREPOINT MALL, CHURCHES, SCHOOLS, RESTAURANTS, SUPERMARKET AND OTHER ESTABLISHMENTS. MINUTES TO THE BUS STOP (24 HR TTC BUS) ALONG STEELES AVENUE AND AWALKING DISTANCE TO YONGE STREET. MODERN KITCHEN, WHITE QUARTZ COUNTERTOP, POT LIGHTS AND STAINLESS STEEL APPLIANCES. RENOVATED BATHROOM FLOORS AND KITCHEN. ONE OF THE LARGEST UNITS IN THE AREA. A MUST SEE BEFORE IT'S GONE! **** EXTRAS **** MAINTENANCE FEE IS 586.33 + PARKING FEE $85. TOTAL OF $671.33 (id:51158)
Property Details
| MLS® Number | C8245300 |
| Property Type | Single Family |
| Community Name | Newtonbrook West |
| Parking Space Total | 1 |
About #68 -541 Steeles Ave W, Toronto, Ontario
This For sale Property is located at #68 -541 Steeles Ave W Single Family Row / Townhouse set in the community of Newtonbrook West, in the City of Toronto Single Family has a total of 4 bedroom(s), and a total of 3 bath(s) . #68 -541 Steeles Ave W has Forced air heating and Central air conditioning. This house features a Fireplace.
The Second level includes the Primary Bedroom, Bedroom 2, Bedroom 3, The Basement includes the Bedroom 4, The Main level includes the Kitchen, Dining Room, Living Room, The Basement is Finished.
This Toronto Row / Townhouse's exterior is finished with Brick
The Current price for the property located at #68 -541 Steeles Ave W, Toronto is $789,000
Maintenance,
$671.33 MonthlyBuilding
| Bathroom Total | 3 |
| Bedrooms Above Ground | 3 |
| Bedrooms Below Ground | 1 |
| Bedrooms Total | 4 |
| Basement Development | Finished |
| Basement Type | N/a (finished) |
| Cooling Type | Central Air Conditioning |
| Exterior Finish | Brick |
| Heating Fuel | Natural Gas |
| Heating Type | Forced Air |
| Stories Total | 2 |
| Type | Row / Townhouse |
Land
| Acreage | No |
Rooms
| Level | Type | Length | Width | Dimensions |
|---|---|---|---|---|
| Second Level | Primary Bedroom | 5.3 m | 3.5 m | 5.3 m x 3.5 m |
| Second Level | Bedroom 2 | 3 m | 2.85 m | 3 m x 2.85 m |
| Second Level | Bedroom 3 | 4.4 m | 2.5 m | 4.4 m x 2.5 m |
| Basement | Bedroom 4 | 5.3 m | 4 m | 5.3 m x 4 m |
| Main Level | Kitchen | 3.2 m | 3 m | 3.2 m x 3 m |
| Main Level | Dining Room | 2.85 m | 2.4 m | 2.85 m x 2.4 m |
| Main Level | Living Room | 5.3 m | 3.5 m | 5.3 m x 3.5 m |
https://www.realtor.ca/real-estate/26766823/68-541-steeles-ave-w-toronto-newtonbrook-west
Interested?
Get More info About:#68 -541 Steeles Ave W Toronto, Mls# C8245300
