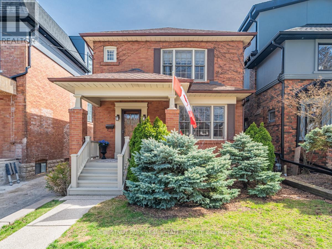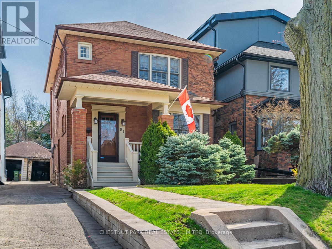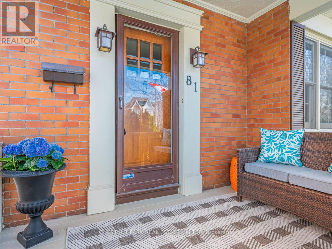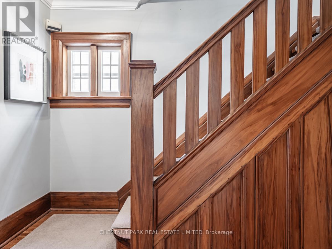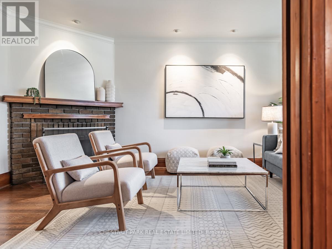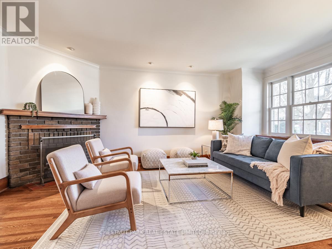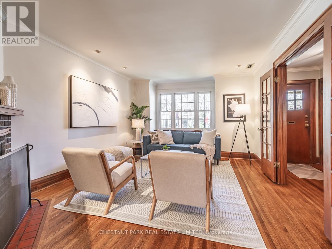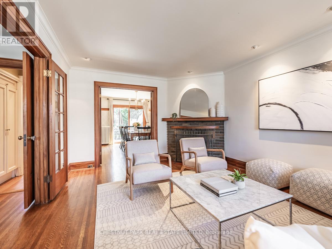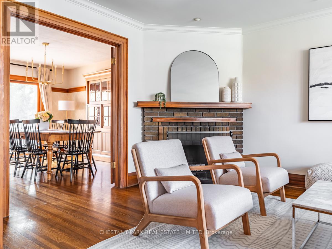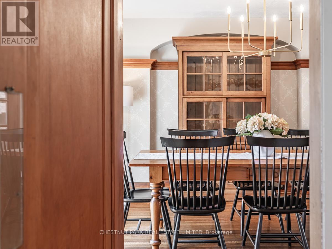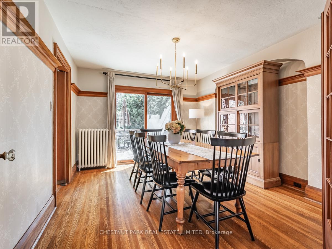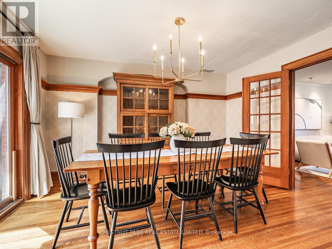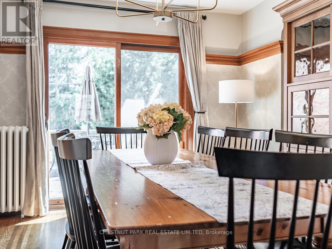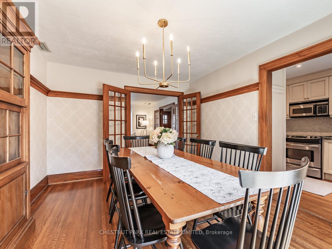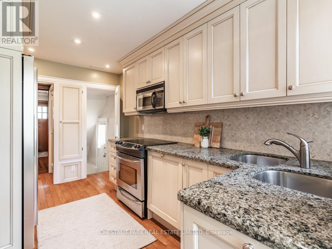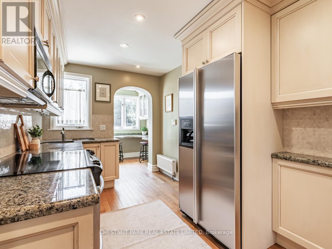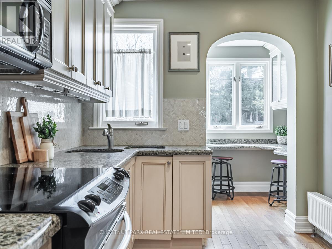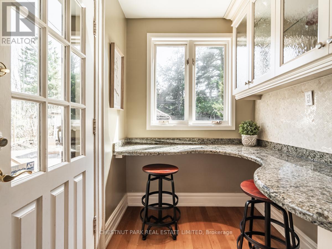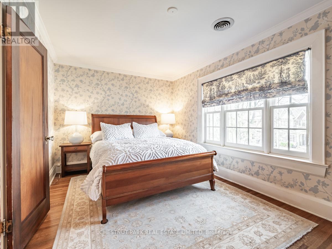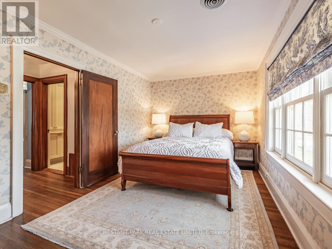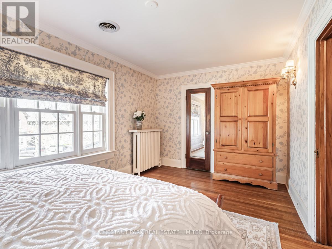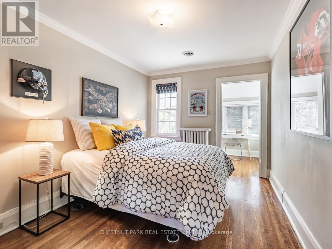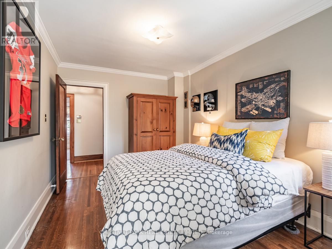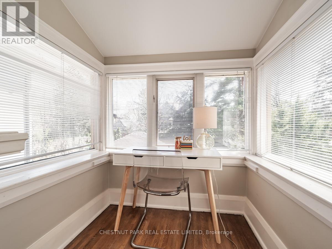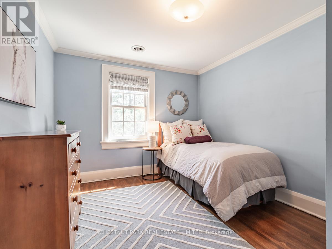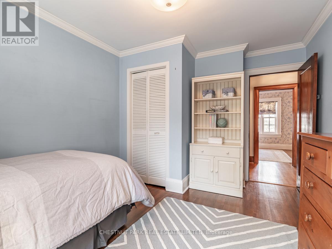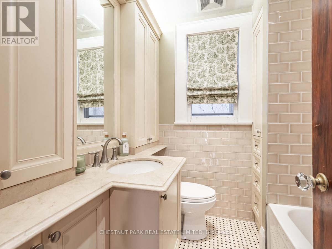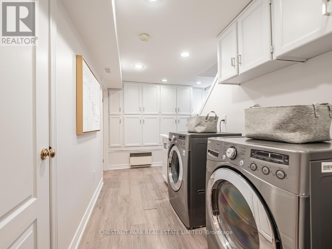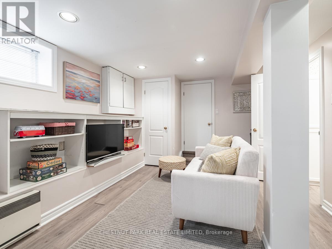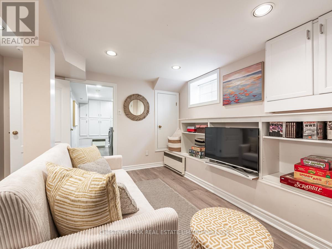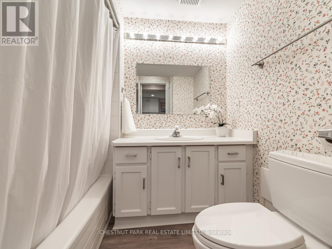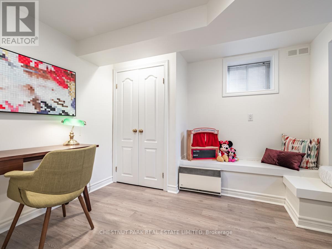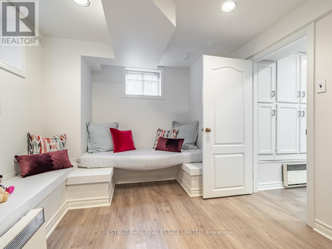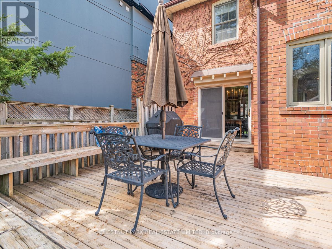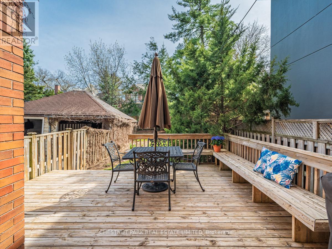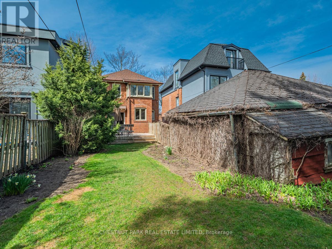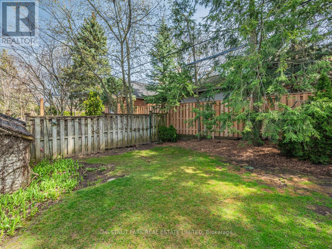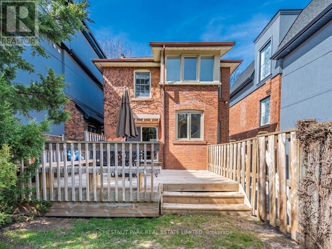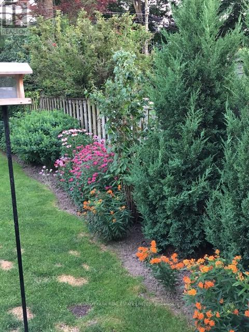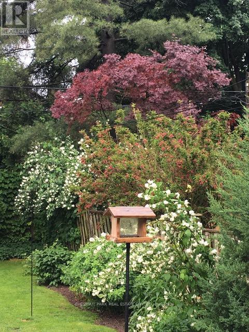81 Chudleigh Ave Toronto, Ontario M4R 1T4
MLS# C8241512 - Buy this house, and I'll buy Yours*
$2,199,000
Nestled in sought-after Lytton Park, this charming detached 2-storey home exudes elegance and warmth on a sunny south facing lot on a quiet, low traffic street. Boasting an abundance of character, its classic exterior beckons you into a world of comfort & style. A welcoming atmosphere that seamlessly blends traditional charm with modern convenience. The main level features a spacious living area with a wood-burning fireplace, beautiful hardwood floors & French doors. The adjacent dining room offers a picturesque setting for intimate gatherings and seamless access to the walk-out deck, ideal for indoor-outdoor entertaining year-round. The kitchen boasts ample cabinetry along with a pantry, and sunny breakfast bar or make that your main floor office. Generously sized bedrooms including a bonus tandem sun room. The lower level of the home has been lowered with over 7 ft ceilings and features another bedroom, recreation room, 4 piece bathroom, ample storage space throughout, and a separate entrance. Step outside to a fenced backyard and an expansive deck, where lush greenery and perennial shrubbery create a private sanctuary for outdoor enjoyment. A detached garage provides convenient parking and additional storage options. Just minutes from Yonge & Lawrence - you can walk to the Subway. An incredible community to live in with so much park space nearby including access to the ravine trails, Otter Creek Outdoor skating rink & Coveted schools just steps away including: John Ross Robertson, Glenview, Lawrence Park CI, Blessed Sacrament, Havergal & TFS. **** EXTRAS **** Extra wide Drive (approx 10 ft wide) leading to a garage. See tour for video & more pics. Open House Sun 2-4pm (id:51158)
Property Details
| MLS® Number | C8241512 |
| Property Type | Single Family |
| Community Name | Lawrence Park South |
| Amenities Near By | Hospital, Park, Place Of Worship, Public Transit, Schools |
| Parking Space Total | 1 |
About 81 Chudleigh Ave, Toronto, Ontario
This For sale Property is located at 81 Chudleigh Ave is a Detached Single Family House set in the community of Lawrence Park South, in the City of Toronto. Nearby amenities include - Hospital, Park, Place of Worship, Public Transit, Schools. This Detached Single Family has a total of 5 bedroom(s), and a total of 2 bath(s) . 81 Chudleigh Ave has Radiant heat heating and Central air conditioning. This house features a Fireplace.
The Second level includes the Primary Bedroom, Bedroom 2, Bedroom 3, The Lower level includes the Recreational, Games Room, Bedroom 4, Laundry Room, Cold Room, The Main level includes the Foyer, Living Room, Dining Room, Kitchen, The Basement is Finished and features a Separate entrance.
This Toronto House's exterior is finished with Brick. Also included on the property is a Detached Garage
The Current price for the property located at 81 Chudleigh Ave, Toronto is $2,199,000 and was listed on MLS on :2024-04-29 12:00:36
Building
| Bathroom Total | 2 |
| Bedrooms Above Ground | 3 |
| Bedrooms Below Ground | 2 |
| Bedrooms Total | 5 |
| Basement Development | Finished |
| Basement Features | Separate Entrance |
| Basement Type | N/a (finished) |
| Construction Style Attachment | Detached |
| Cooling Type | Central Air Conditioning |
| Exterior Finish | Brick |
| Fireplace Present | Yes |
| Heating Fuel | Natural Gas |
| Heating Type | Radiant Heat |
| Stories Total | 2 |
| Type | House |
Parking
| Detached Garage |
Land
| Acreage | No |
| Land Amenities | Hospital, Park, Place Of Worship, Public Transit, Schools |
| Size Irregular | 30 X 135.75 Ft ; 137'4"" On West & 134'2"" East Side |
| Size Total Text | 30 X 135.75 Ft ; 137'4"" On West & 134'2"" East Side |
Rooms
| Level | Type | Length | Width | Dimensions |
|---|---|---|---|---|
| Second Level | Primary Bedroom | 2.95 m | 5.03 m | 2.95 m x 5.03 m |
| Second Level | Bedroom 2 | 4.09 m | 2.82 m | 4.09 m x 2.82 m |
| Second Level | Bedroom 3 | 3.68 m | 3.05 m | 3.68 m x 3.05 m |
| Lower Level | Recreational, Games Room | 3.96 m | 3.45 m | 3.96 m x 3.45 m |
| Lower Level | Bedroom 4 | 3.78 m | 2.87 m | 3.78 m x 2.87 m |
| Lower Level | Laundry Room | 3.68 m | 1.63 m | 3.68 m x 1.63 m |
| Lower Level | Cold Room | 1.83 m | 1.63 m | 1.83 m x 1.63 m |
| Main Level | Foyer | Measurements not available | ||
| Main Level | Living Room | 5.31 m | 3.71 m | 5.31 m x 3.71 m |
| Main Level | Dining Room | 4.11 m | 3.38 m | 4.11 m x 3.38 m |
| Main Level | Kitchen | 4.04 m | 2.46 m | 4.04 m x 2.46 m |
Utilities
| Sewer | Installed |
| Natural Gas | Installed |
| Electricity | Installed |
| Cable | Installed |
https://www.realtor.ca/real-estate/26761418/81-chudleigh-ave-toronto-lawrence-park-south
Interested?
Get More info About:81 Chudleigh Ave Toronto, Mls# C8241512
