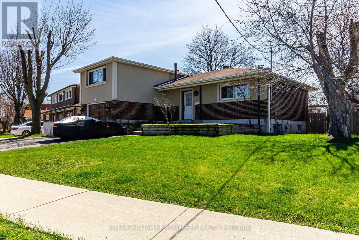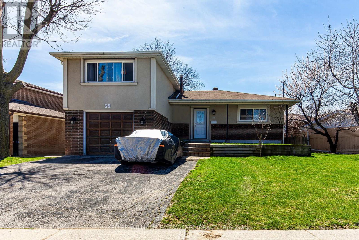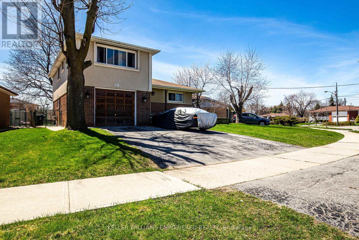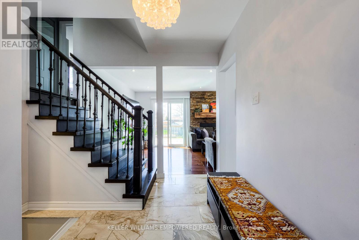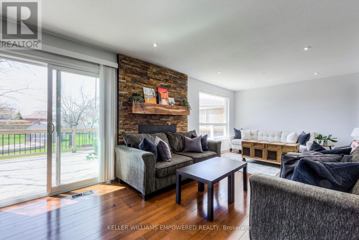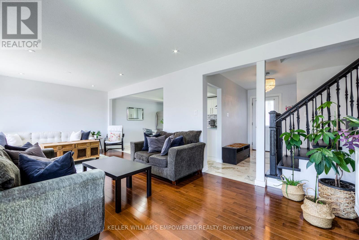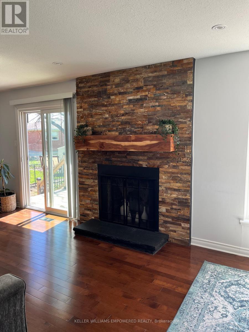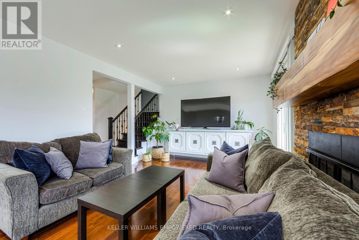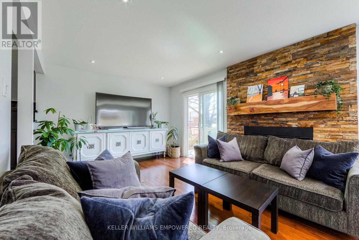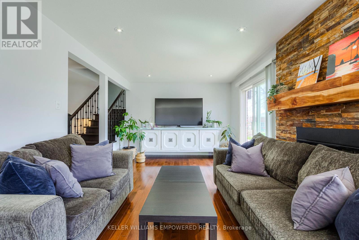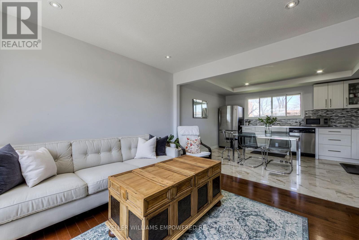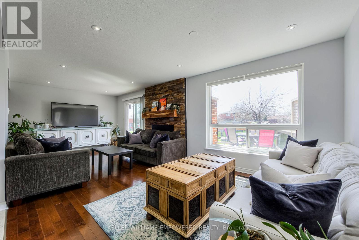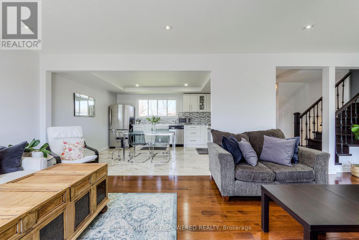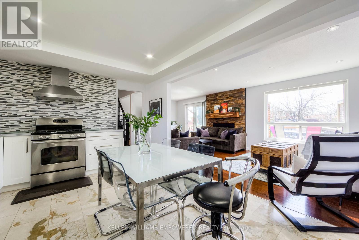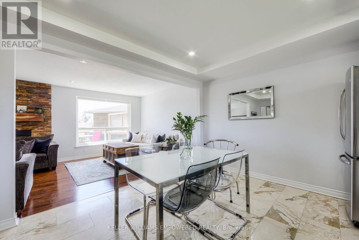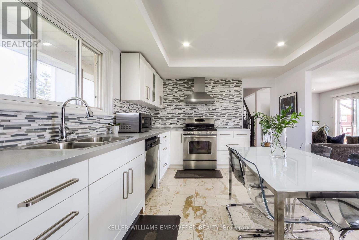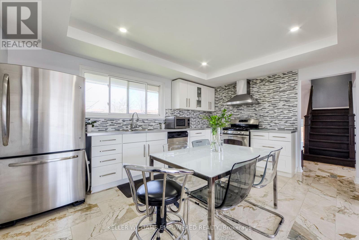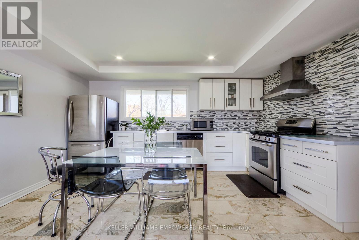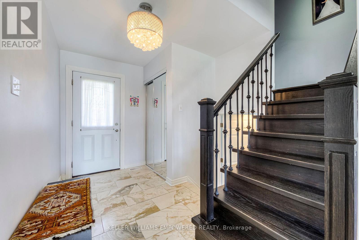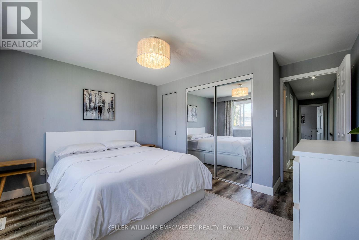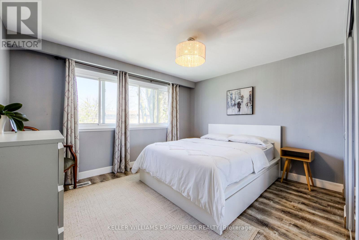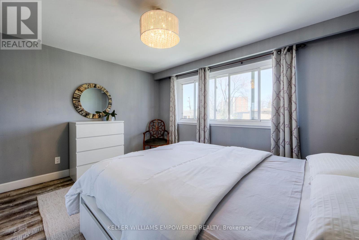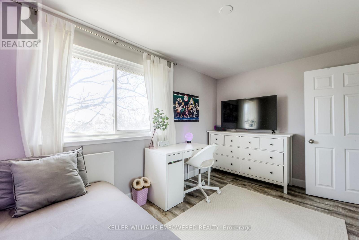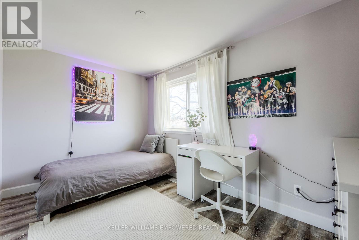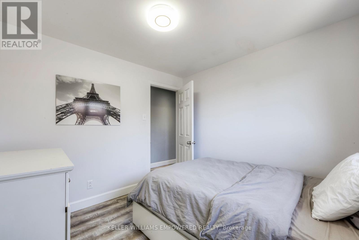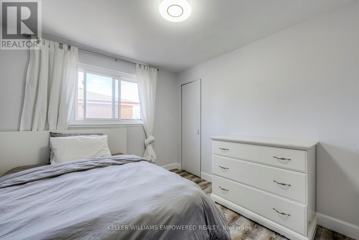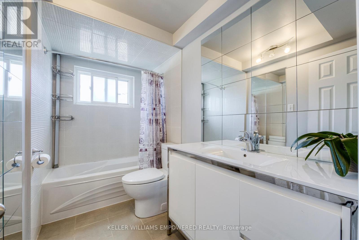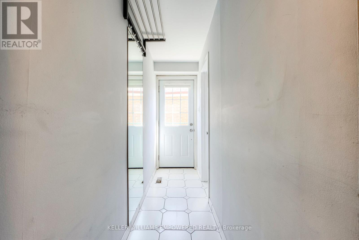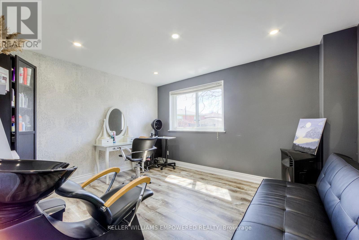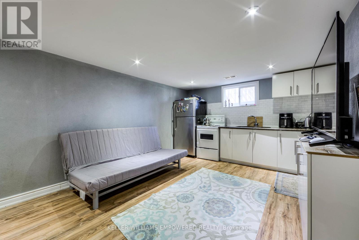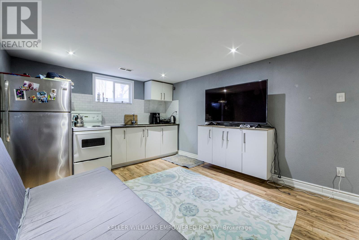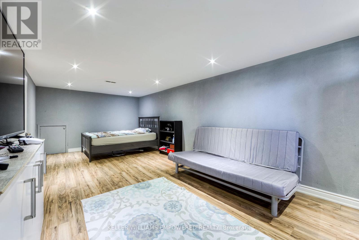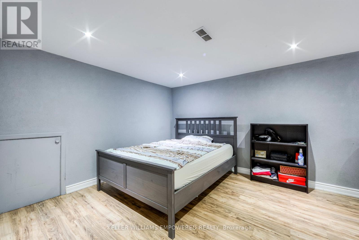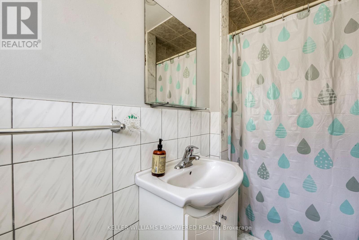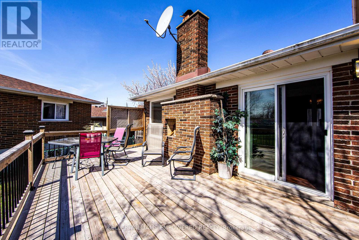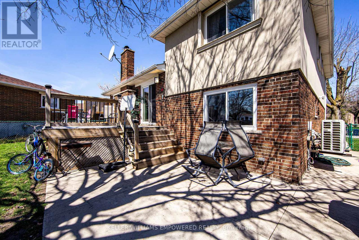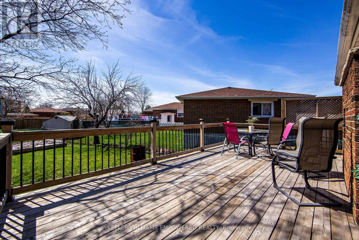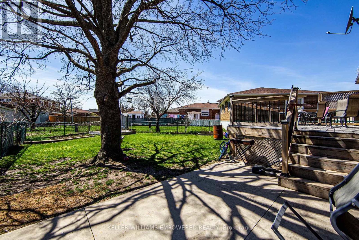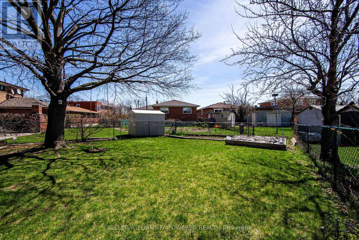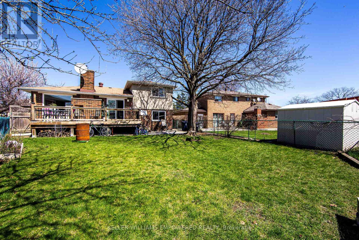39 Romfield Dr Toronto, Ontario M3J 1K2
MLS# W8241508 - Buy this house, and I'll buy Yours*
$1,369,000
Location ! York University Heights!! Steps To TTC Subway And University. Well Maintained 3 Split Open Concept Kitchen and Living Room W/ Fireplace, Second Floor Main 3 Bedrooms + 1 Bathroom W/3 Pcs. Large Eat-In Kitchen W/Modern Custom Cabinets, Stainless Steel Appliances. 1 Separate Entrance To Lower Level Containing 1 Extra Room using as Private Office (using as a Coiffeur Salon with sink) , Laundry and 1 Bathroom W/3 Pcs, and the basement 1Studio Room W/Kitchen and 1 Bathroom W/3 Pcs. Attached Garage and Driveway. Fully Landscaped, Walkway & Rear Patio. Spacious Rear Yard excellent for the BBQ parties. Great Location, Close To TTC Subway, York University, Close To Schools, Parks, Shopping & More! **** EXTRAS **** All Existing Appliances, Fridge, Dishwasher, Oven, Washer & Dryer (id:51158)
Property Details
| MLS® Number | W8241508 |
| Property Type | Single Family |
| Community Name | York University Heights |
| Parking Space Total | 3 |
About 39 Romfield Dr, Toronto, Ontario
This For sale Property is located at 39 Romfield Dr is a Detached Single Family House set in the community of York University Heights, in the City of Toronto. This Detached Single Family has a total of 5 bedroom(s), and a total of 3 bath(s) . 39 Romfield Dr has Forced air heating and Central air conditioning. This house features a Fireplace.
The Second level includes the Bedroom 2, Bedroom 3, Primary Bedroom, Bathroom, The Basement includes the Other, Bathroom, The Flat includes the Living Room, Kitchen, Foyer, The Lower level includes the Office, Bathroom, Laundry Room, and features a Separate entrance.
This Toronto House's exterior is finished with Brick, Stucco. Also included on the property is a Detached Garage
The Current price for the property located at 39 Romfield Dr, Toronto is $1,369,000 and was listed on MLS on :2024-04-17 05:26:01
Building
| Bathroom Total | 3 |
| Bedrooms Above Ground | 4 |
| Bedrooms Below Ground | 1 |
| Bedrooms Total | 5 |
| Basement Features | Separate Entrance |
| Basement Type | N/a |
| Construction Style Attachment | Detached |
| Construction Style Split Level | Sidesplit |
| Cooling Type | Central Air Conditioning |
| Exterior Finish | Brick, Stucco |
| Fireplace Present | Yes |
| Heating Fuel | Natural Gas |
| Heating Type | Forced Air |
| Type | House |
Parking
| Detached Garage |
Land
| Acreage | No |
| Size Irregular | 74.08 X 132.41 Ft ; Reverse Pie Lot |
| Size Total Text | 74.08 X 132.41 Ft ; Reverse Pie Lot |
Rooms
| Level | Type | Length | Width | Dimensions |
|---|---|---|---|---|
| Second Level | Bedroom 2 | 2.77 m | 2.74 m | 2.77 m x 2.74 m |
| Second Level | Bedroom 3 | 3.85 m | 2.48 m | 3.85 m x 2.48 m |
| Second Level | Primary Bedroom | 3.79 m | 3.21 m | 3.79 m x 3.21 m |
| Second Level | Bathroom | 2.48 m | 1.48 m | 2.48 m x 1.48 m |
| Basement | Other | 7.33 m | 3.35 m | 7.33 m x 3.35 m |
| Basement | Bathroom | 2.7 m | 1.1 m | 2.7 m x 1.1 m |
| Flat | Living Room | 7.28 m | 3.3 m | 7.28 m x 3.3 m |
| Flat | Kitchen | 4.55 m | 3.53 m | 4.55 m x 3.53 m |
| Flat | Foyer | 3.52 m | 1.6 m | 3.52 m x 1.6 m |
| Lower Level | Office | 3.88 m | 3.25 m | 3.88 m x 3.25 m |
| Lower Level | Bathroom | 1.5 m | 1.2 m | 1.5 m x 1.2 m |
| Lower Level | Laundry Room | 7.3 m | 3.4 m | 7.3 m x 3.4 m |
https://www.realtor.ca/real-estate/26761469/39-romfield-dr-toronto-york-university-heights
Interested?
Get More info About:39 Romfield Dr Toronto, Mls# W8241508
