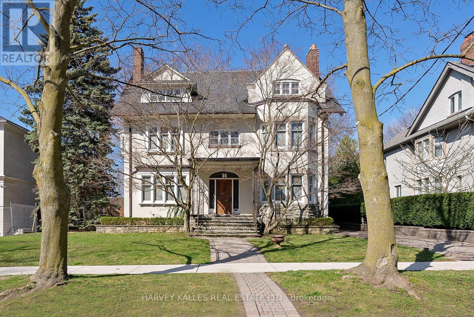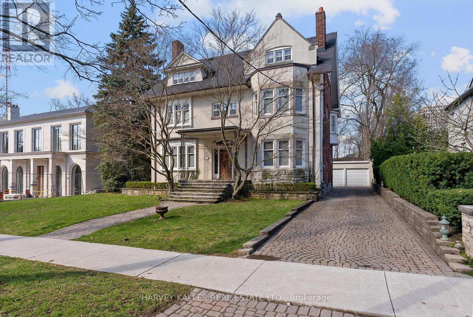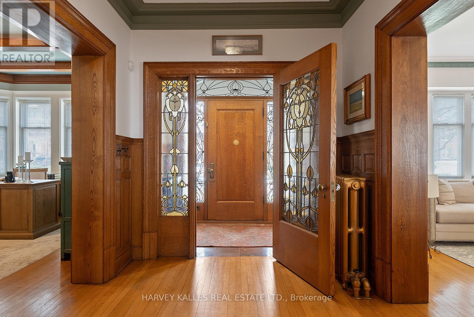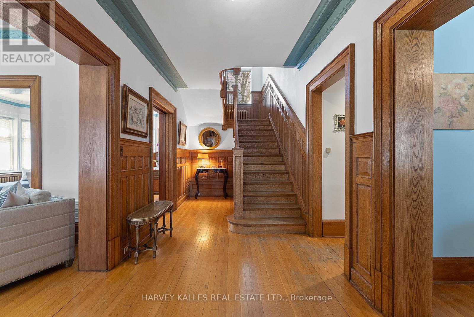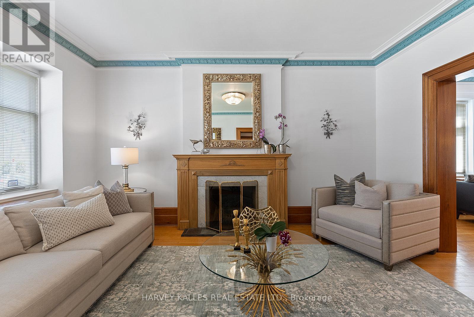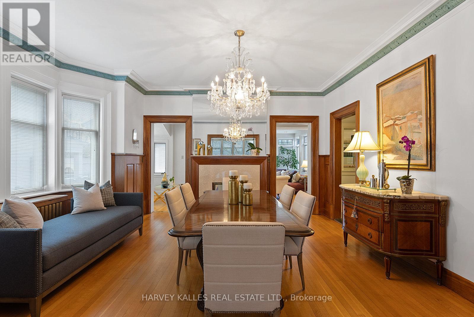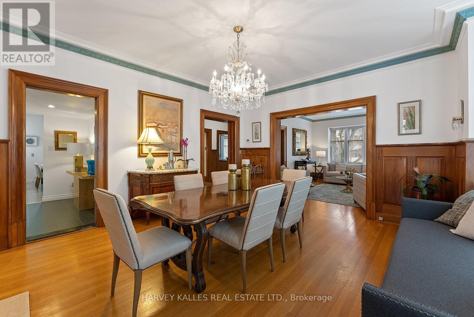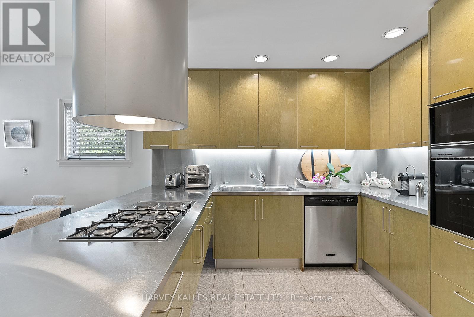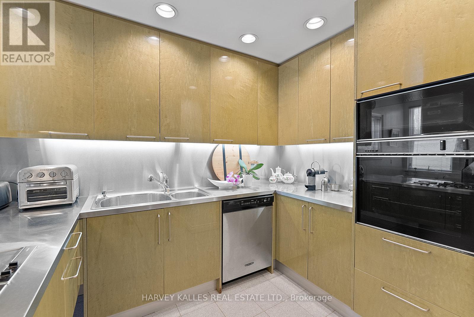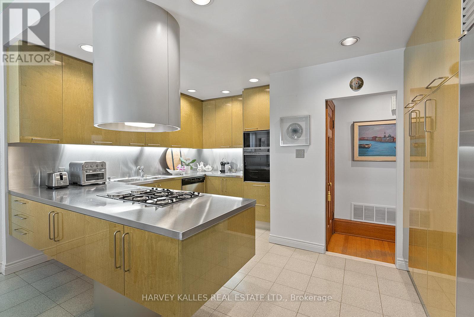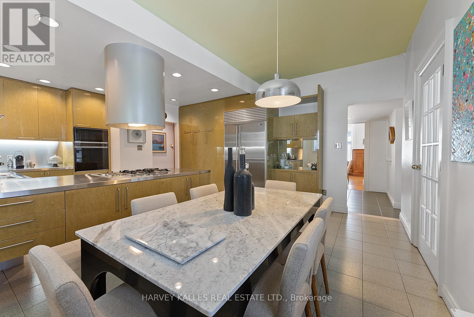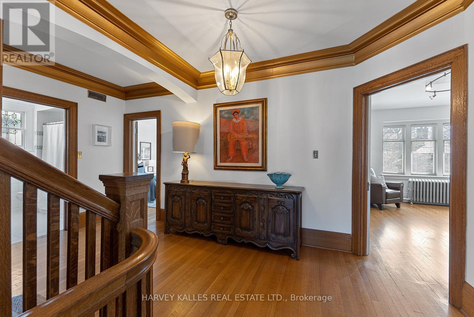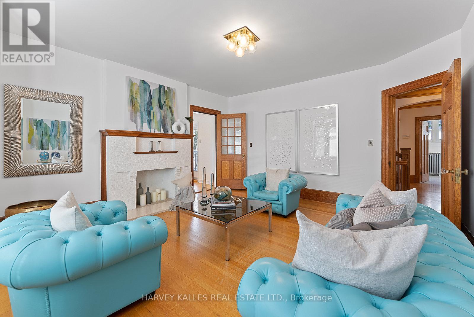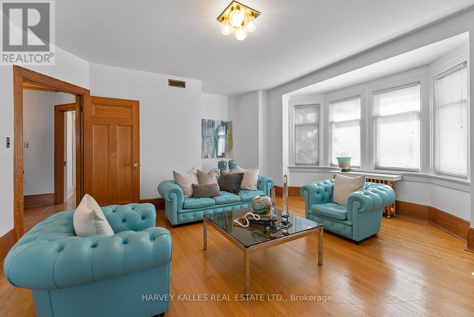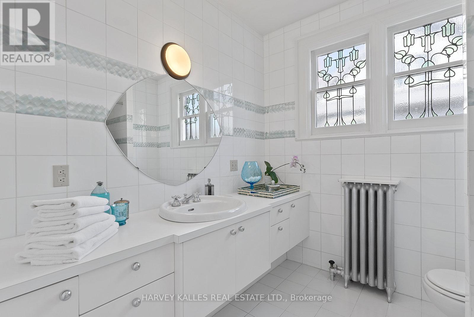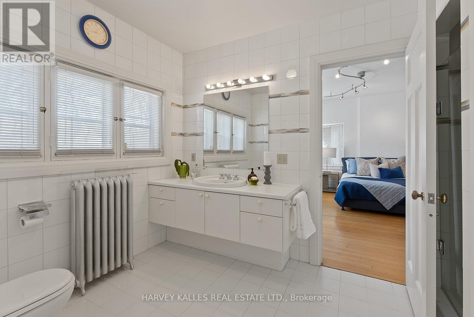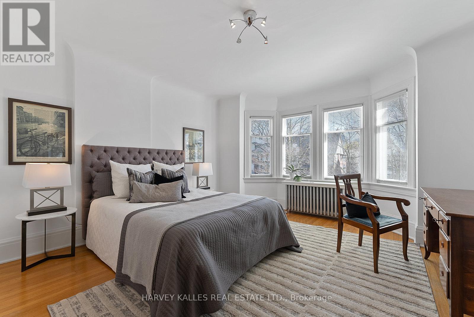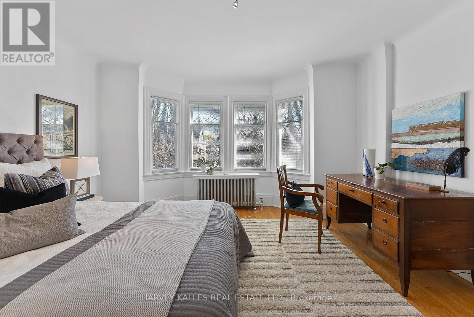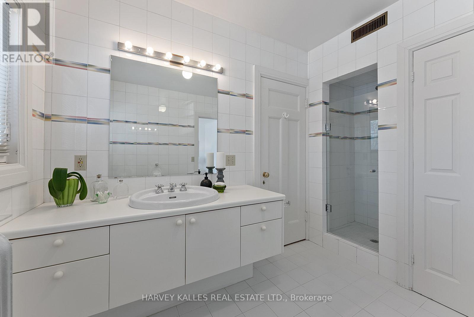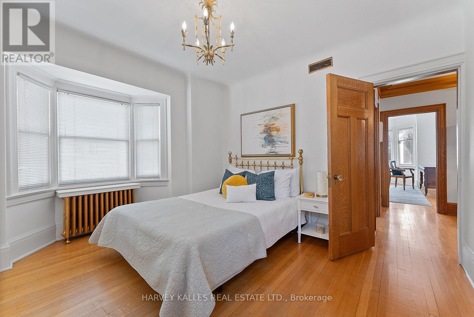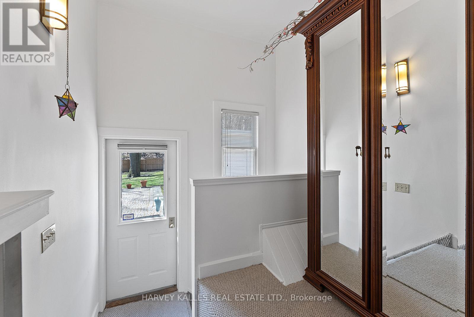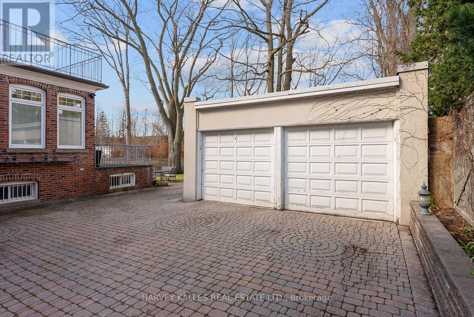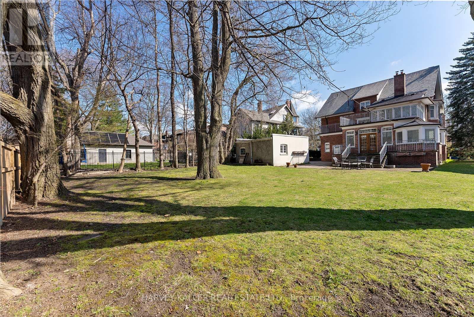240 Russell Hill Rd Toronto, Ontario M4V 2T2
MLS# C8241686 - Buy this house, and I'll buy Yours*
$8,200,000
Nestled in the coveted area of South Hill, this grand century-old residence boasts over 4,645 square feet above grade. Positioned on the west side of Russell Hill Road, it enjoys a picturesque backdrop of Sir W Churchill Park. With a generous 75-foot frontage, it features a private driveway and a detached Double Garage. Throughout, the charm of yesteryears shines with details like Leaded Glass Windows and doors, white oak 1/4 cut wall paneling, an original staircase and floors. The home exudes elegance with 10"" baseboards and three original wood-burning fireplaces. While it awaits some tender restoration, the solid stone foundation and plaster walls offer a canvas for melding old-world with contemporary comforts. Boasting five bedrooms and five bathrooms, including a third-floor primary suite with a dressing room, it caters to modern living. The main floor hosts an Office with a wood beam ceiling, a Family Room, a Living Room, and a walk-out Family Room for seamless indoor-outdoor living. **** EXTRAS **** An Affluent & Prestigious Neighbourhood, 240 Russell Hill is a remarkable opportunity. Rarely available, 75 by 175 lot, private backyard is Haven Of Serenity. (id:51158)
Property Details
| MLS® Number | C8241686 |
| Property Type | Single Family |
| Community Name | Casa Loma |
| Amenities Near By | Park, Public Transit, Schools |
| Parking Space Total | 7 |
About 240 Russell Hill Rd, Toronto, Ontario
This For sale Property is located at 240 Russell Hill Rd is a Detached Single Family House set in the community of Casa Loma, in the City of Toronto. Nearby amenities include - Park, Public Transit, Schools. This Detached Single Family has a total of 5 bedroom(s), and a total of 5 bath(s) . 240 Russell Hill Rd has Radiant heat heating and Central air conditioning. This house features a Fireplace.
The Second level includes the Bedroom, Bedroom 2, Bedroom 3, Library, Study, The Third level includes the Primary Bedroom, Bedroom 4, The Ground level includes the Living Room, Dining Room, Family Room, Kitchen, Office, The Basement is Partially finished and features a Separate entrance.
This Toronto House's exterior is finished with Stucco. Also included on the property is a Detached Garage
The Current price for the property located at 240 Russell Hill Rd, Toronto is $8,200,000 and was listed on MLS on :2024-04-17 13:26:43
Building
| Bathroom Total | 5 |
| Bedrooms Above Ground | 5 |
| Bedrooms Total | 5 |
| Basement Development | Partially Finished |
| Basement Features | Separate Entrance |
| Basement Type | N/a (partially Finished) |
| Construction Style Attachment | Detached |
| Cooling Type | Central Air Conditioning |
| Exterior Finish | Stucco |
| Fireplace Present | Yes |
| Heating Fuel | Natural Gas |
| Heating Type | Radiant Heat |
| Stories Total | 3 |
| Type | House |
Parking
| Detached Garage |
Land
| Acreage | No |
| Land Amenities | Park, Public Transit, Schools |
| Size Irregular | 75 X 175 Ft ; Depth Of 171 Ft. On South Side |
| Size Total Text | 75 X 175 Ft ; Depth Of 171 Ft. On South Side |
Rooms
| Level | Type | Length | Width | Dimensions |
|---|---|---|---|---|
| Second Level | Bedroom | 4.44 m | 4.57 m | 4.44 m x 4.57 m |
| Second Level | Bedroom 2 | 4.52 m | 4.31 m | 4.52 m x 4.31 m |
| Second Level | Bedroom 3 | 4.13 m | 3.65 m | 4.13 m x 3.65 m |
| Second Level | Library | 5.19 m | 5.36 m | 5.19 m x 5.36 m |
| Second Level | Study | 4.23 m | 2.6 m | 4.23 m x 2.6 m |
| Third Level | Primary Bedroom | 11.67 m | 4.77 m | 11.67 m x 4.77 m |
| Third Level | Bedroom 4 | 4.35 m | 3.64 m | 4.35 m x 3.64 m |
| Ground Level | Living Room | 4.15 m | 4.78 m | 4.15 m x 4.78 m |
| Ground Level | Dining Room | 4.62 m | 4.84 m | 4.62 m x 4.84 m |
| Ground Level | Family Room | 7.19 m | 6.83 m | 7.19 m x 6.83 m |
| Ground Level | Kitchen | 4.57 m | 5.81 m | 4.57 m x 5.81 m |
| Ground Level | Office | 4.57 m | 4.94 m | 4.57 m x 4.94 m |
https://www.realtor.ca/real-estate/26761848/240-russell-hill-rd-toronto-casa-loma
Interested?
Get More info About:240 Russell Hill Rd Toronto, Mls# C8241686
