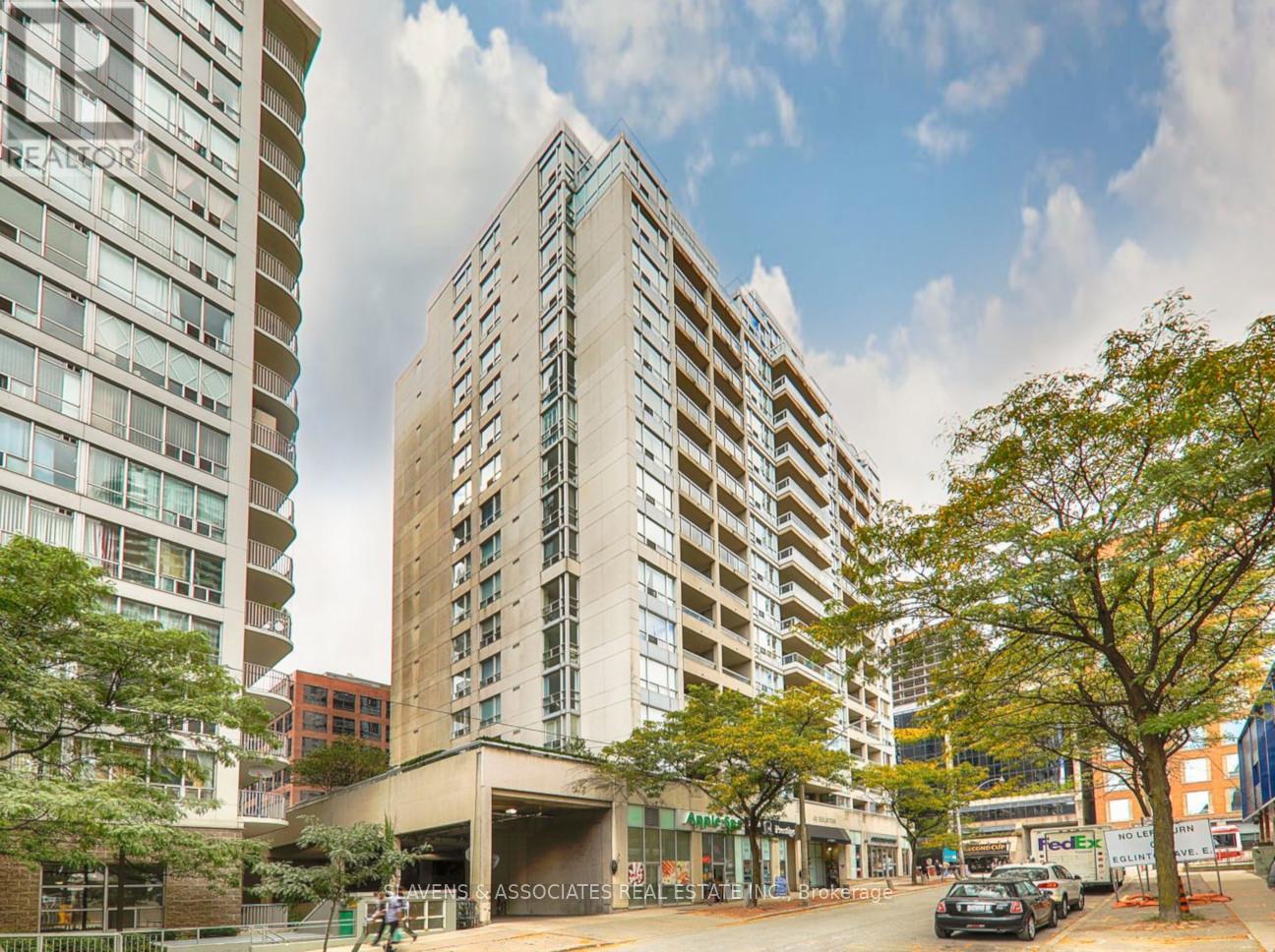#606 -43 Eglinton Ave E Toronto, Ontario M4P 1A2
MLS# C8242026 - Buy this house, and I'll buy Yours*
$649,000Maintenance,
$886.18 Monthly
Maintenance,
$886.18 MonthlyUnbelievable Value in the Heart of the City! Fantastic Fully Renovated 1+1 Bedroom Open Concept Layout In Prime Vibrant Yonge/Eglinton Location. Over $60k in Upgrades. Walk Score 97, Transit Score 91. Boutique Building W/24 Hr Concierge. The Den Is A Perfect Work From Home Space Filled with natural Light Or Use As A Second Bedroom! Steps To Yonge/Eglinton Subway & Crosstown LRT Line Coming Soon, 1 Parking with Bike Rack & 1 Locker. Walking Distance To Shopping, Great Restaurants & Cafes, Loblaws, Entertainment, & More! **** EXTRAS **** Top-Notch Building Amenities: 24 Hrs. Concierge, Hot Tub, Sauna, Gym, Party/Meeting Rm, Outdoor Terrace. Utilities Included In Maintenance Fee! Pets Allowed (no weight or size limit). (id:51158)
Property Details
| MLS® Number | C8242026 |
| Property Type | Single Family |
| Community Name | Mount Pleasant West |
| Amenities Near By | Hospital, Park, Public Transit, Schools |
| Features | Balcony |
| Parking Space Total | 1 |
About #606 -43 Eglinton Ave E, Toronto, Ontario
This For sale Property is located at #606 -43 Eglinton Ave E Single Family Apartment set in the community of Mount Pleasant West, in the City of Toronto. Nearby amenities include - Hospital, Park, Public Transit, Schools Single Family has a total of 2 bedroom(s), and a total of 1 bath(s) . #606 -43 Eglinton Ave E has Forced air heating and Central air conditioning. This house features a Fireplace.
The Flat includes the Foyer, Living Room, Dining Room, Kitchen, Primary Bedroom, Den, .
This Toronto Apartment's exterior is finished with Concrete
The Current price for the property located at #606 -43 Eglinton Ave E, Toronto is $649,000
Maintenance,
$886.18 MonthlyBuilding
| Bathroom Total | 1 |
| Bedrooms Above Ground | 1 |
| Bedrooms Below Ground | 1 |
| Bedrooms Total | 2 |
| Amenities | Storage - Locker, Security/concierge, Party Room, Sauna, Exercise Centre |
| Cooling Type | Central Air Conditioning |
| Exterior Finish | Concrete |
| Heating Fuel | Natural Gas |
| Heating Type | Forced Air |
| Type | Apartment |
Land
| Acreage | No |
| Land Amenities | Hospital, Park, Public Transit, Schools |
Rooms
| Level | Type | Length | Width | Dimensions |
|---|---|---|---|---|
| Flat | Foyer | 2.84 m | 1.22 m | 2.84 m x 1.22 m |
| Flat | Living Room | 5.59 m | 3.2 m | 5.59 m x 3.2 m |
| Flat | Dining Room | 5.59 m | 3.2 m | 5.59 m x 3.2 m |
| Flat | Kitchen | 2.69 m | 2.41 m | 2.69 m x 2.41 m |
| Flat | Primary Bedroom | 4.32 m | 3.1 m | 4.32 m x 3.1 m |
| Flat | Den | 3.1 m | 2.36 m | 3.1 m x 2.36 m |
https://www.realtor.ca/real-estate/26762449/606-43-eglinton-ave-e-toronto-mount-pleasant-west
Interested?
Get More info About:#606 -43 Eglinton Ave E Toronto, Mls# C8242026


























