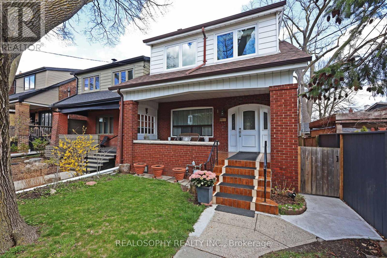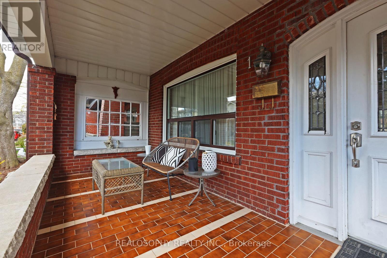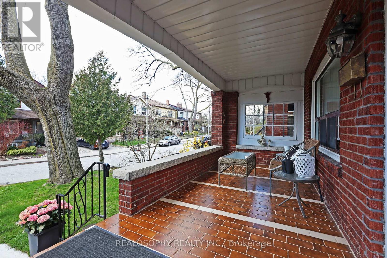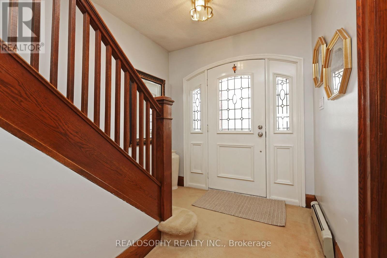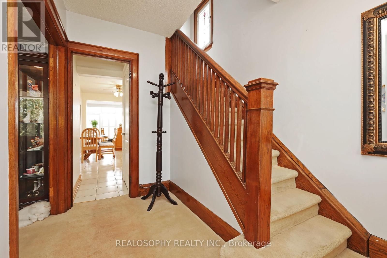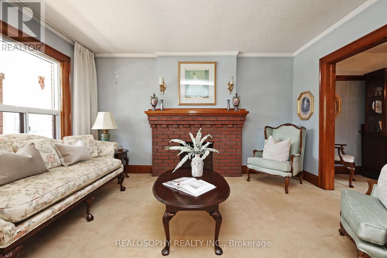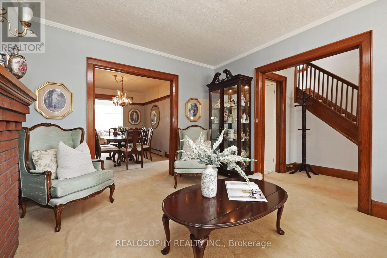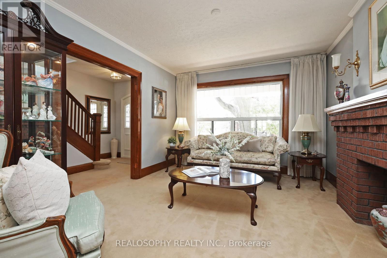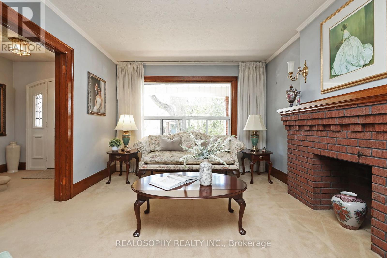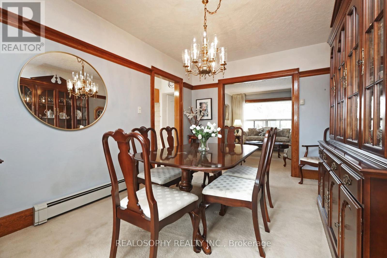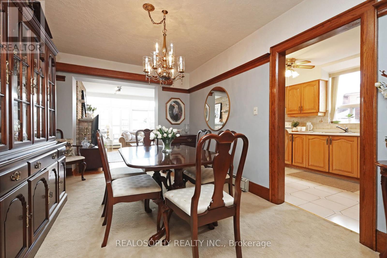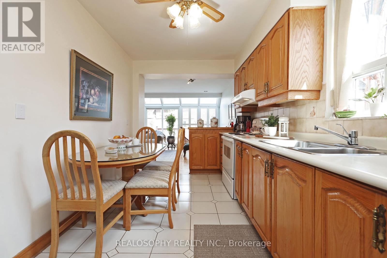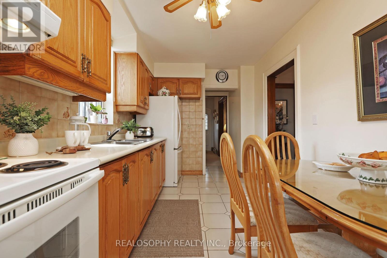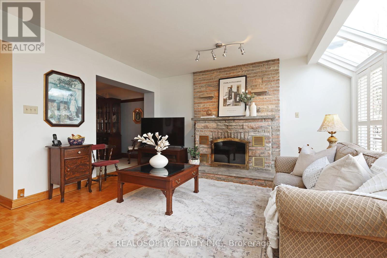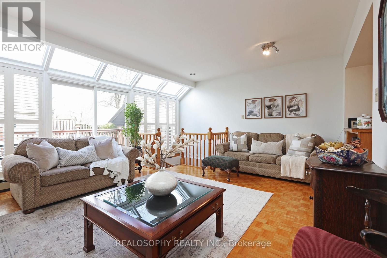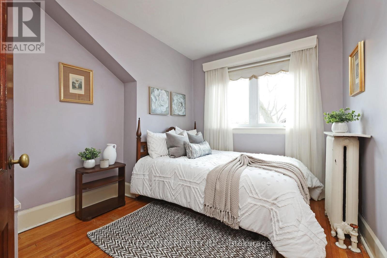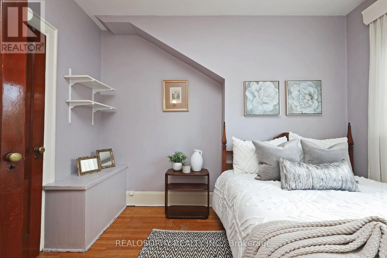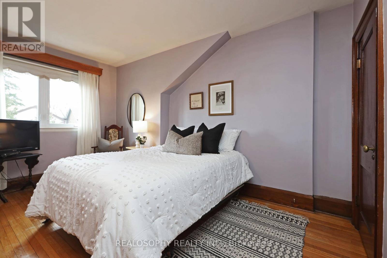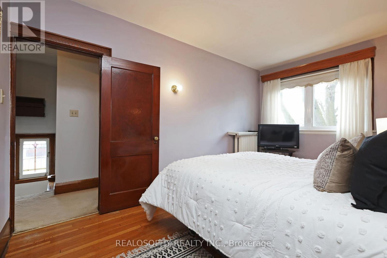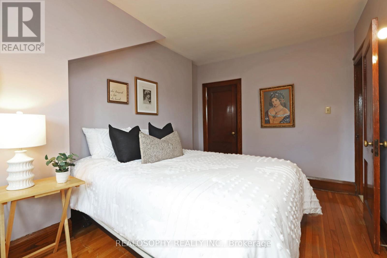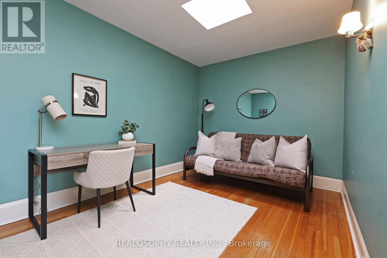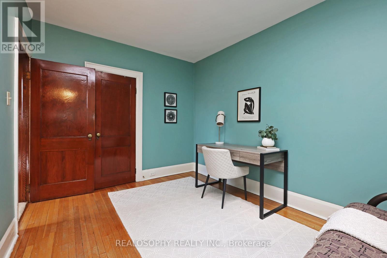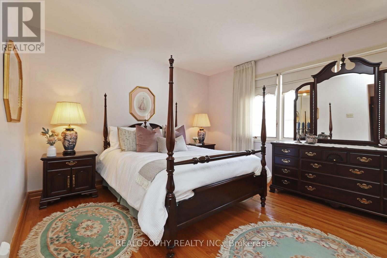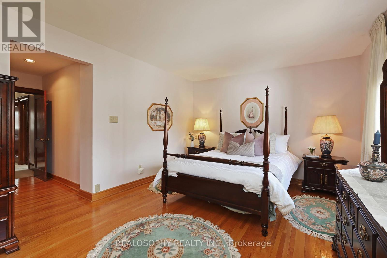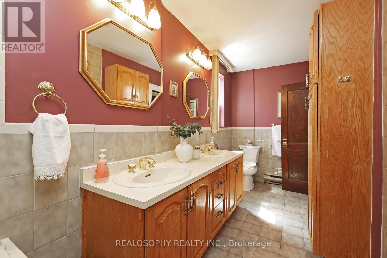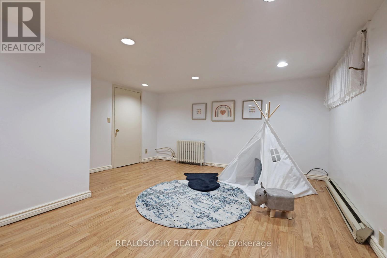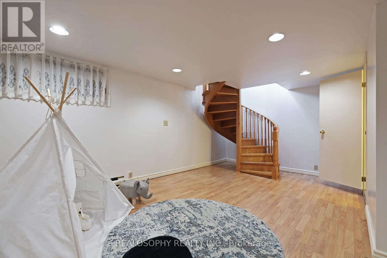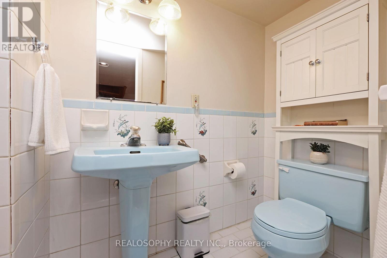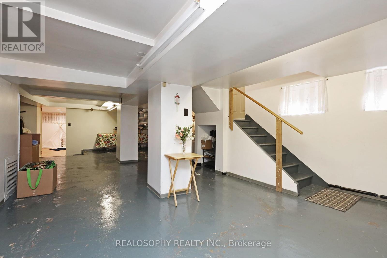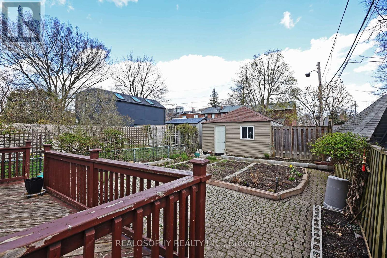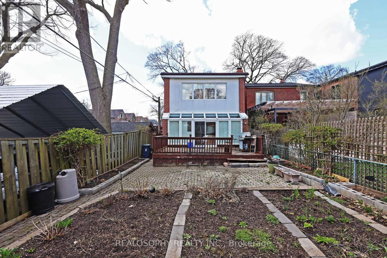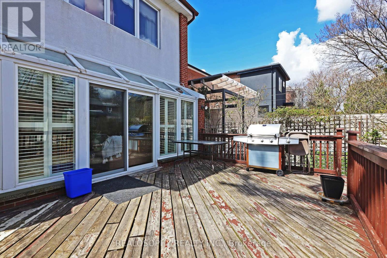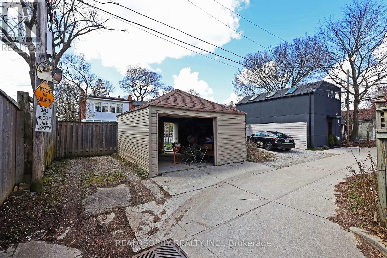1 Slade Ave Toronto, Ontario M6G 2Z9
MLS# C8242834 - Buy this house, and I'll buy Yours*
$1,995,000
Step into this spacious four-bedroom detached home, where endless possibilities await. Nestled in a quiet street next to Wychwood Barns, this property boasts a unique addition that brings the beauty of the outdoors inside. The expansive family room, adorned with a wall of east-facing windows, bathes the space in radiant morning sunlight, creating a warm and inviting atmosphere to start your day. With four bedrooms, including a generously sized primary bedroom, there's ample room for your family to grow and thrive. Beyond the interior, discover a sprawling backyard, beckoning you to create your own outdoor oasis for relaxation and recreation. And with a convenient garage parking spot, you'll enjoy both comfort and convenience year-round. The garage also has the potential to be a future laneway home, report available. Embrace the opportunity to make this house your own, the perfect blend of space, potential and opportunity. **** EXTRAS **** The perfect blend of urban convenience & community charm in Hillcrest Village. Just a short stroll from shops & restaurants on St.Clair, with the beloved Wychwood Barns Farmers Market on weekends, every day brings something new to explore. (id:51158)
Property Details
| MLS® Number | C8242834 |
| Property Type | Single Family |
| Community Name | Wychwood |
| Features | Lane |
| Parking Space Total | 1 |
About 1 Slade Ave, Toronto, Ontario
This For sale Property is located at 1 Slade Ave is a Detached Single Family House set in the community of Wychwood, in the City of Toronto. This Detached Single Family has a total of 4 bedroom(s), and a total of 2 bath(s) . 1 Slade Ave has Hot water radiator heat heating . This house features a Fireplace.
The Second level includes the Primary Bedroom, Bedroom 2, Bedroom 3, Bedroom 4, The Basement includes the Recreational, Games Room, The Main level includes the Living Room, Dining Room, Kitchen, Family Room, The Basement is Partially finished.
This Toronto House's exterior is finished with Brick. Also included on the property is a Detached Garage
The Current price for the property located at 1 Slade Ave, Toronto is $1,995,000 and was listed on MLS on :2024-04-20 01:25:39
Building
| Bathroom Total | 2 |
| Bedrooms Above Ground | 4 |
| Bedrooms Total | 4 |
| Basement Development | Partially Finished |
| Basement Type | N/a (partially Finished) |
| Construction Style Attachment | Detached |
| Exterior Finish | Brick |
| Fireplace Present | Yes |
| Heating Fuel | Natural Gas |
| Heating Type | Hot Water Radiator Heat |
| Stories Total | 2 |
| Type | House |
Parking
| Detached Garage |
Land
| Acreage | No |
| Size Irregular | 26 X 131 Ft |
| Size Total Text | 26 X 131 Ft |
Rooms
| Level | Type | Length | Width | Dimensions |
|---|---|---|---|---|
| Second Level | Primary Bedroom | 3.7 m | 4.9 m | 3.7 m x 4.9 m |
| Second Level | Bedroom 2 | 4.18 m | 2.8 m | 4.18 m x 2.8 m |
| Second Level | Bedroom 3 | 4.5 m | 2.8 m | 4.5 m x 2.8 m |
| Second Level | Bedroom 4 | 2.8 m | 3.3 m | 2.8 m x 3.3 m |
| Basement | Recreational, Games Room | 4.3 m | 5.6 m | 4.3 m x 5.6 m |
| Main Level | Living Room | 4.4 m | 3.5 m | 4.4 m x 3.5 m |
| Main Level | Dining Room | 4.2 m | 3.2 m | 4.2 m x 3.2 m |
| Main Level | Kitchen | 14.8 m | 8.3 m | 14.8 m x 8.3 m |
| Main Level | Family Room | 4.5 m | 5.7 m | 4.5 m x 5.7 m |
https://www.realtor.ca/real-estate/26763403/1-slade-ave-toronto-wychwood
Interested?
Get More info About:1 Slade Ave Toronto, Mls# C8242834
