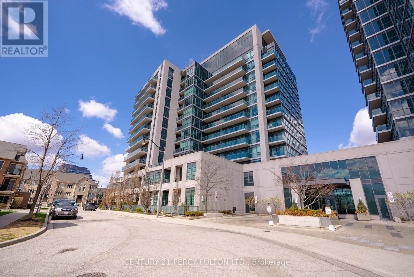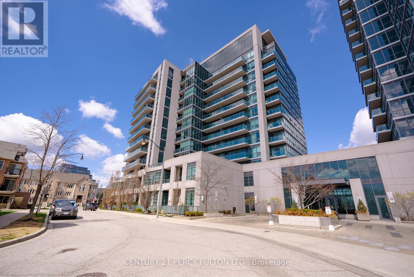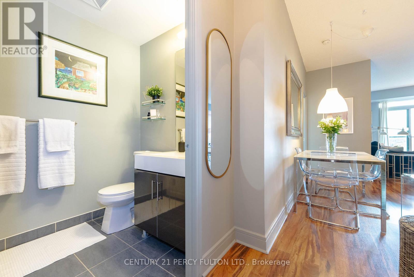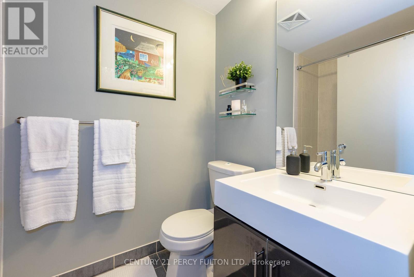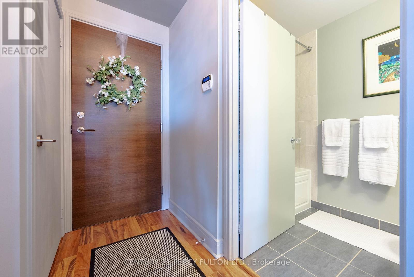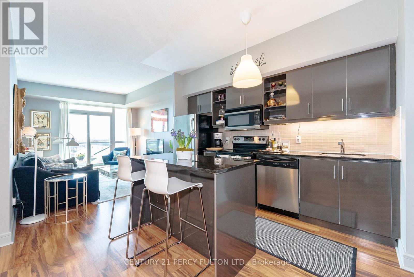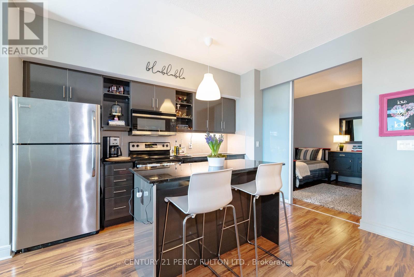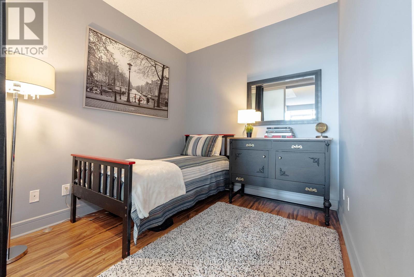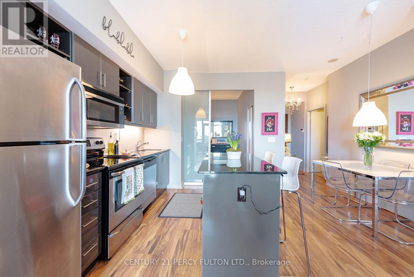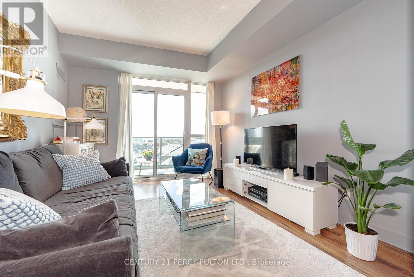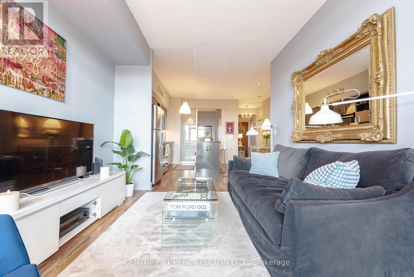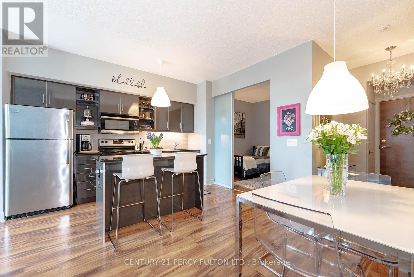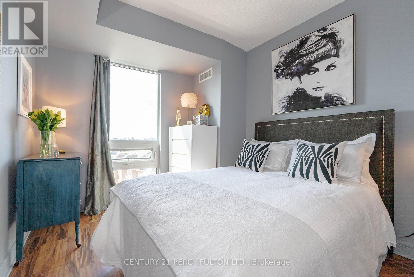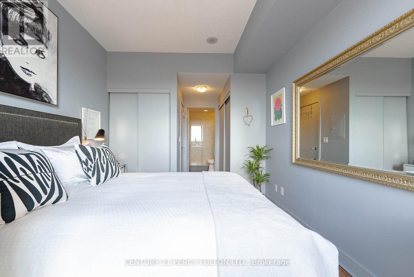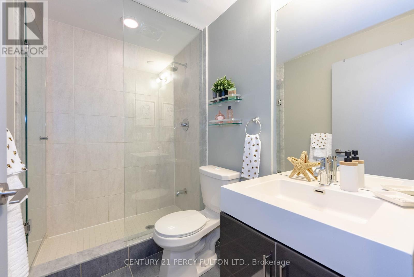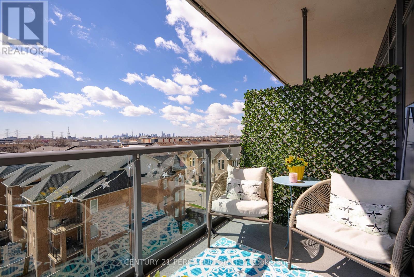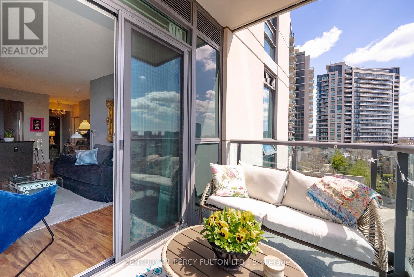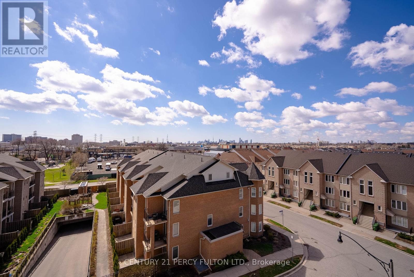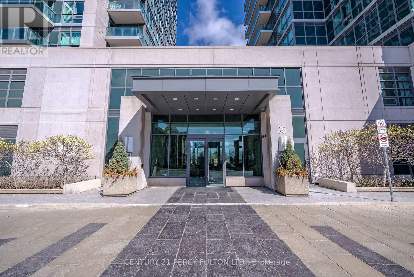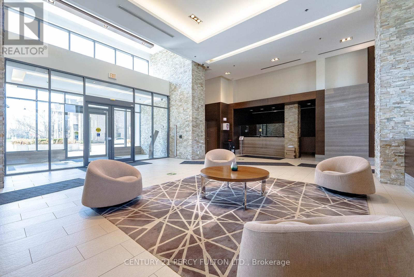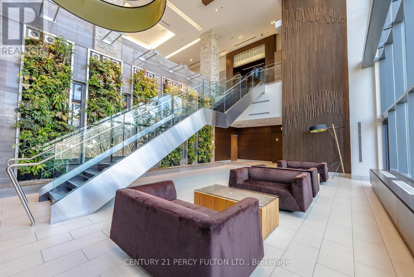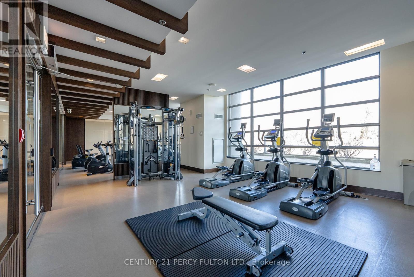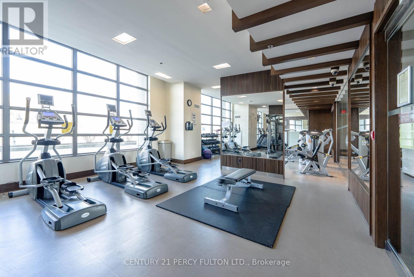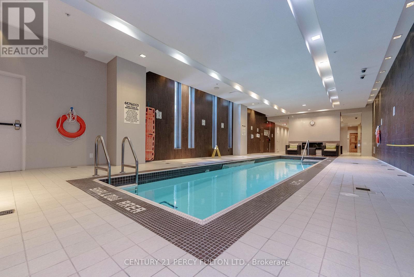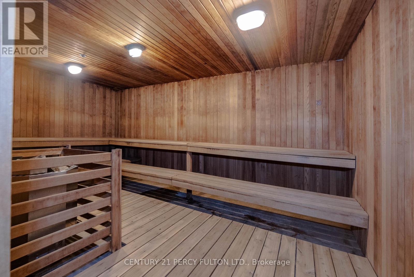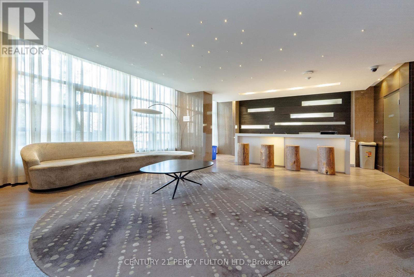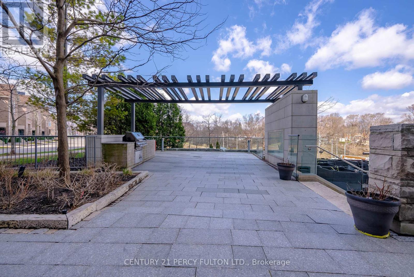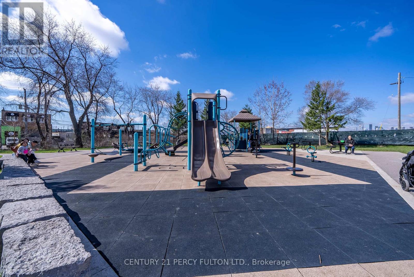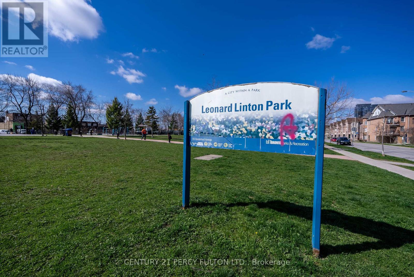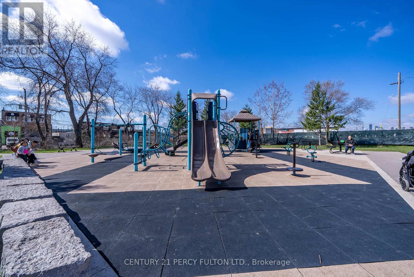#516 -35 Brian Peck Cres Toronto, Ontario M4G 0A5
MLS# C8242906 - Buy this house, and I'll buy Yours*
$747,888Maintenance,
$634 Monthly
Maintenance,
$634 MonthlyLooking for your new home? See this Inspiring Award-Winning building, steps away from the LRT, subway and shopping with quick access to the Don Valley Parkway. Moments from Sunnybrook Park with trails you can bike to downtown to the distillery district. The unobstructed view of the Toronto skyline and sunny southern exposures so you can and enjoy your morning coffee on the private balcony. The amenities are plentiful including an indoor pool, sauna and gym, meeting and party room, outdoor grill space and a dog park. Concierge service to greet you and an open lobby area to enjoy. This is condo living at it's finest, come enjoy a great space to become your home. (id:51158)
Property Details
| MLS® Number | C8242906 |
| Property Type | Single Family |
| Community Name | Thorncliffe Park |
| Features | Balcony |
| Parking Space Total | 1 |
About #516 -35 Brian Peck Cres, Toronto, Ontario
This For sale Property is located at #516 -35 Brian Peck Cres Single Family Apartment set in the community of Thorncliffe Park, in the City of Toronto Single Family has a total of 2 bedroom(s), and a total of 2 bath(s) . #516 -35 Brian Peck Cres has Forced air heating and Central air conditioning. This house features a Fireplace.
The Flat includes the Living Room, Dining Room, Kitchen, Primary Bedroom, Bedroom 2, Laundry Room, .
This Toronto Apartment's exterior is finished with Concrete
The Current price for the property located at #516 -35 Brian Peck Cres, Toronto is $747,888
Maintenance,
$634 MonthlyBuilding
| Bathroom Total | 2 |
| Bedrooms Above Ground | 2 |
| Bedrooms Total | 2 |
| Amenities | Storage - Locker |
| Cooling Type | Central Air Conditioning |
| Exterior Finish | Concrete |
| Heating Fuel | Natural Gas |
| Heating Type | Forced Air |
| Type | Apartment |
Land
| Acreage | No |
Rooms
| Level | Type | Length | Width | Dimensions |
|---|---|---|---|---|
| Flat | Living Room | 3.25 m | 4.65 m | 3.25 m x 4.65 m |
| Flat | Dining Room | 3.33 m | 2.29 m | 3.33 m x 2.29 m |
| Flat | Kitchen | Measurements not available | ||
| Flat | Primary Bedroom | 3.05 m | 3.53 m | 3.05 m x 3.53 m |
| Flat | Bedroom 2 | 2.9 m | 2.9 m | 2.9 m x 2.9 m |
| Flat | Laundry Room | Measurements not available |
https://www.realtor.ca/real-estate/26763414/516-35-brian-peck-cres-toronto-thorncliffe-park
Interested?
Get More info About:#516 -35 Brian Peck Cres Toronto, Mls# C8242906
