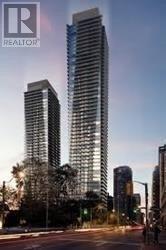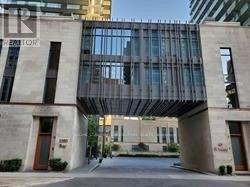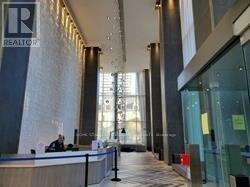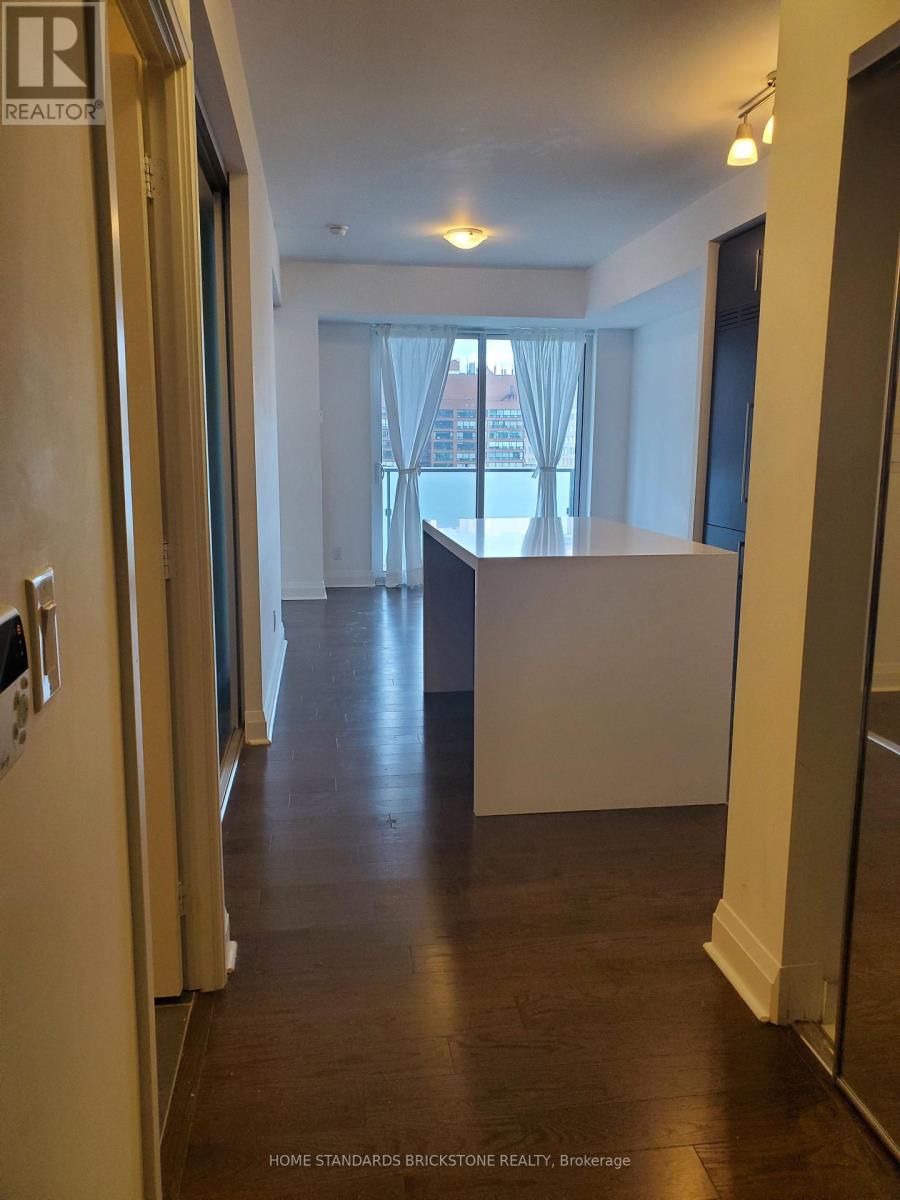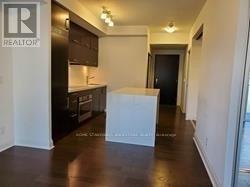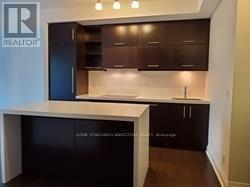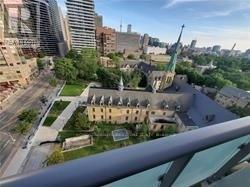#1103 -1080 Bay St Toronto, Ontario M5S 0A5
MLS# C8243284 - Buy this house, and I'll buy Yours*
$1,050,000Maintenance,
$509.61 Monthly
Maintenance,
$509.61 MonthlyLocation!!! Adjacent to U of T, close to TTC, hospitals, great neighbor amenities. Good sized one BD + den in a quiet & elegant 9ft ceiling condo complex. South city view. Open concept Lv/Dn w laminate Fl. W/O to balcony. Modern Kitchen with Corian B/Splash and counter tops with centre island. 4pc bath, great building amenities including exercise room, guest suites, roof top garden, visitor parking, one parking included. photos taken before tenants move in. **** EXTRAS **** B/I Fridge, Dishwashder, Counter top stove, Washer, Dryer, Microwave, All Elfs, All window coverings. (id:51158)
Property Details
| MLS® Number | C8243284 |
| Property Type | Single Family |
| Community Name | Bay Street Corridor |
| Features | Balcony |
| Parking Space Total | 1 |
About #1103 -1080 Bay St, Toronto, Ontario
This For sale Property is located at #1103 -1080 Bay St Single Family Apartment set in the community of Bay Street Corridor, in the City of Toronto Single Family has a total of 2 bedroom(s), and a total of 1 bath(s) . #1103 -1080 Bay St has Forced air heating and Central air conditioning. This house features a Fireplace.
The Main level includes the Living Room, Kitchen, Primary Bedroom, Den, Dining Room, .
This Toronto Apartment's exterior is finished with Concrete. Also included on the property is a Visitor Parking
The Current price for the property located at #1103 -1080 Bay St, Toronto is $1,050,000
Maintenance,
$509.61 MonthlyBuilding
| Bathroom Total | 1 |
| Bedrooms Above Ground | 1 |
| Bedrooms Below Ground | 1 |
| Bedrooms Total | 2 |
| Amenities | Security/concierge, Party Room, Visitor Parking, Exercise Centre |
| Cooling Type | Central Air Conditioning |
| Exterior Finish | Concrete |
| Heating Fuel | Natural Gas |
| Heating Type | Forced Air |
| Type | Apartment |
Parking
| Visitor Parking |
Land
| Acreage | No |
Rooms
| Level | Type | Length | Width | Dimensions |
|---|---|---|---|---|
| Main Level | Living Room | 3.3 m | 3.2 m | 3.3 m x 3.2 m |
| Main Level | Kitchen | 3.3 m | 3.2 m | 3.3 m x 3.2 m |
| Main Level | Primary Bedroom | 3.35 m | 2.9 m | 3.35 m x 2.9 m |
| Main Level | Den | 2.95 m | 2.35 m | 2.95 m x 2.35 m |
| Main Level | Dining Room | 3.3 m | 3.2 m | 3.3 m x 3.2 m |
https://www.realtor.ca/real-estate/26763445/1103-1080-bay-st-toronto-bay-street-corridor
Interested?
Get More info About:#1103 -1080 Bay St Toronto, Mls# C8243284
