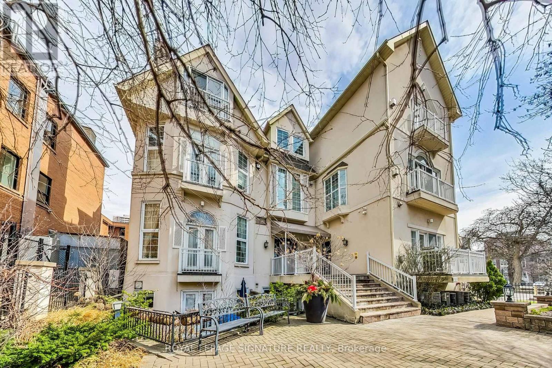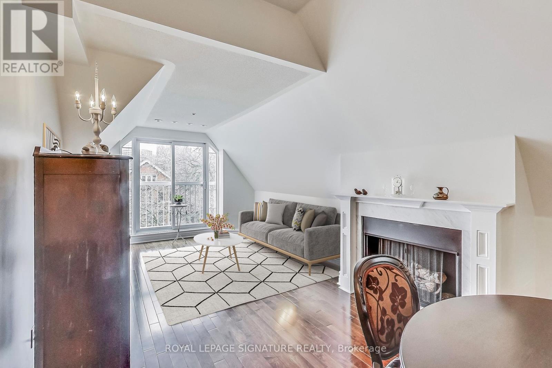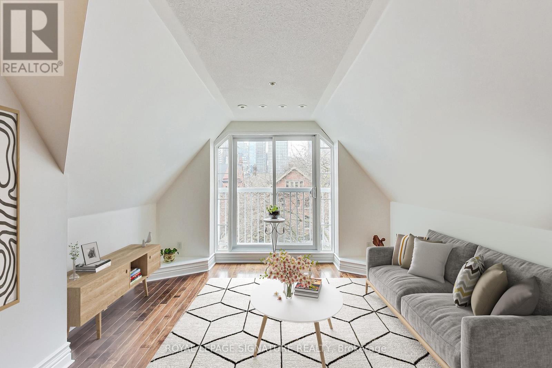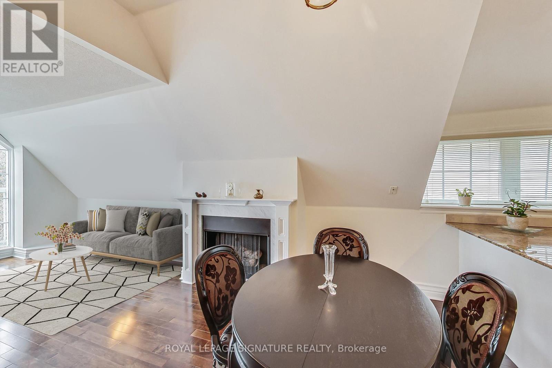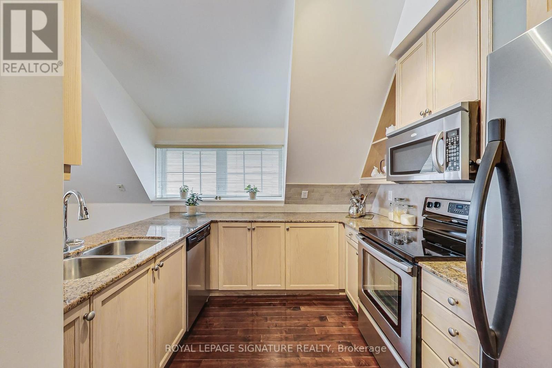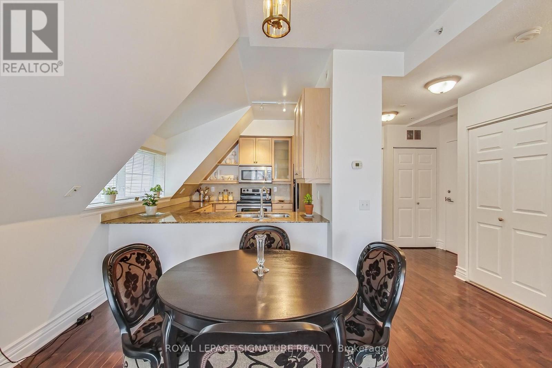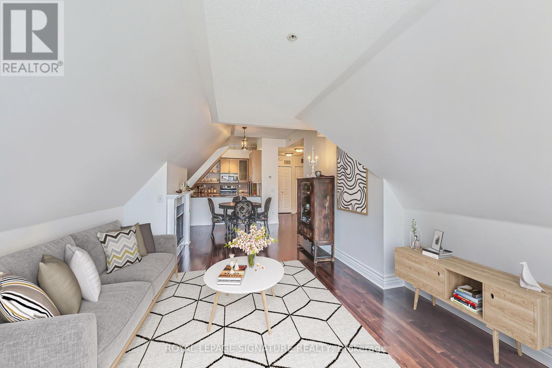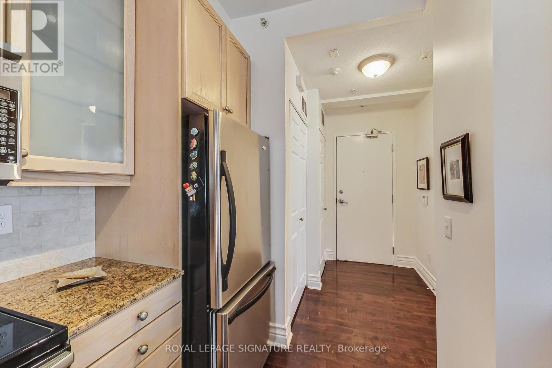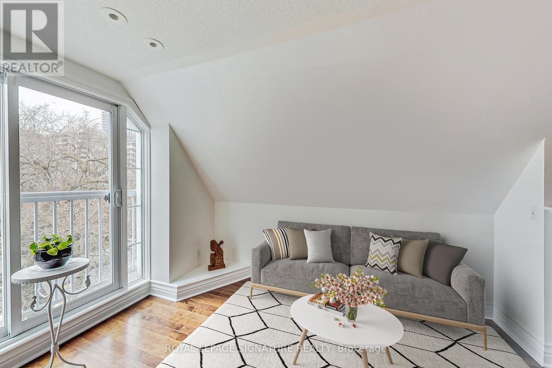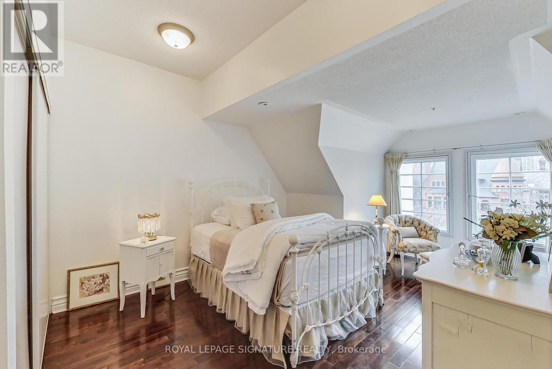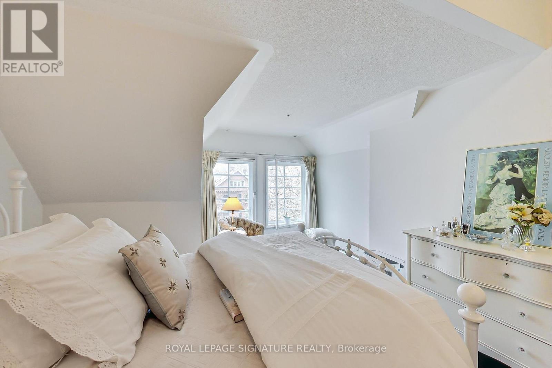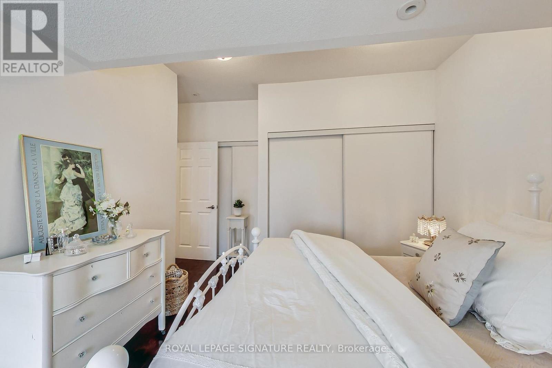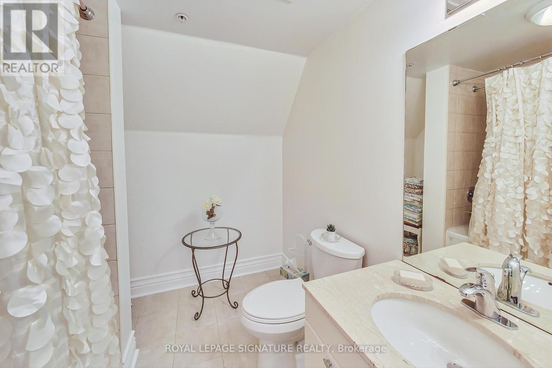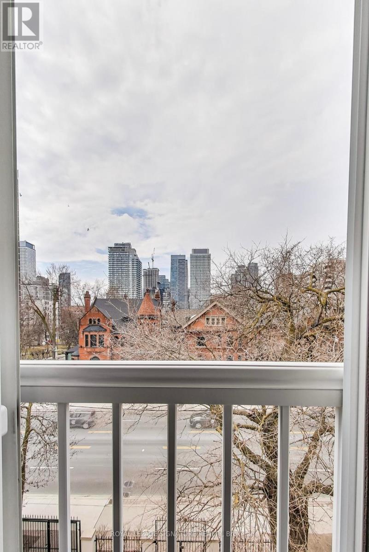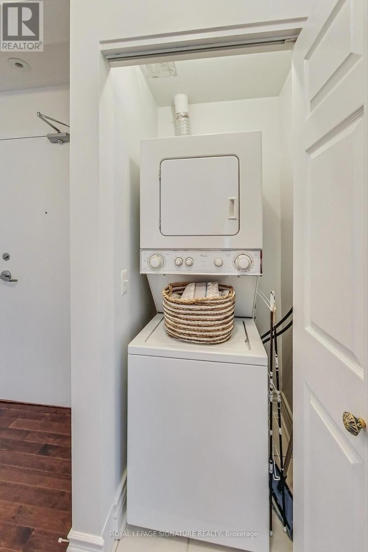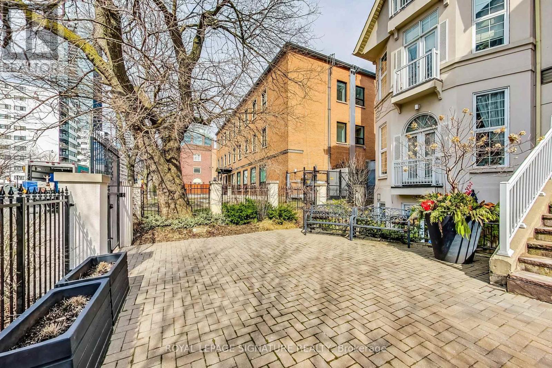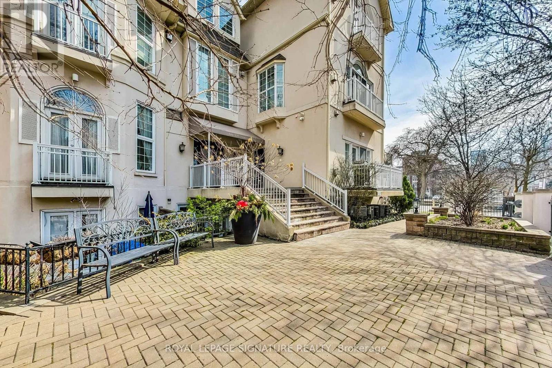#m11 -539 Jarvis St Toronto, Ontario M4Y 2H7
MLS# C8243444 - Buy this house, and I'll buy Yours*
$668,000Maintenance,
$357.79 Monthly
Maintenance,
$357.79 MonthlyRarely Offered Penthouse Suite Nestled Within The Historic Mansions On Jarvis! Bright And Practical Living Layout. This Gem Features A Spacious Kitchen Pantry, Cozy Gas Fireplace And A Charming Juliette Balcony Capturing City Views. Situated In The Heart Of Toronto, This Location Offers An Excellent Walk Score. Close To Subway, Trendy Restaurants, Designer Shops, Theatres,U of T, TMU & Much More! Don't Miss It. **** EXTRAS **** Stainless Steel Fridge, Stove, Microwave & Dishwasher, All Electrical Light Fixtures, Gas Fireplace, Stacked Washer & Dryer, All Window Coverings. Parking Option Available For Rent. (id:51158)
Property Details
| MLS® Number | C8243444 |
| Property Type | Single Family |
| Community Name | Church-Yonge Corridor |
| Amenities Near By | Park, Public Transit |
| Features | Balcony |
| Parking Space Total | 1 |
About #m11 -539 Jarvis St, Toronto, Ontario
This For sale Property is located at #m11 -539 Jarvis St Single Family Apartment set in the community of Church-Yonge Corridor, in the City of Toronto. Nearby amenities include - Park, Public Transit Single Family has a total of 1 bedroom(s), and a total of 1 bath(s) . #m11 -539 Jarvis St has Forced air heating and Central air conditioning. This house features a Fireplace.
The Flat includes the Living Room, Dining Room, Kitchen, Bedroom, Foyer, .
This Toronto Apartment's exterior is finished with Stucco
The Current price for the property located at #m11 -539 Jarvis St, Toronto is $668,000
Maintenance,
$357.79 MonthlyBuilding
| Bathroom Total | 1 |
| Bedrooms Above Ground | 1 |
| Bedrooms Total | 1 |
| Cooling Type | Central Air Conditioning |
| Exterior Finish | Stucco |
| Fireplace Present | Yes |
| Heating Fuel | Natural Gas |
| Heating Type | Forced Air |
| Type | Apartment |
Land
| Acreage | No |
| Land Amenities | Park, Public Transit |
Rooms
| Level | Type | Length | Width | Dimensions |
|---|---|---|---|---|
| Flat | Living Room | 6.8 m | 3.5 m | 6.8 m x 3.5 m |
| Flat | Dining Room | 6.8 m | 3.5 m | 6.8 m x 3.5 m |
| Flat | Kitchen | 2.8 m | 3.2 m | 2.8 m x 3.2 m |
| Flat | Bedroom | 4.6 m | 3.4 m | 4.6 m x 3.4 m |
| Flat | Foyer | 1.3 m | 3 m | 1.3 m x 3 m |
https://www.realtor.ca/real-estate/26763461/m11-539-jarvis-st-toronto-church-yonge-corridor
Interested?
Get More info About:#m11 -539 Jarvis St Toronto, Mls# C8243444
