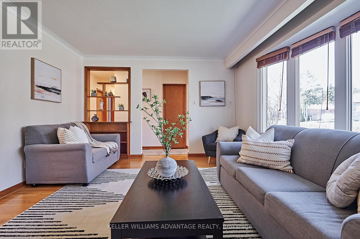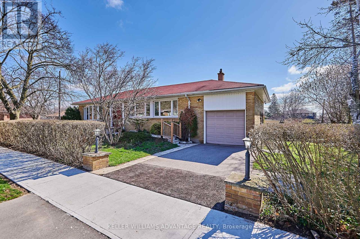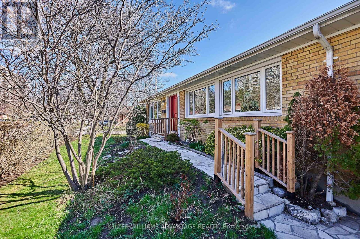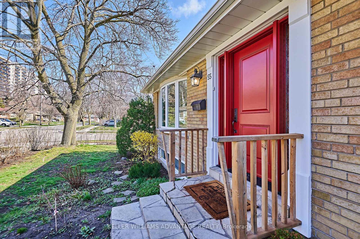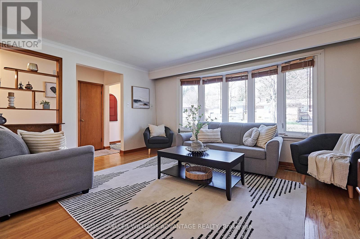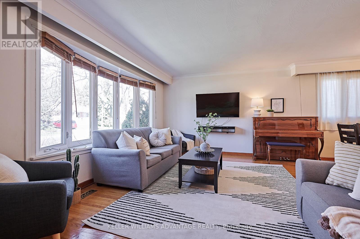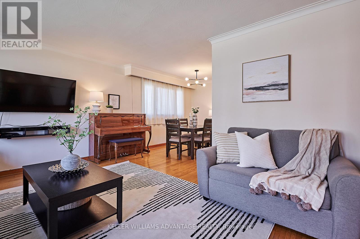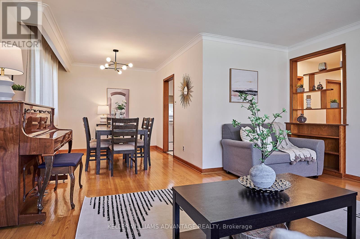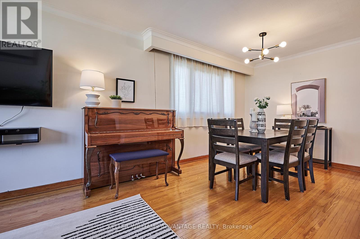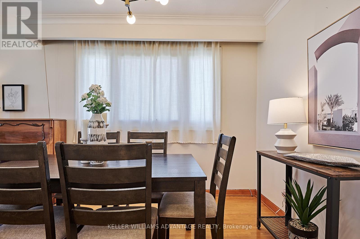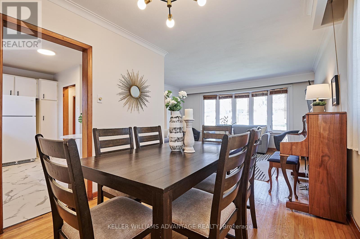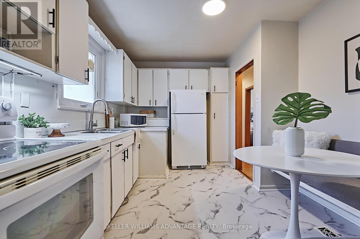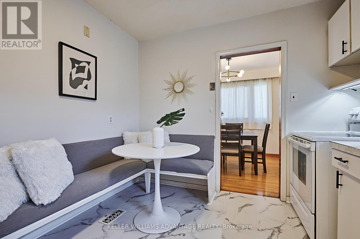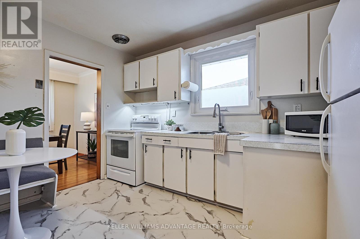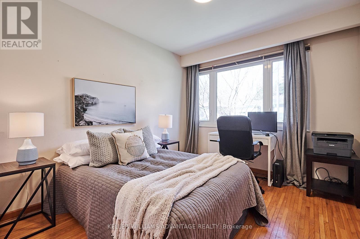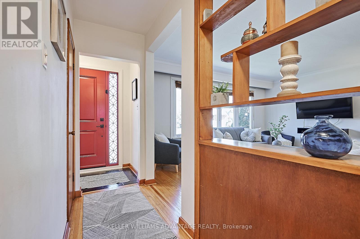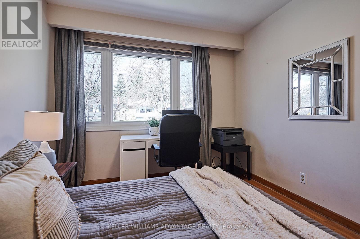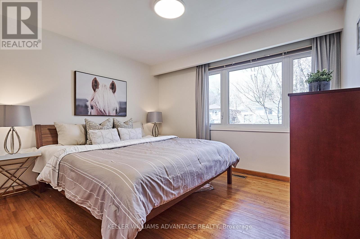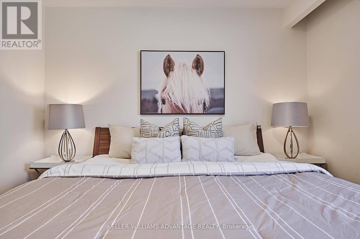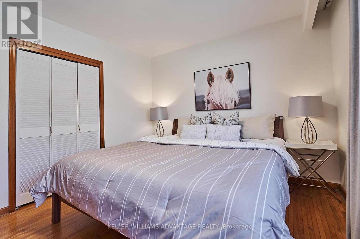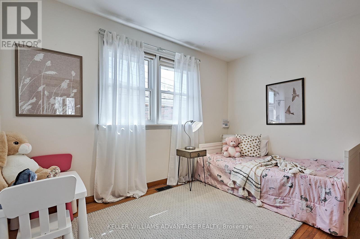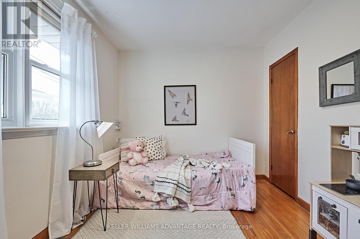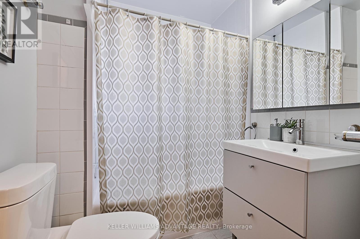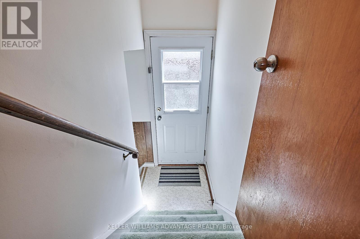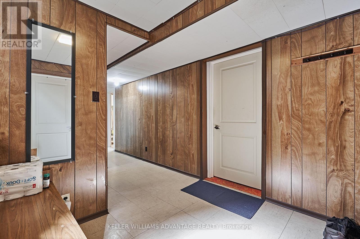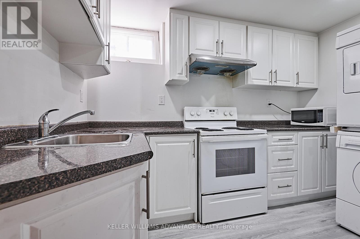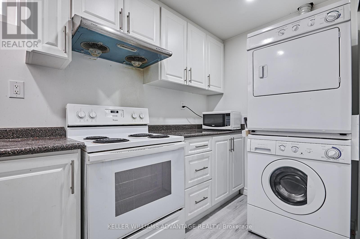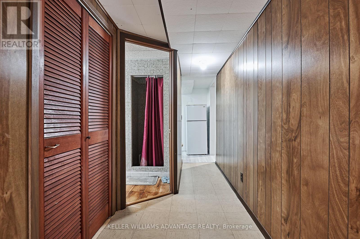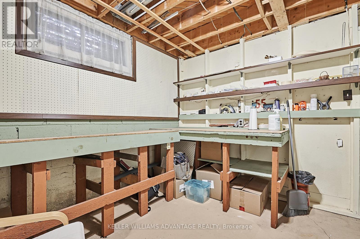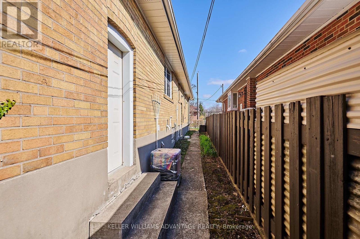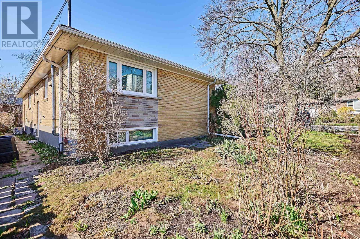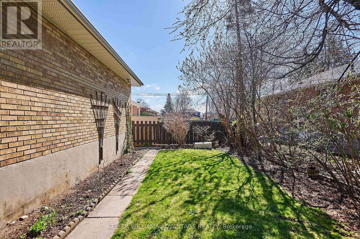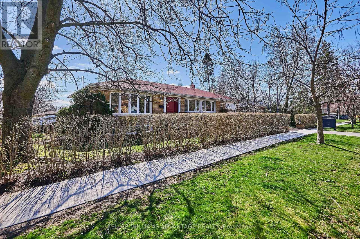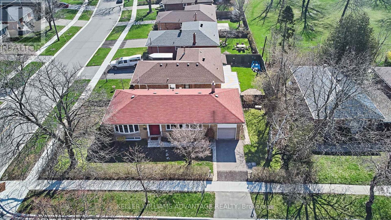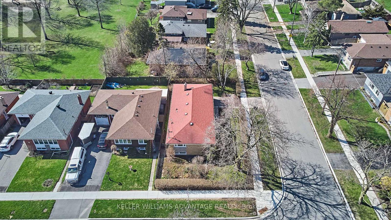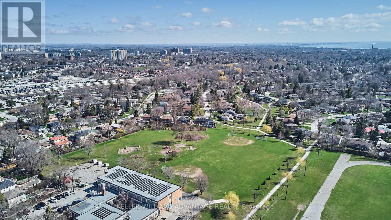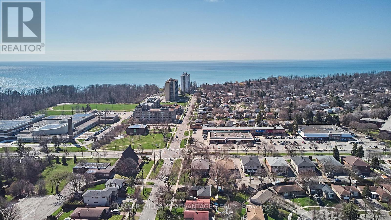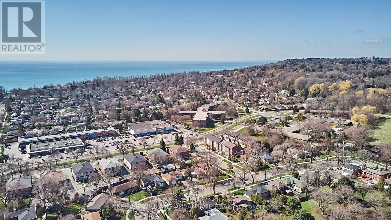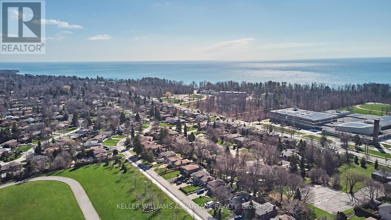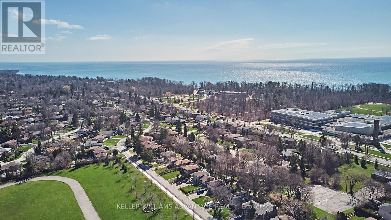55 Rowatson Rd Toronto, Ontario M1E 1K2
MLS# E8242868 - Buy this house, and I'll buy Yours*
$1,179,990
Experience Lakeside Living In Guildwood Village! The 3+2 Bedroom Home You Have Been Waiting For, Situated On A Prime Corner Lot (49.88 x 100) In A Family-Friendly Community. The Immaculately Cared For, Well-Designed Floor Plan Is Complimented By A Private Fully Hedged Yard. Inside, Sunlit Open-Concept Living And Dining Room With Hardwood Floors Throughout And Upgraded Kitchen W/ Banquette Seating. Enjoy Spacious Bedrooms W/ Ample Storage & WFH Space. The Fully Finished Lower-Lvl Basement Apartment/In-Law Suite Offers A Separate Entrance, Kitchen, 2 Bedrooms, And Recreation Room/Potential 3rd Bedrooms, Providing Versatility For Rental Income Or Extended Family Living. Experience Striking Postcard-Worthy Views Year-Round In Your Professionally Landscaped Private Yard With Perennial Gardens & Stone Patio, Ideal For Outdoor Entertaining. Conveniently Located Near Top-Rated Schools For All Ages, Steps From The Picturesque Scarborough Bluffs, Guild Park, And Waterfront Trail And Beach. **** EXTRAS **** Awning Windows 5 y/o. Easy Access To Amenities And Just A 2-Minute Drive Or 10-Minute Walk To The Guildwood GO Station, Perfect For Commuters. See It, Love It, Buy It Today No Bidding War! Take A Virtual Tour Now. (id:51158)
Property Details
| MLS® Number | E8242868 |
| Property Type | Single Family |
| Community Name | Guildwood |
| Parking Space Total | 2 |
About 55 Rowatson Rd, Toronto, Ontario
This For sale Property is located at 55 Rowatson Rd is a Detached Single Family House Bungalow set in the community of Guildwood, in the City of Toronto. This Detached Single Family has a total of 5 bedroom(s), and a total of 2 bath(s) . 55 Rowatson Rd has Forced air heating and Central air conditioning. This house features a Fireplace.
The Lower level includes the Bedroom 3, Kitchen, Living Room, Bedroom, Bedroom 2, The Main level includes the Living Room, Dining Room, Kitchen, Primary Bedroom, Bedroom 2, and features a Separate entrance.
This Toronto House's exterior is finished with Brick. Also included on the property is a Attached Garage
The Current price for the property located at 55 Rowatson Rd, Toronto is $1,179,990 and was listed on MLS on :2024-04-29 12:03:10
Building
| Bathroom Total | 2 |
| Bedrooms Above Ground | 3 |
| Bedrooms Below Ground | 2 |
| Bedrooms Total | 5 |
| Architectural Style | Bungalow |
| Basement Features | Separate Entrance |
| Basement Type | N/a |
| Construction Style Attachment | Detached |
| Cooling Type | Central Air Conditioning |
| Exterior Finish | Brick |
| Fireplace Present | Yes |
| Heating Fuel | Natural Gas |
| Heating Type | Forced Air |
| Stories Total | 1 |
| Type | House |
Parking
| Attached Garage |
Land
| Acreage | No |
| Size Irregular | 49.88 X 100 Ft |
| Size Total Text | 49.88 X 100 Ft |
Rooms
| Level | Type | Length | Width | Dimensions |
|---|---|---|---|---|
| Lower Level | Bedroom 3 | 2.94 m | 3.32 m | 2.94 m x 3.32 m |
| Lower Level | Kitchen | 3.19 m | 2.33 m | 3.19 m x 2.33 m |
| Lower Level | Living Room | 6.84 m | 3.96 m | 6.84 m x 3.96 m |
| Lower Level | Bedroom | 5.42 m | 3.25 m | 5.42 m x 3.25 m |
| Lower Level | Bedroom 2 | 3.68 m | 3.35 m | 3.68 m x 3.35 m |
| Main Level | Living Room | 4.79 m | 3.82 m | 4.79 m x 3.82 m |
| Main Level | Dining Room | 2.74 m | 3.15 m | 2.74 m x 3.15 m |
| Main Level | Kitchen | 3.8 m | 2.99 m | 3.8 m x 2.99 m |
| Main Level | Primary Bedroom | 3.68 m | 3.32 m | 3.68 m x 3.32 m |
| Main Level | Bedroom 2 | 3.66 m | 2.77 m | 3.66 m x 2.77 m |
https://www.realtor.ca/real-estate/26763481/55-rowatson-rd-toronto-guildwood
Interested?
Get More info About:55 Rowatson Rd Toronto, Mls# E8242868
