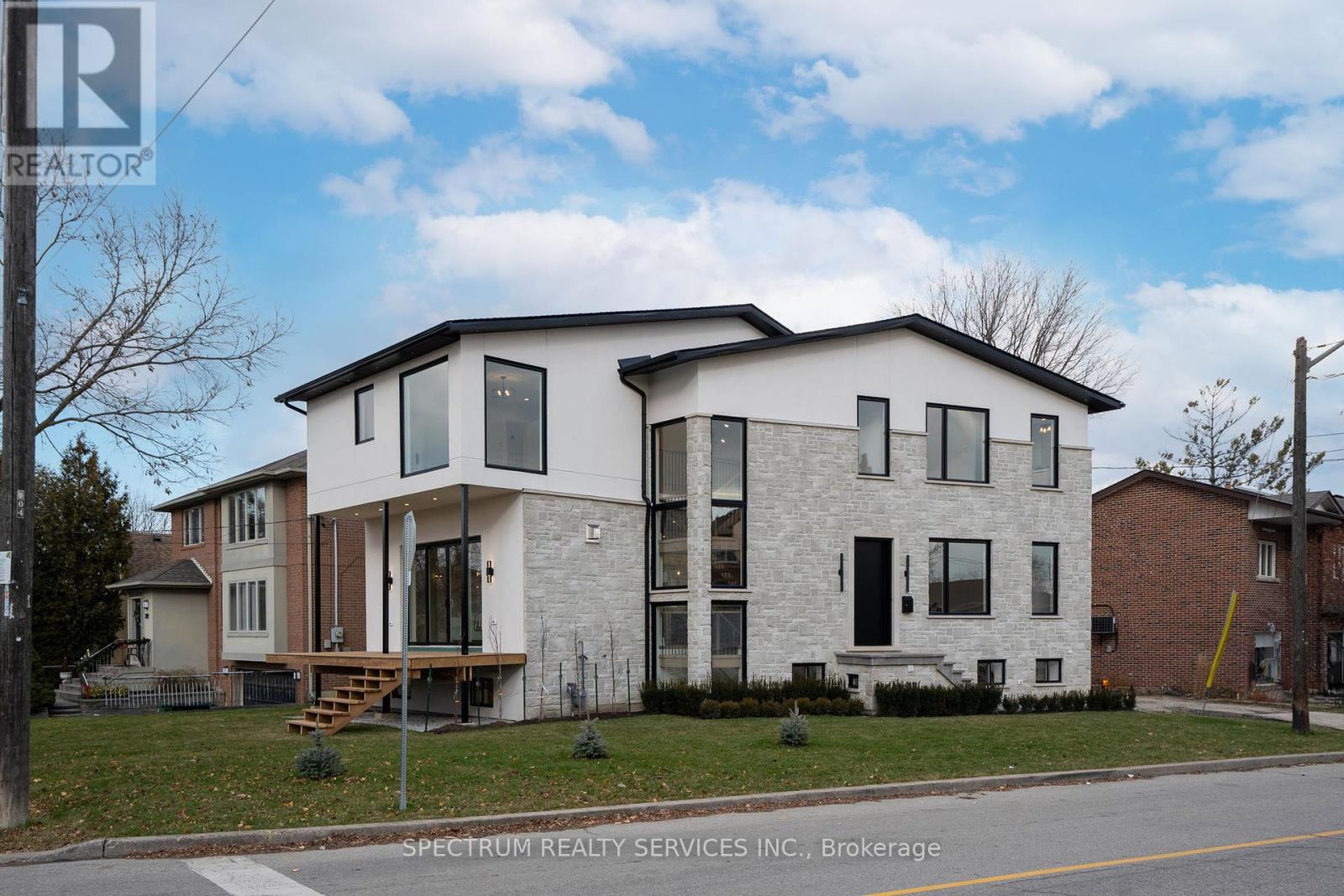102 Stayner Ave Toronto, Ontario M6B 1P2
MLS# W8242822 - Buy this house, and I'll buy Yours*
$2,749,000
Prestigious custom built dream home! Live in luxury in this spacious & bright house with approximately 4400 SqFt of finished living space in this highly desired neighbourhood, close to school, transit, major highways, places of worship, parks, shopping & all amenities. This modern 2 storey gorgeous sun filled home is sure to impress, displaying exquisite craftmanship, quality & finishes throughout, no detail overlooked with 4 + 3 bedrooms, 5 bathrooms, beautiful kitchen with large island, large entertainers dining & living room space with walkout to deck, separate office/den, stunning staircase with windows spanning from basement to second floor, high end electrical fixtures, sconces, potlights inside & out all throughout, finished basement with kitchen, theatre/great room, rec/flex room, cold cellar & laundry rough-ins, possible income producing suite with separate entrance/walkout & so much more. Large garage/workshop being built, paved driveway & fenced yard coming! **** EXTRAS **** Garage to be built - with access from main/bsmt, 10' main ceilings, 8' main doors, high end finishes, custom cabinetry/millwork, heated 2nd/basement bathroom floors, landscaped w/ bushes, trees, sod, interlock, flagstone, & so much more? (id:51158)
Property Details
| MLS® Number | W8242822 |
| Property Type | Single Family |
| Community Name | Yorkdale-Glen Park |
| Parking Space Total | 4 |
About 102 Stayner Ave, Toronto, Ontario
This For sale Property is located at 102 Stayner Ave is a Detached Single Family House set in the community of Yorkdale-Glen Park, in the City of Toronto. This Detached Single Family has a total of 7 bedroom(s), and a total of 5 bath(s) . 102 Stayner Ave has Forced air heating and Central air conditioning. This house features a Fireplace.
The Second level includes the Primary Bedroom, Bedroom 2, Bedroom 3, Bedroom 4, Laundry Room, The Basement includes the Great Room, Kitchen, Recreational, Games Room, The Main level includes the Living Room, Dining Room, Kitchen, Office, The Basement is Finished and features a Separate entrance.
This Toronto House's exterior is finished with Stone, Stucco. Also included on the property is a Attached Garage
The Current price for the property located at 102 Stayner Ave, Toronto is $2,749,000 and was listed on MLS on :2024-04-17 17:28:52
Building
| Bathroom Total | 5 |
| Bedrooms Above Ground | 4 |
| Bedrooms Below Ground | 3 |
| Bedrooms Total | 7 |
| Basement Development | Finished |
| Basement Features | Separate Entrance |
| Basement Type | N/a (finished) |
| Construction Style Attachment | Detached |
| Cooling Type | Central Air Conditioning |
| Exterior Finish | Stone, Stucco |
| Fireplace Present | Yes |
| Heating Fuel | Natural Gas |
| Heating Type | Forced Air |
| Stories Total | 2 |
| Type | House |
Parking
| Attached Garage |
Land
| Acreage | No |
| Size Irregular | 98.62 X 64.45 Ft ; Corner/pie Shaped/irregular |
| Size Total Text | 98.62 X 64.45 Ft ; Corner/pie Shaped/irregular |
Rooms
| Level | Type | Length | Width | Dimensions |
|---|---|---|---|---|
| Second Level | Primary Bedroom | 6.16 m | 3.73 m | 6.16 m x 3.73 m |
| Second Level | Bedroom 2 | 3.98 m | 3.55 m | 3.98 m x 3.55 m |
| Second Level | Bedroom 3 | 4.78 m | 4.33 m | 4.78 m x 4.33 m |
| Second Level | Bedroom 4 | 4.71 m | 3.98 m | 4.71 m x 3.98 m |
| Second Level | Laundry Room | 1.6 m | 1.52 m | 1.6 m x 1.52 m |
| Basement | Great Room | 11.32 m | 6.12 m | 11.32 m x 6.12 m |
| Basement | Kitchen | 3.59 m | 2.32 m | 3.59 m x 2.32 m |
| Basement | Recreational, Games Room | 10.02 m | 4.73 m | 10.02 m x 4.73 m |
| Main Level | Living Room | 6.74 m | 6.22 m | 6.74 m x 6.22 m |
| Main Level | Dining Room | 6.74 m | 6.22 m | 6.74 m x 6.22 m |
| Main Level | Kitchen | 5.28 m | 4.73 m | 5.28 m x 4.73 m |
| Main Level | Office | 4.67 m | 4.52 m | 4.67 m x 4.52 m |
https://www.realtor.ca/real-estate/26763652/102-stayner-ave-toronto-yorkdale-glen-park
Interested?
Get More info About:102 Stayner Ave Toronto, Mls# W8242822









































