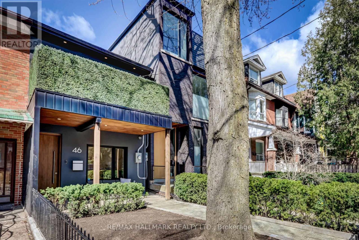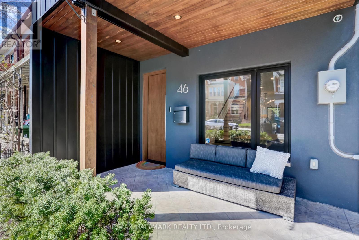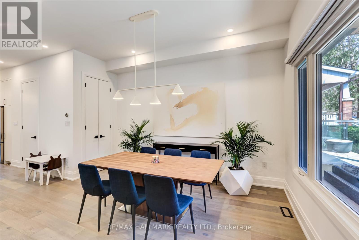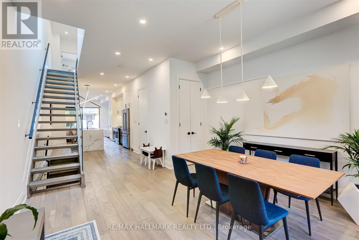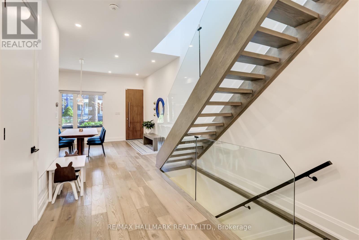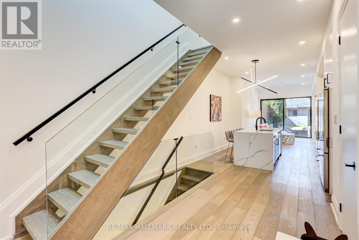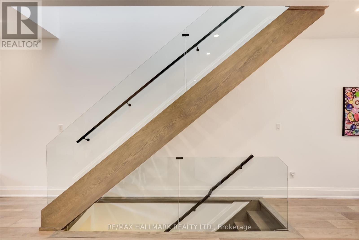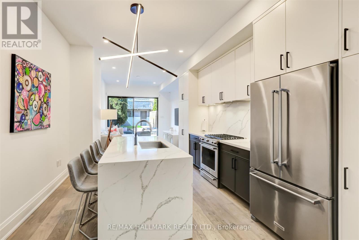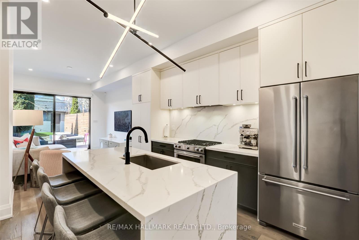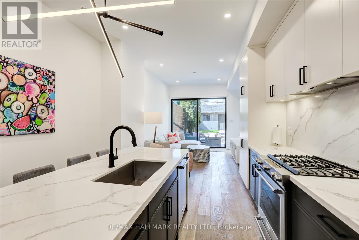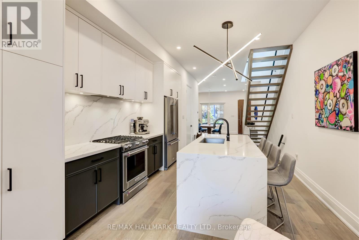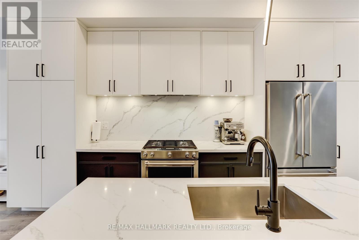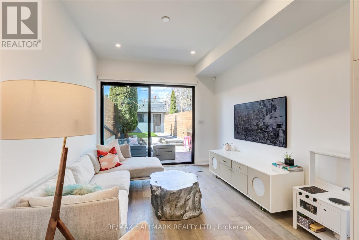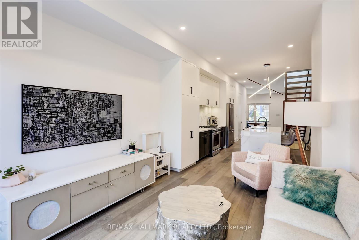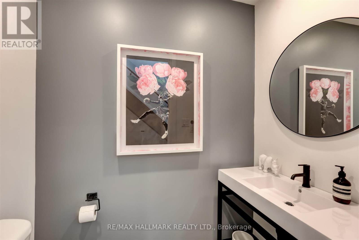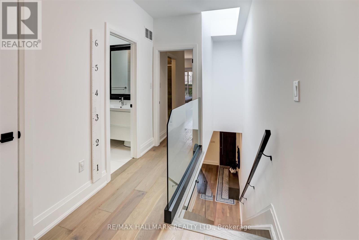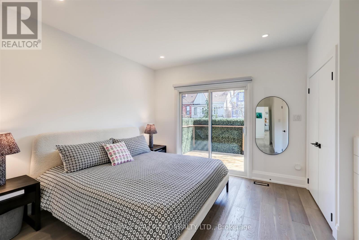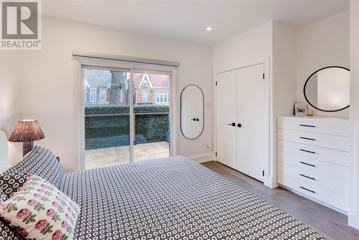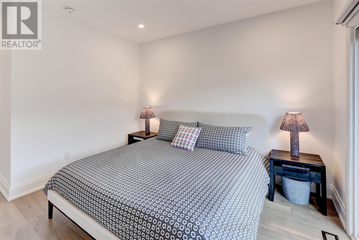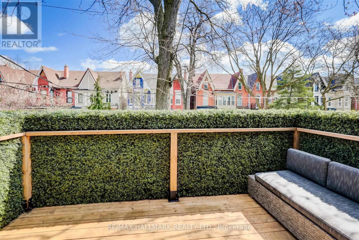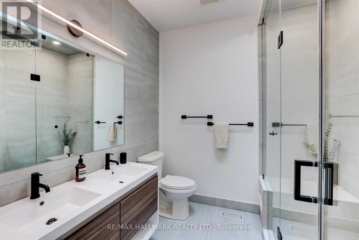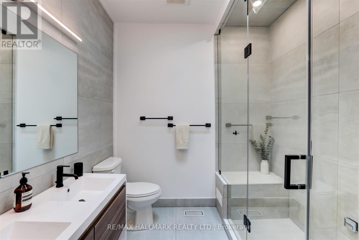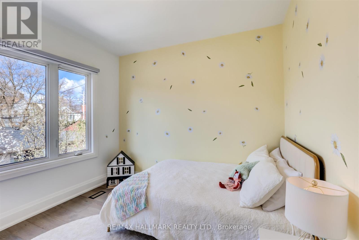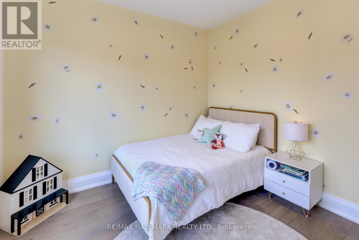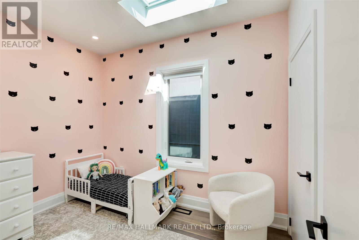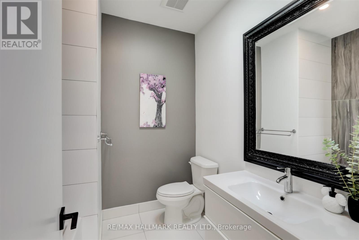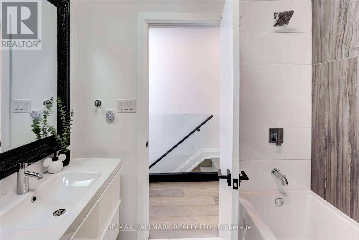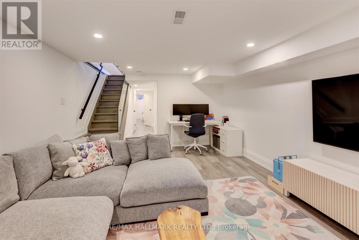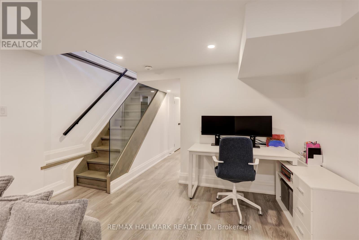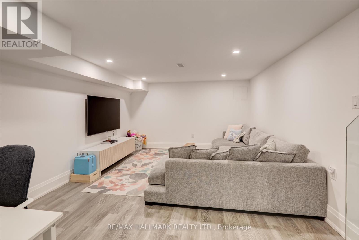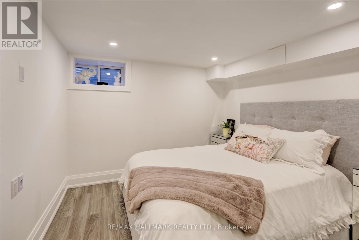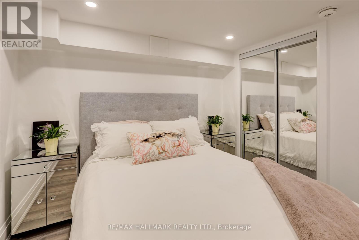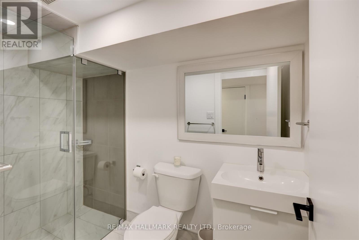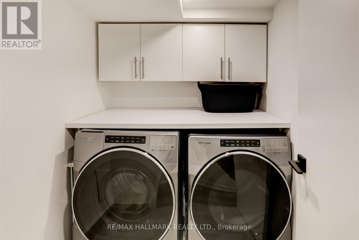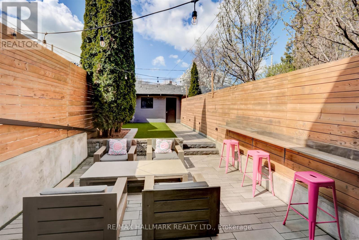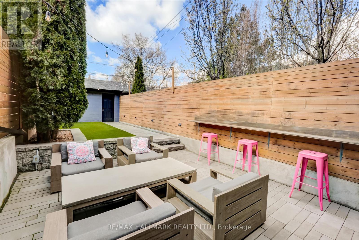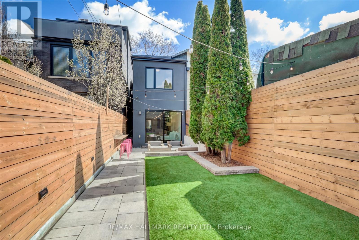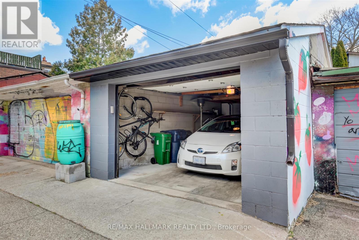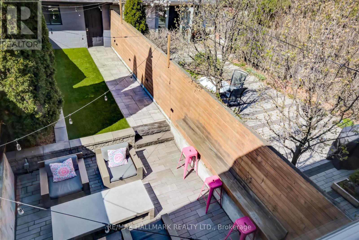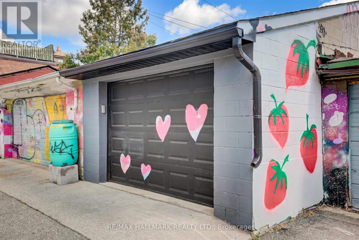46 Borden St Toronto, Ontario M5S 2M9
MLS# C8244024 - Buy this house, and I'll buy Yours*
$2,698,000
Introducing an exquisite semi-detached residence in the vibrantHarbord Village, thoughtfully modernized to cater to the upscale urbanlifestyle. This home boasts 3+1 bedrooms and 4 bathrooms, designed toaccommodate both families and professionals with its flexible livingspaces. Centrally positioned between The Annex and Kensington Market, the home is just a short walk from Toronto's top parks, the University of Toronto, and convenient transit options.The property features a sophisticated open-concept main floor that maximizes both the natural light and the high ceilings. The mastersuite is a haven of luxury with a double vanity and a state-of-the-artsteam shower. Two additional bedrooms upstairs offer flexible space. Additionally, there is a versatile guest bedroom located in the basement, ideal for visitors or as an extra living area. Outdoor living is equally impressive, with a private backyard that includes a plush sitting area and durable artificial turf, creating a perfect environment for both relaxation and playful activities. The property also includes a one-car garage situated on a wide laneway, adding to the convenience of this exceptional home. Every inch of this property has been meticulously designed to combine modern comforts with an elegant lifestyle, making it a standout in one of Toronto's most sought-after neighbourhoods. With its strategic location and superb design, this Harbord Village home is not just a place to live, but a place to thrive in the heart of the city. (id:51158)
Property Details
| MLS® Number | C8244024 |
| Property Type | Single Family |
| Community Name | University |
| Features | Lane |
| Parking Space Total | 1 |
About 46 Borden St, Toronto, Ontario
This For sale Property is located at 46 Borden St is a Semi-detached Single Family House set in the community of University, in the City of Toronto. This Semi-detached Single Family has a total of 4 bedroom(s), and a total of 4 bath(s) . 46 Borden St has Forced air heating and Central air conditioning. This house features a Fireplace.
The Second level includes the Primary Bedroom, Bedroom 2, Bedroom 3, The Basement includes the Recreational, Games Room, Bedroom, The Main level includes the Dining Room, Kitchen, Living Room, The Basement is Finished.
This Toronto House's exterior is finished with Stucco. Also included on the property is a Detached Garage
The Current price for the property located at 46 Borden St, Toronto is $2,698,000 and was listed on MLS on :2024-04-29 12:00:40
Building
| Bathroom Total | 4 |
| Bedrooms Above Ground | 3 |
| Bedrooms Below Ground | 1 |
| Bedrooms Total | 4 |
| Basement Development | Finished |
| Basement Type | Full (finished) |
| Construction Style Attachment | Semi-detached |
| Cooling Type | Central Air Conditioning |
| Exterior Finish | Stucco |
| Heating Fuel | Natural Gas |
| Heating Type | Forced Air |
| Stories Total | 2 |
| Type | House |
Parking
| Detached Garage |
Land
| Acreage | No |
| Size Irregular | 15.17 X 137.16 Ft |
| Size Total Text | 15.17 X 137.16 Ft |
Rooms
| Level | Type | Length | Width | Dimensions |
|---|---|---|---|---|
| Second Level | Primary Bedroom | 4.34 m | 6.29 m | 4.34 m x 6.29 m |
| Second Level | Bedroom 2 | 3.32 m | 2.25 m | 3.32 m x 2.25 m |
| Second Level | Bedroom 3 | 2.31 m | 2.23 m | 2.31 m x 2.23 m |
| Basement | Recreational, Games Room | 7.14 m | 3.79 m | 7.14 m x 3.79 m |
| Basement | Bedroom | 3.75 m | 3.1 m | 3.75 m x 3.1 m |
| Main Level | Dining Room | 4.34 m | 4.4 m | 4.34 m x 4.4 m |
| Main Level | Kitchen | 3.65 m | 7.91 m | 3.65 m x 7.91 m |
| Main Level | Living Room | 3.44 m | 3.73 m | 3.44 m x 3.73 m |
https://www.realtor.ca/real-estate/26764687/46-borden-st-toronto-university
Interested?
Get More info About:46 Borden St Toronto, Mls# C8244024
