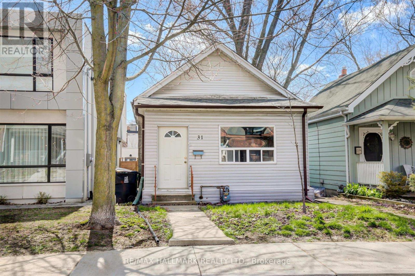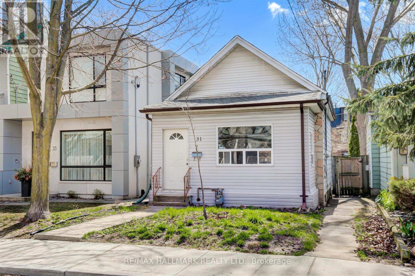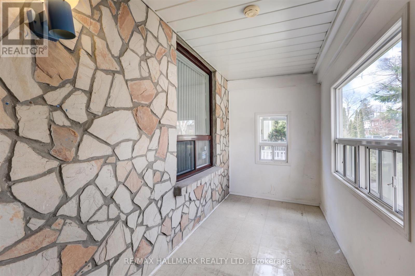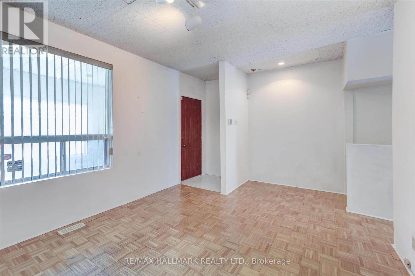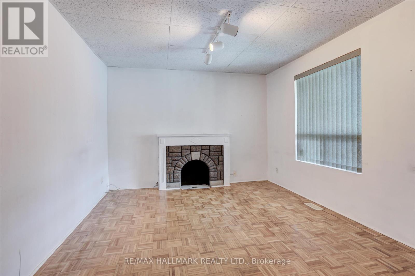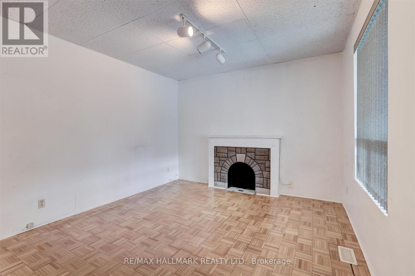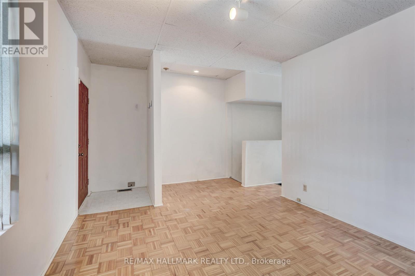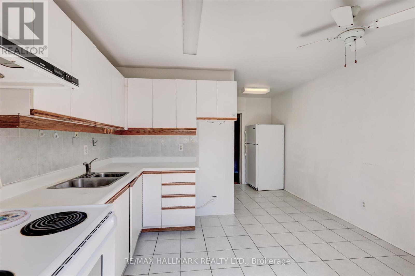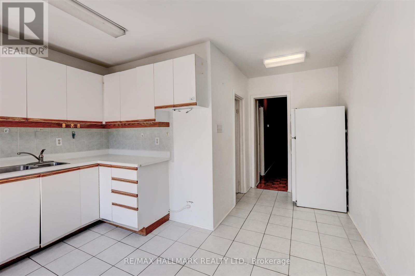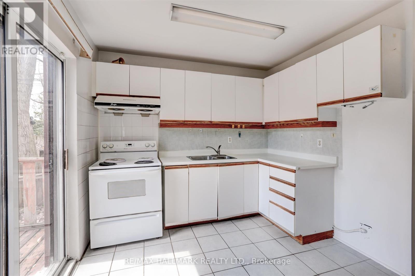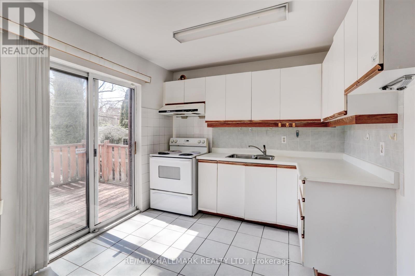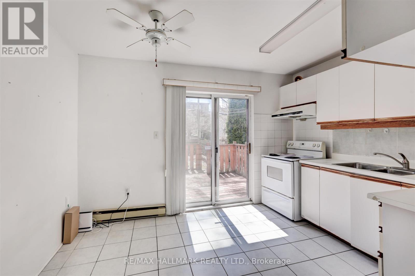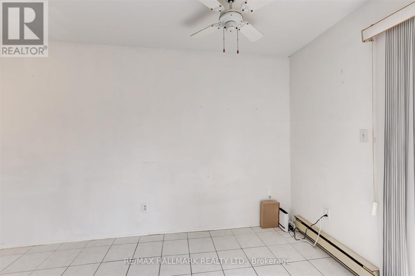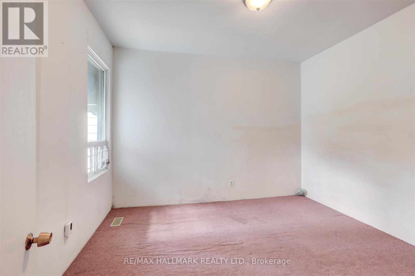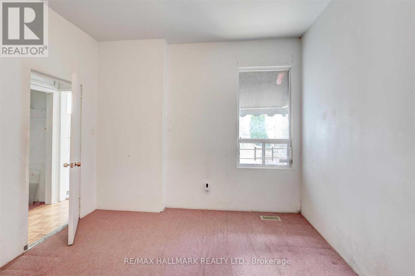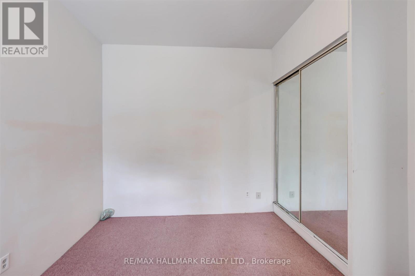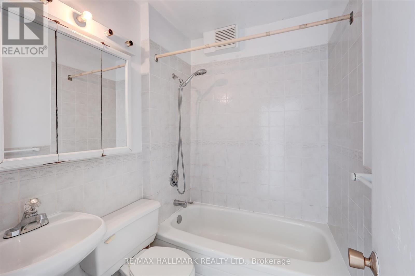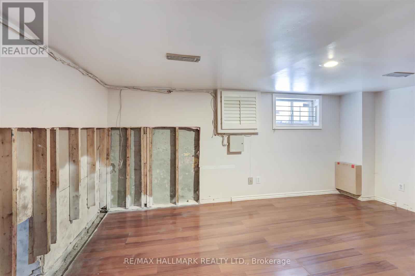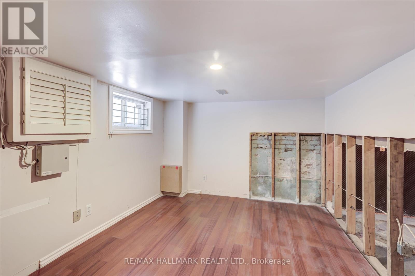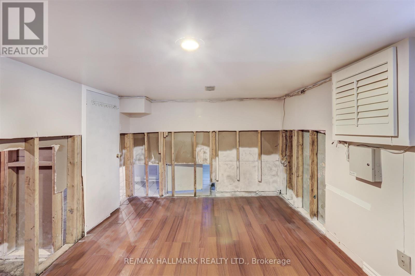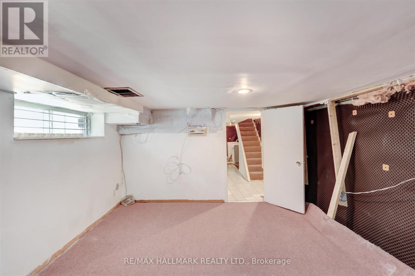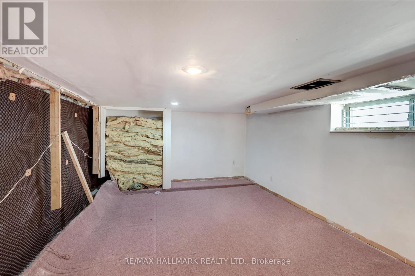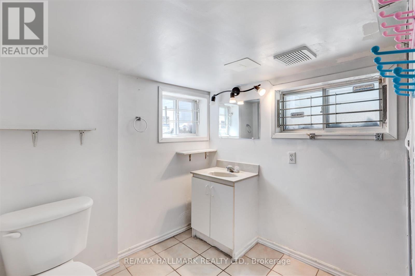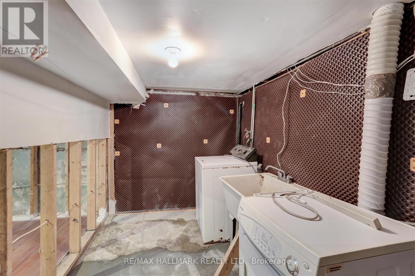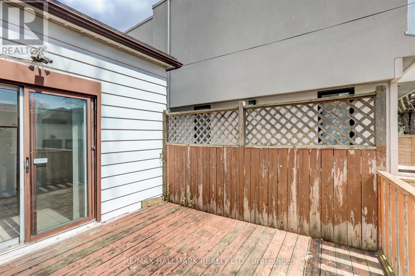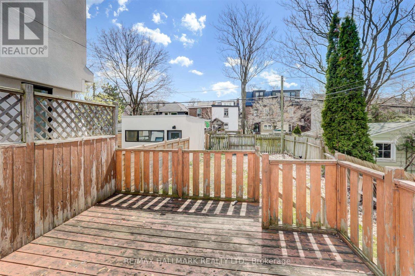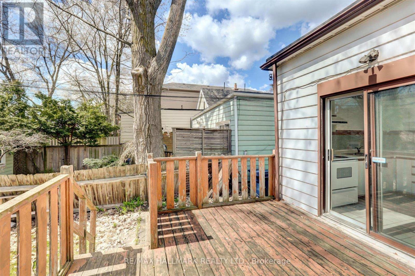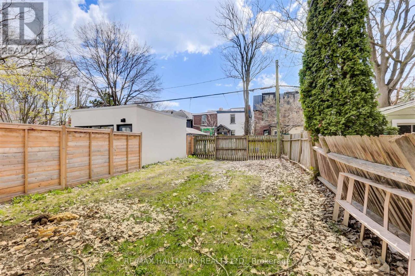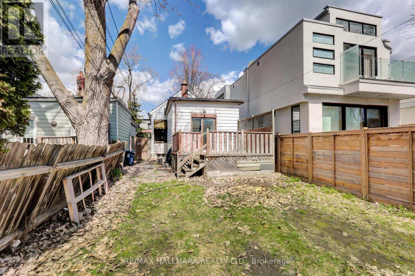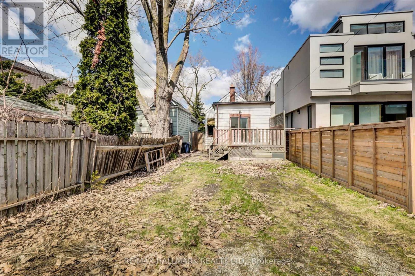31 Shudell Ave Toronto, Ontario M4J 1C5
MLS# E8243724 - Buy this house, and I'll buy Yours*
$999,999
Rare South Facing 25 x 113 Foot Lot With 2 Car Parking In The Pocket! Nestled On A Tree-Lined Family Friendly Street. This Detached Home Is Awaiting Your Personal Touches And Vision Of A New Home. Incredible Large Laneway Housing Potential. Report Available. Enjoy A Wonderful Community Feel With Local Events. A Short Walk To The Shops & Restaurants Of Both Leslieville And Danforth, And Pape & Donlands Subway Station. (id:51158)
Property Details
| MLS® Number | E8243724 |
| Property Type | Single Family |
| Community Name | Blake-Jones |
| Features | Lane |
| Parking Space Total | 2 |
About 31 Shudell Ave, Toronto, Ontario
This For sale Property is located at 31 Shudell Ave is a Detached Single Family House Bungalow set in the community of Blake-Jones, in the City of Toronto. This Detached Single Family has a total of 3 bedroom(s), and a total of 2 bath(s) . 31 Shudell Ave has Forced air heating and Central air conditioning. This house features a Fireplace.
The Basement includes the Bedroom, Bedroom, Laundry Room, The Main level includes the Living Room, Kitchen, Primary Bedroom, The Basement is Finished.
This Toronto House's exterior is finished with Aluminum siding, Brick
The Current price for the property located at 31 Shudell Ave, Toronto is $999,999 and was listed on MLS on :2024-04-17 19:24:59
Building
| Bathroom Total | 2 |
| Bedrooms Above Ground | 1 |
| Bedrooms Below Ground | 2 |
| Bedrooms Total | 3 |
| Architectural Style | Bungalow |
| Basement Development | Finished |
| Basement Type | N/a (finished) |
| Construction Style Attachment | Detached |
| Cooling Type | Central Air Conditioning |
| Exterior Finish | Aluminum Siding, Brick |
| Heating Fuel | Natural Gas |
| Heating Type | Forced Air |
| Stories Total | 1 |
| Type | House |
Land
| Acreage | No |
| Size Irregular | 25 X 113 Ft |
| Size Total Text | 25 X 113 Ft |
Rooms
| Level | Type | Length | Width | Dimensions |
|---|---|---|---|---|
| Basement | Bedroom | 4.5 m | 3.71 m | 4.5 m x 3.71 m |
| Basement | Bedroom | 4.99 m | 2.83 m | 4.99 m x 2.83 m |
| Basement | Laundry Room | 3.05 m | 2.26 m | 3.05 m x 2.26 m |
| Main Level | Living Room | 5 m | 10 m | 5 m x 10 m |
| Main Level | Kitchen | 4.9 m | 3.7 m | 4.9 m x 3.7 m |
| Main Level | Primary Bedroom | 3.75 m | 3.35 m | 3.75 m x 3.35 m |
https://www.realtor.ca/real-estate/26764736/31-shudell-ave-toronto-blake-jones
Interested?
Get More info About:31 Shudell Ave Toronto, Mls# E8243724
