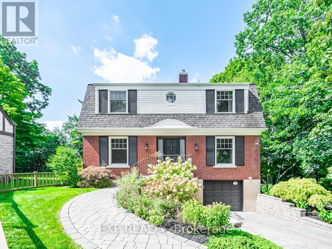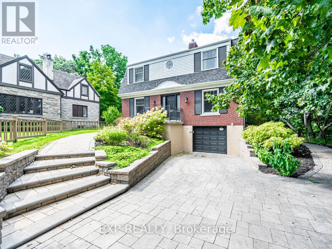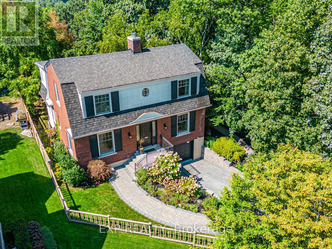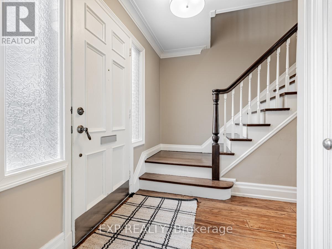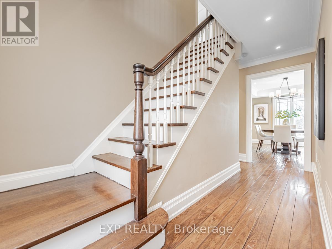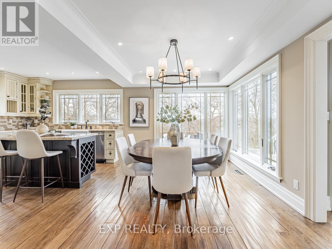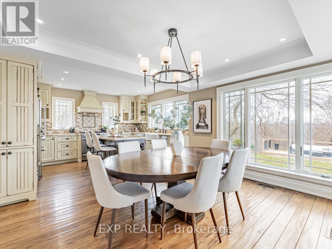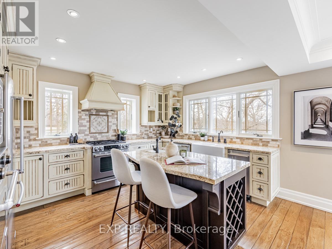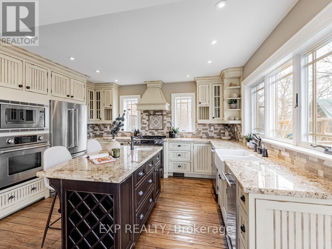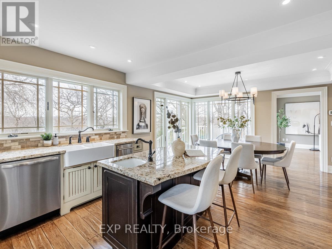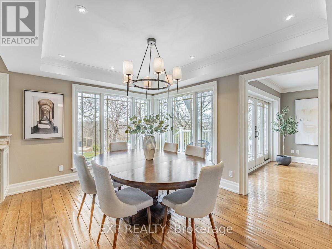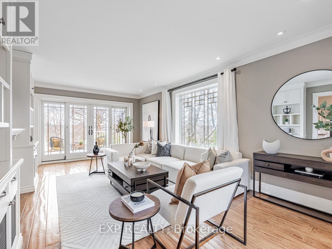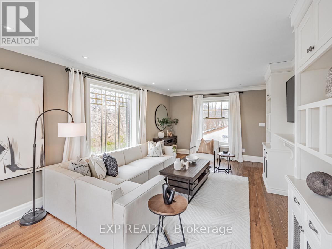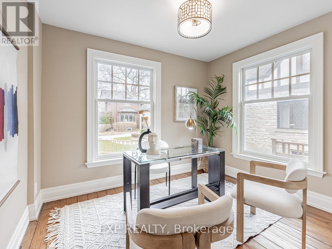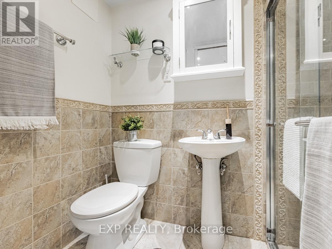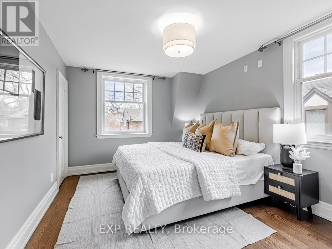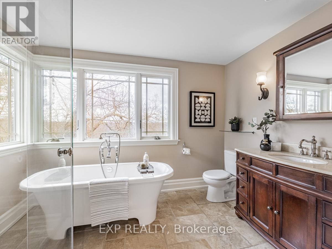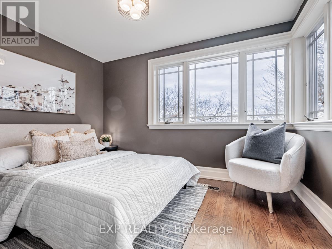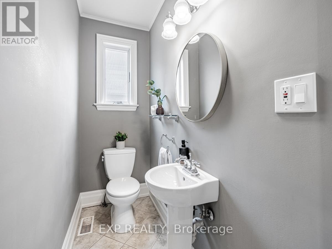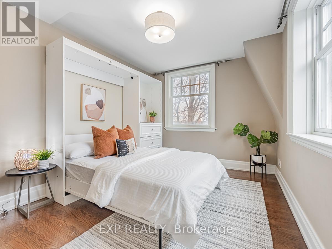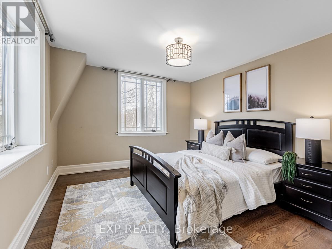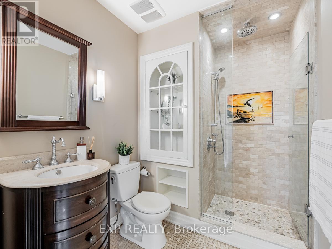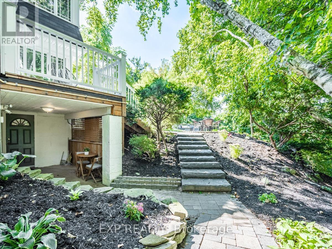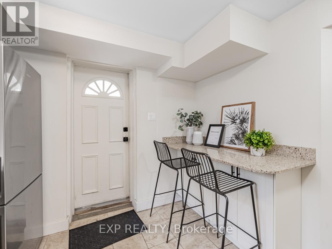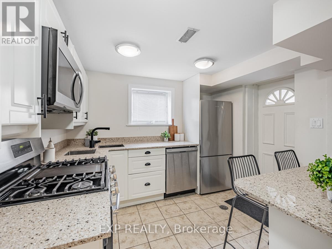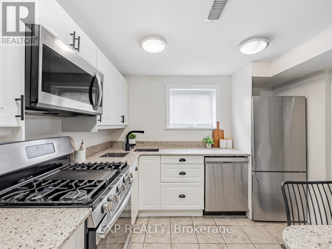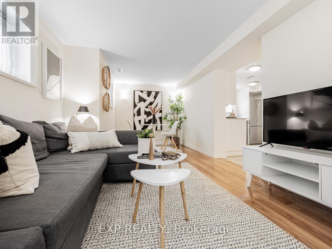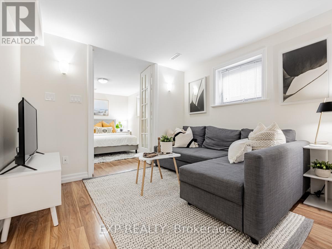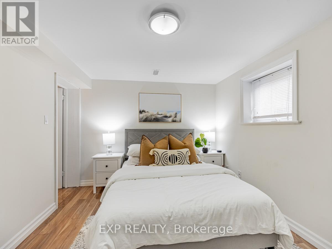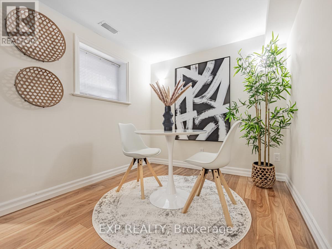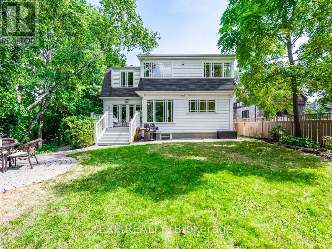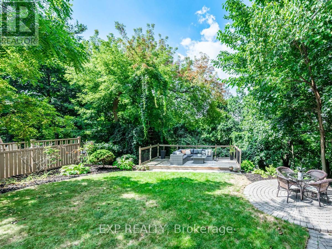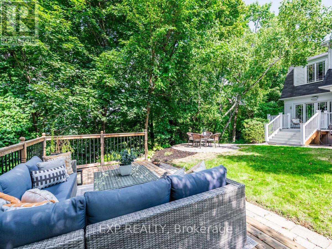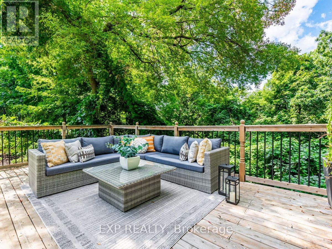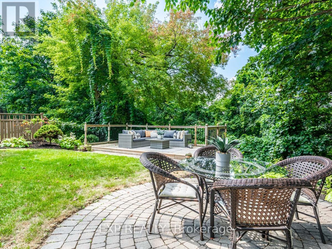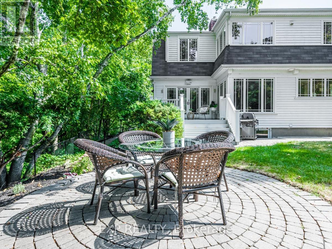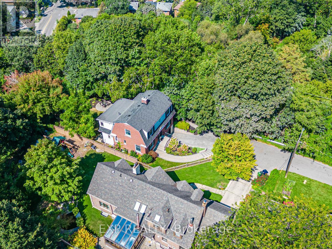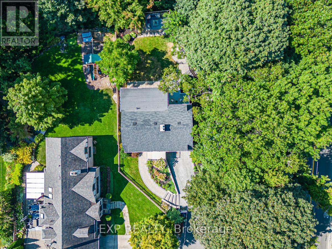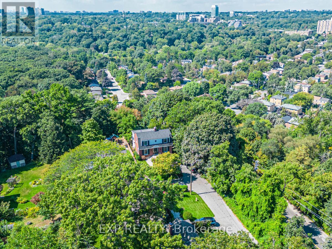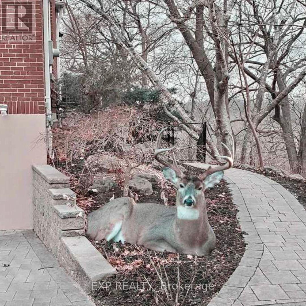9 Humbercrest Pt Toronto, Ontario M6S 2H2
MLS# W8243580 - Buy this house, and I'll buy Yours*
$3,289,000
Welcome to 9 Humbercrest Point - the one youve been waiting for! Discover an exquisite retreat on a tranquil street in sought-after Baby Point Village. Offering the rare combination of urban convenience & natural beauty, this unique home sits on a double ravine backing onto Magwood Park. Rebuilt down to the studs in 2010, with new wiring, plumbing, windows & roof. The house features hand-scraped hickory floors, a custom kitchen with high end appliances including two ovens, a farmhouse sink, & granite countertops. The kitchen & living room feature oversized windows & french doors that open to an extremely private backyard oasis - like Muskoka in the city. The second floor features 4 bedrooms & 2 baths. The primary bedroom has a 4 piece ensuite with a walk-in shower & indulgent soaker tub. The lower level features a bright 1 bedroom basement suite with a full kitchen & laundry (2020) & its own separate entrance - the perfect in-law / nanny suite. **** EXTRAS **** New AC: 2020. 200 amp power service at the house - upgraded with an extra panel from 100amp. Close proximity to schools, Humber river, bloorvillage and easy access to downtown Toronto. New/Never used Basement (id:51158)
Property Details
| MLS® Number | W8243580 |
| Property Type | Single Family |
| Community Name | Lambton Baby Point |
| Amenities Near By | Park, Schools |
| Features | Cul-de-sac, Wooded Area, Ravine |
| Parking Space Total | 4 |
About 9 Humbercrest Pt, Toronto, Ontario
This For sale Property is located at 9 Humbercrest Pt is a Detached Single Family House set in the community of Lambton Baby Point, in the City of Toronto. Nearby amenities include - Park, Schools. This Detached Single Family has a total of 5 bedroom(s), and a total of 4 bath(s) . 9 Humbercrest Pt has Forced air heating and Central air conditioning. This house features a Fireplace.
The Basement includes the Living Room, Kitchen, Bedroom 5, The Main level includes the Family Room, Living Room, Dining Room, Kitchen, The Upper Level includes the Primary Bedroom, Bedroom 2, Bedroom 3, Bedroom 4, The Basement is Finished and features a Separate entrance, Walk out.
This Toronto House's exterior is finished with Brick. Also included on the property is a Attached Garage
The Current price for the property located at 9 Humbercrest Pt, Toronto is $3,289,000 and was listed on MLS on :2024-04-28 12:04:00
Building
| Bathroom Total | 4 |
| Bedrooms Above Ground | 4 |
| Bedrooms Below Ground | 1 |
| Bedrooms Total | 5 |
| Basement Development | Finished |
| Basement Features | Separate Entrance, Walk Out |
| Basement Type | N/a (finished) |
| Construction Style Attachment | Detached |
| Cooling Type | Central Air Conditioning |
| Exterior Finish | Brick |
| Fireplace Present | Yes |
| Heating Fuel | Natural Gas |
| Heating Type | Forced Air |
| Stories Total | 2 |
| Type | House |
Parking
| Attached Garage |
Land
| Acreage | No |
| Land Amenities | Park, Schools |
| Size Irregular | 60 X 200 Ft ; South Side 166 Pt |
| Size Total Text | 60 X 200 Ft ; South Side 166 Pt |
Rooms
| Level | Type | Length | Width | Dimensions |
|---|---|---|---|---|
| Basement | Living Room | 5.11 m | 3.05 m | 5.11 m x 3.05 m |
| Basement | Kitchen | 4.17 m | 3.15 m | 4.17 m x 3.15 m |
| Basement | Bedroom 5 | 3.61 m | 3.61 m x Measurements not available | |
| Main Level | Family Room | 3.3 m | 2.8 m | 3.3 m x 2.8 m |
| Main Level | Living Room | 6.71 m | 3.78 m | 6.71 m x 3.78 m |
| Main Level | Dining Room | 4.34 m | 3.28 m | 4.34 m x 3.28 m |
| Main Level | Kitchen | 4.34 m | 3.28 m | 4.34 m x 3.28 m |
| Upper Level | Primary Bedroom | 4.75 m | 3.33 m | 4.75 m x 3.33 m |
| Upper Level | Bedroom 2 | 4.67 m | 3 m | 4.67 m x 3 m |
| Upper Level | Bedroom 3 | 3.89 m | 3.51 m | 3.89 m x 3.51 m |
| Upper Level | Bedroom 4 | 3.4 m | 2.39 m | 3.4 m x 2.39 m |
https://www.realtor.ca/real-estate/26764841/9-humbercrest-pt-toronto-lambton-baby-point
Interested?
Get More info About:9 Humbercrest Pt Toronto, Mls# W8243580
