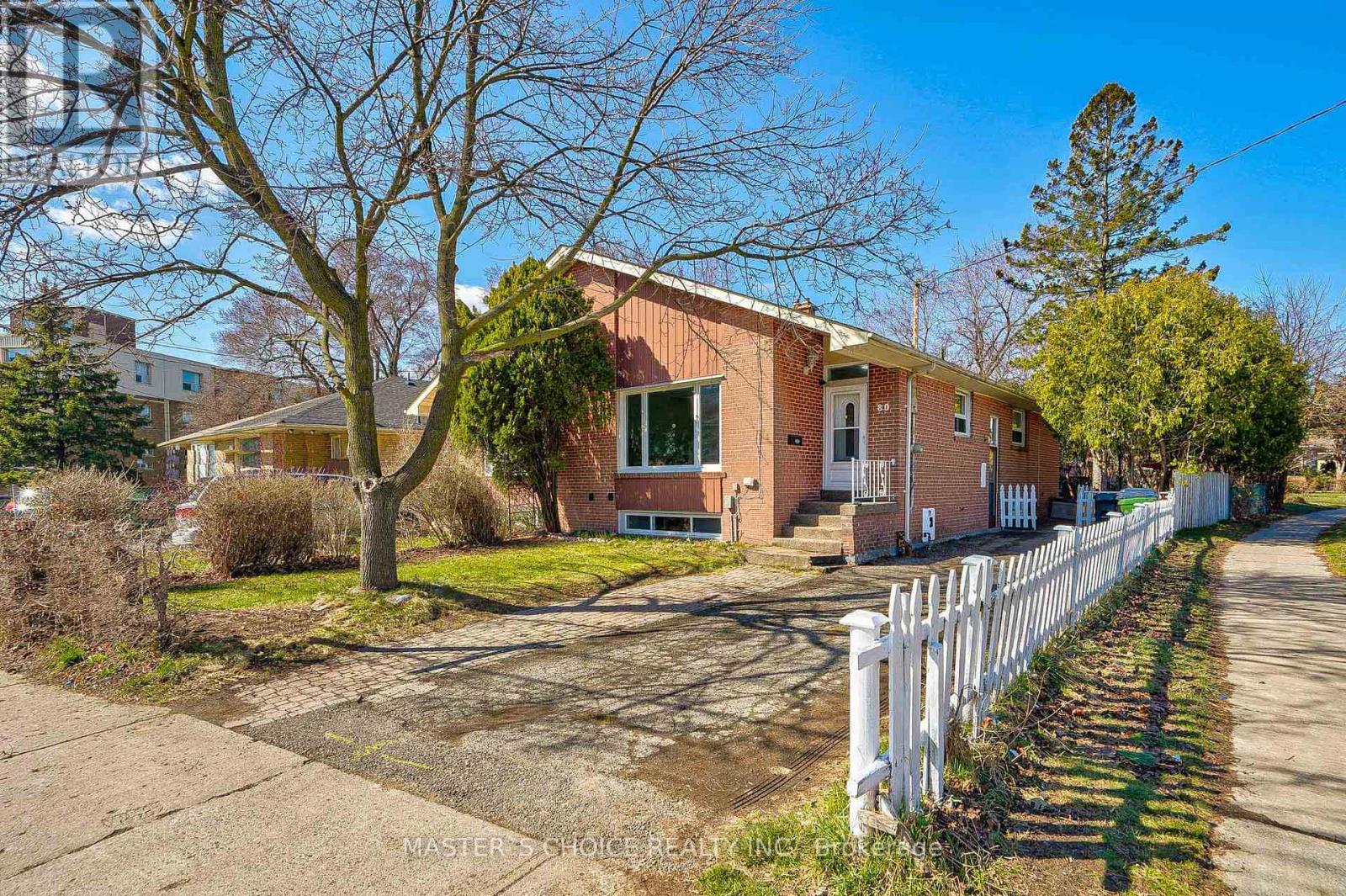80 Fenside Dr Toronto, Ontario M3A 2V5
MLS# C8244728 - Buy this house, and I'll buy Yours*
$1,049,999
Spectacular location in high demand area! New renovation of the whole basement! Lovely semi-detached home on the sunny east facing side. 3+3 bedrooms, 3 bathrooms, 4 car parking driveway. Separated door of the basement, with rental at $2000 each month easily. Highly convenient transportation. Easy Access to Hwy 401/404/DVP. Near to bus stops of Route 122 and 95. Friendly community. Walking 3 Minutes to mall and 5 minutes to famous private school. Near to primary, middle, and high schools. Access to lots of amenities including bank, library, Dollarama, Pizza Pizza, Shoppers, Tim Horton, and Food Basics. No neighbour on one side. AC installed in 2024, Washing and drying machines in Dec.2023. Inspection report is avaliable. **** EXTRAS **** All Fridges, Stoves, Washer, Dryer, All Light Fixtures. (id:51158)
Property Details
| MLS® Number | C8244728 |
| Property Type | Single Family |
| Community Name | Parkwoods-Donalda |
| Parking Space Total | 4 |
About 80 Fenside Dr, Toronto, Ontario
This For sale Property is located at 80 Fenside Dr is a Semi-detached Single Family House Bungalow set in the community of Parkwoods-Donalda, in the City of Toronto. This Semi-detached Single Family has a total of 6 bedroom(s), and a total of 3 bath(s) . 80 Fenside Dr has Forced air heating and Central air conditioning. This house features a Fireplace.
The Basement includes the Living Room, Kitchen, Bedroom, Bedroom 2, The Main level includes the Living Room, Dining Room, Kitchen, Primary Bedroom, Bedroom 2, Bedroom 3, The Basement is Finished and features a Separate entrance.
This Toronto House's exterior is finished with Brick
The Current price for the property located at 80 Fenside Dr, Toronto is $1,049,999 and was listed on MLS on :2024-04-29 12:00:41
Building
| Bathroom Total | 3 |
| Bedrooms Above Ground | 3 |
| Bedrooms Below Ground | 3 |
| Bedrooms Total | 6 |
| Architectural Style | Bungalow |
| Basement Development | Finished |
| Basement Features | Separate Entrance |
| Basement Type | N/a (finished) |
| Construction Style Attachment | Semi-detached |
| Cooling Type | Central Air Conditioning |
| Exterior Finish | Brick |
| Heating Fuel | Natural Gas |
| Heating Type | Forced Air |
| Stories Total | 1 |
| Type | House |
Land
| Acreage | No |
| Size Irregular | 33 X 108.12 Ft |
| Size Total Text | 33 X 108.12 Ft |
Rooms
| Level | Type | Length | Width | Dimensions |
|---|---|---|---|---|
| Basement | Living Room | 7.33 m | 3.15 m | 7.33 m x 3.15 m |
| Basement | Kitchen | 2.83 m | 2.15 m | 2.83 m x 2.15 m |
| Basement | Bedroom | 3.1 m | 2.44 m | 3.1 m x 2.44 m |
| Basement | Bedroom 2 | 2.78 m | 2.12 m | 2.78 m x 2.12 m |
| Main Level | Living Room | 4.82 m | 3.54 m | 4.82 m x 3.54 m |
| Main Level | Dining Room | 3.3 m | 2.92 m | 3.3 m x 2.92 m |
| Main Level | Kitchen | 3.18 m | 3.3 m | 3.18 m x 3.3 m |
| Main Level | Primary Bedroom | 3.34 m | 3.02 m | 3.34 m x 3.02 m |
| Main Level | Bedroom 2 | 3.11 m | 2.95 m | 3.11 m x 2.95 m |
| Main Level | Bedroom 3 | 3.14 m | 2.55 m | 3.14 m x 2.55 m |
https://www.realtor.ca/real-estate/26765571/80-fenside-dr-toronto-parkwoods-donalda
Interested?
Get More info About:80 Fenside Dr Toronto, Mls# C8244728







































