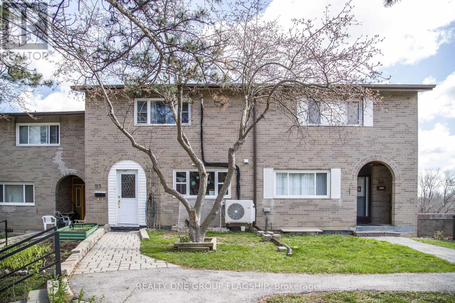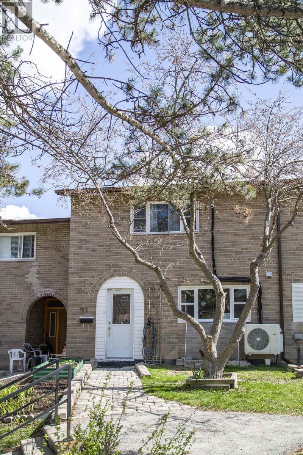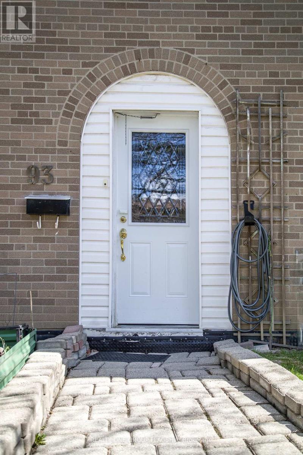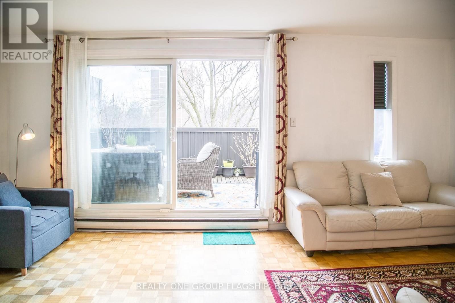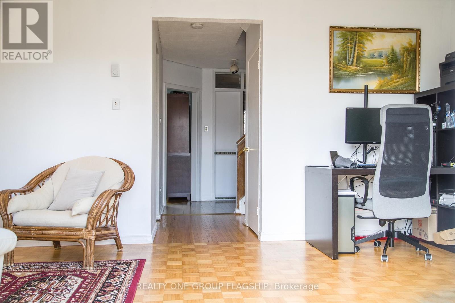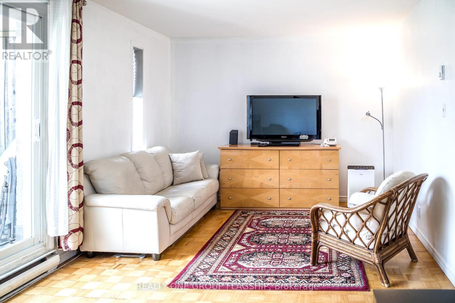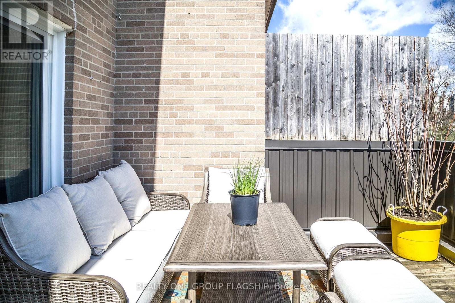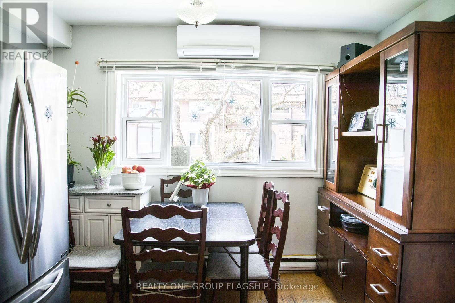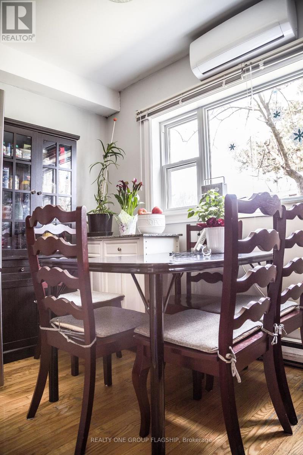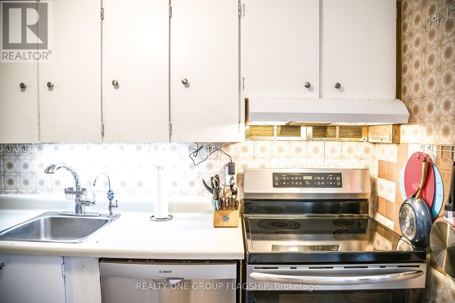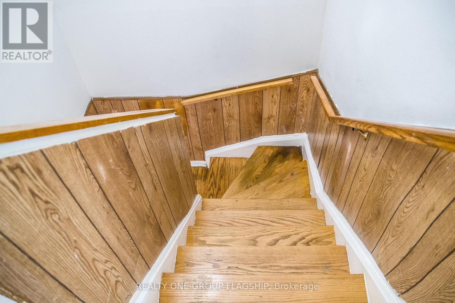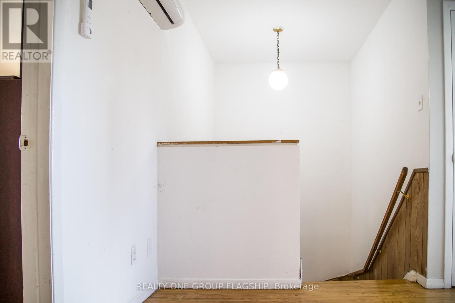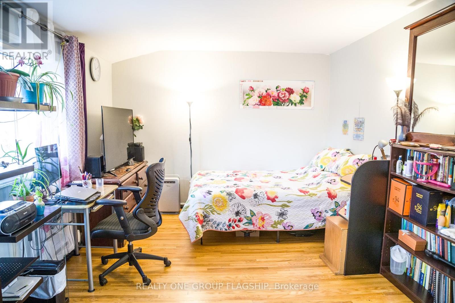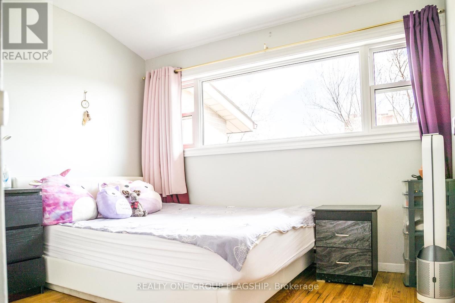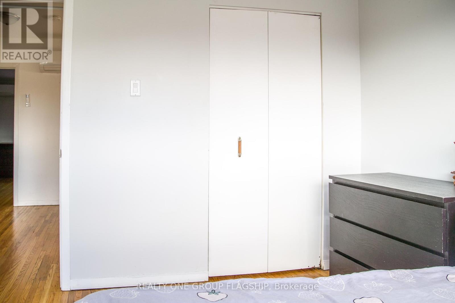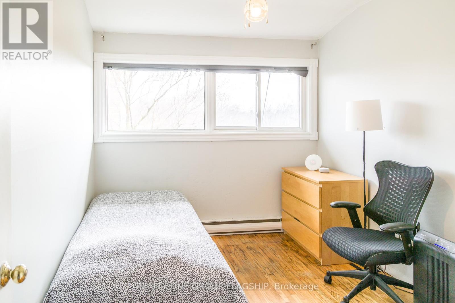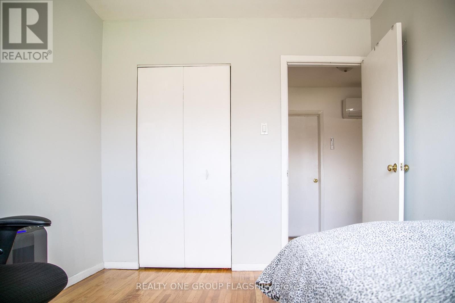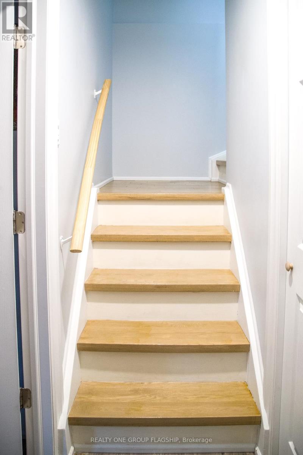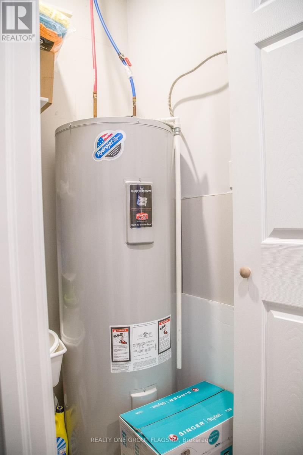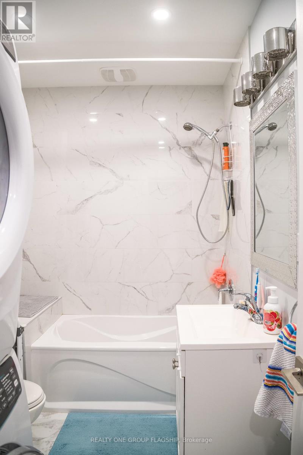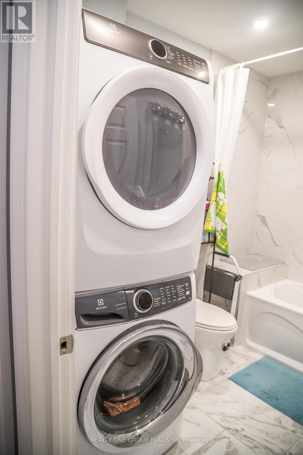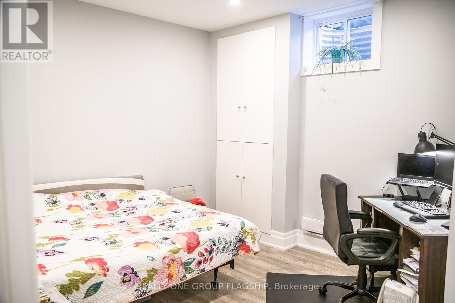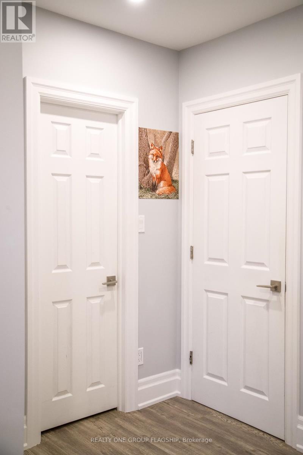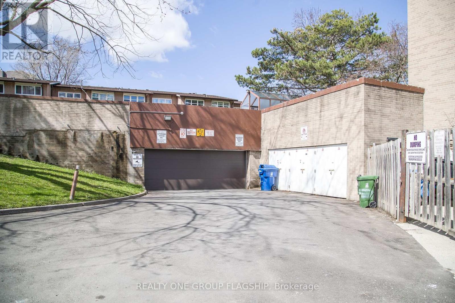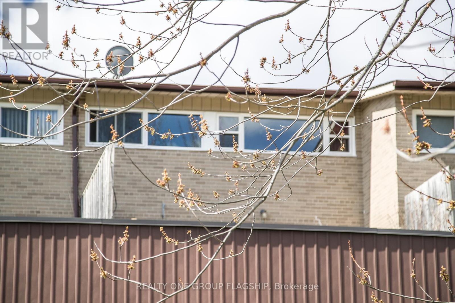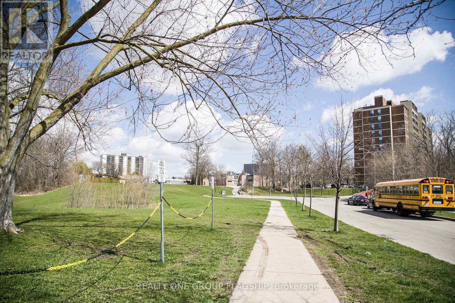#93 -14 London Green Crt Toronto, Ontario M3N 1K2
MLS# W8241338 - Buy this house, and I'll buy Yours*
$698,000Maintenance,
$582.72 Monthly
Maintenance,
$582.72 MonthlyWelcome to your dream home! This stunning property offers 3 bedrooms plus 1 in the basement, 2 4pc bathrooms, and a large deck with BBQ access facing a beautiful park and schools. The kitchen and dining room are thoughtfully combined, perfect for seamless entertaining. The living room features walkout doors to the deck, filling the space with natural light. The finished basement includes laundry facilities. Conveniently located near TTC, malls, elementary schools, high schools, and universities, with easy access to the 401 and 400 highways. With 1 parking space included, this home is a commuter's dream. Don't miss out on this incredible opportunity for comfort, style, and convenience. **** EXTRAS **** Second Fridge, Vintage cabinet, Patio Furniture (id:51158)
Property Details
| MLS® Number | W8241338 |
| Property Type | Single Family |
| Community Name | Glenfield-Jane Heights |
| Amenities Near By | Public Transit, Schools |
| Community Features | Community Centre |
| Features | Ravine |
| Parking Space Total | 1 |
About #93 -14 London Green Crt, Toronto, Ontario
This For sale Property is located at #93 -14 London Green Crt Single Family Row / Townhouse set in the community of Glenfield-Jane Heights, in the City of Toronto. Nearby amenities include - Public Transit, Schools Single Family has a total of 4 bedroom(s), and a total of 2 bath(s) . #93 -14 London Green Crt has Baseboard heaters heating and Wall unit. This house features a Fireplace.
The Second level includes the Primary Bedroom, Bedroom 2, Bedroom 3, The Basement includes the Bedroom 3, The Ground level includes the Kitchen, Dining Room, Living Room, The Basement is Finished.
This Toronto Row / Townhouse
The Current price for the property located at #93 -14 London Green Crt, Toronto is $698,000
Maintenance,
$582.72 MonthlyBuilding
| Bathroom Total | 2 |
| Bedrooms Above Ground | 3 |
| Bedrooms Below Ground | 1 |
| Bedrooms Total | 4 |
| Basement Development | Finished |
| Basement Type | N/a (finished) |
| Cooling Type | Wall Unit |
| Heating Fuel | Electric |
| Heating Type | Baseboard Heaters |
| Stories Total | 2 |
| Type | Row / Townhouse |
Land
| Acreage | No |
| Land Amenities | Public Transit, Schools |
Rooms
| Level | Type | Length | Width | Dimensions |
|---|---|---|---|---|
| Second Level | Primary Bedroom | 5.1 m | 3.36 m | 5.1 m x 3.36 m |
| Second Level | Bedroom 2 | 3.36 m | 2.73 m | 3.36 m x 2.73 m |
| Second Level | Bedroom 3 | 3.36 m | 2.75 m | 3.36 m x 2.75 m |
| Basement | Bedroom 3 | 3.32 m | 3.3 m | 3.32 m x 3.3 m |
| Ground Level | Kitchen | 3.05 m | 2.45 m | 3.05 m x 2.45 m |
| Ground Level | Dining Room | 3.37 m | 2.35 m | 3.37 m x 2.35 m |
| Ground Level | Living Room | 5.8 m | 3.45 m | 5.8 m x 3.45 m |
https://www.realtor.ca/real-estate/26761292/93-14-london-green-crt-toronto-glenfield-jane-heights
Interested?
Get More info About:#93 -14 London Green Crt Toronto, Mls# W8241338
