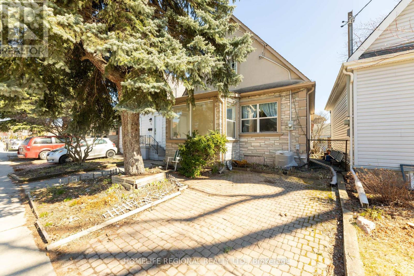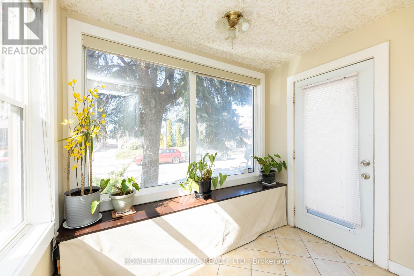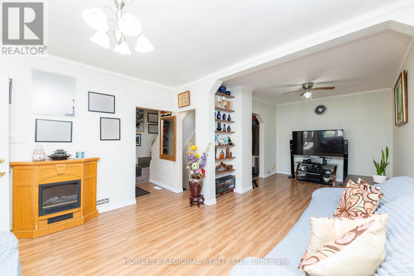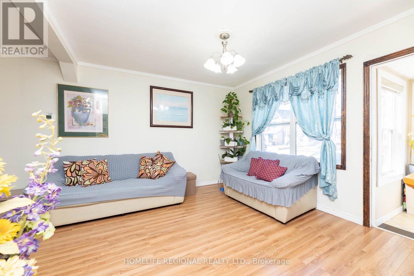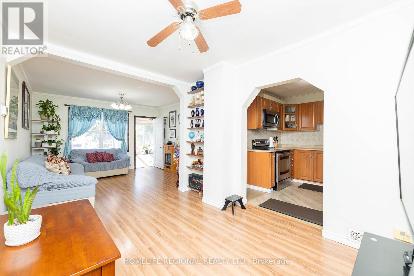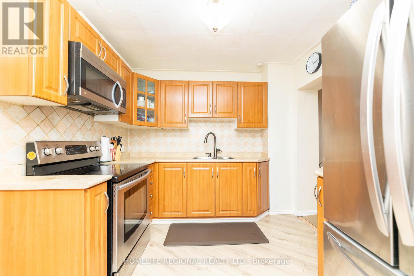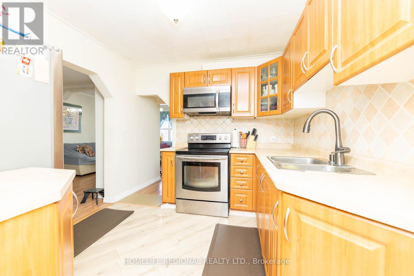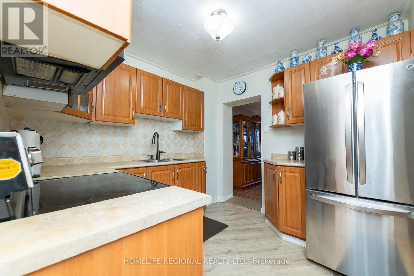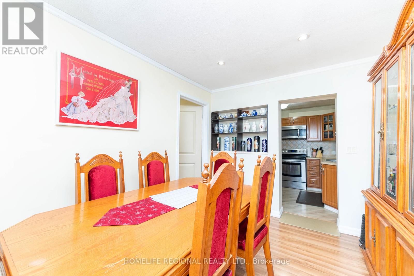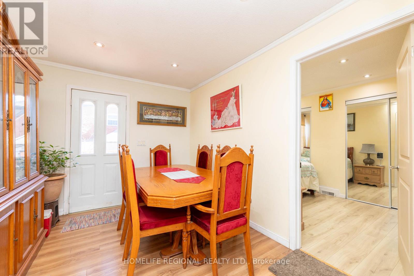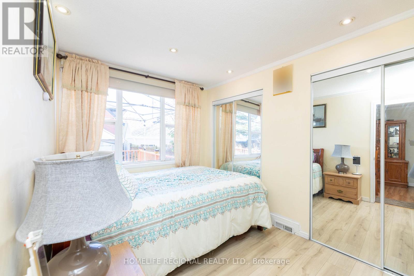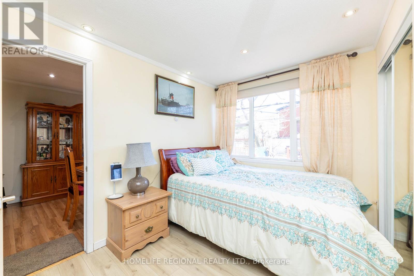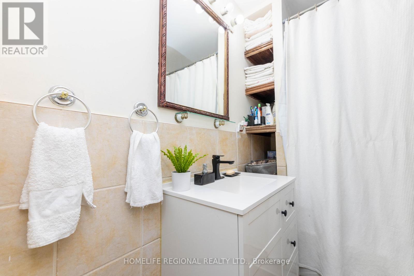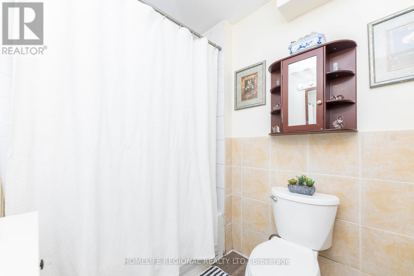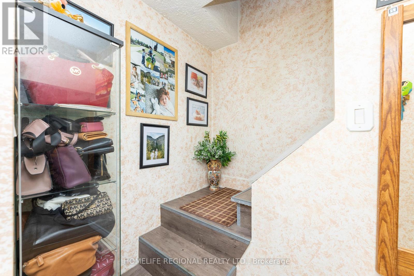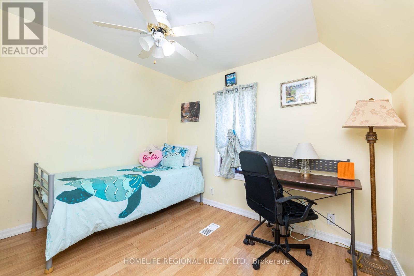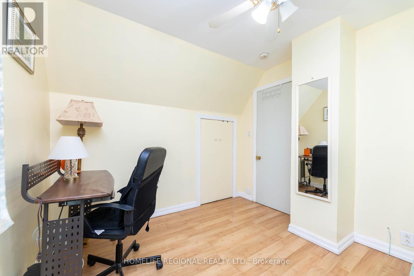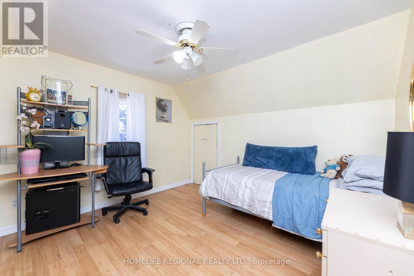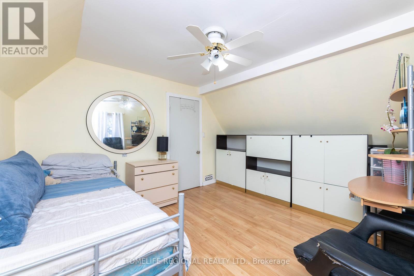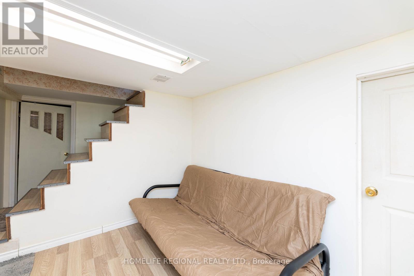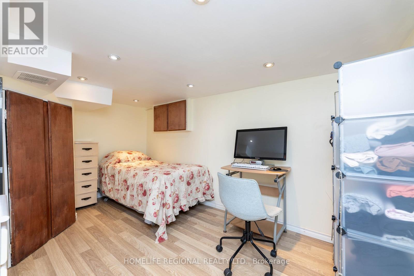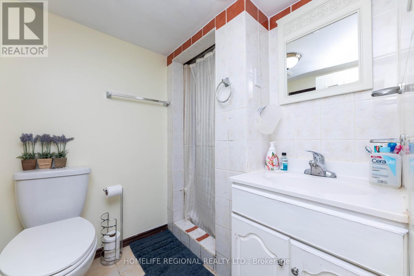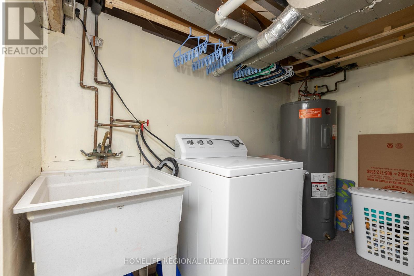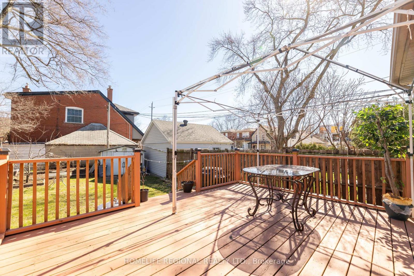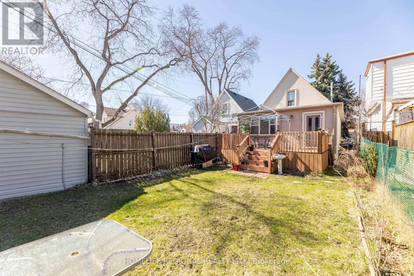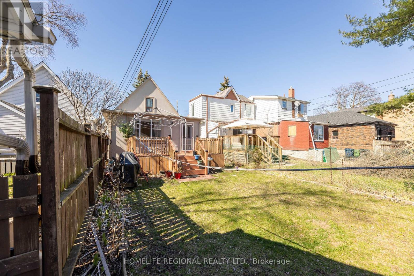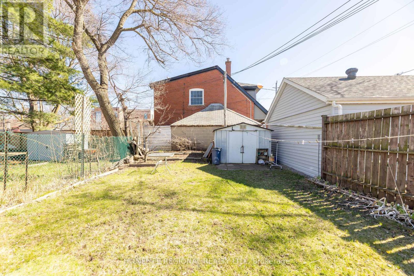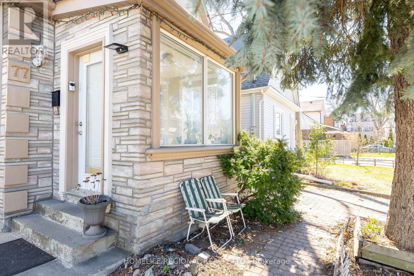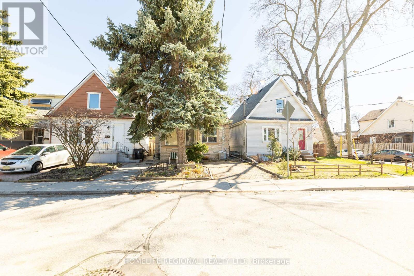77 Eileen Ave Toronto, Ontario M6N 1V8
MLS# W8238300 - Buy this house, and I'll buy Yours*
$899,000
Warm & Welcoming 3 Bedroom 2 Bath Detached Home With Legal Front Yard Parking. In A Family Friendly Neighbourhood. This Increasingly Desirable Neighbourhood Has Easy Access to Downtown and Highways. Newer Roof 2022 and Furnace 2023. Private Drive. This home is in move in Condition. Close to Schools, Parks, Walking and Biking Trails. Surrounded By Green Space. Steps To Neighbourhood Gem Messina Bakery. Stockyards Shopping Centre. **** EXTRAS **** Large Backyard, Parking, Easy Access To Transit & Highway. Quick. Walk To Junction. 100 amp electric panel. Newer roof and A/C. High efficiency Forced air gas furnace. (id:51158)
Property Details
| MLS® Number | W8238300 |
| Property Type | Single Family |
| Community Name | Rockcliffe-Smythe |
| Parking Space Total | 1 |
About 77 Eileen Ave, Toronto, Ontario
This For sale Property is located at 77 Eileen Ave is a Detached Single Family House set in the community of Rockcliffe-Smythe, in the City of Toronto. This Detached Single Family has a total of 4 bedroom(s), and a total of 2 bath(s) . 77 Eileen Ave has Forced air heating and Central air conditioning. This house features a Fireplace.
The Second level includes the Bedroom, Bedroom, The Basement includes the Bedroom, Laundry Room, Recreational, Games Room, The Main level includes the Living Room, Dining Room, Kitchen, Family Room, Primary Bedroom, The Basement is Finished.
This Toronto House's exterior is finished with Stone, Stucco
The Current price for the property located at 77 Eileen Ave, Toronto is $899,000 and was listed on MLS on :2024-04-16 15:30:40
Building
| Bathroom Total | 2 |
| Bedrooms Above Ground | 3 |
| Bedrooms Below Ground | 1 |
| Bedrooms Total | 4 |
| Basement Development | Finished |
| Basement Type | N/a (finished) |
| Construction Style Attachment | Detached |
| Cooling Type | Central Air Conditioning |
| Exterior Finish | Stone, Stucco |
| Fireplace Present | Yes |
| Heating Fuel | Natural Gas |
| Heating Type | Forced Air |
| Stories Total | 2 |
| Type | House |
Land
| Acreage | No |
| Size Irregular | 25 X 100 Ft |
| Size Total Text | 25 X 100 Ft |
Rooms
| Level | Type | Length | Width | Dimensions |
|---|---|---|---|---|
| Second Level | Bedroom | 3.4 m | 3.65 m | 3.4 m x 3.65 m |
| Second Level | Bedroom | 3.3 m | 2.74 m | 3.3 m x 2.74 m |
| Basement | Bedroom | 2.74 m | 3.96 m | 2.74 m x 3.96 m |
| Basement | Laundry Room | 3 m | 1.98 m | 3 m x 1.98 m |
| Basement | Recreational, Games Room | 2.28 m | 2.99 m | 2.28 m x 2.99 m |
| Main Level | Living Room | 3.65 m | 3.35 m | 3.65 m x 3.35 m |
| Main Level | Dining Room | 2.74 m | 3.42 m | 2.74 m x 3.42 m |
| Main Level | Kitchen | 2.79 m | 2.87 m | 2.79 m x 2.87 m |
| Main Level | Family Room | 2.59 m | 3.5 m | 2.59 m x 3.5 m |
| Main Level | Primary Bedroom | 2.43 m | 3.45 m | 2.43 m x 3.45 m |
https://www.realtor.ca/real-estate/26757050/77-eileen-ave-toronto-rockcliffe-smythe
Interested?
Get More info About:77 Eileen Ave Toronto, Mls# W8238300
