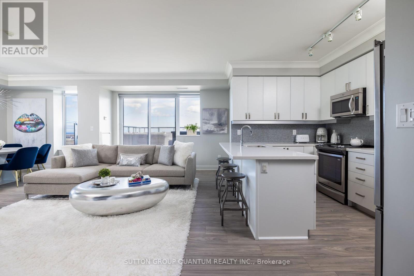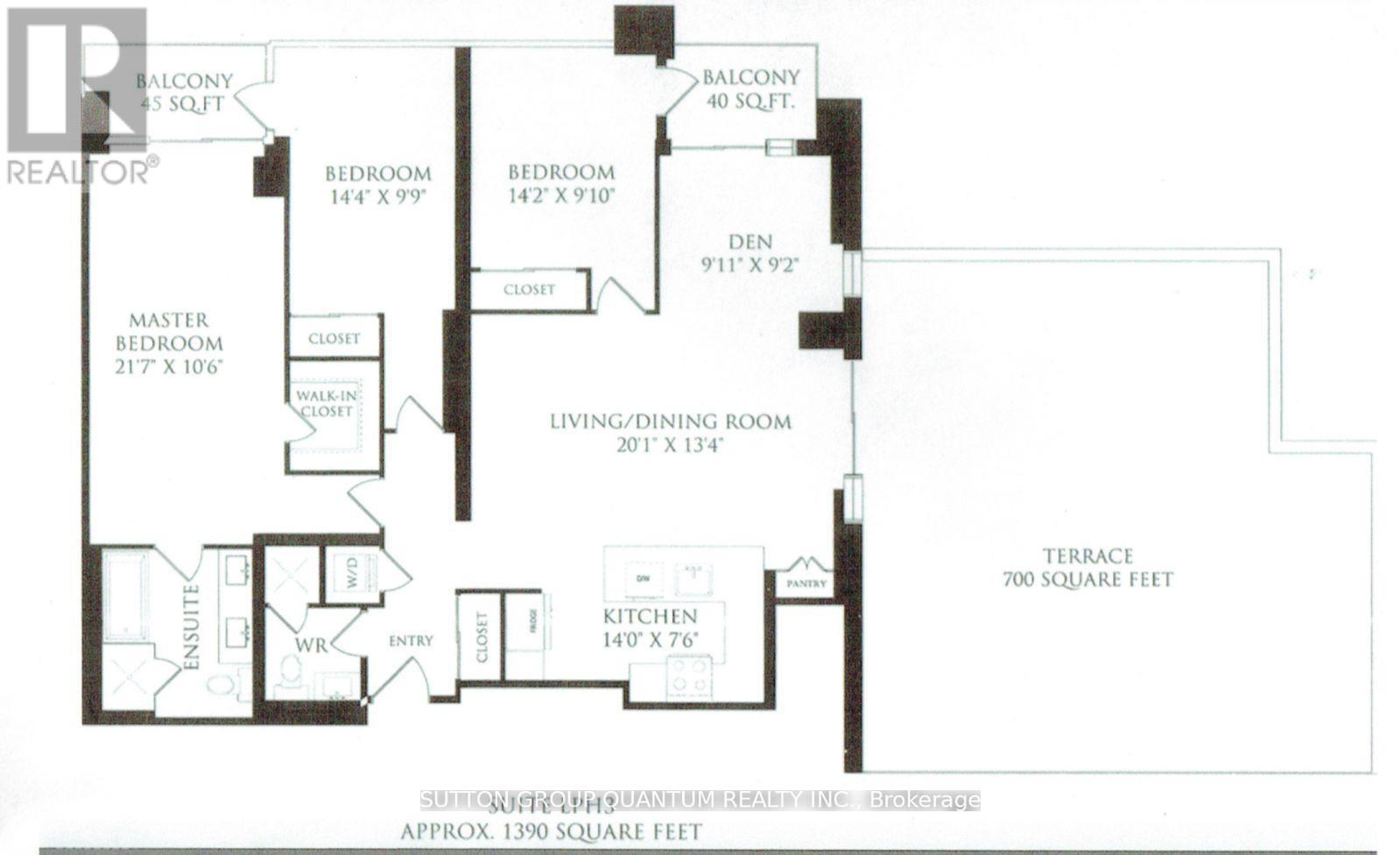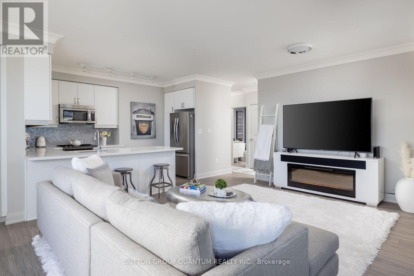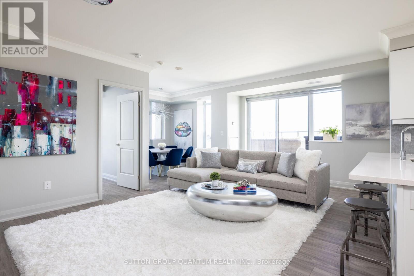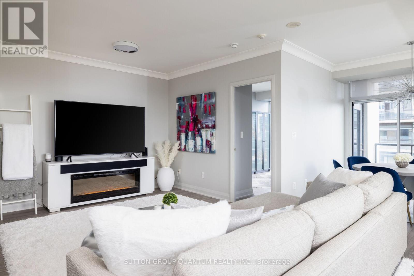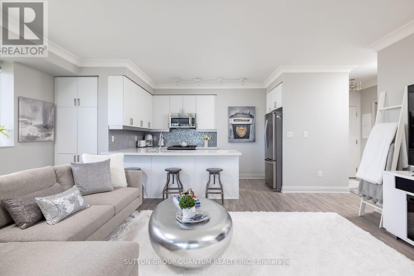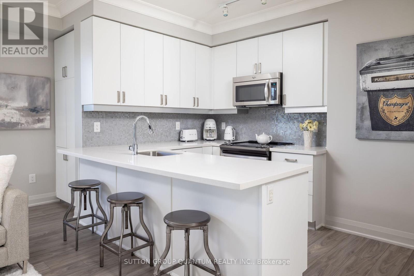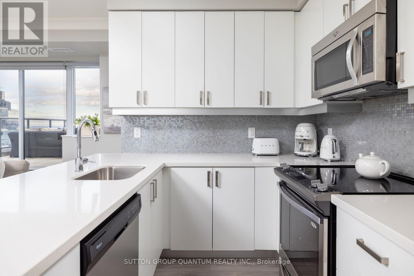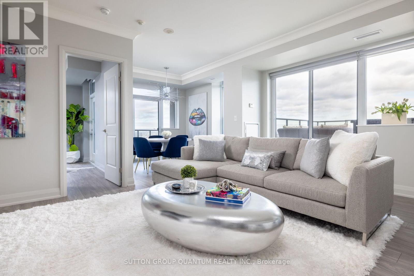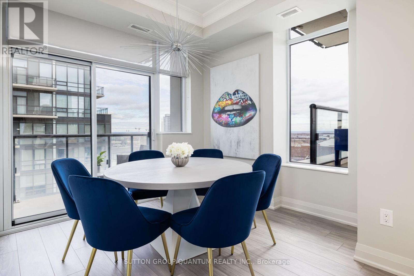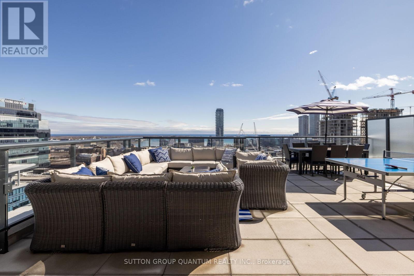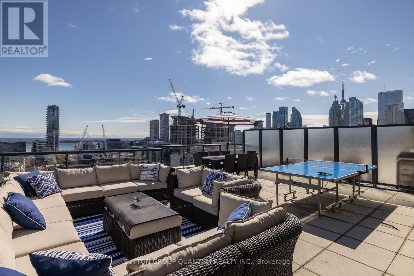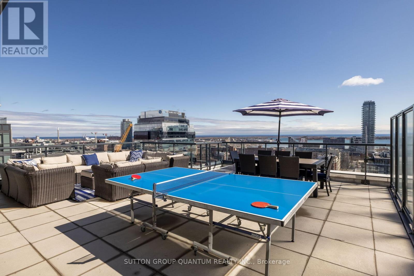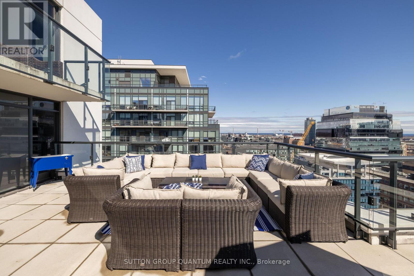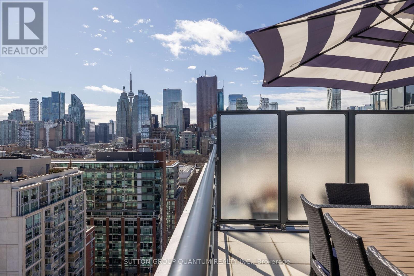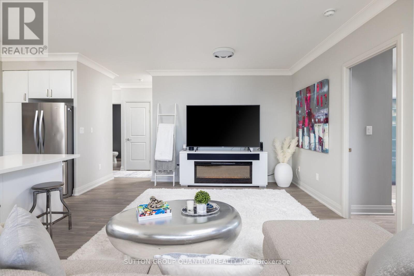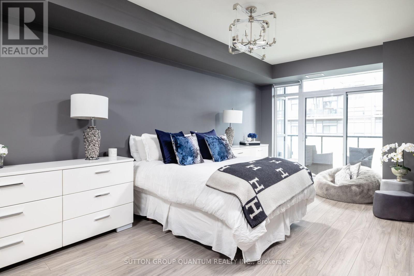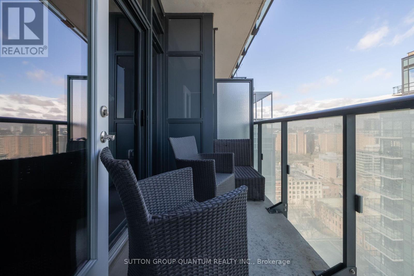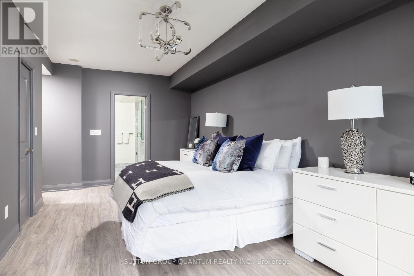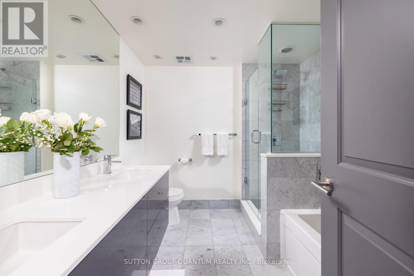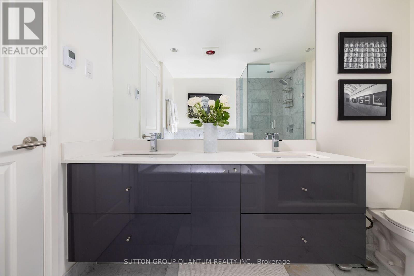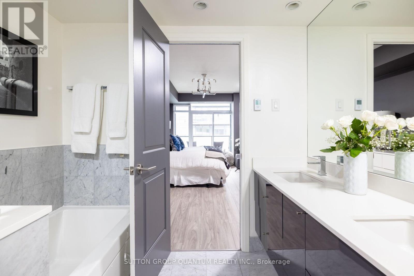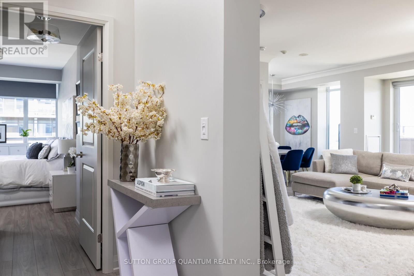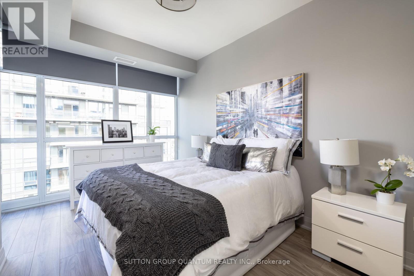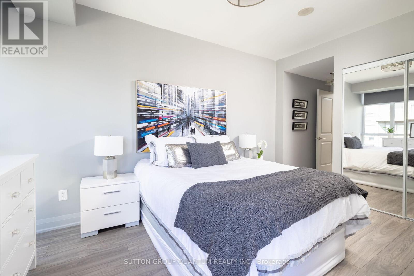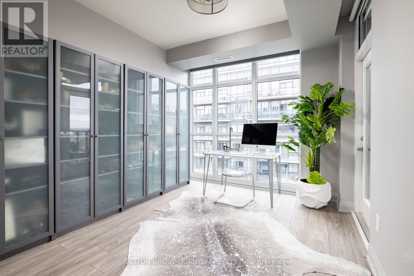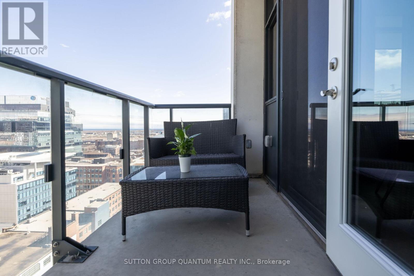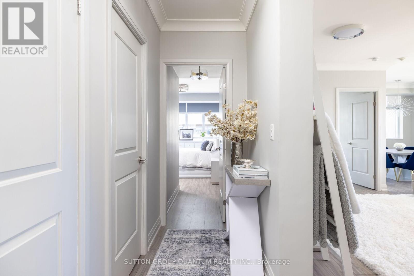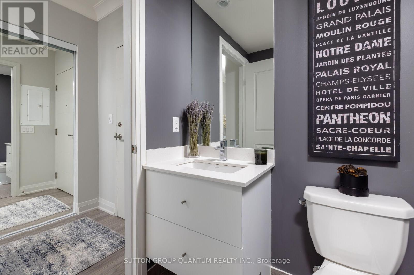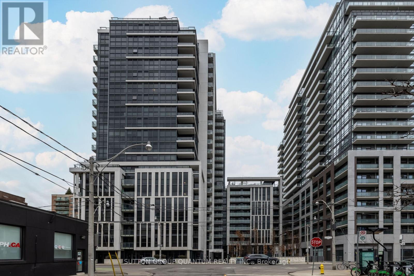#lph3 -400 Adelaide St E Toronto, Ontario M5A 4S3
MLS# C8239202 - Buy this house, and I'll buy Yours*
$1,999,900Maintenance,
$978.50 Monthly
Maintenance,
$978.50 MonthlyIntroducing a truly exceptional penthouse condo that offers the comfort and space of a house, with the convenience of a condo lifestyle. Ivory on Adelaide, designed by award winning Hariri Pontarini Architects, is Old Town Toronto's best kept secret. This gorgeous penthouse has over 2100 square feet of interior & exclusive exterior space, a massive south facing terrace & two additional deep balconies surround the space, providing a serene oasis for relaxing. Step inside and experience the perfect blend of elegance and functionality. Sunlight streams into your lovely eat in kitchen with quartz countertops, ample storage, & stainless steel appliances. The kitchen overlooks the large living room and dining room with views of the lake. The extraordinary primary bedroom has a walk in closet, access to a private balcony & a gorgeous ensuite with double vanity sinks, heated floors, separate jacuzzi tub and shower! The second and third bedrooms can be easily transformed to suit your needs - whether it be a guest room that can accommodate queen beds, a home office, nursery/ child's room, all bedrooms feature floor to ceiling windows, separate walk-outs to balcony & double closets. The second bathroom 3 piece is located off the hallway along with ensuite laundry and front hall double closet. The property includes 1 Prime Parking Spot, 1 Oversized Locker, 2 Bike Storage. Low maintenance fees include water. Building features a large party room, media room, guest suites, gym and ample visitor parking. Enjoy easy access to top-notch amenities, trendy restaurants, shopping destinations, and transportation options. Located in a coveted neighbourhood, this lower penthouse condo offers the best of both worlds - a peaceful and private setting, while being just moments away from the vibrant city life. **** EXTRAS **** Walking Distance To Restaurants, TTC, Scotiabank Arena, Union Station, Financial District, Distillery District, St. Lawrence Market, George Brown College. Prime location to access major highways DVP & Gardiner. Soon to be new Ontario Line. (id:51158)
Property Details
| MLS® Number | C8239202 |
| Property Type | Single Family |
| Community Name | Waterfront Communities C8 |
| Parking Space Total | 1 |
About #lph3 -400 Adelaide St E, Toronto, Ontario
This For sale Property is located at #lph3 -400 Adelaide St E Single Family Apartment set in the community of Waterfront Communities C8, in the City of Toronto Single Family has a total of 4 bedroom(s), and a total of 2 bath(s) . #lph3 -400 Adelaide St E has Forced air heating and Central air conditioning. This house features a Fireplace.
The Main level includes the Living Room, Dining Room, Kitchen, Primary Bedroom, Bedroom 2, Bedroom 3, .
This Toronto Apartment's exterior is finished with Concrete. Also included on the property is a Visitor Parking
The Current price for the property located at #lph3 -400 Adelaide St E, Toronto is $1,999,900
Maintenance,
$978.50 MonthlyBuilding
| Bathroom Total | 2 |
| Bedrooms Above Ground | 3 |
| Bedrooms Below Ground | 1 |
| Bedrooms Total | 4 |
| Amenities | Storage - Locker, Security/concierge, Party Room, Visitor Parking, Exercise Centre |
| Cooling Type | Central Air Conditioning |
| Exterior Finish | Concrete |
| Heating Fuel | Natural Gas |
| Heating Type | Forced Air |
| Type | Apartment |
Parking
| Visitor Parking |
Land
| Acreage | No |
Rooms
| Level | Type | Length | Width | Dimensions |
|---|---|---|---|---|
| Main Level | Living Room | 6.12 m | 4.06 m | 6.12 m x 4.06 m |
| Main Level | Dining Room | 3.02 m | 2.79 m | 3.02 m x 2.79 m |
| Main Level | Kitchen | 4.27 m | 2.29 m | 4.27 m x 2.29 m |
| Main Level | Primary Bedroom | 6.58 m | 3.2 m | 6.58 m x 3.2 m |
| Main Level | Bedroom 2 | 4.37 m | 2.97 m | 4.37 m x 2.97 m |
| Main Level | Bedroom 3 | 4.32 m | 3 m | 4.32 m x 3 m |
https://www.realtor.ca/real-estate/26757729/lph3-400-adelaide-st-e-toronto-waterfront-communities-c8
Interested?
Get More info About:#lph3 -400 Adelaide St E Toronto, Mls# C8239202
