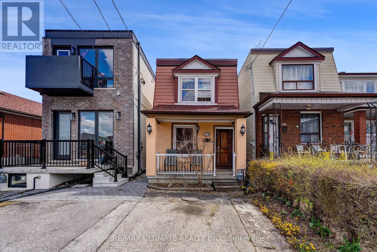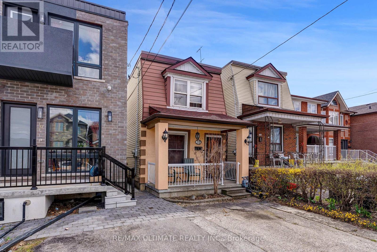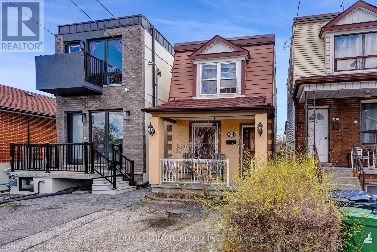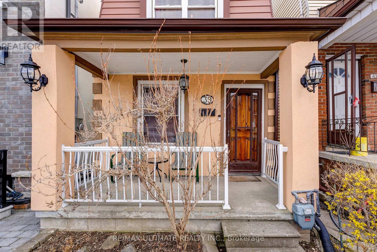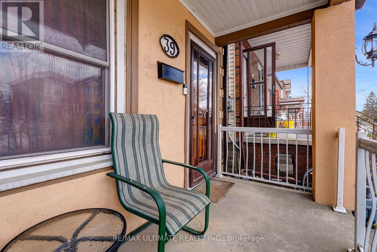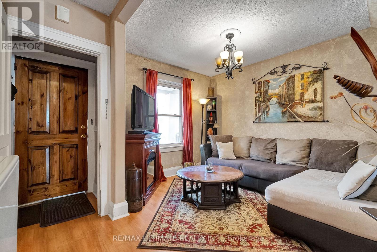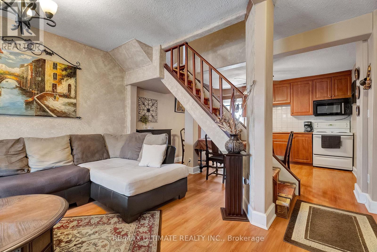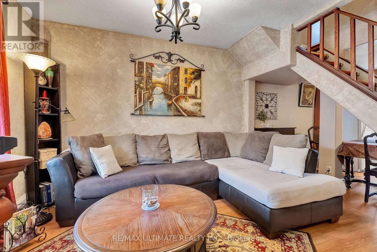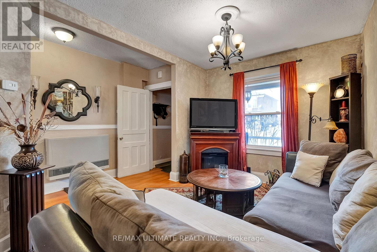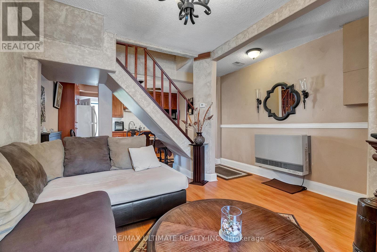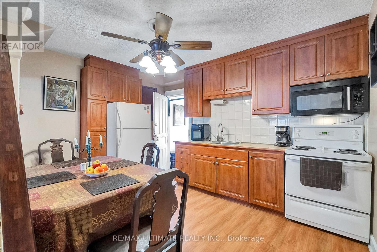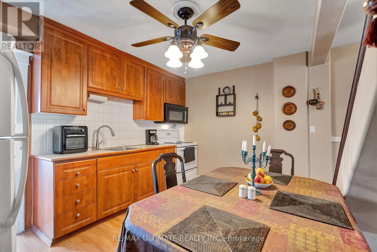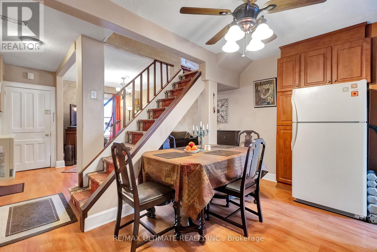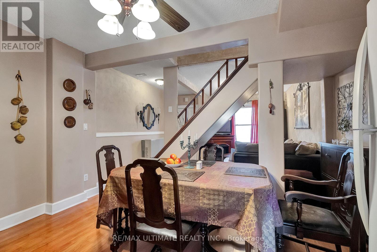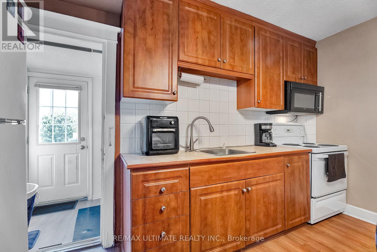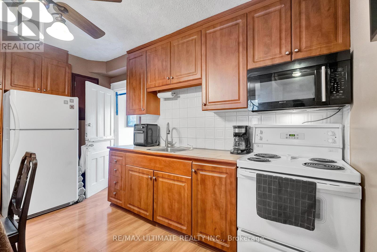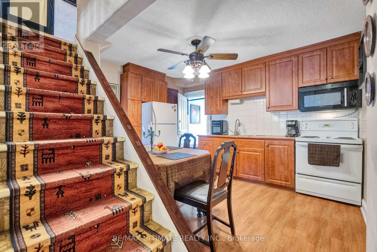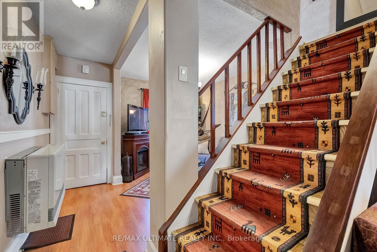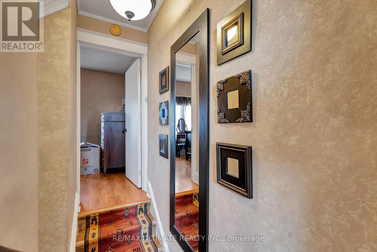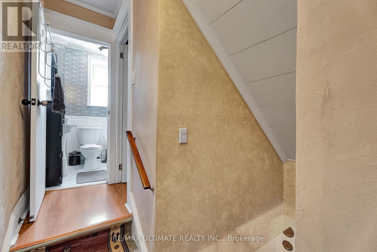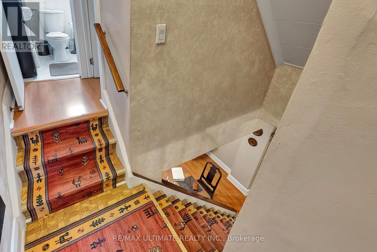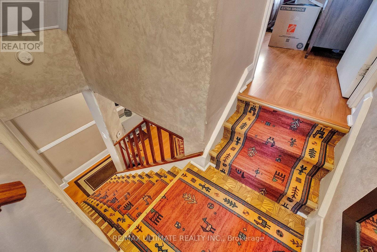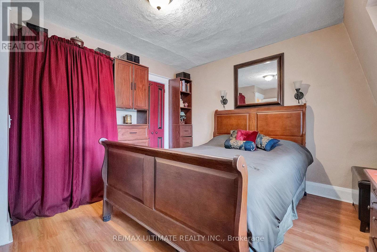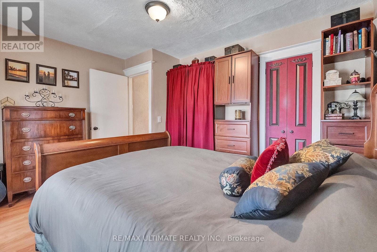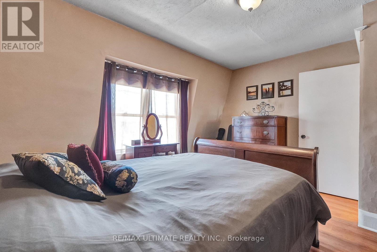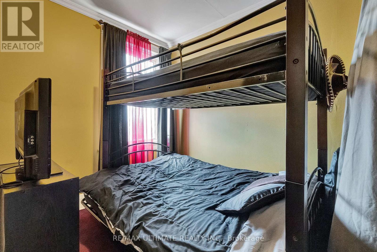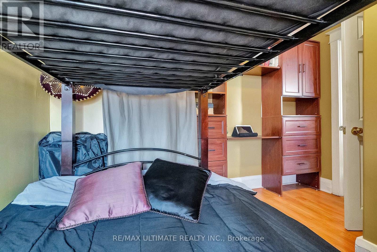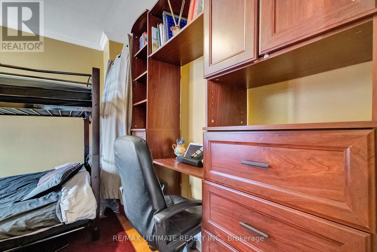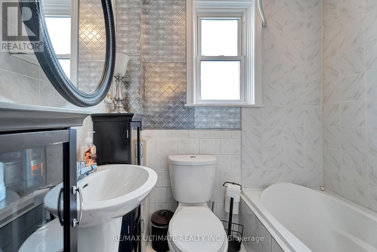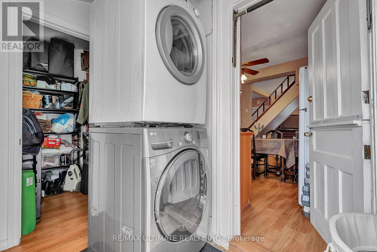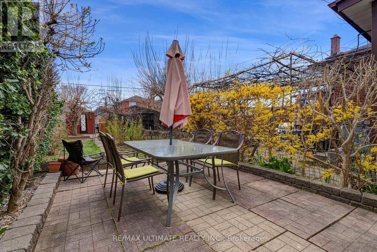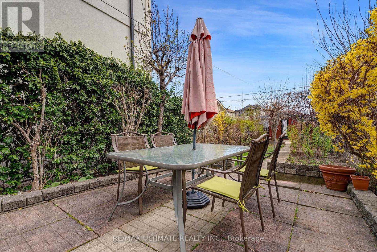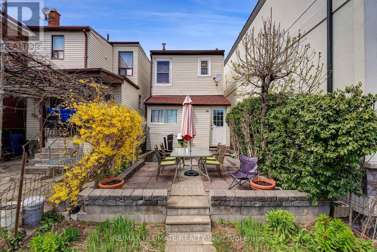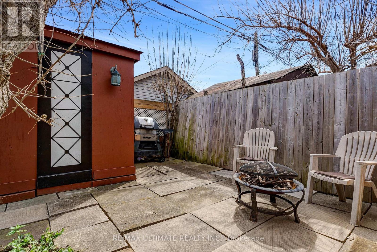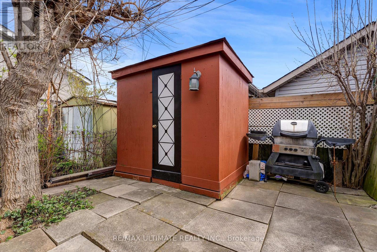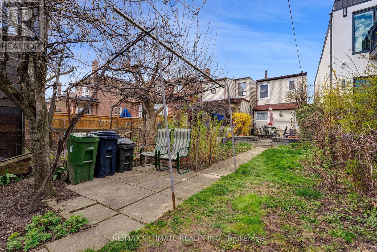39 Hatherley Rd Toronto, Ontario M6E 1V8
MLS# W8239290 - Buy this house, and I'll buy Yours*
$599,999
Welcome to your charming oasis nestled in the heart of the vibrant Oakwood Village neighbourhood! This diamond in the rough presents a delightful opportunity to own a cozy two-bedroom 2 store w/ . With ample natural light streaming through the windows, the living spaces feel bright & airy. The main floor boasts a functional layout w/ a cozy living room, a well-appointed kitchen, perfect for small families or couples seeking a condo alternative & serene retreat. Convenience is key w/ this property, as it sits ideally between the St. Clair streetcar line & the eagerly anticipated Eglinton Subway-LRT, providing easy access to all corners of the city. Say goodbye to the hustle & bustle of condo living & embrace the tranquility of your own fenced backyard, ideal for a summer bbq or quiet relaxation. Parking is a breeze w/ the added convenience of a legal front parking pad, ensuring you always have a designated spot available. (id:51158)
Property Details
| MLS® Number | W8239290 |
| Property Type | Single Family |
| Community Name | Caledonia-Fairbank |
| Parking Space Total | 1 |
About 39 Hatherley Rd, Toronto, Ontario
This For sale Property is located at 39 Hatherley Rd is a Detached Single Family House set in the community of Caledonia-Fairbank, in the City of Toronto. This Detached Single Family has a total of 2 bedroom(s), and a total of 1 bath(s) . 39 Hatherley Rd has Forced air heating . This house features a Fireplace.
The Other includes the Living Room, Kitchen, Laundry Room, Primary Bedroom, Bedroom 2, .
This Toronto House's exterior is finished with Aluminum siding, Stucco
The Current price for the property located at 39 Hatherley Rd, Toronto is $599,999 and was listed on MLS on :2024-04-25 15:29:04
Building
| Bathroom Total | 1 |
| Bedrooms Above Ground | 2 |
| Bedrooms Total | 2 |
| Basement Type | Crawl Space |
| Construction Style Attachment | Detached |
| Exterior Finish | Aluminum Siding, Stucco |
| Heating Fuel | Natural Gas |
| Heating Type | Forced Air |
| Stories Total | 2 |
| Type | House |
Land
| Acreage | No |
| Size Irregular | 16.67 X 125 Ft |
| Size Total Text | 16.67 X 125 Ft |
Rooms
| Level | Type | Length | Width | Dimensions |
|---|---|---|---|---|
| Other | Living Room | 4.01 m | 3.76 m | 4.01 m x 3.76 m |
| Other | Kitchen | 4.01 m | 3.05 m | 4.01 m x 3.05 m |
| Other | Laundry Room | 4.01 m | 1.42 m | 4.01 m x 1.42 m |
| Other | Primary Bedroom | 4.01 m | 3.53 m | 4.01 m x 3.53 m |
| Other | Bedroom 2 | 2.9 m | 2.36 m | 2.9 m x 2.36 m |
https://www.realtor.ca/real-estate/26757985/39-hatherley-rd-toronto-caledonia-fairbank
Interested?
Get More info About:39 Hatherley Rd Toronto, Mls# W8239290
