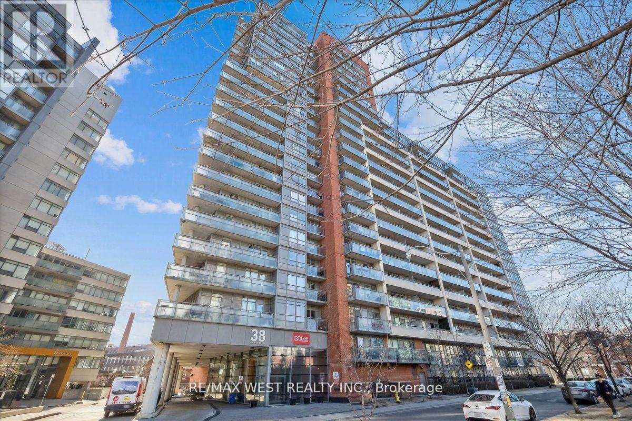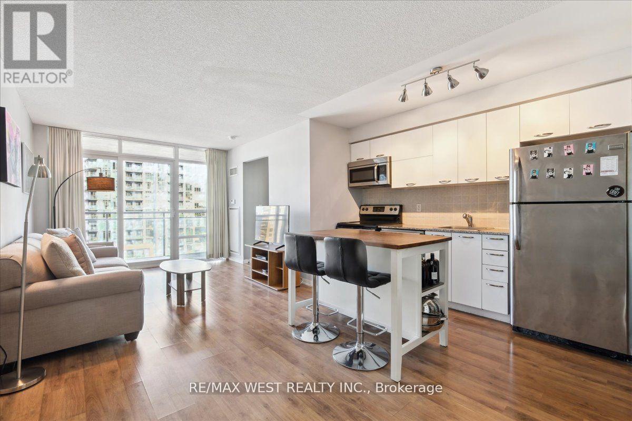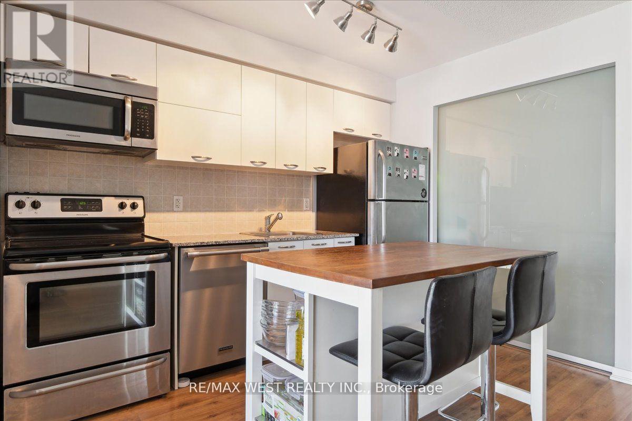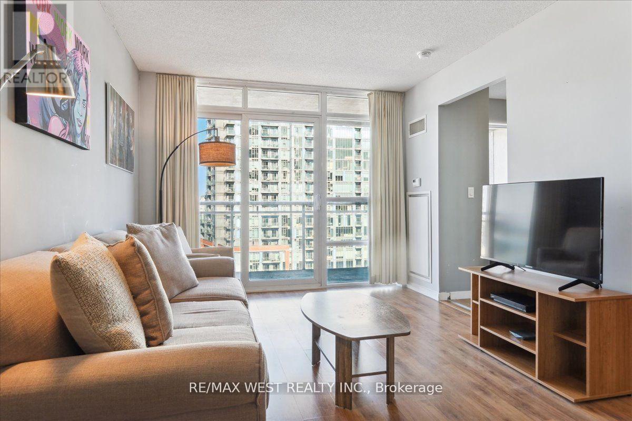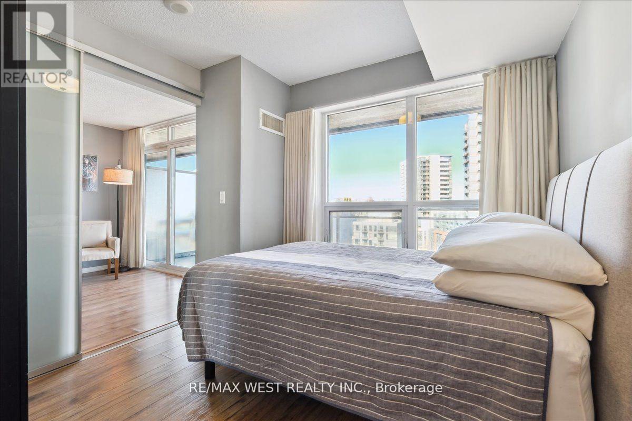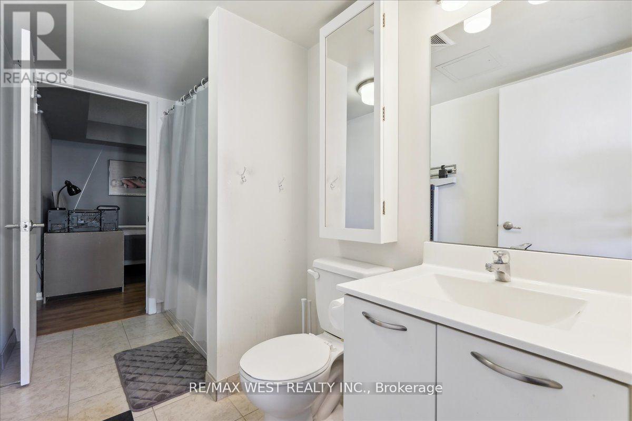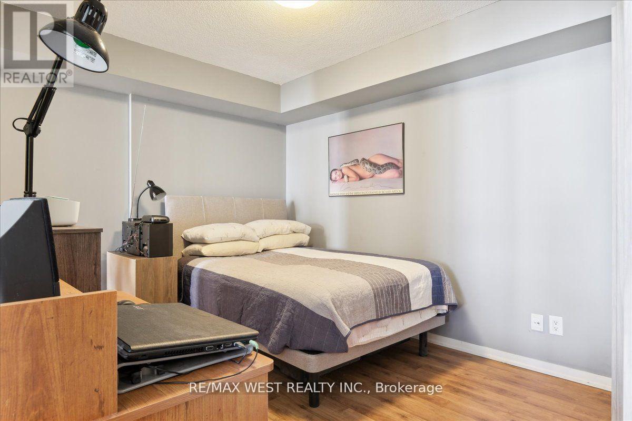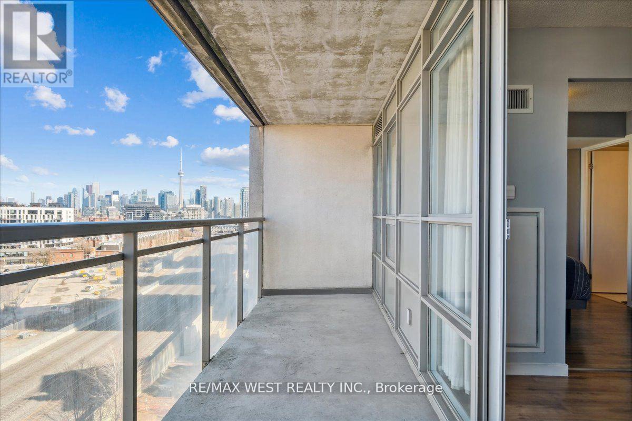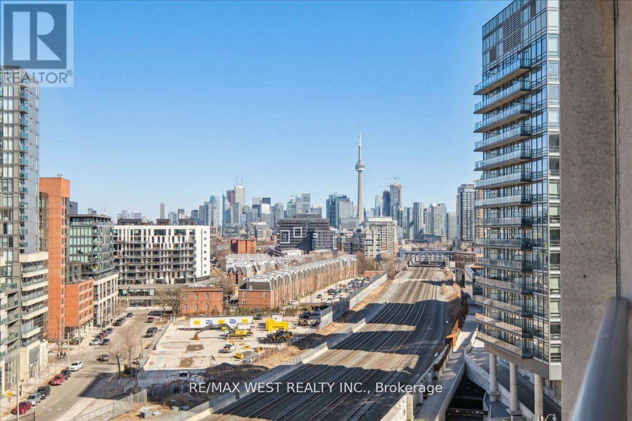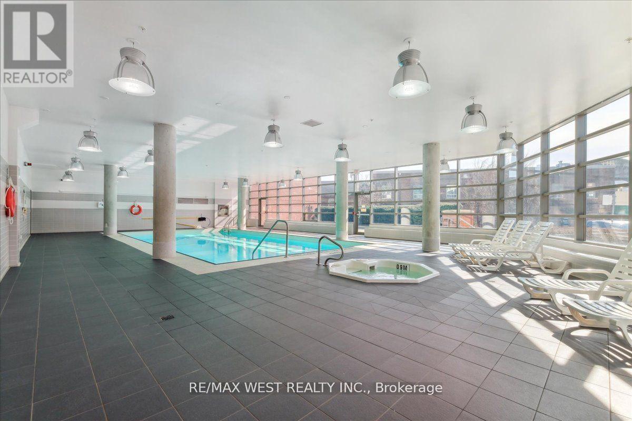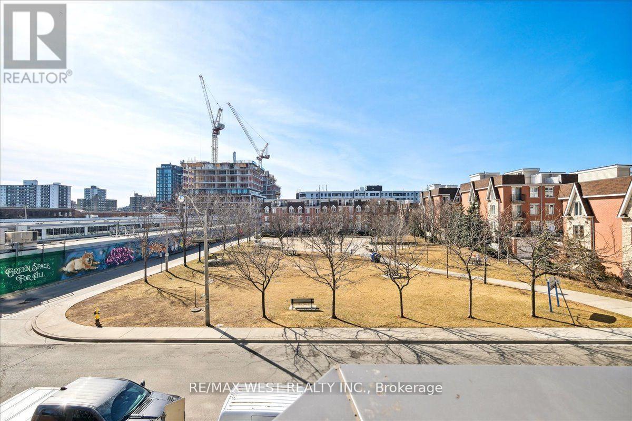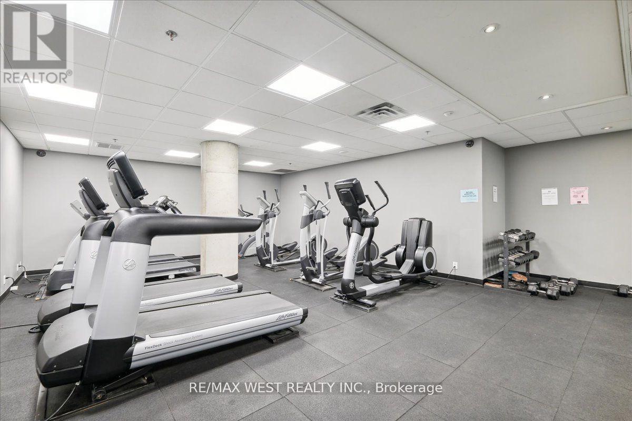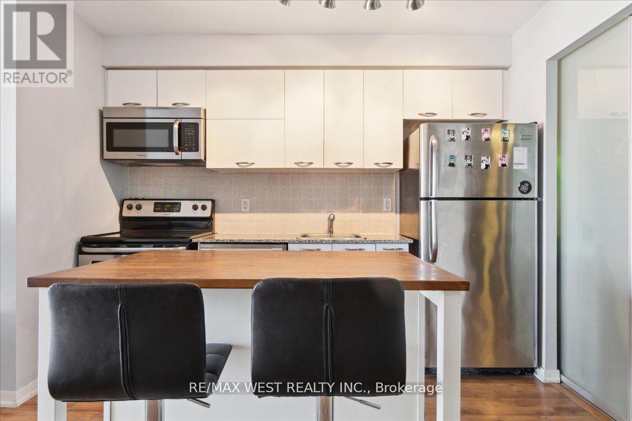#1023 -38 Joe Shuster Way Toronto, Ontario M6K 0A5
MLS# C8239644 - Buy this house, and I'll buy Yours*
$599,000Maintenance,
$588.59 Monthly
Maintenance,
$588.59 MonthlyStunning 2 Bedroom Condo In Liberty Village With Breathtaking CN Tower Views. This Modern Unit Features An Open Concept Layout And Floor-To-Ceiling Windows That Flood The Space With Natural Light. Incredible Sunrise And Sunsets From Your Oversized Balcony. Minutes To Liberty Market, Longo's, Shoppers Drug Mart, Trinity Bellwoods, Schools, Transit And Much More. Steps To Future Ontario Line Subway Station And Current Exhibition GO. California Closets Upgrade With Tons Of Storage Space Included. Thousands Spent On Premium Window Coverings. Don't Miss Your Chance To Own This Piece Of Toronto's Skyline. **** EXTRAS **** Indoor Pool, Sauna, Gym, Games Room, 24 Hour Concierge, Visitor Parking & Guest Suites. (id:51158)
Property Details
| MLS® Number | C8239644 |
| Property Type | Single Family |
| Community Name | South Parkdale |
| Amenities Near By | Park, Public Transit, Schools |
| Features | Balcony |
| Parking Space Total | 1 |
| Pool Type | Indoor Pool |
About #1023 -38 Joe Shuster Way, Toronto, Ontario
This For sale Property is located at #1023 -38 Joe Shuster Way Single Family Apartment set in the community of South Parkdale, in the City of Toronto. Nearby amenities include - Park, Public Transit, Schools Single Family has a total of 2 bedroom(s), and a total of 1 bath(s) . #1023 -38 Joe Shuster Way has Heat Pump heating and Central air conditioning. This house features a Fireplace.
The Main level includes the Foyer, Kitchen, Living Room, Bedroom, Bedroom 2, Bathroom, .
This Toronto Apartment's exterior is finished with Brick, Concrete. You'll enjoy this property in the summer with the Indoor pool. Also included on the property is a Visitor Parking
The Current price for the property located at #1023 -38 Joe Shuster Way, Toronto is $599,000
Maintenance,
$588.59 MonthlyBuilding
| Bathroom Total | 1 |
| Bedrooms Above Ground | 2 |
| Bedrooms Total | 2 |
| Amenities | Storage - Locker, Security/concierge, Party Room, Visitor Parking, Exercise Centre |
| Cooling Type | Central Air Conditioning |
| Exterior Finish | Brick, Concrete |
| Heating Fuel | Natural Gas |
| Heating Type | Heat Pump |
| Type | Apartment |
Parking
| Visitor Parking |
Land
| Acreage | No |
| Land Amenities | Park, Public Transit, Schools |
Rooms
| Level | Type | Length | Width | Dimensions |
|---|---|---|---|---|
| Main Level | Foyer | 3.02 m | 1.11 m | 3.02 m x 1.11 m |
| Main Level | Kitchen | 4.19 m | 3.12 m | 4.19 m x 3.12 m |
| Main Level | Living Room | 3.02 m | 2.87 m | 3.02 m x 2.87 m |
| Main Level | Bedroom | 2.95 m | 2.8 m | 2.95 m x 2.8 m |
| Main Level | Bedroom 2 | 2.95 m | 4.14 m | 2.95 m x 4.14 m |
| Main Level | Bathroom | 3.22 m | 1.76 m | 3.22 m x 1.76 m |
https://www.realtor.ca/real-estate/26758747/1023-38-joe-shuster-way-toronto-south-parkdale
Interested?
Get More info About:#1023 -38 Joe Shuster Way Toronto, Mls# C8239644
