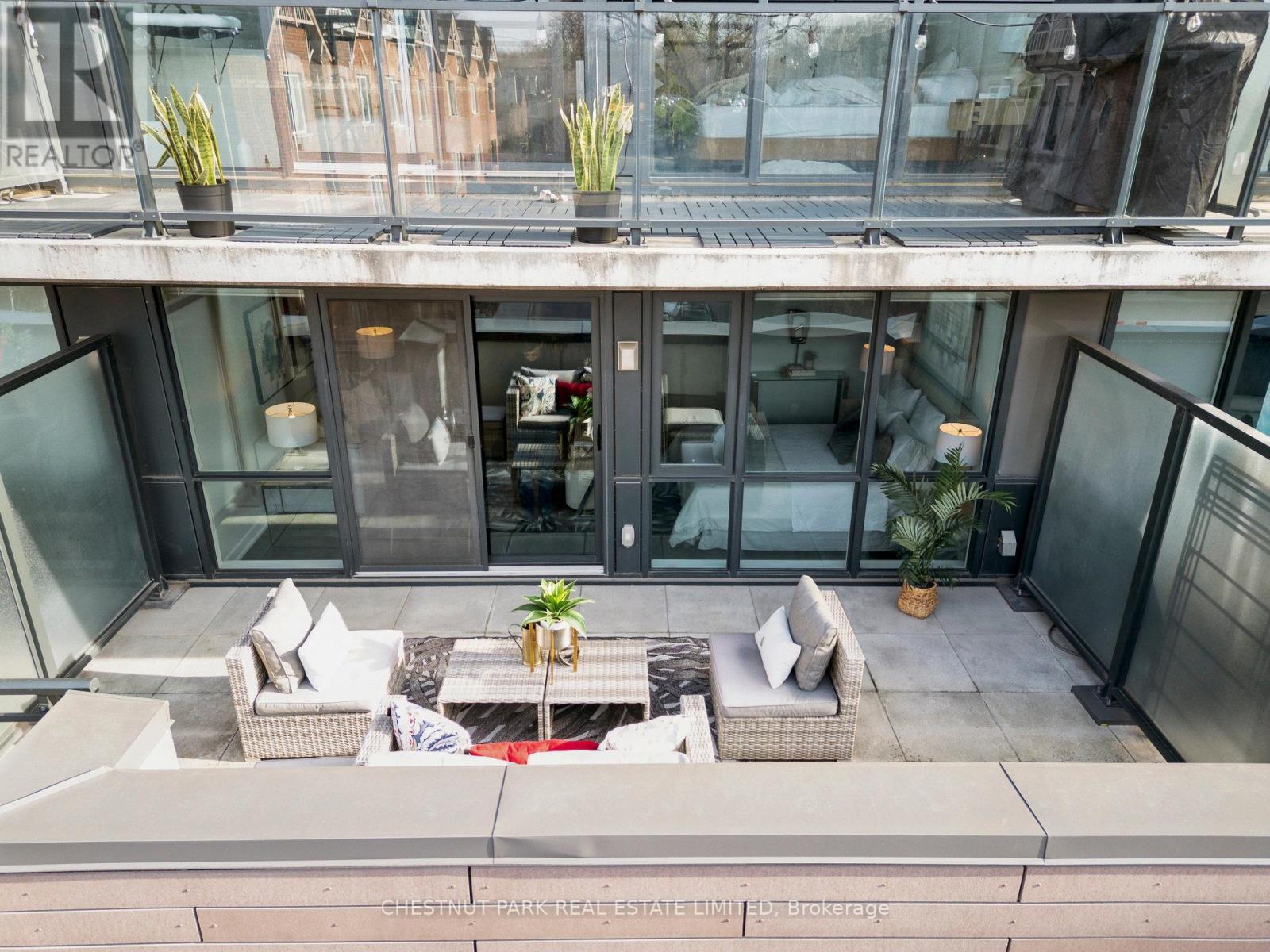#301 -1238 Dundas St E Toronto, Ontario M4M 0C6
MLS# E8239466 - Buy this house, and I'll buy Yours*
$968,000Maintenance,
$718.82 Monthly
Maintenance,
$718.82 MonthlyDon't miss Leslieville's Finest Condo - This Stunning 870 SF Suite has a Huge Terrace with Gas Line, Overlooking a Quiet, Serene North View Neighborhood. With Year Round Grilling and Birds Chirping, You Won't Want to Leave your Urban Sanctuary. But if You Do, Your Steps Away from Parks, Restaurants, Shopping, The Beaches and the Downtown Core. Loads of Closet Space + 2 Storage Lockers + Parking. 9'0"" Exposed Concrete Ceiling, Engineered Hardwood Floors, Quartz Counters and Upscale Appliances and Finishes. Freshly painted. **** EXTRAS **** Fridge, stove, dishwasher, front loading full size washer + dryer. All electrical light fixtures, all window coverings. Gas line for BBQ on terrace. Parking + 2 storage lockers. (id:51158)
Property Details
| MLS® Number | E8239466 |
| Property Type | Single Family |
| Community Name | South Riverdale |
| Amenities Near By | Hospital, Public Transit |
| Parking Space Total | 1 |
About #301 -1238 Dundas St E, Toronto, Ontario
This For sale Property is located at #301 -1238 Dundas St E Single Family Apartment set in the community of South Riverdale, in the City of Toronto. Nearby amenities include - Hospital, Public Transit Single Family has a total of 3 bedroom(s), and a total of 2 bath(s) . #301 -1238 Dundas St E has Heat Pump heating and Central air conditioning. This house features a Fireplace.
The Main level includes the Living Room, Dining Room, Kitchen, Office, Primary Bedroom, Bedroom 2, .
This Toronto Apartment's exterior is finished with Concrete. Also included on the property is a Visitor Parking
The Current price for the property located at #301 -1238 Dundas St E, Toronto is $968,000
Maintenance,
$718.82 MonthlyBuilding
| Bathroom Total | 2 |
| Bedrooms Above Ground | 2 |
| Bedrooms Below Ground | 1 |
| Bedrooms Total | 3 |
| Amenities | Storage - Locker, Visitor Parking, Exercise Centre |
| Cooling Type | Central Air Conditioning |
| Exterior Finish | Concrete |
| Heating Fuel | Natural Gas |
| Heating Type | Heat Pump |
| Type | Apartment |
Parking
| Visitor Parking |
Land
| Acreage | No |
| Land Amenities | Hospital, Public Transit |
Rooms
| Level | Type | Length | Width | Dimensions |
|---|---|---|---|---|
| Main Level | Living Room | 5.36 m | 3.05 m | 5.36 m x 3.05 m |
| Main Level | Dining Room | 5.36 m | 3.05 m | 5.36 m x 3.05 m |
| Main Level | Kitchen | 3.12 m | 2.56 m | 3.12 m x 2.56 m |
| Main Level | Office | 2.29 m | 2.08 m | 2.29 m x 2.08 m |
| Main Level | Primary Bedroom | 3.48 m | 2.69 m | 3.48 m x 2.69 m |
| Main Level | Bedroom 2 | 3.1 m | 2.95 m | 3.1 m x 2.95 m |
https://www.realtor.ca/real-estate/26758810/301-1238-dundas-st-e-toronto-south-riverdale
Interested?
Get More info About:#301 -1238 Dundas St E Toronto, Mls# E8239466




































