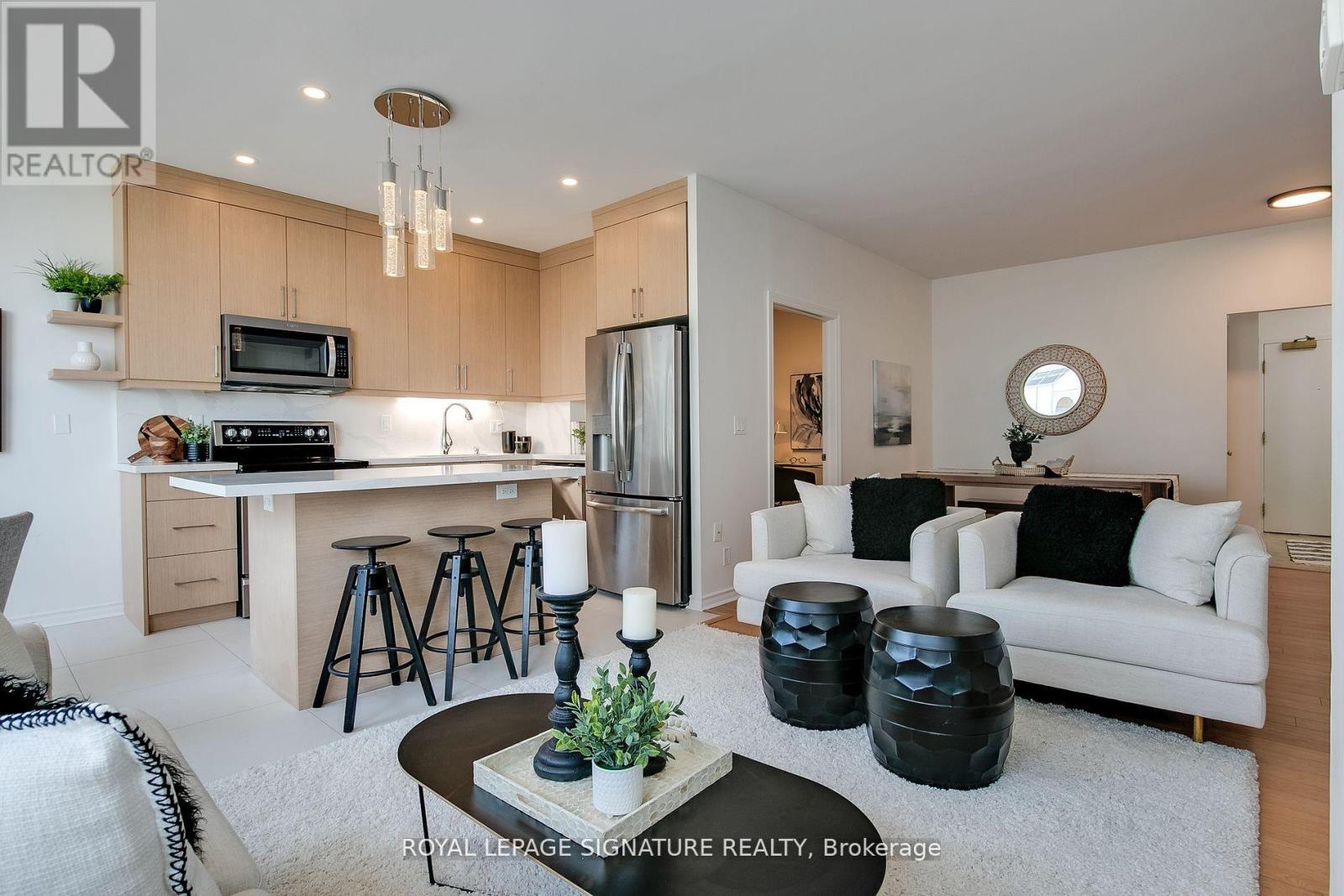#ph7 -1 Aberfoyle Cres Toronto, Ontario M8X 2X8
MLS# W8239432 - Buy this house, and I'll buy Yours*
$750,000Maintenance,
$965.43 Monthly
Maintenance,
$965.43 MonthlyIndulge in the lavish lifestyle of Penthouse 7 at Kingsway on the Park. This chic west-facing residence boasts 1000+ sq.ft. of contemporary living space, showcasing sleek finishes in an unbeatable locale. The heart of this home is the stylishly revamped kitchen featuring Quartz countertops, stainless steel appliances, and a convenient breakfast bar. Rest easy in the spacious primary suite, complemented by a versatile den perfect for an office or second bedroom. Maintenance fees cover all essentials plus access to an array of luxury amenities: 24/7concierge,indoor pool, sauna, gym, party room, and outdoor courtyard. Dive into the convenience of Bloor Islington Place, your gateway to dining, banking, fitness, transit, and more-all just steps away underground. **** EXTRAS **** Painted and light fixtures 2023, new floors throughout (2024). New condo Lobby (2024) (id:51158)
Property Details
| MLS® Number | W8239432 |
| Property Type | Single Family |
| Community Name | Islington-City Centre West |
| Community Features | Pets Not Allowed |
| Parking Space Total | 1 |
About #ph7 -1 Aberfoyle Cres, Toronto, Ontario
This For sale Property is located at #ph7 -1 Aberfoyle Cres Single Family Apartment set in the community of Islington-City Centre West, in the City of Toronto Single Family has a total of 2 bedroom(s), and a total of 1 bath(s) . #ph7 -1 Aberfoyle Cres has Forced air heating and Central air conditioning. This house features a Fireplace.
The Main level includes the Foyer, Kitchen, Living Room, Dining Room, Primary Bedroom, Den, .
This Toronto Apartment's exterior is finished with Concrete
The Current price for the property located at #ph7 -1 Aberfoyle Cres, Toronto is $750,000
Maintenance,
$965.43 MonthlyBuilding
| Bathroom Total | 1 |
| Bedrooms Above Ground | 1 |
| Bedrooms Below Ground | 1 |
| Bedrooms Total | 2 |
| Amenities | Car Wash |
| Cooling Type | Central Air Conditioning |
| Exterior Finish | Concrete |
| Heating Fuel | Natural Gas |
| Heating Type | Forced Air |
| Type | Apartment |
Land
| Acreage | No |
Rooms
| Level | Type | Length | Width | Dimensions |
|---|---|---|---|---|
| Main Level | Foyer | 2.41 m | 1.55 m | 2.41 m x 1.55 m |
| Main Level | Kitchen | 5.44 m | 2.72 m | 5.44 m x 2.72 m |
| Main Level | Living Room | 8.53 m | 3.18 m | 8.53 m x 3.18 m |
| Main Level | Dining Room | 8.53 m | 3.18 m | 8.53 m x 3.18 m |
| Main Level | Primary Bedroom | 4.9 m | 3.35 m | 4.9 m x 3.35 m |
| Main Level | Den | 3.15 m | 2.39 m | 3.15 m x 2.39 m |
https://www.realtor.ca/real-estate/26758918/ph7-1-aberfoyle-cres-toronto-islington-city-centre-west
Interested?
Get More info About:#ph7 -1 Aberfoyle Cres Toronto, Mls# W8239432





























