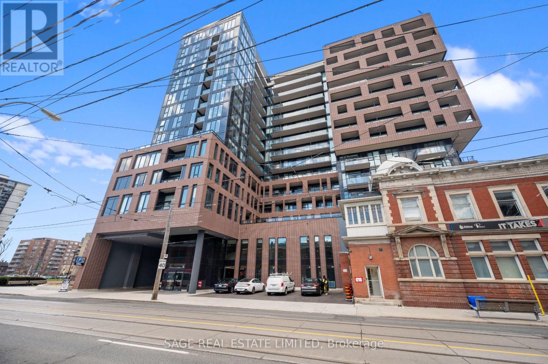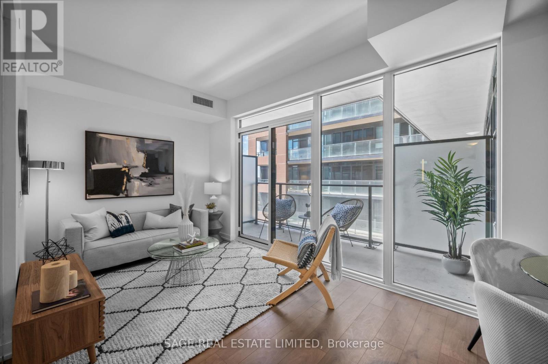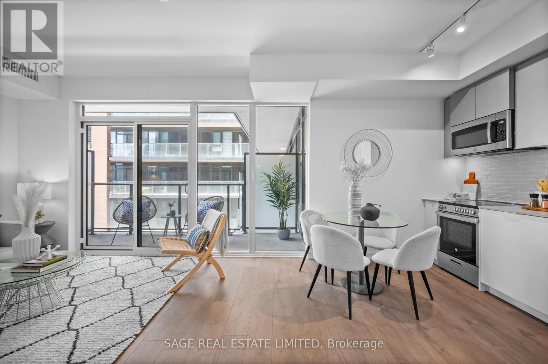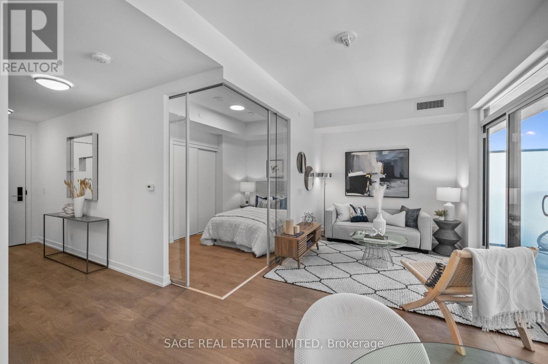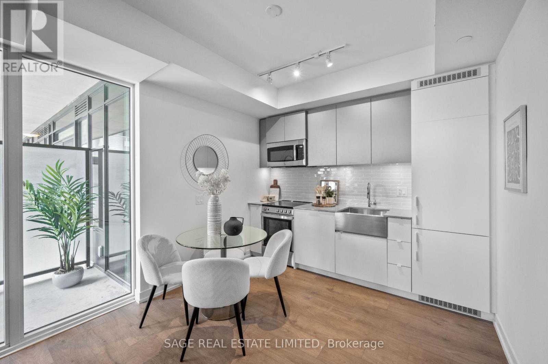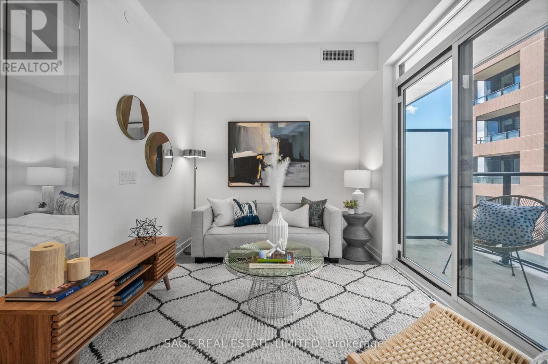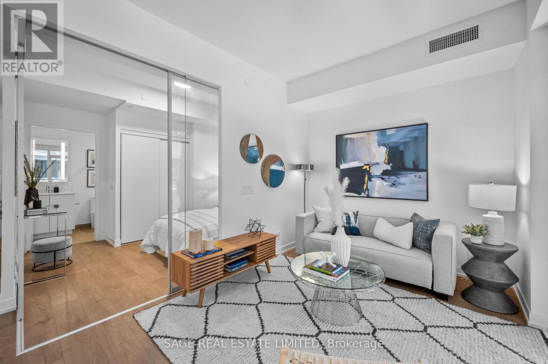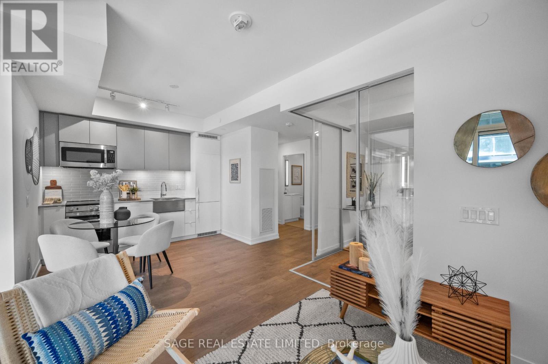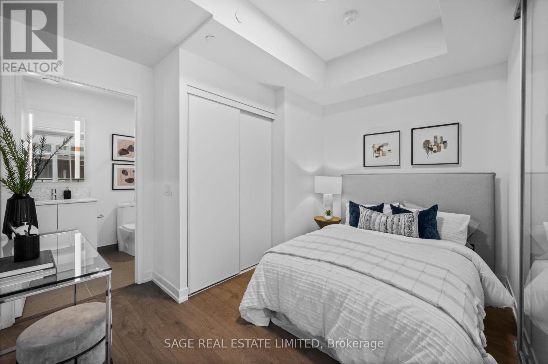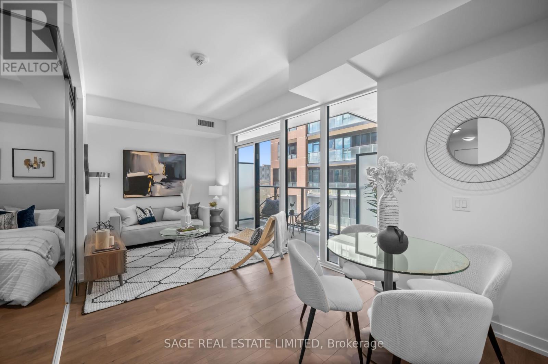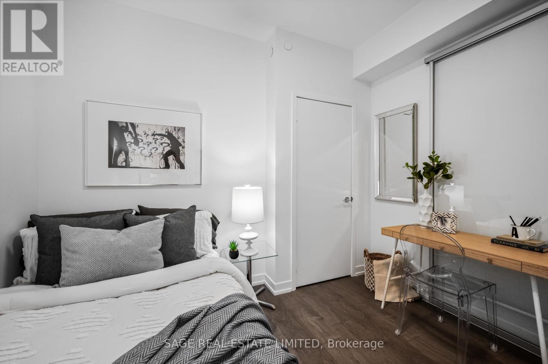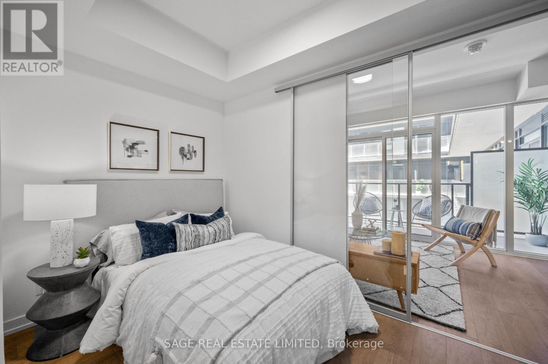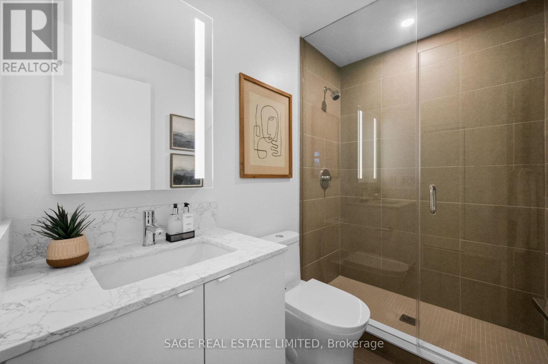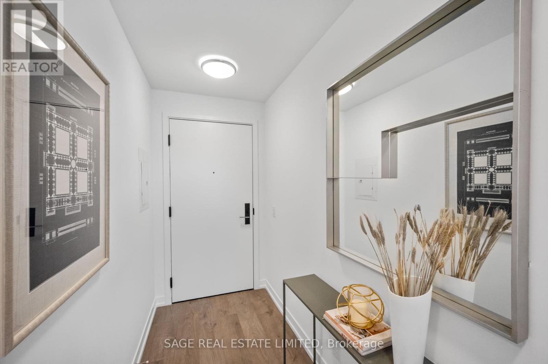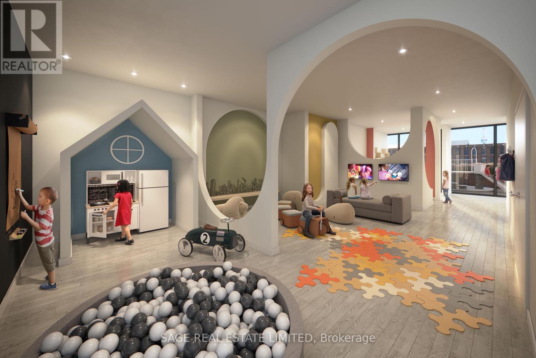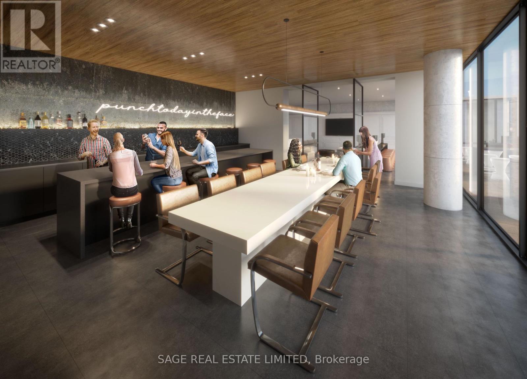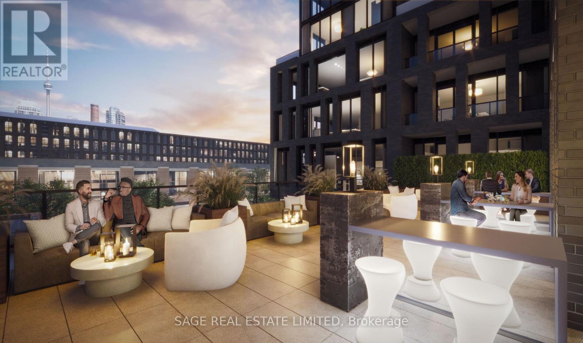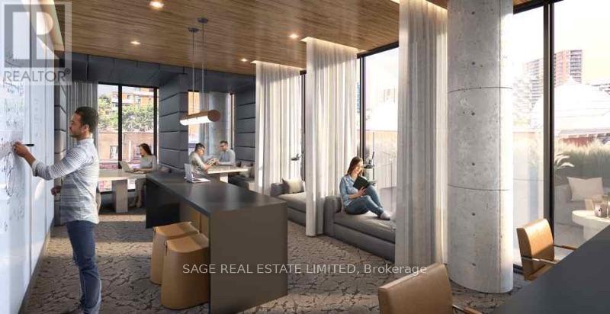#711 -270 Dufferin St Toronto, Ontario M6K 0H8
MLS# W8239622 - Buy this house, and I'll buy Yours*
$749,900Maintenance,
$599.19 Monthly
Maintenance,
$599.19 MonthlyHere is your chance to live in a brand-new, never lived in suite at the popular XO Condos inToronto's Liberty Village neighbourhood. This 695sf, 2-bedroom, 2 full bathroom split layout condocomes with a large balcony to extend your living space and a locker for extra storage. Luxuryfinishes include 9-foot ceilings, sleek kitchen cabinetry, integrated refrigerator and dishwasher,floor-to-ceiling windows, and more. Building amenities include terrace with BBQ area, fully equippedfitness centre, kids room, party room, theatre, and library. Located at the corner of DufferinStreet and King Street West, XO Condos is uniquely situated near all of the urban amenities onecould need. Enjoy the best of Liberty Village, King West, Queen West and Parkdale. Within walkingdistance from the building, youll find numerous top restaurants, cafes, bars, parks, clubs,shopping and markets. Don't miss this opportunity! (id:51158)
Property Details
| MLS® Number | W8239622 |
| Property Type | Single Family |
| Community Name | South Parkdale |
| Amenities Near By | Park, Public Transit, Schools |
| Features | Balcony |
About #711 -270 Dufferin St, Toronto, Ontario
This For sale Property is located at #711 -270 Dufferin St Single Family Apartment set in the community of South Parkdale, in the City of Toronto. Nearby amenities include - Park, Public Transit, Schools Single Family has a total of 2 bedroom(s), and a total of 2 bath(s) . #711 -270 Dufferin St has Heat Pump heating and Central air conditioning. This house features a Fireplace.
The Main level includes the Living Room, Dining Room, Kitchen, Primary Bedroom, Bedroom 2, .
This Toronto Apartment's exterior is finished with Brick, Stucco
The Current price for the property located at #711 -270 Dufferin St, Toronto is $749,900
Maintenance,
$599.19 MonthlyBuilding
| Bathroom Total | 2 |
| Bedrooms Above Ground | 2 |
| Bedrooms Total | 2 |
| Amenities | Storage - Locker, Security/concierge, Exercise Centre |
| Cooling Type | Central Air Conditioning |
| Exterior Finish | Brick, Stucco |
| Heating Fuel | Natural Gas |
| Heating Type | Heat Pump |
| Type | Apartment |
Land
| Acreage | No |
| Land Amenities | Park, Public Transit, Schools |
Rooms
| Level | Type | Length | Width | Dimensions |
|---|---|---|---|---|
| Main Level | Living Room | 4.42 m | 2.59 m | 4.42 m x 2.59 m |
| Main Level | Dining Room | 2.34 m | 3.05 m | 2.34 m x 3.05 m |
| Main Level | Kitchen | 2.34 m | 3.05 m | 2.34 m x 3.05 m |
| Main Level | Primary Bedroom | 3.51 m | 2.34 m | 3.51 m x 2.34 m |
| Main Level | Bedroom 2 | 3.28 m | 2.95 m | 3.28 m x 2.95 m |
https://www.realtor.ca/real-estate/26758933/711-270-dufferin-st-toronto-south-parkdale
Interested?
Get More info About:#711 -270 Dufferin St Toronto, Mls# W8239622
