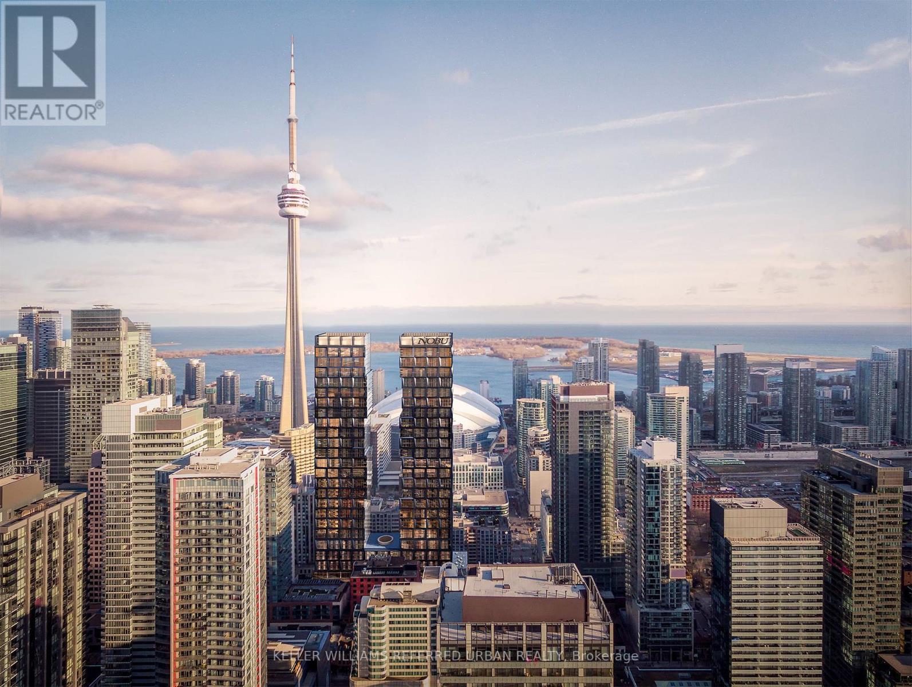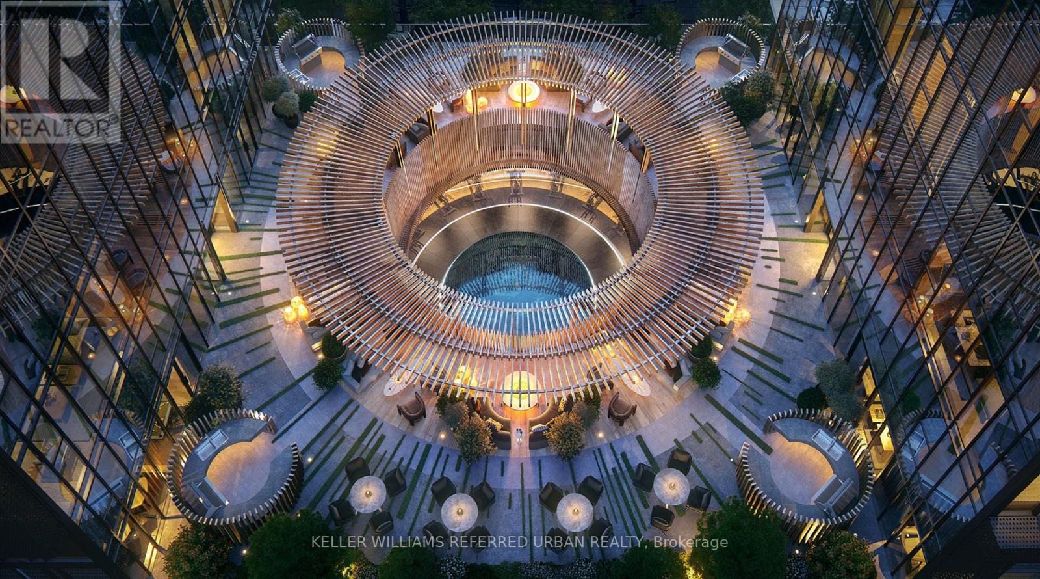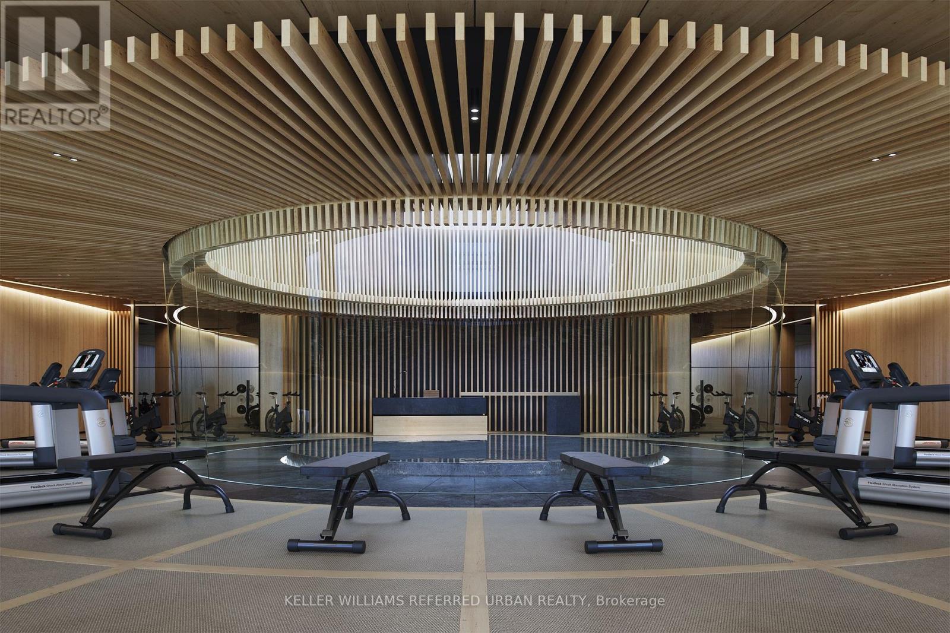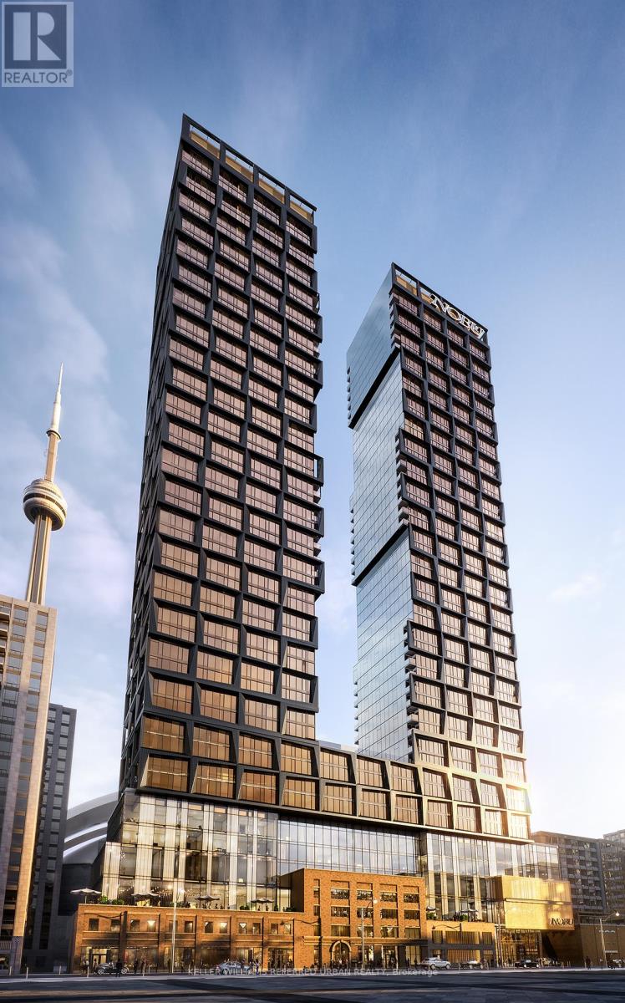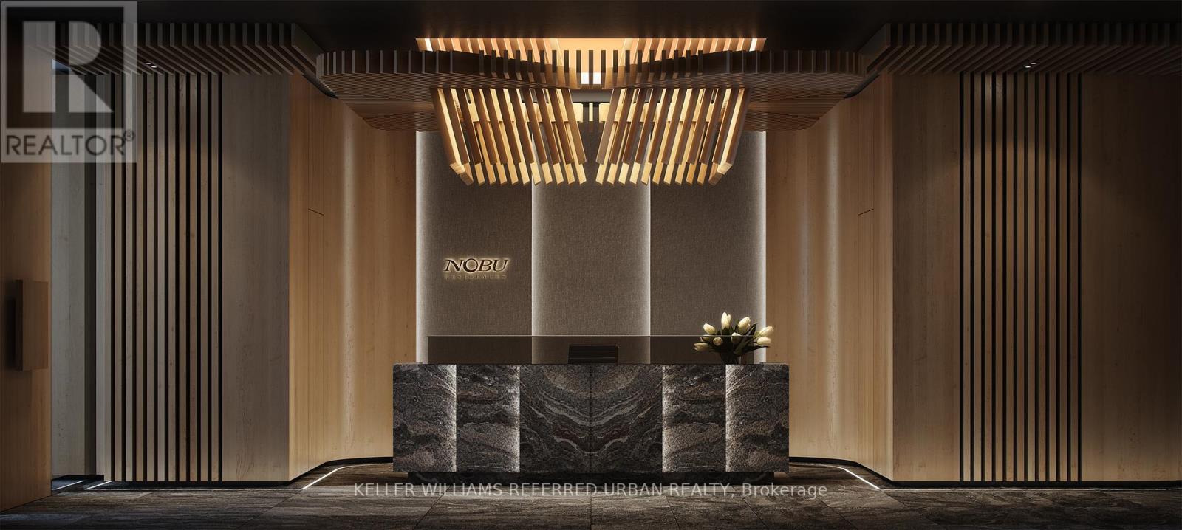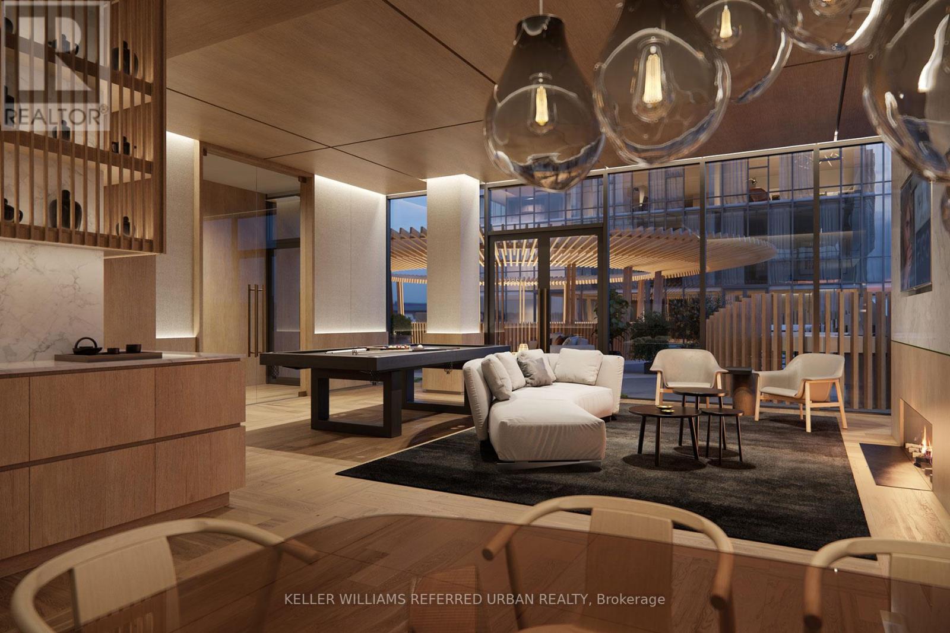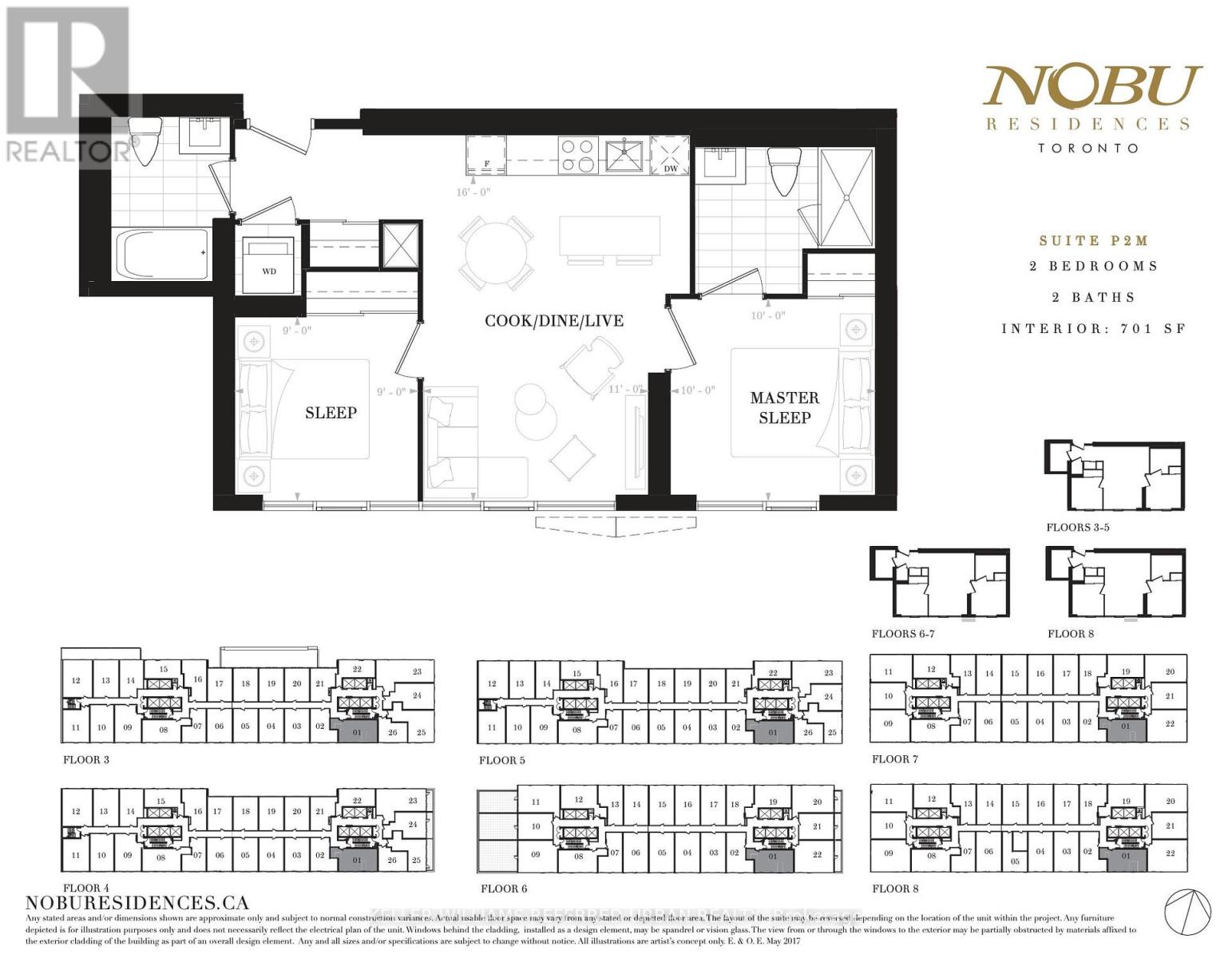#801 -15 Mercer St Toronto, Ontario M5V 0T8
MLS# C8240614 - Buy this house, and I'll buy Yours*
$774,900Maintenance,
$503.37 Monthly
Maintenance,
$503.37 MonthlyToronto's highly anticipated Nobu Residences! Well-designed efficient two bedroom, two bathroom suite. All bedrooms have windows, well-designed floor plan. 9 ft ceilings. Paid visitor parking valet service, and access to hotel and Nobu restaurant and other retail amenities. 20,000 sq ft of amenities, including a gorgeous outdoor rooftop deck with BBQs and fire pits. Windows have a mirrored bronze tint for additional privacy. Located in the heart of the entertainment district, walkable to the financial core, TTC subway station, and the PATH system. **** EXTRAS **** This is an assignment sale. Firm Occupancy Date is scheduled for August 23, 2024. (id:51158)
Property Details
| MLS® Number | C8240614 |
| Property Type | Single Family |
| Community Name | Waterfront Communities C1 |
| Amenities Near By | Public Transit |
About #801 -15 Mercer St, Toronto, Ontario
This For sale Property is located at #801 -15 Mercer St Single Family Apartment set in the community of Waterfront Communities C1, in the City of Toronto. Nearby amenities include - Public Transit Single Family has a total of 2 bedroom(s), and a total of 2 bath(s) . #801 -15 Mercer St heating and Central air conditioning. This house features a Fireplace.
The Flat includes the Primary Bedroom, Bedroom, Kitchen, Dining Room, Living Room, .
This Toronto Apartment's exterior is finished with Aluminum siding, Concrete
The Current price for the property located at #801 -15 Mercer St, Toronto is $774,900
Maintenance,
$503.37 MonthlyBuilding
| Bathroom Total | 2 |
| Bedrooms Above Ground | 2 |
| Bedrooms Total | 2 |
| Amenities | Security/concierge, Party Room, Exercise Centre, Recreation Centre |
| Cooling Type | Central Air Conditioning |
| Exterior Finish | Aluminum Siding, Concrete |
| Type | Apartment |
Land
| Acreage | No |
| Land Amenities | Public Transit |
Rooms
| Level | Type | Length | Width | Dimensions |
|---|---|---|---|---|
| Flat | Primary Bedroom | 3.05 m | 3.05 m | 3.05 m x 3.05 m |
| Flat | Bedroom | 2.74 m | 2.74 m | 2.74 m x 2.74 m |
| Flat | Kitchen | 4.88 m | 3.35 m | 4.88 m x 3.35 m |
| Flat | Dining Room | 4.88 m | 3.35 m | 4.88 m x 3.35 m |
| Flat | Living Room | 4.88 m | 3.35 m | 4.88 m x 3.35 m |
https://www.realtor.ca/real-estate/26759711/801-15-mercer-st-toronto-waterfront-communities-c1
Interested?
Get More info About:#801 -15 Mercer St Toronto, Mls# C8240614
