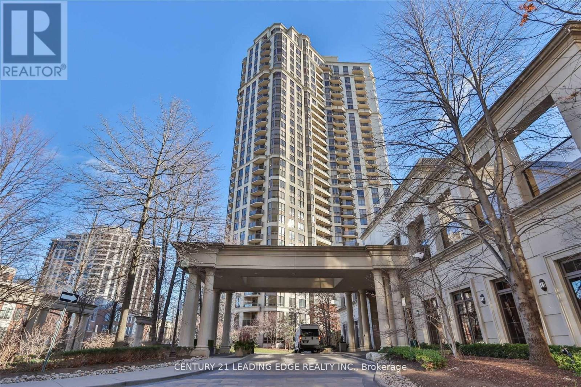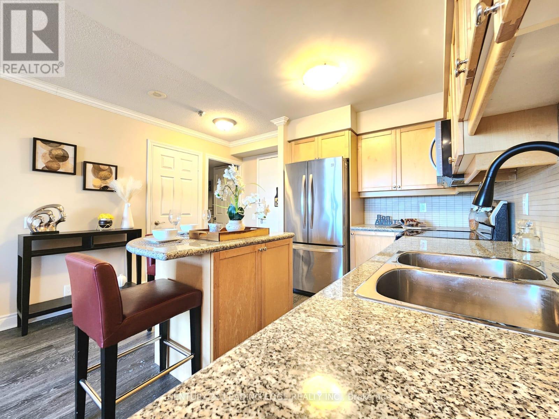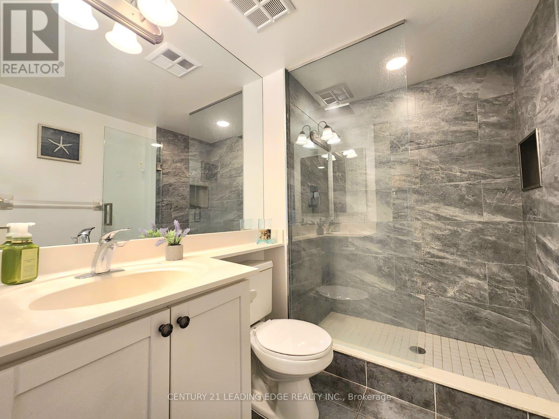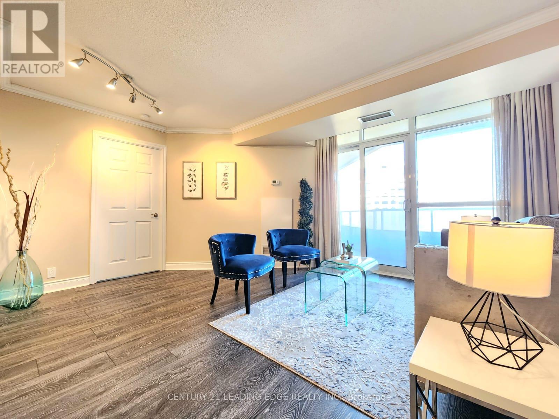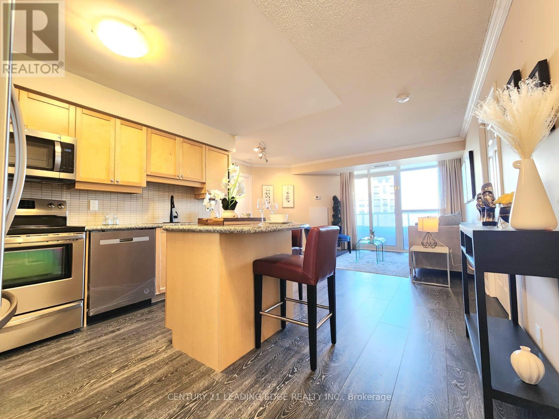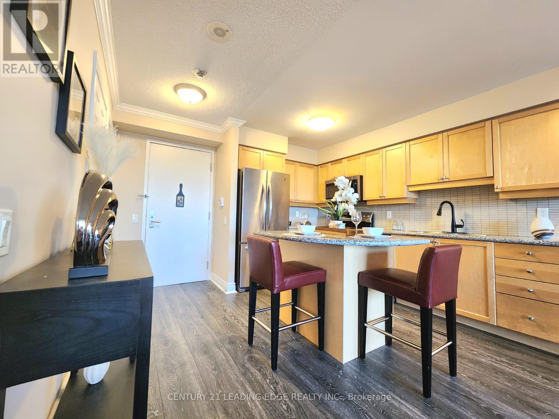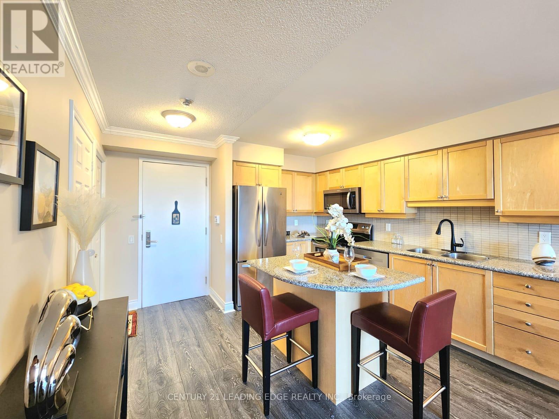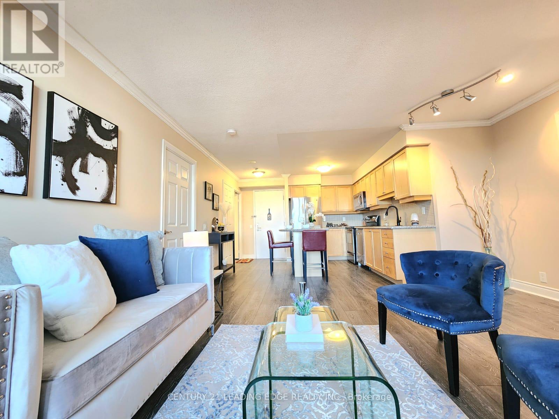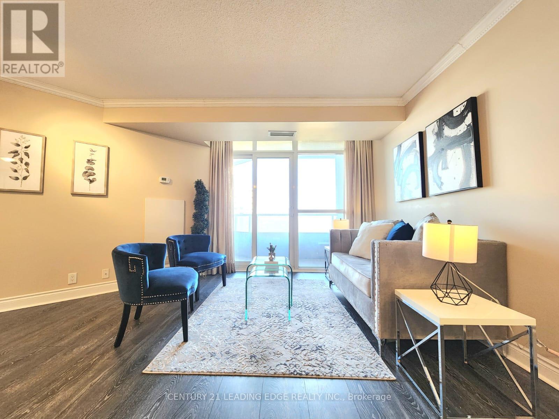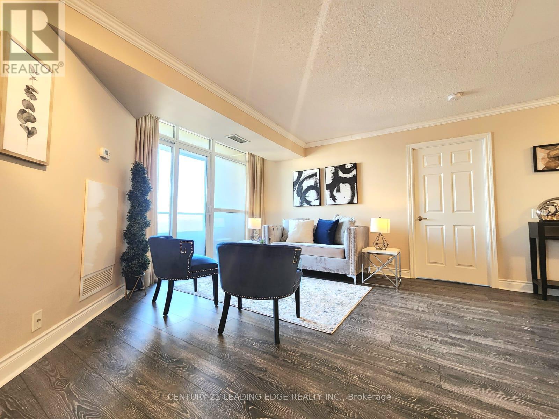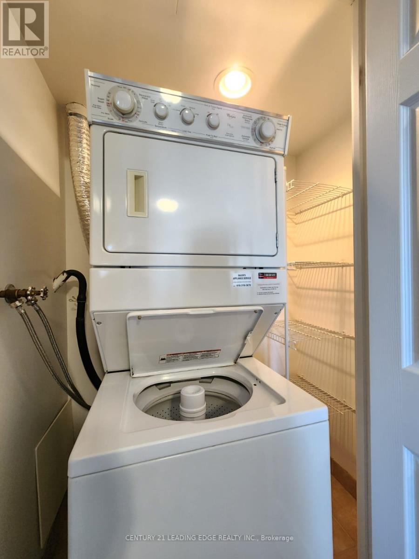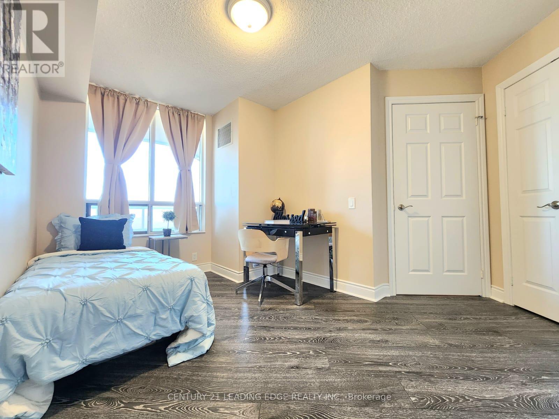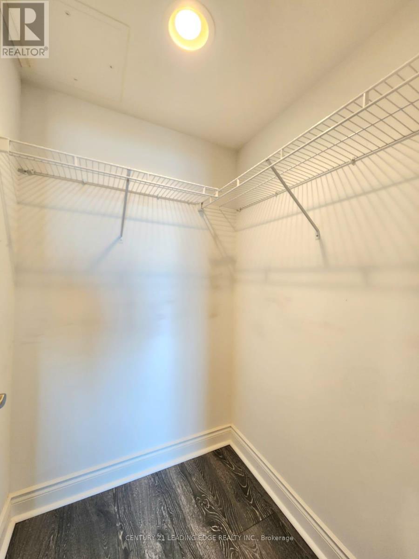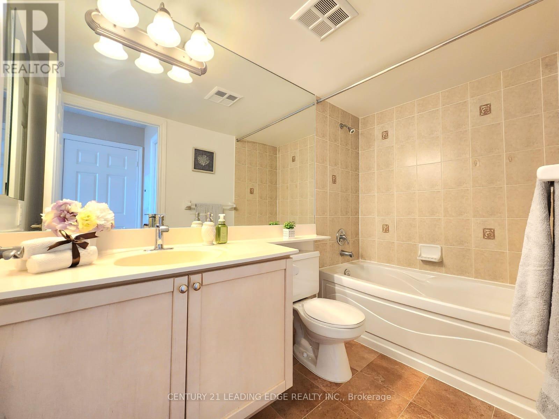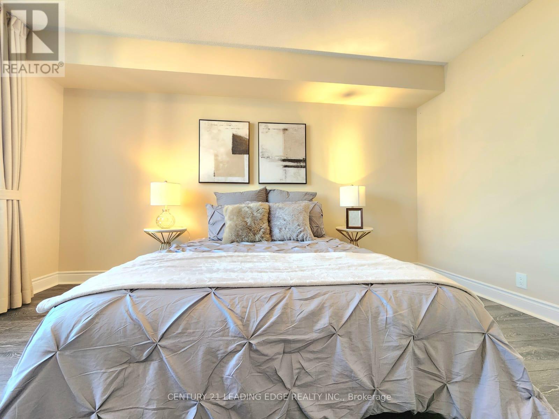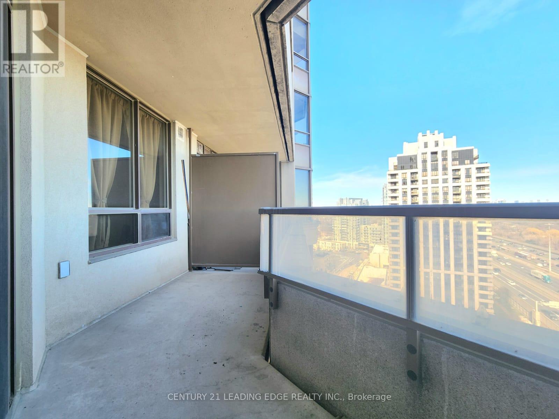#1519 -80 Harrison Garden Blvd Toronto, Ontario M2N 7E3
MLS# C8240656 - Buy this house, and I'll buy Yours*
$789,000Maintenance,
$771.54 Monthly
Maintenance,
$771.54 MonthlyTridel's Luxury Skymark Condominiums Located In North York's Prime Willowdale East Neighborhood. Popular Split 2 Bedroom Layout With 860 Sqft. Beautiful Clear East View. Recent installed High Efficient Fan Coil, Freshly Painted, Engineered Hardwood Flooring Throughout, Frameless Standup Glass Shower. New Stainless Steel Kitchen Appliances, Center Island. Oversize Private Balcony. Very Well Maintained, Original Owner Since New, Never Leased. Perfect For A Young Couple Or Small Families! Bldg With Five-Star Amenities, 24 Hrs Concierge, Indoor Swimming Pool, Golf Simulator, Putting Green, Bowling, Gym, Tennis, Games Room, Guest Suites++. Close To 401, Restaurants Ttc, And Great Schools! **** EXTRAS **** All Elf, Fridge, New Stove, New B/I Dishwasher, New B/I Hood Fan & Microwave, Backsplash, Center Island. Window Coverings. (id:51158)
Property Details
| MLS® Number | C8240656 |
| Property Type | Single Family |
| Community Name | Willowdale East |
| Features | Balcony |
| Parking Space Total | 1 |
About #1519 -80 Harrison Garden Blvd, Toronto, Ontario
This For sale Property is located at #1519 -80 Harrison Garden Blvd Single Family Apartment set in the community of Willowdale East, in the City of Toronto Single Family has a total of 2 bedroom(s), and a total of 2 bath(s) . #1519 -80 Harrison Garden Blvd has Forced air heating and Central air conditioning. This house features a Fireplace.
The Ground level includes the Living Room, Dining Room, Kitchen, Primary Bedroom, Bedroom 2, .
This Toronto Apartment's exterior is finished with Concrete
The Current price for the property located at #1519 -80 Harrison Garden Blvd, Toronto is $789,000
Maintenance,
$771.54 MonthlyBuilding
| Bathroom Total | 2 |
| Bedrooms Above Ground | 2 |
| Bedrooms Total | 2 |
| Amenities | Storage - Locker |
| Cooling Type | Central Air Conditioning |
| Exterior Finish | Concrete |
| Heating Fuel | Natural Gas |
| Heating Type | Forced Air |
| Type | Apartment |
Land
| Acreage | No |
Rooms
| Level | Type | Length | Width | Dimensions |
|---|---|---|---|---|
| Ground Level | Living Room | 4.6 m | 3.7 m | 4.6 m x 3.7 m |
| Ground Level | Dining Room | 4.6 m | 3.7 m | 4.6 m x 3.7 m |
| Ground Level | Kitchen | 2.5 m | 3.6 m | 2.5 m x 3.6 m |
| Ground Level | Primary Bedroom | 2.8 m | 5.5 m | 2.8 m x 5.5 m |
| Ground Level | Bedroom 2 | 3.6 m | 4.7 m | 3.6 m x 4.7 m |
https://www.realtor.ca/real-estate/26759717/1519-80-harrison-garden-blvd-toronto-willowdale-east
Interested?
Get More info About:#1519 -80 Harrison Garden Blvd Toronto, Mls# C8240656
