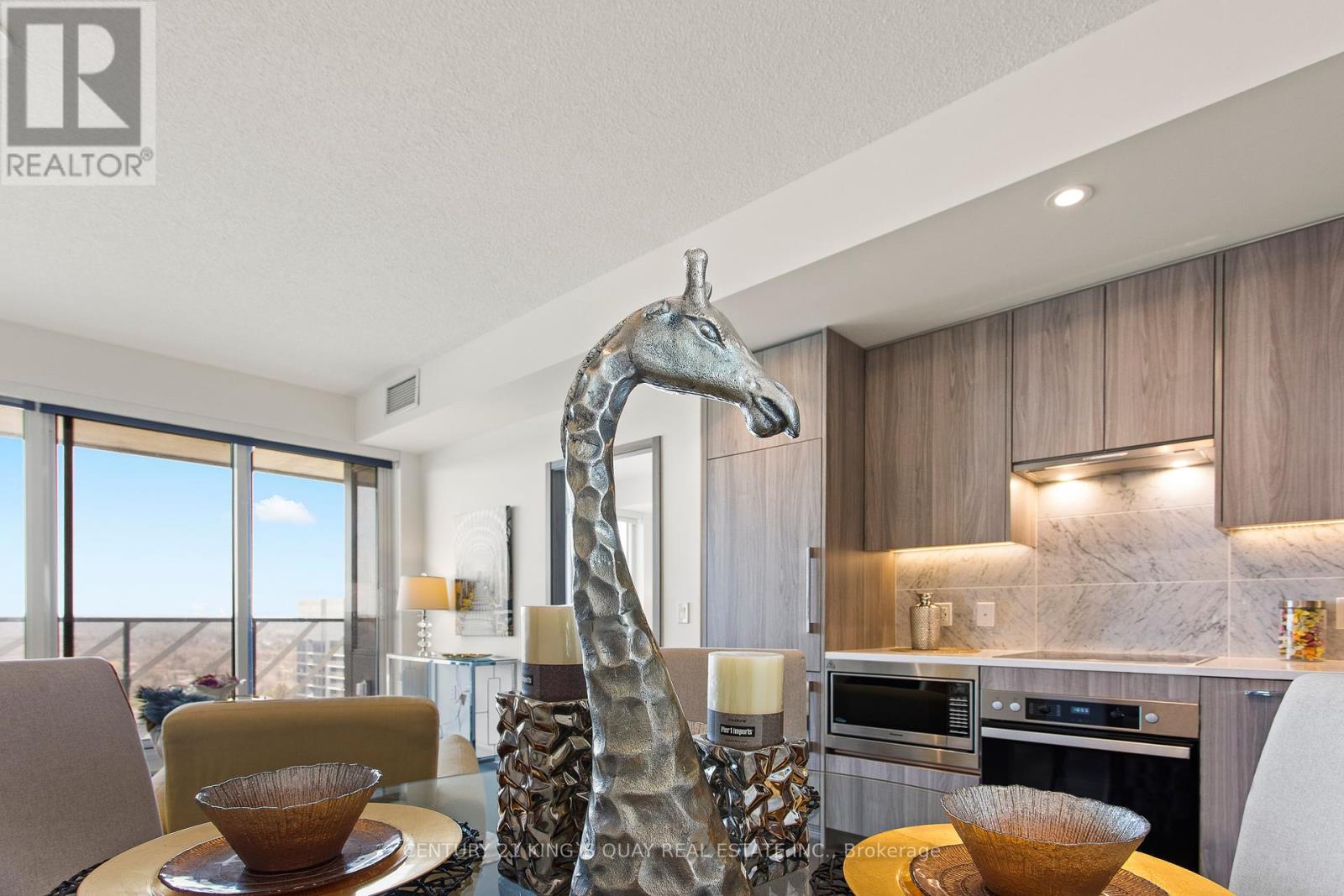#2511 -95 Mcmahon Dr Toronto, Ontario M2K 0H2
MLS# C8241012 - Buy this house, and I'll buy Yours*
$688,000Maintenance,
$432.19 Monthly
Maintenance,
$432.19 MonthlyLuxurious Condo In North York Built By Concord Adex. Facing North Overlooking Parks and Quiet! Modern 9' Ceiling, One Bedroom. 505' + Huge Balcony of 150' (According To Builder's Floor Plan). Spacious & Functional Living Room. Organizer In Closet Of Bedroom. Modern Kitchen With Marble Backsplash, Quartz Countertop, Miele S/S Appliances. Comes With 1 Parking & 1 Locker. MegaClub Amenities W/ Automatic Car Wash, Swimming Pool, Sauna, Basketball, Gym, Party Room, Pool Table, Yoga Studio, Kids Playroom And Much More. **** EXTRAS **** Appliances From Miele Including B/I Fridge, Stove, B/I Dishwasher, Washer & Dryer. Panasonic S/S Microwave. Organizer Inside Closet And Window Coverings. (id:51158)
Property Details
| MLS® Number | C8241012 |
| Property Type | Single Family |
| Community Name | Bayview Village |
| Amenities Near By | Hospital, Park, Place Of Worship, Public Transit |
| Community Features | Community Centre |
| Features | Balcony |
| Parking Space Total | 1 |
| Pool Type | Indoor Pool |
About #2511 -95 Mcmahon Dr, Toronto, Ontario
This For sale Property is located at #2511 -95 Mcmahon Dr Single Family Apartment set in the community of Bayview Village, in the City of Toronto. Nearby amenities include - Hospital, Park, Place of Worship, Public Transit Single Family has a total of 1 bedroom(s), and a total of 1 bath(s) . #2511 -95 Mcmahon Dr heating and Central air conditioning. This house features a Fireplace.
The Flat includes the Living Room, Dining Room, Kitchen, Bedroom, .
This Toronto Apartment's exterior is finished with Concrete. You'll enjoy this property in the summer with the Indoor pool
The Current price for the property located at #2511 -95 Mcmahon Dr, Toronto is $688,000
Maintenance,
$432.19 MonthlyBuilding
| Bathroom Total | 1 |
| Bedrooms Above Ground | 1 |
| Bedrooms Total | 1 |
| Amenities | Storage - Locker, Security/concierge, Car Wash, Exercise Centre |
| Cooling Type | Central Air Conditioning |
| Exterior Finish | Concrete |
| Type | Apartment |
Land
| Acreage | No |
| Land Amenities | Hospital, Park, Place Of Worship, Public Transit |
Rooms
| Level | Type | Length | Width | Dimensions |
|---|---|---|---|---|
| Flat | Living Room | 3.01 m | 2.66 m | 3.01 m x 2.66 m |
| Flat | Dining Room | 3.01 m | 2.66 m | 3.01 m x 2.66 m |
| Flat | Kitchen | 3.67 m | 1.5 m | 3.67 m x 1.5 m |
| Flat | Bedroom | 2.92 m | 3.72 m | 2.92 m x 3.72 m |
https://www.realtor.ca/real-estate/26760428/2511-95-mcmahon-dr-toronto-bayview-village
Interested?
Get More info About:#2511 -95 Mcmahon Dr Toronto, Mls# C8241012





















