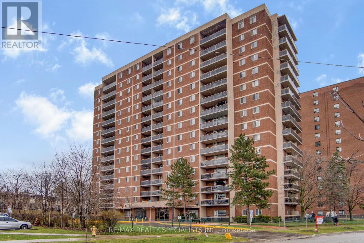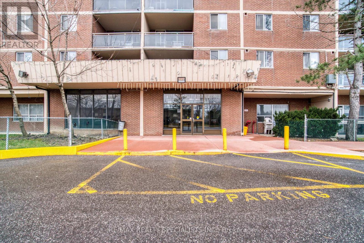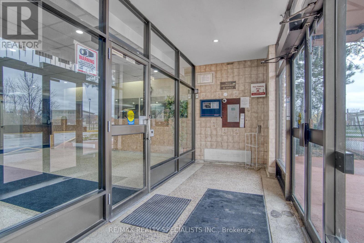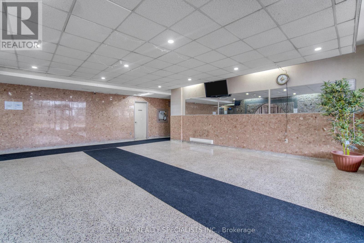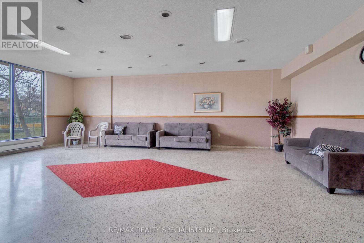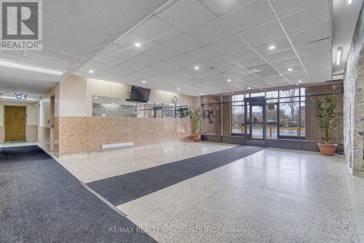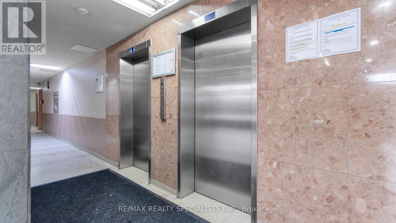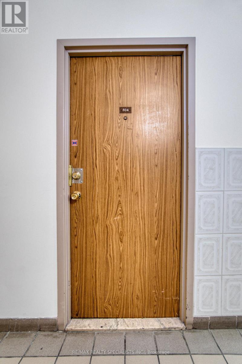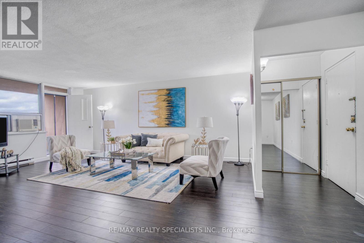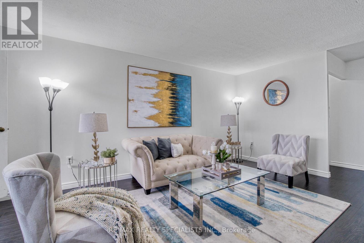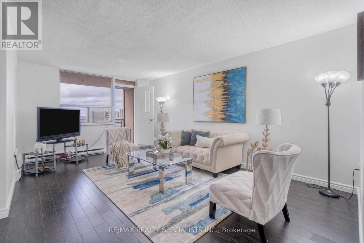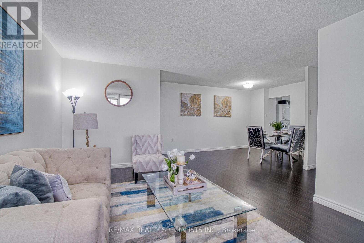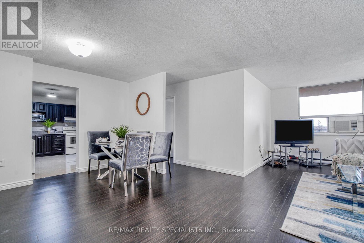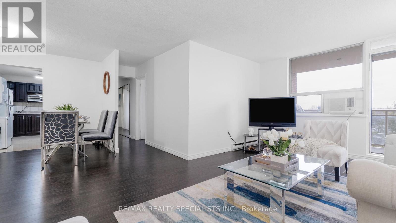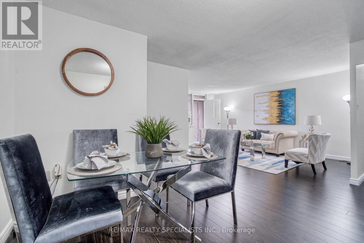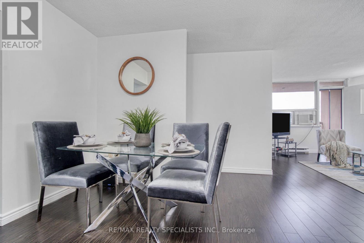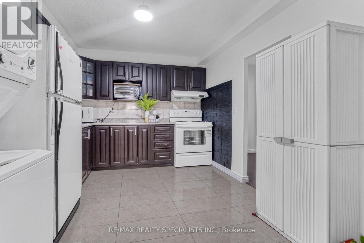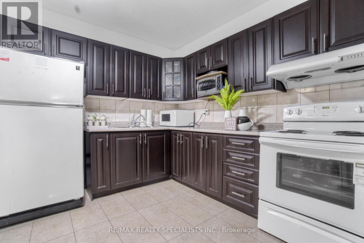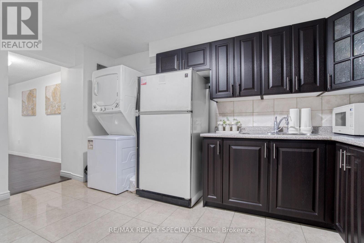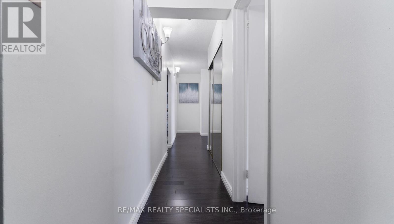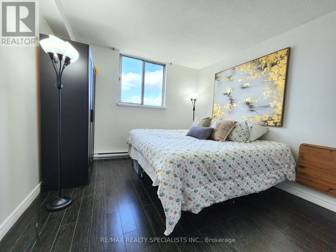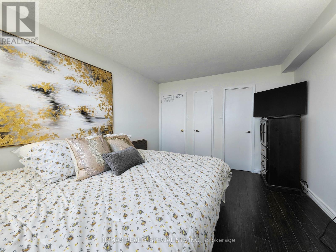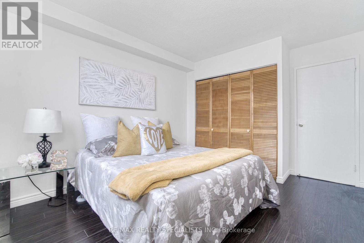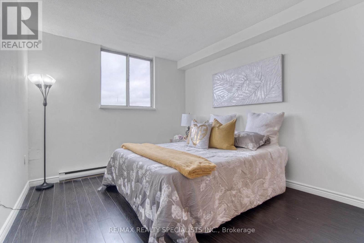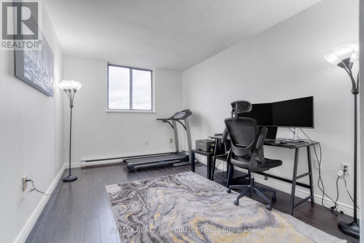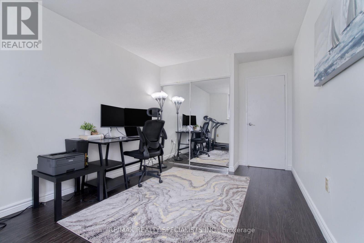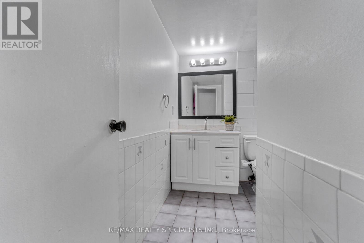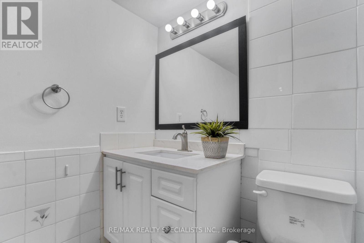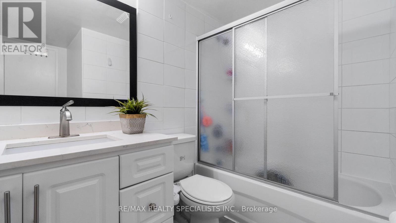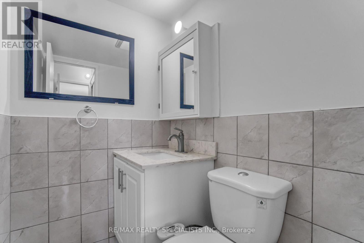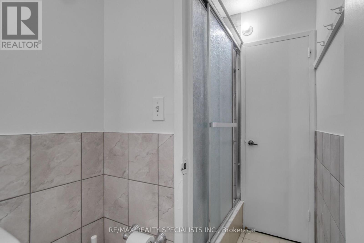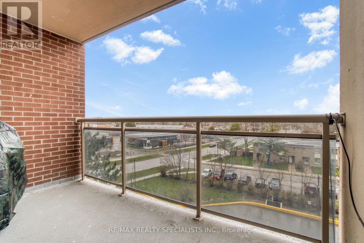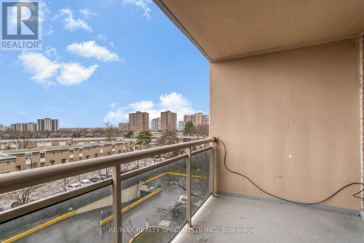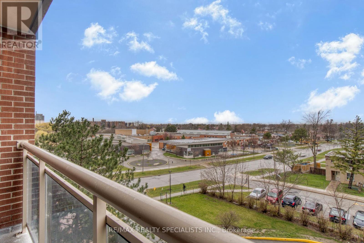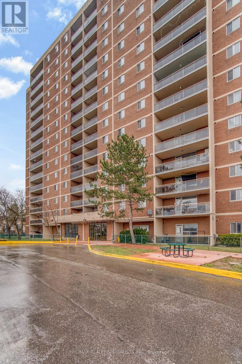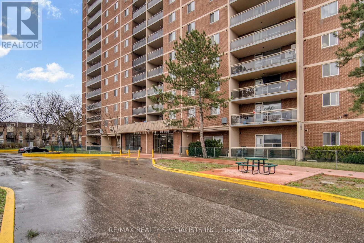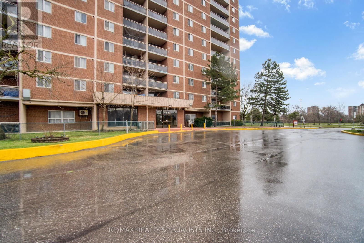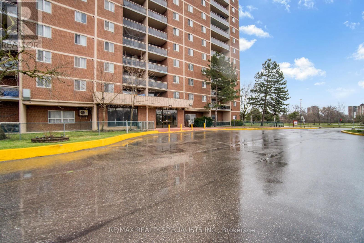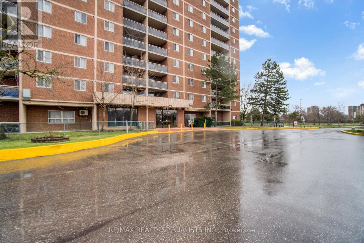#504 -49 Silverstone Dr Toronto, Ontario M9V 3G2
MLS# W8236648 - Buy this house, and I'll buy Yours*
$624,900Maintenance,
$532 Monthly
Maintenance,
$532 MonthlyWelcome To This Freshly Painted Bright & Spacious 3 Bdrm 2 Full Bath Open Concept Unit w Large Windows. Good Size Bedrooms & Closets, Prmry Bdrm W Ensuite. Updtd Kitchen & Flooring,No Carpet In The Entire Unit. In Suite Laundry. Step Out To Balcony For Great City Views. Undrgrnd Ownd Parking W Storage Locker.Close to the Hwy, Humber River Trails, Steps to TTC & Metrolinx, Schools, Parks, Etobicoke Gen Hosp & All Other Local Amenities. Ideal for 1st Time Buyers, Invstrs or Anyone Looking to Downsize.Future Finch West Metrolinx Lrt, One Bus To Bloor Sbwy **** EXTRAS **** Window A/C. Maintainence Includes Heat, Water, 1.5GB High Speed Internet, Comm Elmts, Bldg Ins. (id:51158)
Property Details
| MLS® Number | W8236648 |
| Property Type | Single Family |
| Community Name | Mount Olive-Silverstone-Jamestown |
| Features | Balcony |
| Parking Space Total | 1 |
| Pool Type | Outdoor Pool |
About #504 -49 Silverstone Dr, Toronto, Ontario
This For sale Property is located at #504 -49 Silverstone Dr Single Family Apartment set in the community of Mount Olive-Silverstone-Jamestown, in the City of Toronto Single Family has a total of 3 bedroom(s), and a total of 2 bath(s) . #504 -49 Silverstone Dr has Baseboard heaters heating and Window air conditioner. This house features a Fireplace.
The Main level includes the Living Room, Dining Room, Kitchen, Primary Bedroom, Bedroom 2, Bedroom 3, .
This Toronto Apartment's exterior is finished with Brick. You'll enjoy this property in the summer with the Outdoor pool
The Current price for the property located at #504 -49 Silverstone Dr, Toronto is $624,900
Maintenance,
$532 MonthlyBuilding
| Bathroom Total | 2 |
| Bedrooms Above Ground | 3 |
| Bedrooms Total | 3 |
| Amenities | Storage - Locker, Recreation Centre |
| Cooling Type | Window Air Conditioner |
| Exterior Finish | Brick |
| Heating Fuel | Electric |
| Heating Type | Baseboard Heaters |
| Type | Apartment |
Land
| Acreage | No |
Rooms
| Level | Type | Length | Width | Dimensions |
|---|---|---|---|---|
| Main Level | Living Room | 5.38 m | 3.58 m | 5.38 m x 3.58 m |
| Main Level | Dining Room | 3.83 m | 2.85 m | 3.83 m x 2.85 m |
| Main Level | Kitchen | 4.08 m | 2.92 m | 4.08 m x 2.92 m |
| Main Level | Primary Bedroom | 4.04 m | 3.23 m | 4.04 m x 3.23 m |
| Main Level | Bedroom 2 | 4 m | 2.9 m | 4 m x 2.9 m |
| Main Level | Bedroom 3 | 3.35 m | 3.08 m | 3.35 m x 3.08 m |
Interested?
Get More info About:#504 -49 Silverstone Dr Toronto, Mls# W8236648
