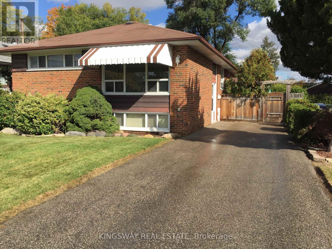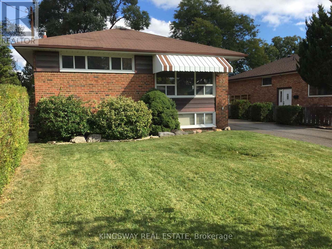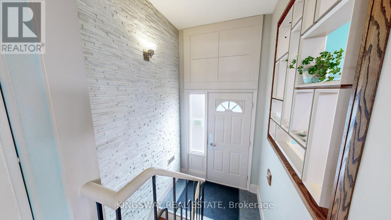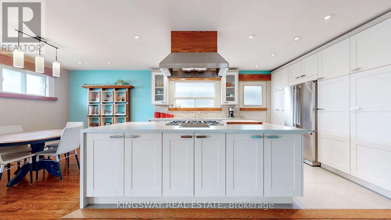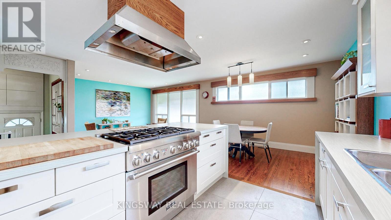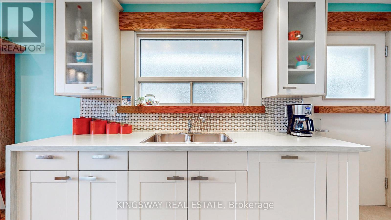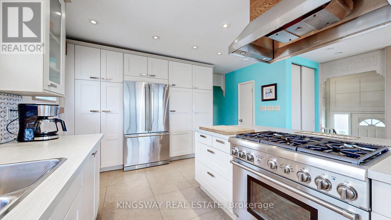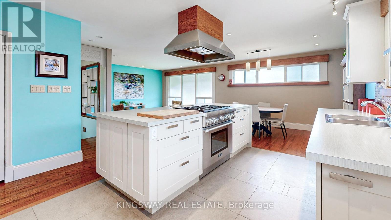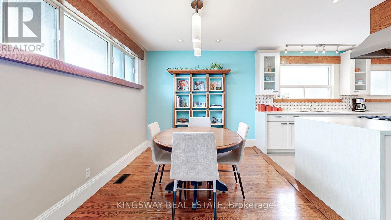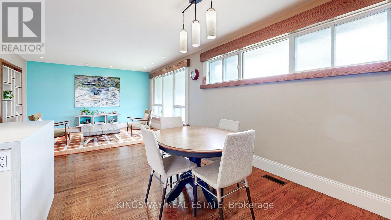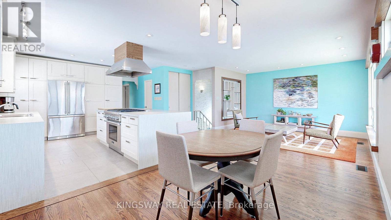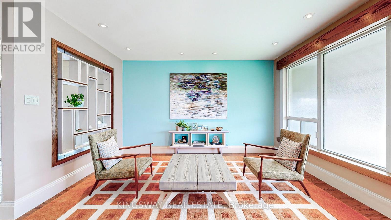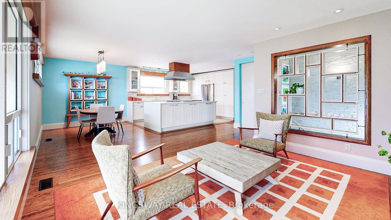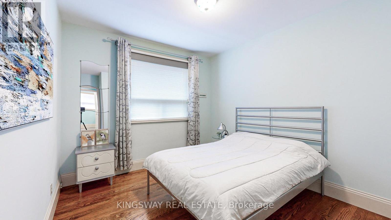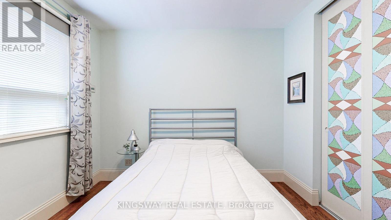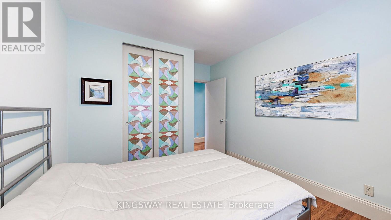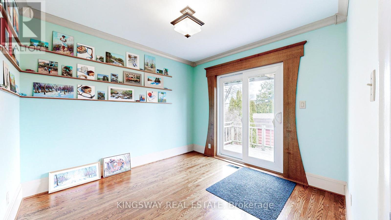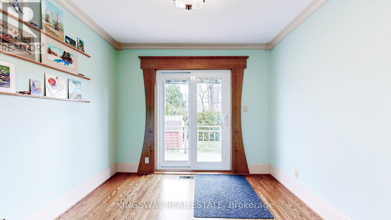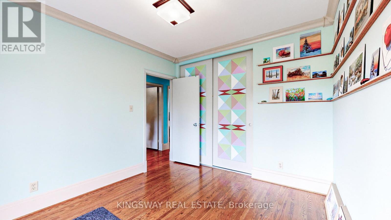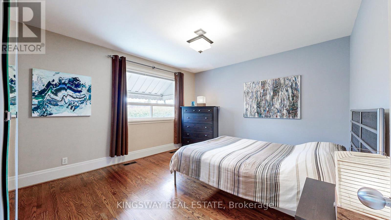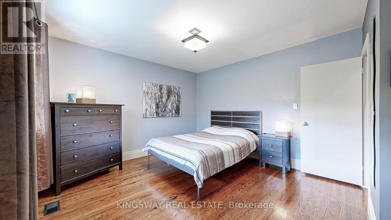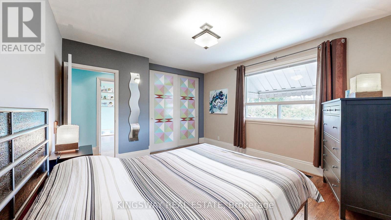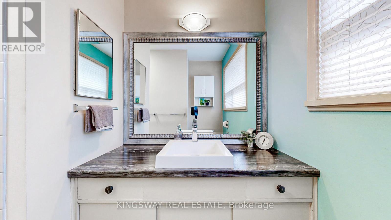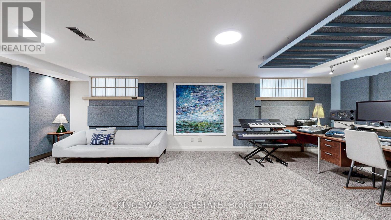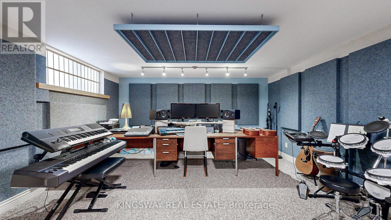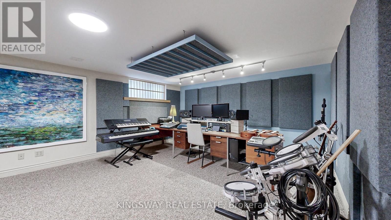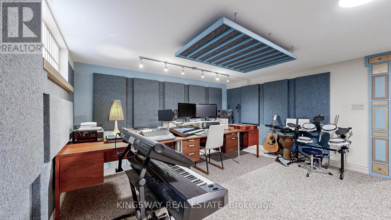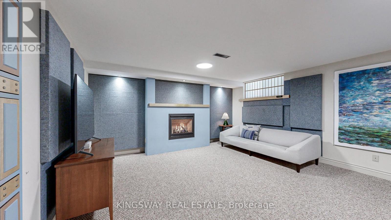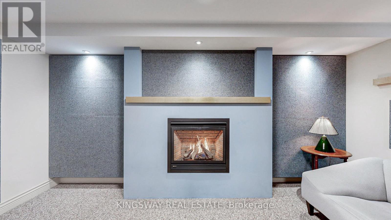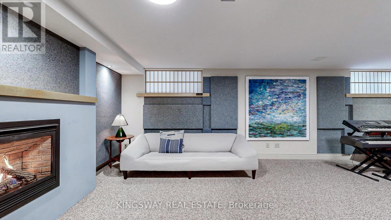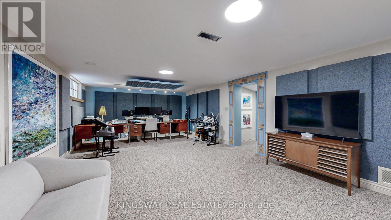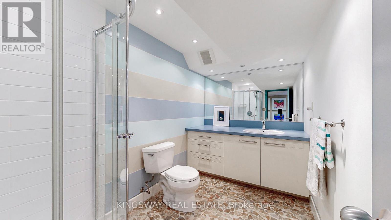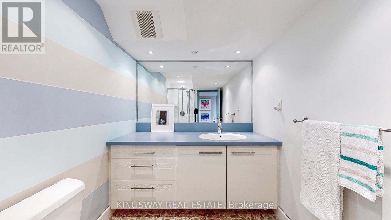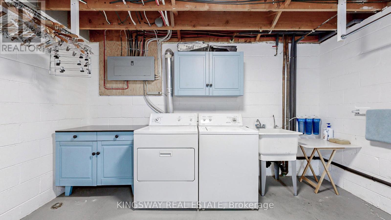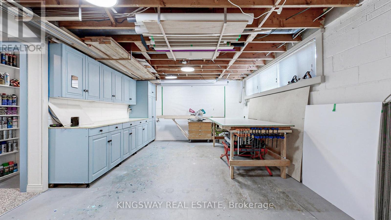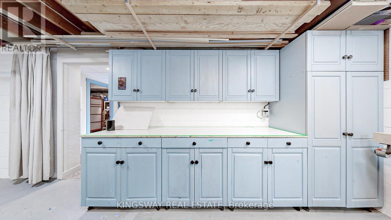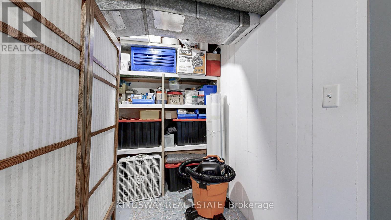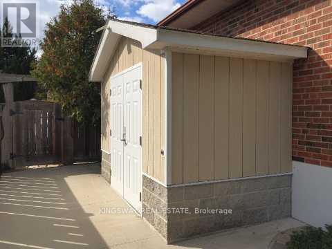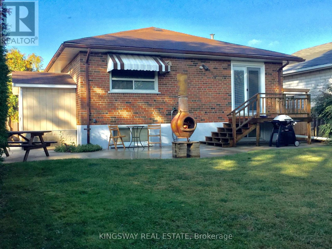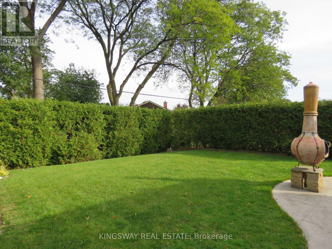23 Templar Dr Toronto, Ontario M9R 3C6
MLS# W8236778 - Buy this house, and I'll buy Yours*
$1,394,000
Welcome to 23 Templar Dr., Located close to transit, schools & shopping. This spacious 3bdrm Raised Bungalow has upgraded solid oak flooring on the main level. 2250sqft of the living space, including basement. Beautifully Renovated, open concept Kitchen combines the dining & living room areas. SS appliances, abundant storage, Central Island with 6 burner Gas Stove/Oven. A chef's delight. Walkout to a new side deck from Kitchen. 2nd walkout to back deck, overlooking private tree-lined yard, poured concrete patio, secure storage lockup with metal doors. Large Entertainment Room complete with Gas Fireplace & Acoustic Sound Panels. Spacious Laundry/hobby rom with great utility. Last but not least, 3 piece bath boast a wonderful mosaic quartz floor. True Pride of Ownership. **** EXTRAS **** SS Fridge, Dishwasher, Stove. Washer/Dryer, 2 Garden Sheds, Acoustic Sound Panels, All Window Coverings (id:51158)
Property Details
| MLS® Number | W8236778 |
| Property Type | Single Family |
| Community Name | Kingsview Village-The Westway |
| Parking Space Total | 3 |
About 23 Templar Dr, Toronto, Ontario
This For sale Property is located at 23 Templar Dr is a Detached Single Family House Raised bungalow set in the community of Kingsview Village-The Westway, in the City of Toronto. This Detached Single Family has a total of 3 bedroom(s), and a total of 2 bath(s) . 23 Templar Dr has Forced air heating and Central air conditioning. This house features a Fireplace.
The Basement includes the Media, Laundry Room, The Main level includes the Living Room, Dining Room, Kitchen, Primary Bedroom, Bedroom 2, Bedroom 3, The Basement is Finished.
This Toronto House's exterior is finished with Brick
The Current price for the property located at 23 Templar Dr, Toronto is $1,394,000 and was listed on MLS on :2024-04-15 23:28:16
Building
| Bathroom Total | 2 |
| Bedrooms Above Ground | 3 |
| Bedrooms Total | 3 |
| Architectural Style | Raised Bungalow |
| Basement Development | Finished |
| Basement Type | N/a (finished) |
| Construction Style Attachment | Detached |
| Cooling Type | Central Air Conditioning |
| Exterior Finish | Brick |
| Fireplace Present | Yes |
| Heating Fuel | Natural Gas |
| Heating Type | Forced Air |
| Stories Total | 1 |
| Type | House |
Land
| Acreage | No |
| Size Irregular | 50 X 125 Ft |
| Size Total Text | 50 X 125 Ft |
Rooms
| Level | Type | Length | Width | Dimensions |
|---|---|---|---|---|
| Basement | Media | 7.95 m | 4.6 m | 7.95 m x 4.6 m |
| Basement | Laundry Room | 8.02 m | 4.02 m | 8.02 m x 4.02 m |
| Main Level | Living Room | 4.85 m | 4.06 m | 4.85 m x 4.06 m |
| Main Level | Dining Room | 4.05 m | 2.71 m | 4.05 m x 2.71 m |
| Main Level | Kitchen | 4.15 m | 3.98 m | 4.15 m x 3.98 m |
| Main Level | Primary Bedroom | 4.2 m | 3.7 m | 4.2 m x 3.7 m |
| Main Level | Bedroom 2 | 3.08 m | 3.05 m | 3.08 m x 3.05 m |
| Main Level | Bedroom 3 | 3.2 m | 3.03 m | 3.2 m x 3.03 m |
https://www.realtor.ca/real-estate/26754863/23-templar-dr-toronto-kingsview-village-the-westway
Interested?
Get More info About:23 Templar Dr Toronto, Mls# W8236778
