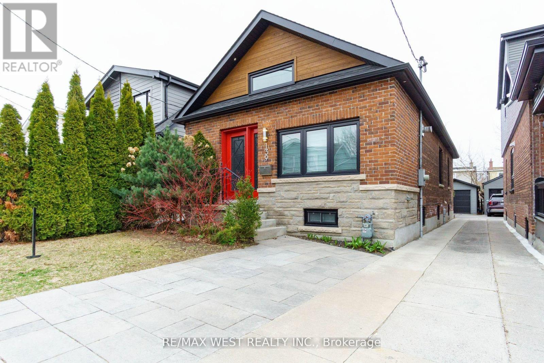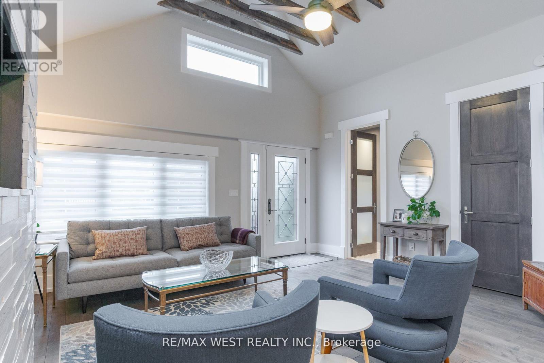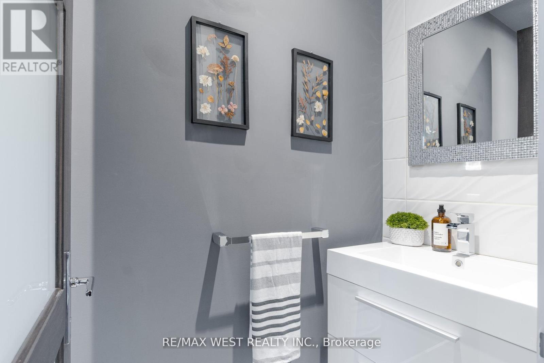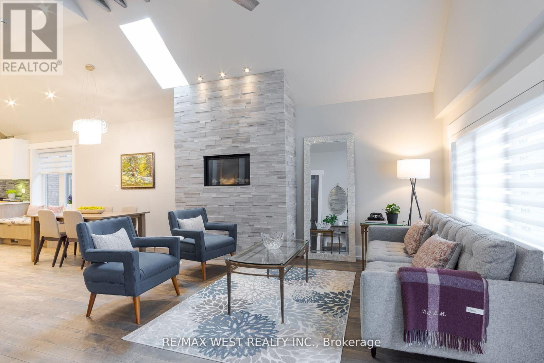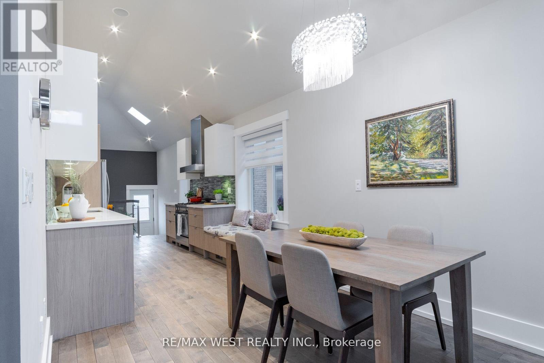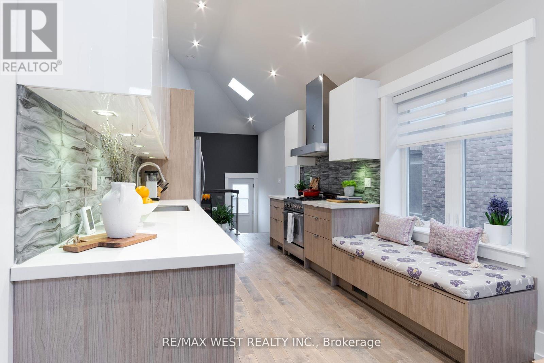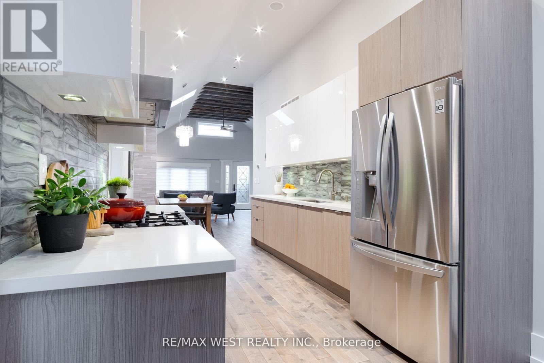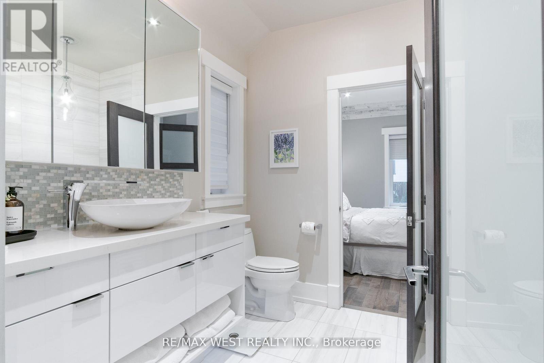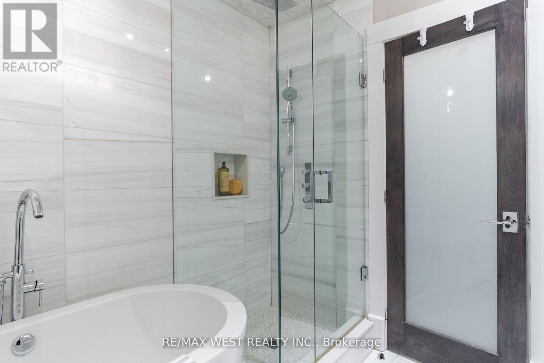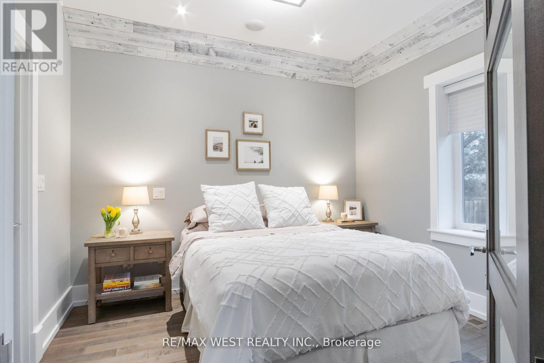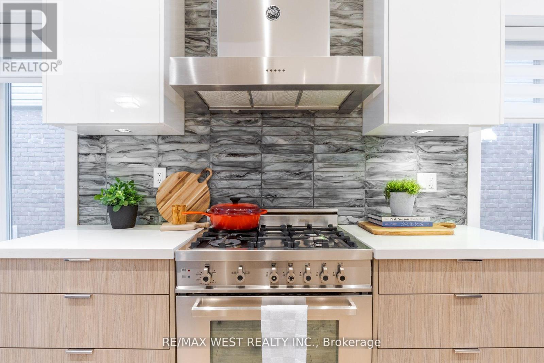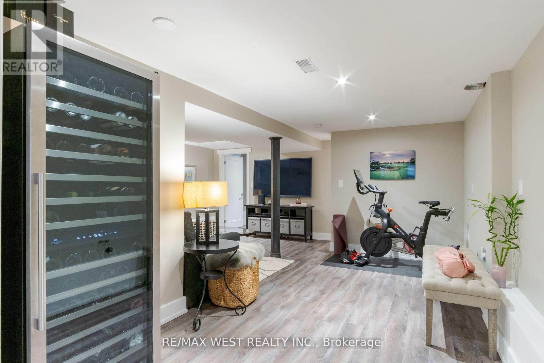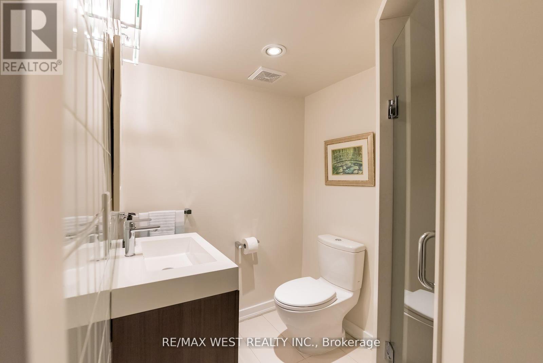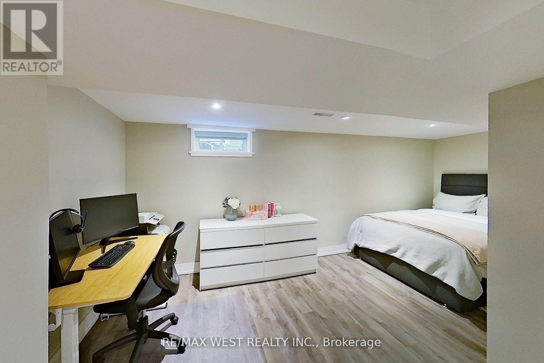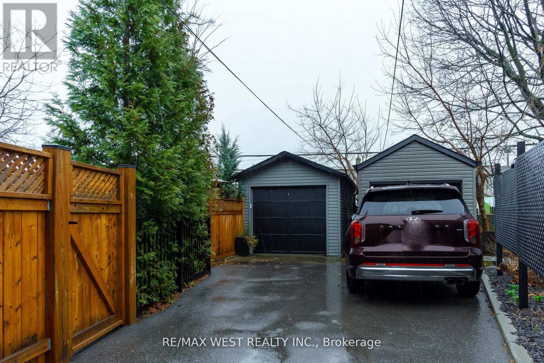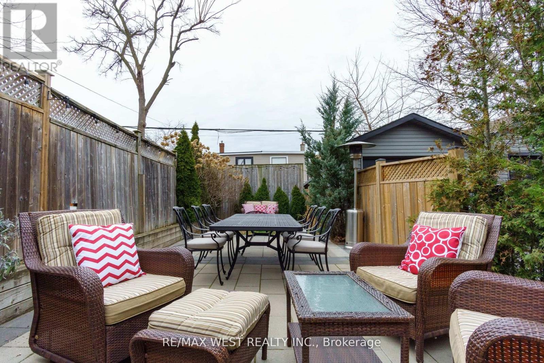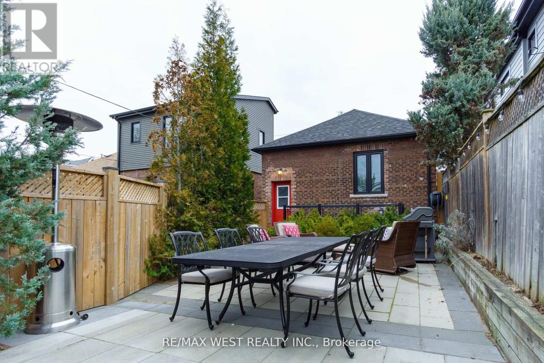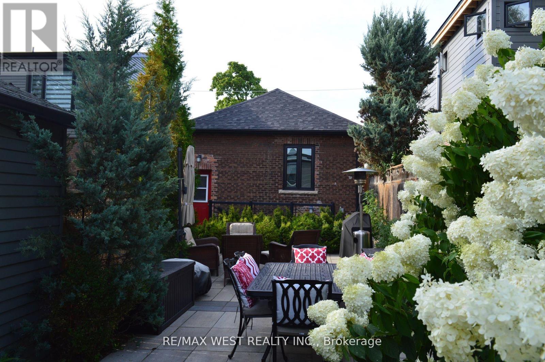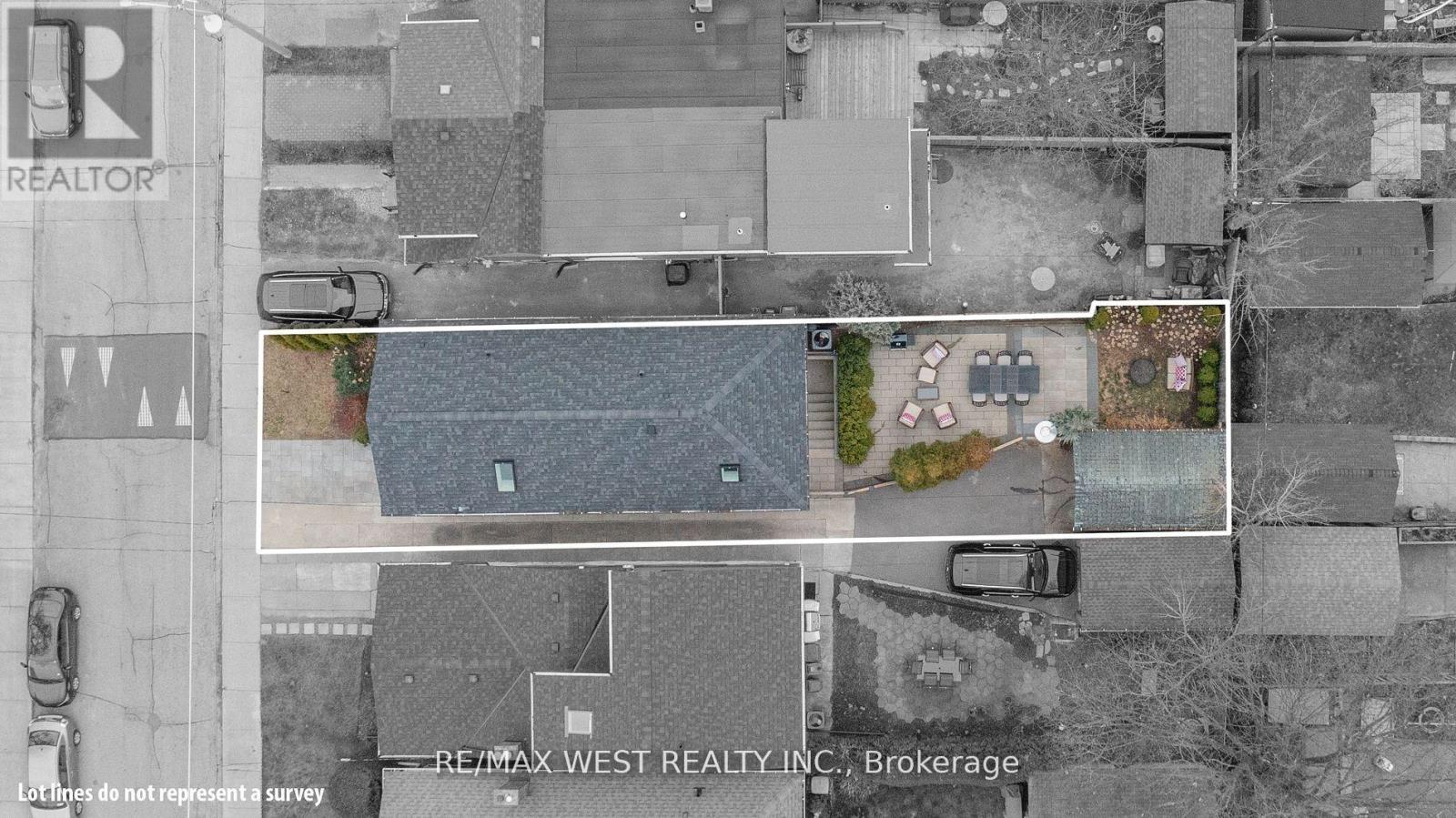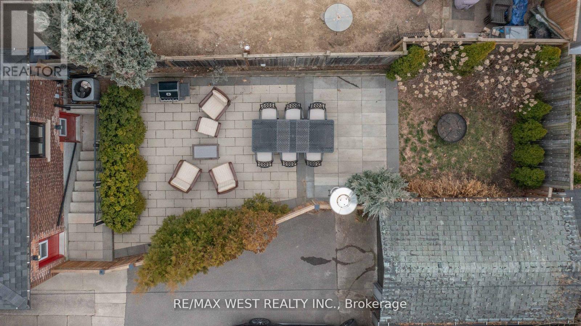139 Springdale Blvd Toronto, Ontario M4J 1W8
MLS# E8237078 - Buy this house, and I'll buy Yours*
$1,639,000
Fabulous Custom Renovated Detached Bungalow, In The Heart Of Pape Village. Features Open Concept Layout, Vaulted Ceilings With Sky Lights, Heated Bathroom Floors, Custom Kitchen With High End Appliances, Brand New Built In Closets, Gas Fireplace, Detached Garage, 2 Parking Spaces. Beautiful Oasis Backyard Which Has A Bbq Hookup, And Interlocking Stone Patio. Finished Basement With Separate Entrance, In Law Suite And All The Connections For A Second Kitchen And Additional Laundry. An Easy Conversion For A Basement Apartment. This House Is Perfect For Couples, Young Families Or People Downsizing Into A Stunning Turnkey Home. **** EXTRAS **** Walking Distance To Boutique Shops, Restaurants, The Danforth, Subway, Beautiful Green Spaces, Farmers Market, Michael Garron Hospital. 4 Min Walk To Rh Mcgregor Junior Public School. (id:51158)
Property Details
| MLS® Number | E8237078 |
| Property Type | Single Family |
| Community Name | Danforth Village-East York |
| Parking Space Total | 2 |
About 139 Springdale Blvd, Toronto, Ontario
This For sale Property is located at 139 Springdale Blvd is a Detached Single Family House Bungalow set in the community of Danforth Village-East York, in the City of Toronto. This Detached Single Family has a total of 3 bedroom(s), and a total of 3 bath(s) . 139 Springdale Blvd has Forced air heating and Central air conditioning. This house features a Fireplace.
The Basement includes the Laundry Room, Recreational, Games Room, Bedroom, Bathroom, The Main level includes the Living Room, Dining Room, Kitchen, Primary Bedroom, Bedroom 2, Bathroom, The Basement is Finished and features a Walk out.
This Toronto House's exterior is finished with Brick. Also included on the property is a Detached Garage
The Current price for the property located at 139 Springdale Blvd, Toronto is $1,639,000 and was listed on MLS on :2024-04-28 11:57:39
Building
| Bathroom Total | 3 |
| Bedrooms Above Ground | 2 |
| Bedrooms Below Ground | 1 |
| Bedrooms Total | 3 |
| Architectural Style | Bungalow |
| Basement Development | Finished |
| Basement Features | Walk Out |
| Basement Type | N/a (finished) |
| Construction Style Attachment | Detached |
| Cooling Type | Central Air Conditioning |
| Exterior Finish | Brick |
| Fireplace Present | Yes |
| Heating Fuel | Natural Gas |
| Heating Type | Forced Air |
| Stories Total | 1 |
| Type | House |
Parking
| Detached Garage |
Land
| Acreage | No |
| Size Irregular | 26.21 X 103.54 Ft |
| Size Total Text | 26.21 X 103.54 Ft |
Rooms
| Level | Type | Length | Width | Dimensions |
|---|---|---|---|---|
| Basement | Laundry Room | 4.4 m | 2.69 m | 4.4 m x 2.69 m |
| Basement | Recreational, Games Room | 4.06 m | 5.64 m | 4.06 m x 5.64 m |
| Basement | Bedroom | 3.86 m | 5.54 m | 3.86 m x 5.54 m |
| Basement | Bathroom | 2.36 m | 1.68 m | 2.36 m x 1.68 m |
| Main Level | Living Room | 3.97 m | 4.89 m | 3.97 m x 4.89 m |
| Main Level | Dining Room | 2.75 m | 2.67 m | 2.75 m x 2.67 m |
| Main Level | Kitchen | 6.1 m | 2.67 m | 6.1 m x 2.67 m |
| Main Level | Primary Bedroom | 3.33 m | 3.05 m | 3.33 m x 3.05 m |
| Main Level | Bedroom 2 | 3.56 m | 2.75 m | 3.56 m x 2.75 m |
| Main Level | Bathroom | 2.69 m | 2.46 m | 2.69 m x 2.46 m |
https://www.realtor.ca/real-estate/26755335/139-springdale-blvd-toronto-danforth-village-east-york
Interested?
Get More info About:139 Springdale Blvd Toronto, Mls# E8237078
