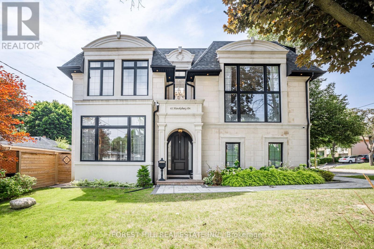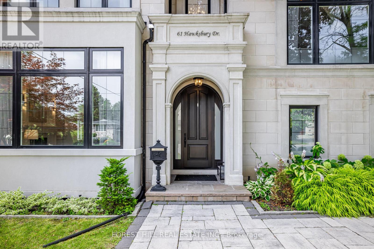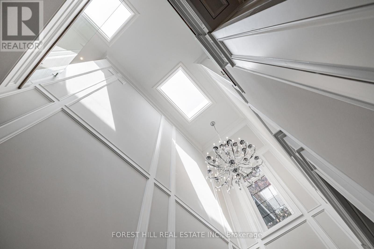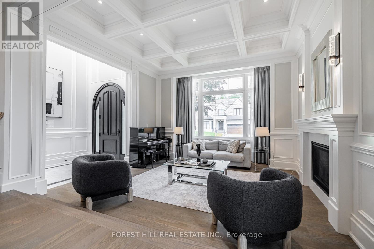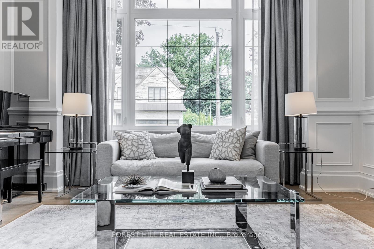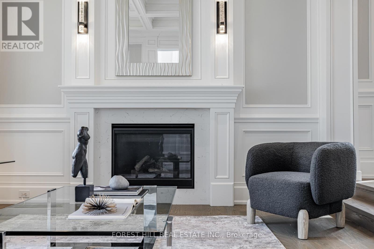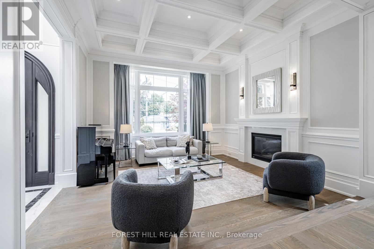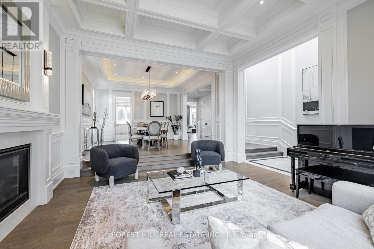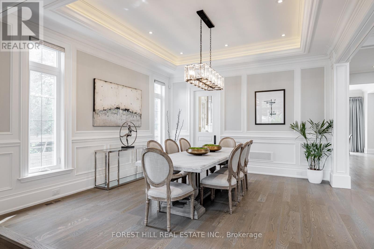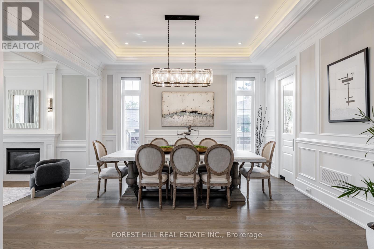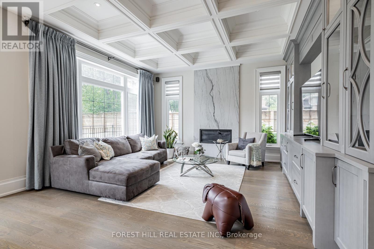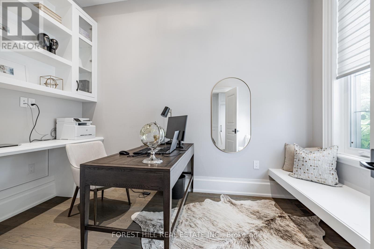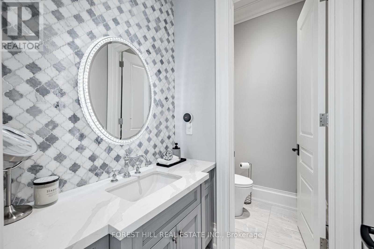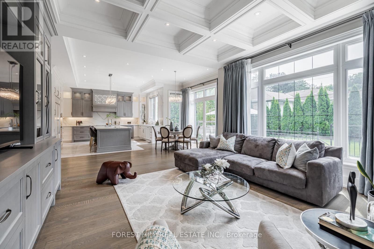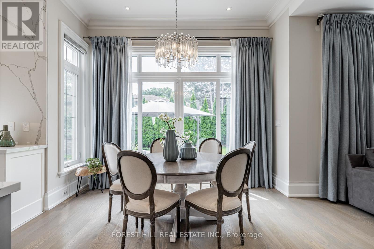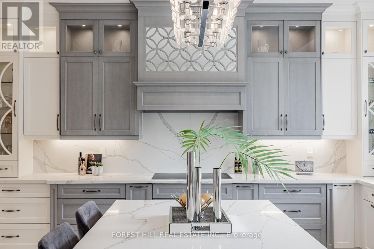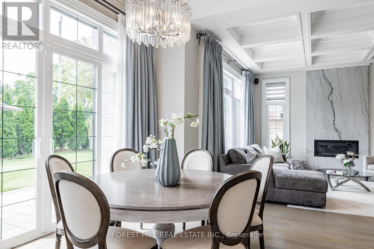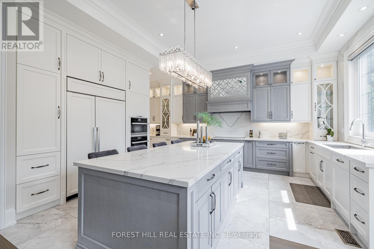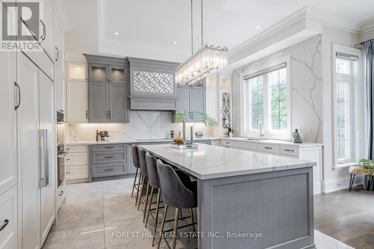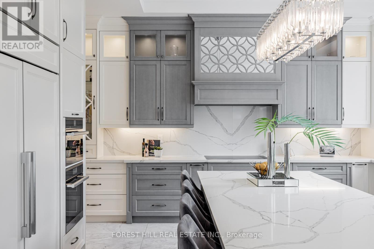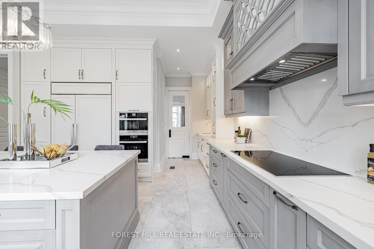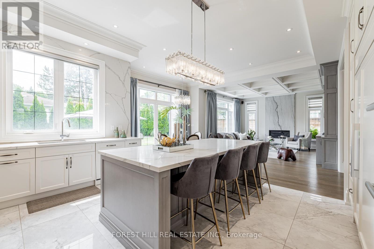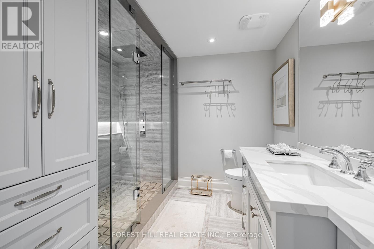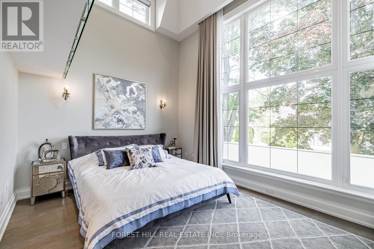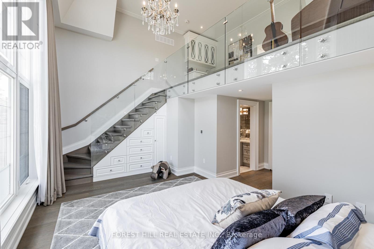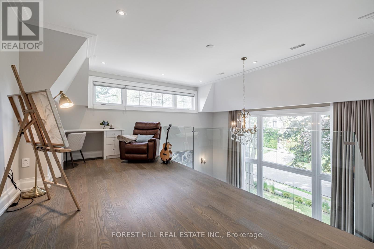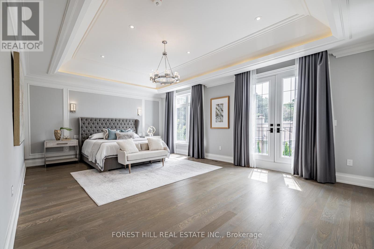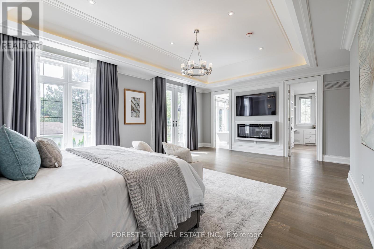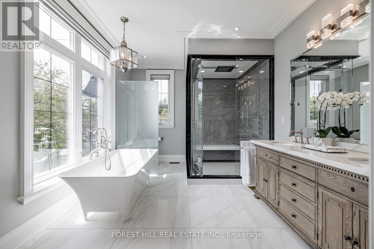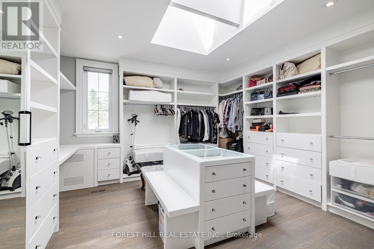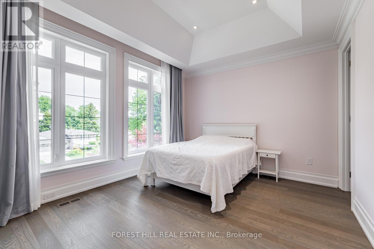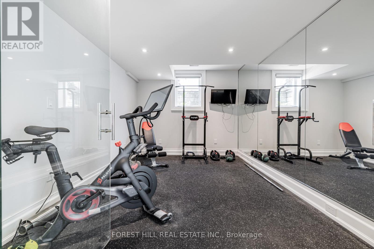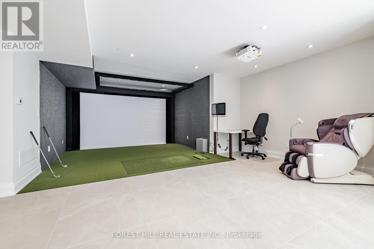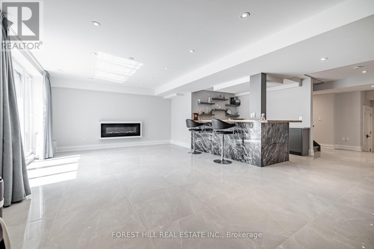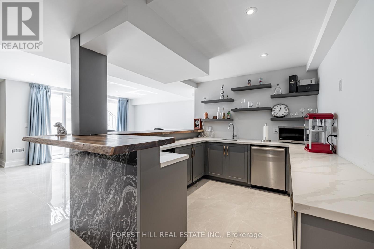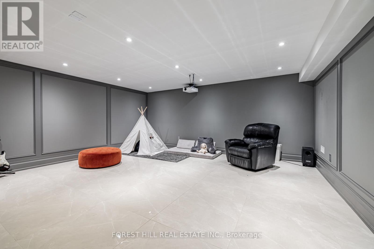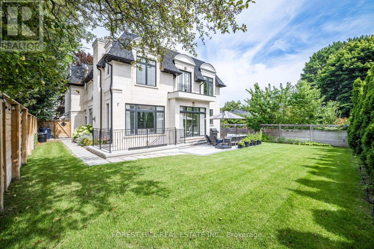61 Hawksbury Dr Toronto, Ontario M2K 1M6
MLS# C8233764 - Buy this house, and I'll buy Yours*
$4,888,000
**Spectacular**Built In 2020--LUXURIOUS Custom-Built Home Offers The Perfect Blend Of Contemporary Interior, Stylish & Timeless Floor Plan In The Centre Of Bayview Village **Superbly Crafted W/Latest Tech Sys & Impeccably Detailed For Comfort-Family Living Over 6500 Sf(Over 4500Sf Living On 1st/2nd Floor) + Prof. Finished Walk-Out Basement (HEATed Floor, GOLF-Simulator/Gym & Movie-Theatre Rm)--Soaring Ceiling-Impressive Foyer With Majestic-look Chandelier + Sun-filled Skylight & Family Entertaining Open Concept/Chef-Inspired Kitchen/Abundant-Natural Sun-Exposure Fam Rm Area Connected To Outdoor/Private Backyard**Stunning Loft Area(With Built-In Bar & Built-In Desk) In Between Level--Grandy Primary Bedroom With Vaulted Ceiling With French Dr + Juliet Balcony + Spa-Like Heated Ensuite**Entertainer's Paradise Walk-out Basement (Heated Floor Wet Bar-Golf Simulator/Gym With Glass Dr & Movie-Theatre)***Close To All Amenities (Bayview Village Mall-Subway-School-Ravine)**BEAUTIFUL HM **** EXTRAS **** *Top-Of-The Line Appl(Subzero Pnld Fridge,Miele B/I Oven,Miele B/I Microwave,B/I Cktop,B/I Hd Fan,B/I Dishwasher),2Washers/2Dryers(2nd/Bsmt),2Furances/2Cacs,Gas Fireplace,Cvac,Cfrd-Vaulted Ceilings W/Ropelight,Full Panelled Wall & Wainscoti (id:51158)
Property Details
| MLS® Number | C8233764 |
| Property Type | Single Family |
| Community Name | Bayview Village |
| Amenities Near By | Park, Public Transit, Schools |
| Features | Ravine |
| Parking Space Total | 4 |
About 61 Hawksbury Dr, Toronto, Ontario
This For sale Property is located at 61 Hawksbury Dr is a Detached Single Family House set in the community of Bayview Village, in the City of Toronto. Nearby amenities include - Park, Public Transit, Schools. This Detached Single Family has a total of 5 bedroom(s), and a total of 6 bath(s) . 61 Hawksbury Dr has Forced air heating and Central air conditioning. This house features a Fireplace.
The Second level includes the Primary Bedroom, Bedroom 3, Bedroom 4, The Basement includes the Recreational, Games Room, Media, The Main level includes the Living Room, Dining Room, Kitchen, Family Room, Den, The In between includes the Loft, Bedroom 2, The Basement is Finished and features a Separate entrance, Walk out.
This Toronto House's exterior is finished with Stone. Also included on the property is a Garage
The Current price for the property located at 61 Hawksbury Dr, Toronto is $4,888,000 and was listed on MLS on :2024-04-29 12:00:19
Building
| Bathroom Total | 6 |
| Bedrooms Above Ground | 4 |
| Bedrooms Below Ground | 1 |
| Bedrooms Total | 5 |
| Basement Development | Finished |
| Basement Features | Separate Entrance, Walk Out |
| Basement Type | N/a (finished) |
| Construction Style Attachment | Detached |
| Cooling Type | Central Air Conditioning |
| Exterior Finish | Stone |
| Fireplace Present | Yes |
| Heating Fuel | Natural Gas |
| Heating Type | Forced Air |
| Stories Total | 2 |
| Type | House |
Parking
| Garage |
Land
| Acreage | No |
| Land Amenities | Park, Public Transit, Schools |
| Size Irregular | 60.98 X 127.04 Ft ; South Lt-fenced/u-g Sprinkler Sys |
| Size Total Text | 60.98 X 127.04 Ft ; South Lt-fenced/u-g Sprinkler Sys |
Rooms
| Level | Type | Length | Width | Dimensions |
|---|---|---|---|---|
| Second Level | Primary Bedroom | 7.11 m | 2 m | 7.11 m x 2 m |
| Second Level | Bedroom 3 | 4.59 m | 3.66 m | 4.59 m x 3.66 m |
| Second Level | Bedroom 4 | 4 m | 3.73 m | 4 m x 3.73 m |
| Basement | Recreational, Games Room | 6 m | 5.33 m | 6 m x 5.33 m |
| Basement | Media | 7 m | 4.95 m | 7 m x 4.95 m |
| Main Level | Living Room | 5 m | 4.53 m | 5 m x 4.53 m |
| Main Level | Dining Room | 4.84 m | 4.58 m | 4.84 m x 4.58 m |
| Main Level | Kitchen | 7 m | 4.96 m | 7 m x 4.96 m |
| Main Level | Family Room | 4.89 m | 4.53 m | 4.89 m x 4.53 m |
| Main Level | Den | Measurements not available | ||
| In Between | Loft | 5.95 m | 2.87 m | 5.95 m x 2.87 m |
| In Between | Bedroom 2 | 5.96 m | 5.7 m | 5.96 m x 5.7 m |
Utilities
| Sewer | Installed |
| Natural Gas | Installed |
| Electricity | Installed |
| Cable | Available |
https://www.realtor.ca/real-estate/26751090/61-hawksbury-dr-toronto-bayview-village
Interested?
Get More info About:61 Hawksbury Dr Toronto, Mls# C8233764
