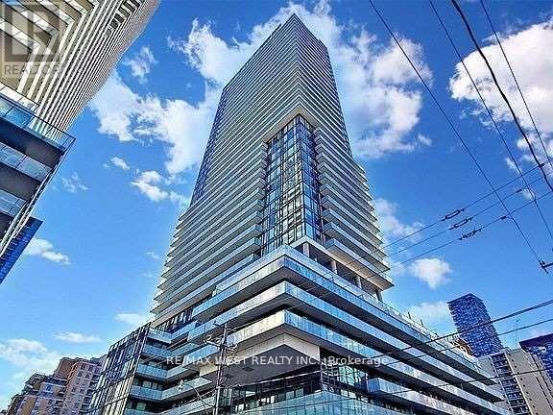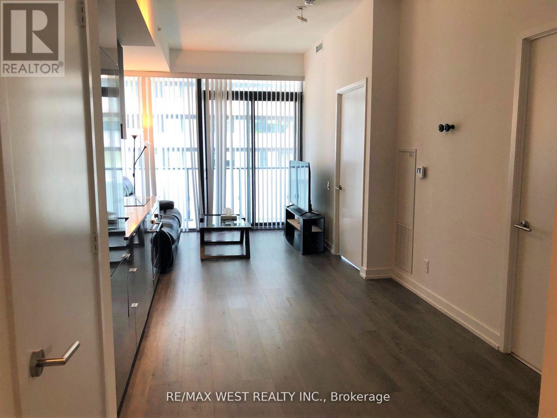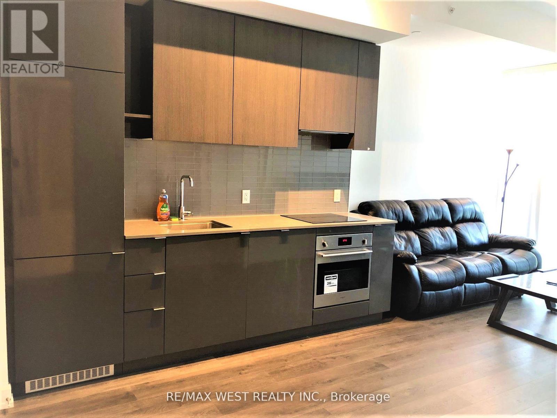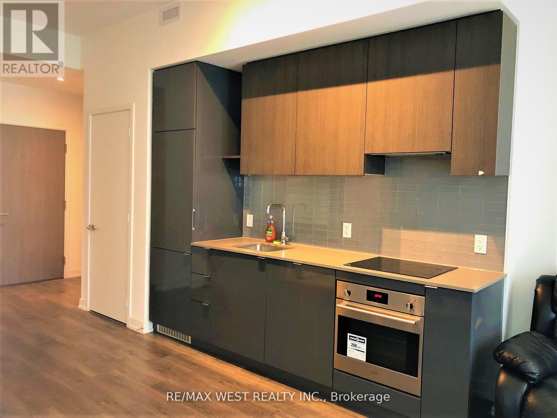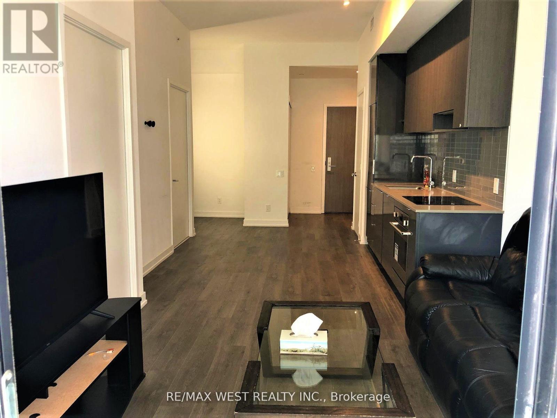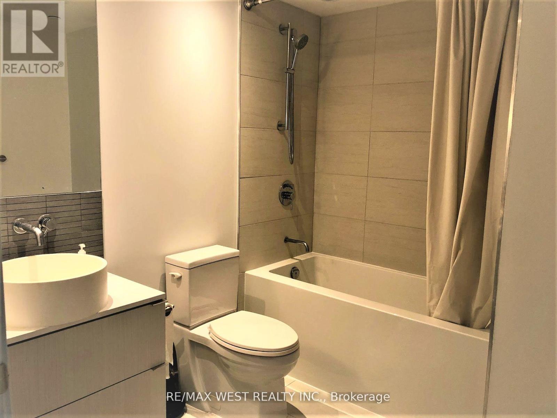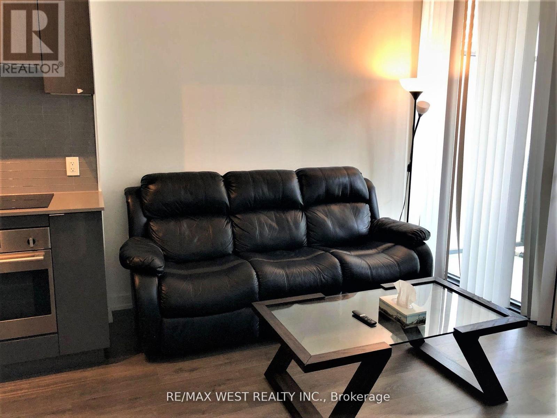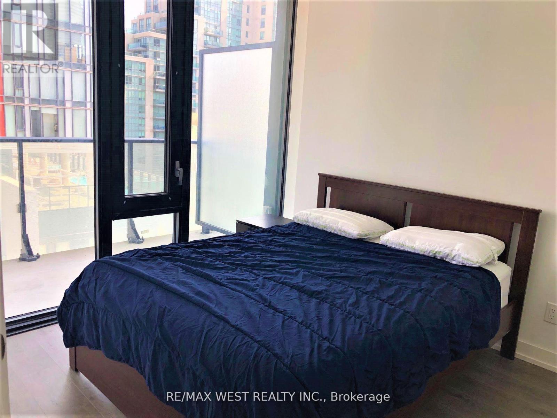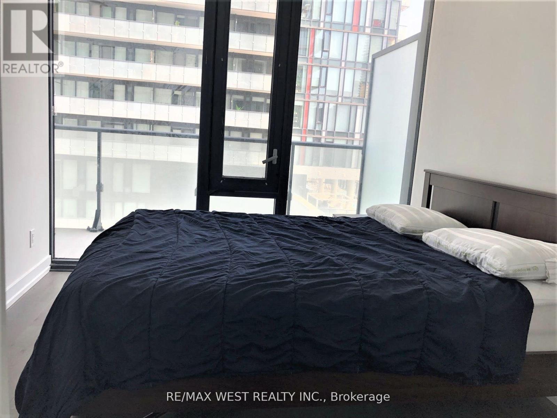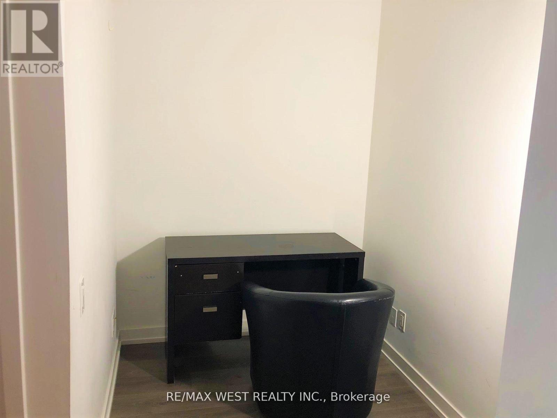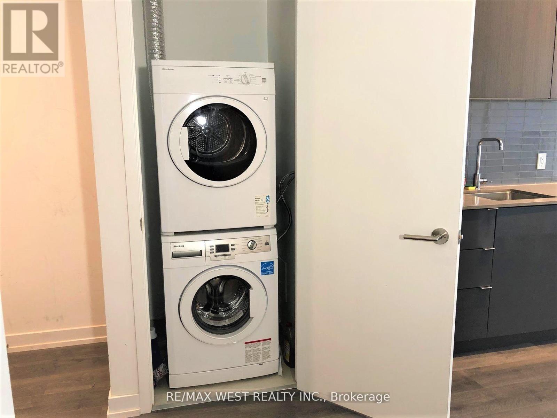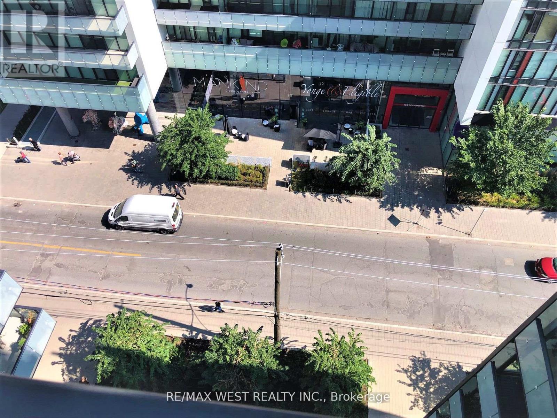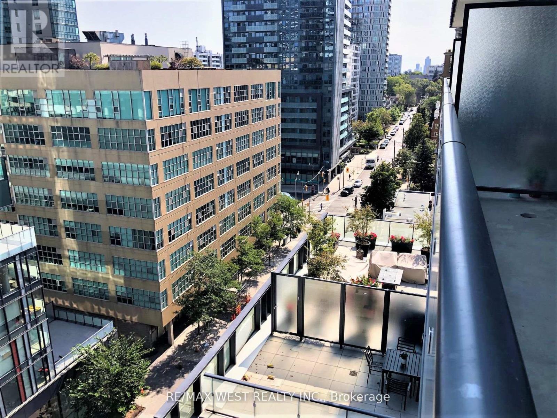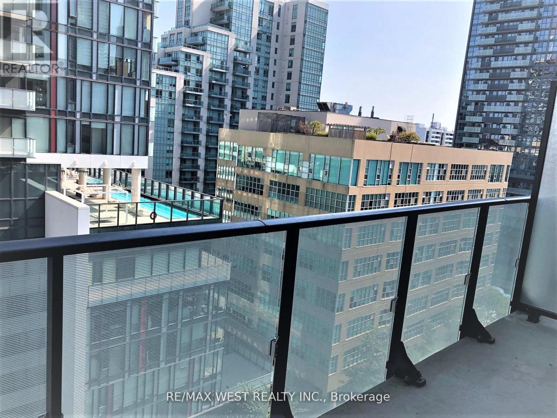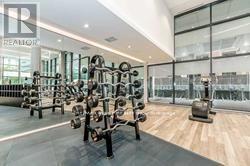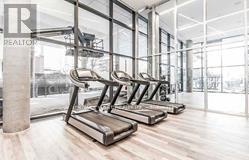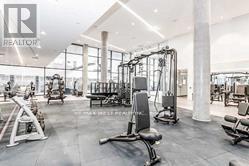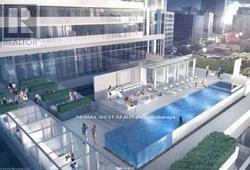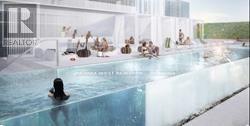#908 -161 Roehampton Ave Toronto, Ontario M4P 0C8
MLS# C8233876 - Buy this house, and I'll buy Yours*
$580,000Maintenance,
$407.60 Monthly
Maintenance,
$407.60 MonthlyBeautiful one Bedroom plus den Suite, Bright & Spacious, Floor to Ceiling Windows Brings Tons Of Sun Light, Large balcony, Amenities Include Outdoor Infinity Pool, BBQ, 24Hr Concierge, Sauna, Golf Simulator, Guest Suites, Hot Tub, Yoga Studio, Gym, Party Rm....., Short Walk To Subway, Future LRT, Parks, Theatre, ,High Ranking Schools, ,Restaurants & shops, Loblaws, LCBO, Painted Smooth Ceiling, Upgraded Kitchen Cabinets & Backsplash, 94 Walkscore, Cash Flow Investment Or Live In, Full Bathroom With Tub & Shower, Enjoy The Picturesque Views Of The City From Your Window **** EXTRAS **** SS (B/I Panelled Fridge, Stove, cooktop, dishwasher, Range Hood), front load clothes washer & dryer, window coverings & electrical light fixtures. (id:51158)
Property Details
| MLS® Number | C8233876 |
| Property Type | Single Family |
| Community Name | Mount Pleasant West |
| Features | Balcony |
About #908 -161 Roehampton Ave, Toronto, Ontario
This For sale Property is located at #908 -161 Roehampton Ave Single Family Apartment set in the community of Mount Pleasant West, in the City of Toronto Single Family has a total of 2 bedroom(s), and a total of 1 bath(s) . #908 -161 Roehampton Ave has Forced air heating and Central air conditioning. This house features a Fireplace.
The Flat includes the Living Room, Dining Room, Kitchen, Bedroom, Den, .
This Toronto Apartment's exterior is finished with Concrete
The Current price for the property located at #908 -161 Roehampton Ave, Toronto is $580,000
Maintenance,
$407.60 MonthlyBuilding
| Bathroom Total | 1 |
| Bedrooms Above Ground | 1 |
| Bedrooms Below Ground | 1 |
| Bedrooms Total | 2 |
| Amenities | Storage - Locker |
| Cooling Type | Central Air Conditioning |
| Exterior Finish | Concrete |
| Heating Fuel | Natural Gas |
| Heating Type | Forced Air |
| Type | Apartment |
Land
| Acreage | No |
Rooms
| Level | Type | Length | Width | Dimensions |
|---|---|---|---|---|
| Flat | Living Room | 8.65 m | 3.2 m | 8.65 m x 3.2 m |
| Flat | Dining Room | 8.65 m | 3.2 m | 8.65 m x 3.2 m |
| Flat | Kitchen | Measurements not available | ||
| Flat | Bedroom | 3.67 m | 2.82 m | 3.67 m x 2.82 m |
| Flat | Den | 2.4 m | 1.7 m | 2.4 m x 1.7 m |
https://www.realtor.ca/real-estate/26751104/908-161-roehampton-ave-toronto-mount-pleasant-west
Interested?
Get More info About:#908 -161 Roehampton Ave Toronto, Mls# C8233876
