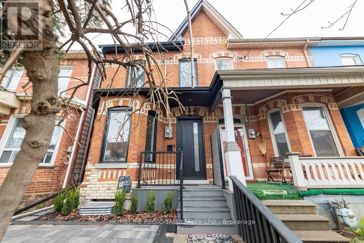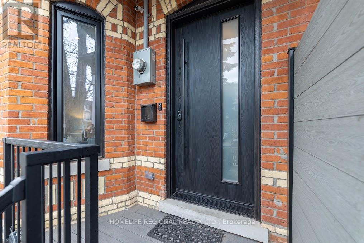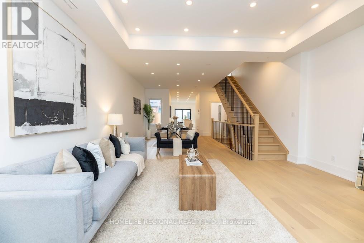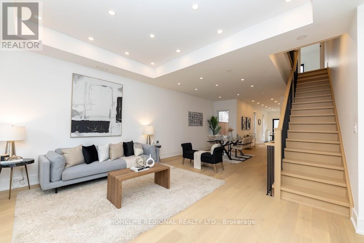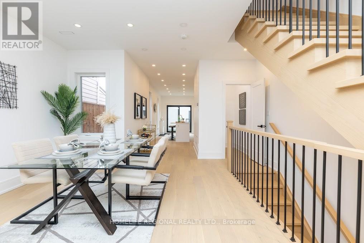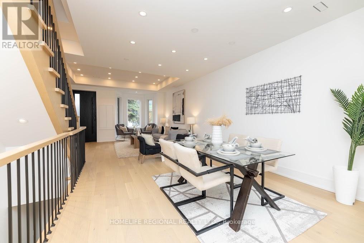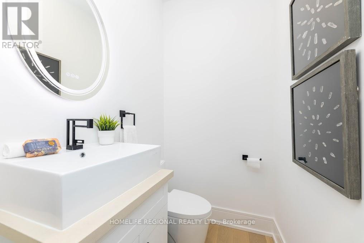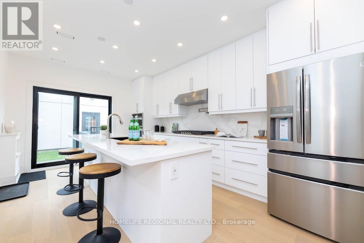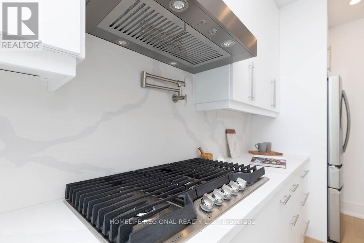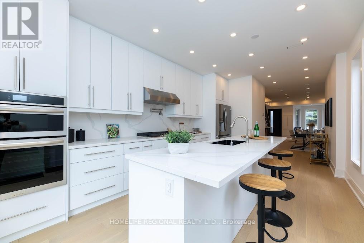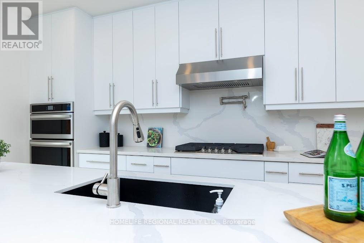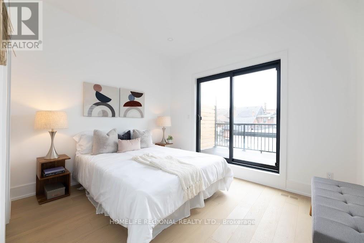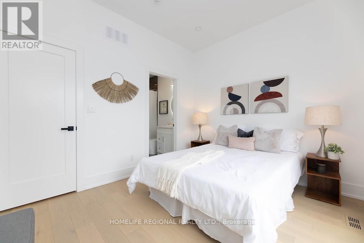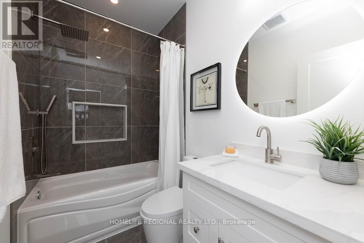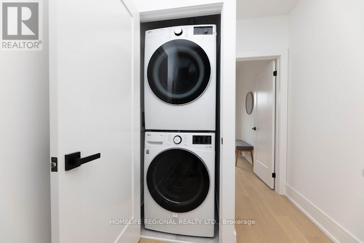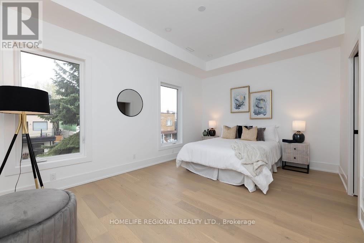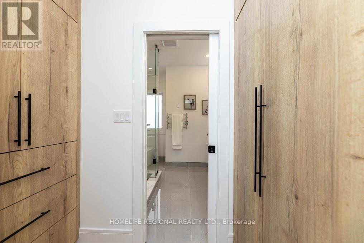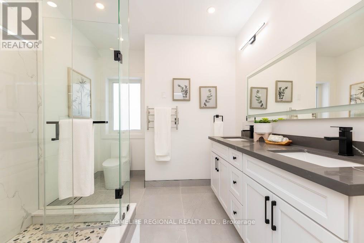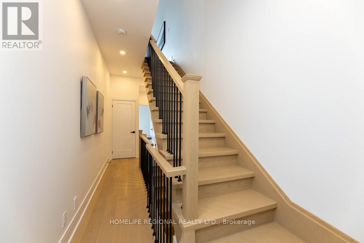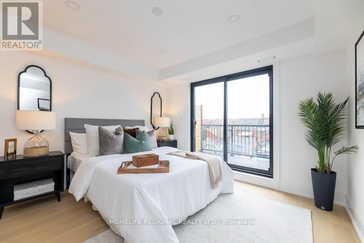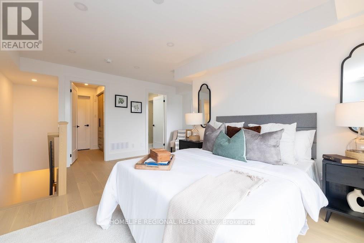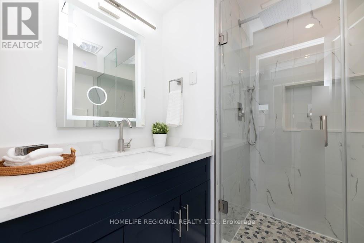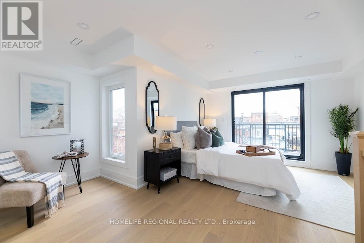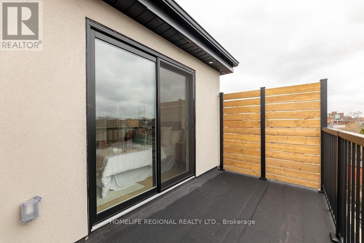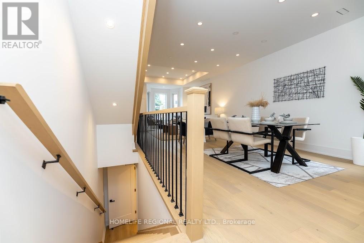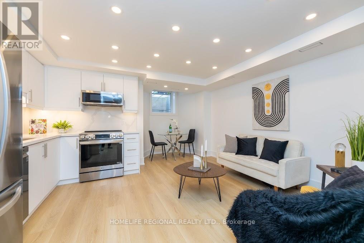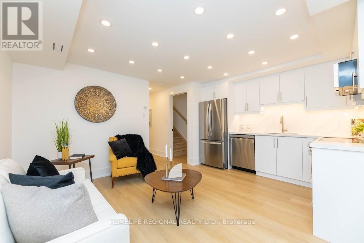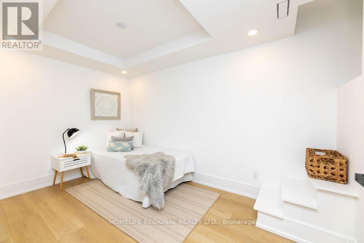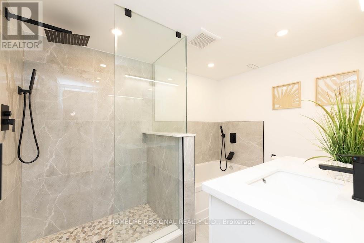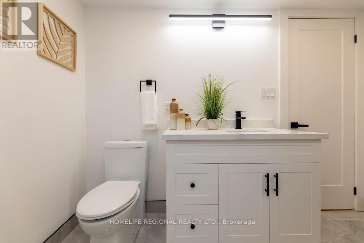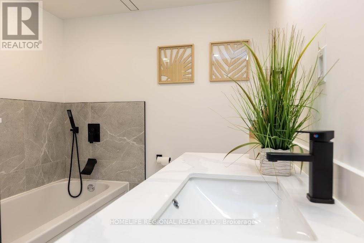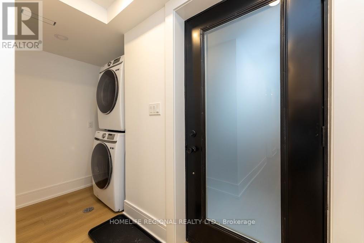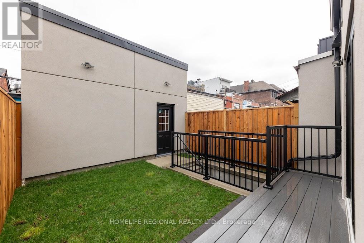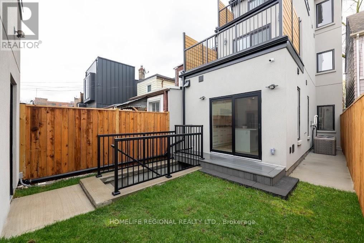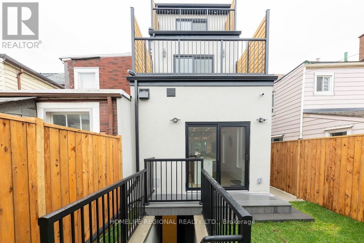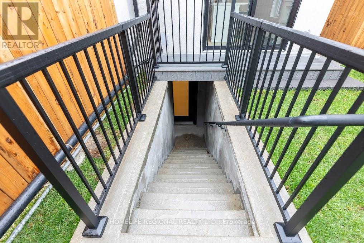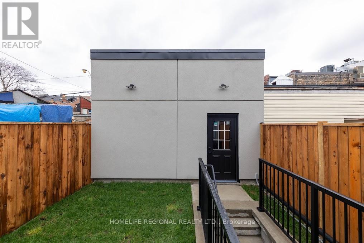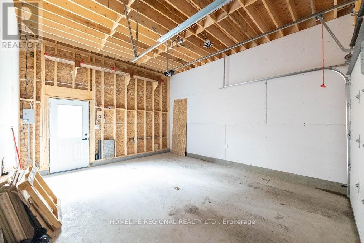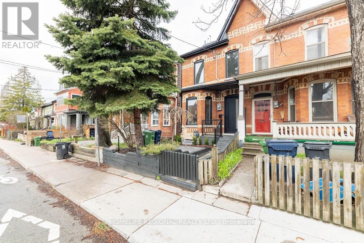734 Richmond St W Toronto, Ontario M6J 1C5
MLS# C8234196 - Buy this house, and I'll buy Yours*
$2,399,000
Stop the search! This is the Place! Live in the heart of the city. Queen West! Steps to everything. Impressive 2.5 story end unit row house. Similar to a semi. Professionally finished. Beautiful engineered wood flooring & high ceilings through out. Fresh open concept main floor w/modern kitchen, featuring quartz counters & stainless steel appliances. 3 spacious bedrooms each with ensuites. 2 w/o balconies. Valuable garage parking. Legal basement apartment w/separate thermostat. Meticulous craftsmanship that won't disappoint. (id:51158)
Property Details
| MLS® Number | C8234196 |
| Property Type | Single Family |
| Community Name | Niagara |
| Amenities Near By | Hospital, Park, Place Of Worship, Public Transit, Schools |
| Community Features | Community Centre |
| Features | Lane |
| Parking Space Total | 1 |
About 734 Richmond St W, Toronto, Ontario
This For sale Property is located at 734 Richmond St W is a Attached Single Family Row / Townhouse set in the community of Niagara, in the City of Toronto. Nearby amenities include - Hospital, Park, Place of Worship, Public Transit, Schools. This Attached Single Family has a total of 4 bedroom(s), and a total of 5 bath(s) . 734 Richmond St W has Forced air heating and Central air conditioning. This house features a Fireplace.
The Second level includes the Primary Bedroom, Bedroom 2, The Third level includes the Bedroom 3, The Basement includes the Kitchen, Bedroom, Bathroom, Laundry Room, The Main level includes the Kitchen, Living Room, Dining Room, and features a Apartment in basement, Separate entrance.
This Toronto Row / Townhouse's exterior is finished with Aluminum siding. Also included on the property is a Detached Garage
The Current price for the property located at 734 Richmond St W, Toronto is $2,399,000 and was listed on MLS on :2024-04-28 11:56:10
Building
| Bathroom Total | 5 |
| Bedrooms Above Ground | 3 |
| Bedrooms Below Ground | 1 |
| Bedrooms Total | 4 |
| Basement Features | Apartment In Basement, Separate Entrance |
| Basement Type | N/a |
| Construction Style Attachment | Attached |
| Cooling Type | Central Air Conditioning |
| Exterior Finish | Aluminum Siding |
| Heating Fuel | Natural Gas |
| Heating Type | Forced Air |
| Stories Total | 3 |
| Type | Row / Townhouse |
Parking
| Detached Garage |
Land
| Acreage | No |
| Land Amenities | Hospital, Park, Place Of Worship, Public Transit, Schools |
| Size Irregular | 17 X 97.5 Ft |
| Size Total Text | 17 X 97.5 Ft |
Rooms
| Level | Type | Length | Width | Dimensions |
|---|---|---|---|---|
| Second Level | Primary Bedroom | 4.6 m | 3.35 m | 4.6 m x 3.35 m |
| Second Level | Bedroom 2 | 3.02 m | 3.47 m | 3.02 m x 3.47 m |
| Third Level | Bedroom 3 | 3.47 m | 4.82 m | 3.47 m x 4.82 m |
| Basement | Kitchen | 3.84 m | 3.66 m | 3.84 m x 3.66 m |
| Basement | Bedroom | 3.38 m | 2.29 m | 3.38 m x 2.29 m |
| Basement | Bathroom | 2.9 m | 1.86 m | 2.9 m x 1.86 m |
| Basement | Laundry Room | 1.83 m | 1.31 m | 1.83 m x 1.31 m |
| Main Level | Kitchen | 5.27 m | 3.51 m | 5.27 m x 3.51 m |
| Main Level | Living Room | 8.26 m | 3.63 m | 8.26 m x 3.63 m |
| Main Level | Dining Room | 8.26 m | 3.63 m | 8.26 m x 3.63 m |
https://www.realtor.ca/real-estate/26751140/734-richmond-st-w-toronto-niagara
Interested?
Get More info About:734 Richmond St W Toronto, Mls# C8234196
