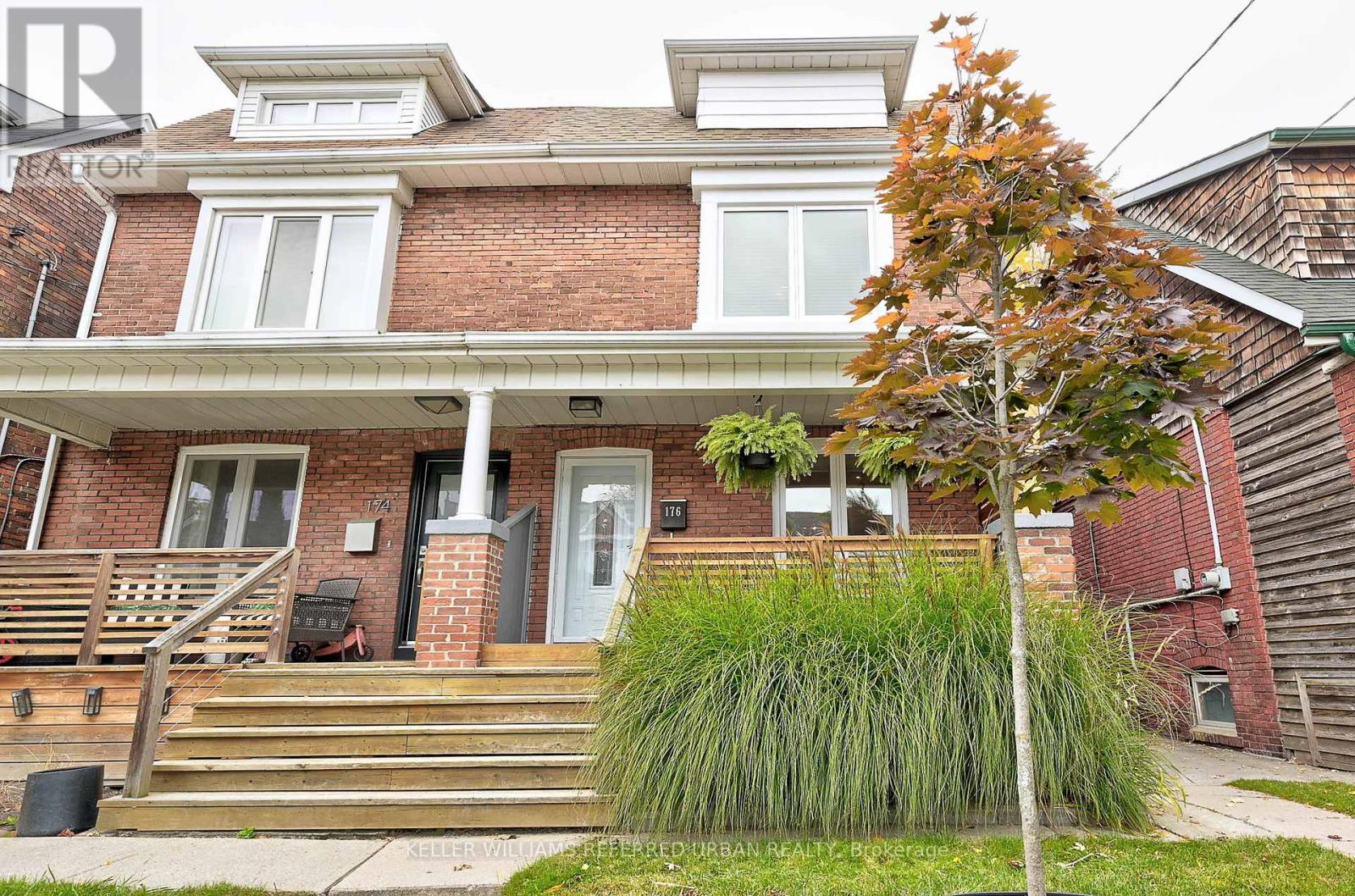176 Hastings Ave Toronto, Ontario M4L 2L3
MLS# E8234342 - Buy this house, and I'll buy Yours*
$1,199,000
Stunning Leslieville Three Bedroom Family Home Steps from Greenwood Park. Features a bright and welcoming layout, an updated chefs kitchen with marble counter tops, back splash, and Bosch appliances. Brand new hardwood flooring with open concept living and dining. Includes laneway parking and an income suite! A fully Fenced Yard And Patio Provide The Perfect Space To Relax. A Short Walk To A Greenwood Park, Schools, Restaurants, Shops and All this Great Neighborhood has to Offer. **** EXTRAS **** Bosch S.S Gas Stove, S.S Fridge, Bosch S.S B/I Dishwasher, Samsung Washer/Dryer, Microwave, Basement Fridge & Stove, All Elf's & Window Coverings. (id:51158)
Property Details
| MLS® Number | E8234342 |
| Property Type | Single Family |
| Community Name | South Riverdale |
| Features | Lane |
| Parking Space Total | 1 |
About 176 Hastings Ave, Toronto, Ontario
This For sale Property is located at 176 Hastings Ave is a Semi-detached Single Family House set in the community of South Riverdale, in the City of Toronto. This Semi-detached Single Family has a total of 4 bedroom(s), and a total of 3 bath(s) . 176 Hastings Ave has Forced air heating and Central air conditioning. This house features a Fireplace.
The Second level includes the Primary Bedroom, Bedroom 2, Bedroom 3, Bathroom, The Basement includes the Kitchen, Bedroom, Living Room, The Main level includes the Living Room, Dining Room, Kitchen, Bathroom, and features a Apartment in basement.
This Toronto House's exterior is finished with Brick, Stucco
The Current price for the property located at 176 Hastings Ave, Toronto is $1,199,000 and was listed on MLS on :2024-04-29 12:02:51
Building
| Bathroom Total | 3 |
| Bedrooms Above Ground | 3 |
| Bedrooms Below Ground | 1 |
| Bedrooms Total | 4 |
| Basement Features | Apartment In Basement |
| Basement Type | N/a |
| Construction Style Attachment | Semi-detached |
| Cooling Type | Central Air Conditioning |
| Exterior Finish | Brick, Stucco |
| Heating Fuel | Natural Gas |
| Heating Type | Forced Air |
| Stories Total | 2 |
| Type | House |
Land
| Acreage | No |
| Size Irregular | 17.33 X 90 Ft |
| Size Total Text | 17.33 X 90 Ft |
Rooms
| Level | Type | Length | Width | Dimensions |
|---|---|---|---|---|
| Second Level | Primary Bedroom | 3.62 m | 3.55 m | 3.62 m x 3.55 m |
| Second Level | Bedroom 2 | 3.42 m | 2.58 m | 3.42 m x 2.58 m |
| Second Level | Bedroom 3 | 3.53 m | 2.58 m | 3.53 m x 2.58 m |
| Second Level | Bathroom | 2.51 m | 1.46 m | 2.51 m x 1.46 m |
| Basement | Kitchen | Measurements not available | ||
| Basement | Bedroom | Measurements not available | ||
| Basement | Living Room | Measurements not available | ||
| Main Level | Living Room | 4.34 m | 4.32 m | 4.34 m x 4.32 m |
| Main Level | Dining Room | 3.51 m | 3.01 m | 3.51 m x 3.01 m |
| Main Level | Kitchen | 4.1 m | 3.71 m | 4.1 m x 3.71 m |
| Main Level | Bathroom | 1.37 m | 0.96 m | 1.37 m x 0.96 m |
https://www.realtor.ca/real-estate/26751198/176-hastings-ave-toronto-south-riverdale
Interested?
Get More info About:176 Hastings Ave Toronto, Mls# E8234342



































