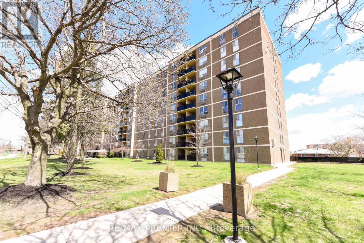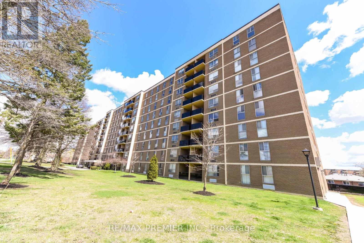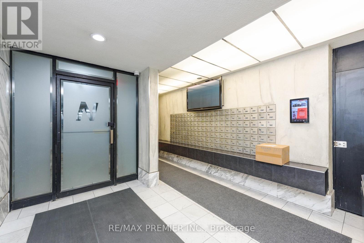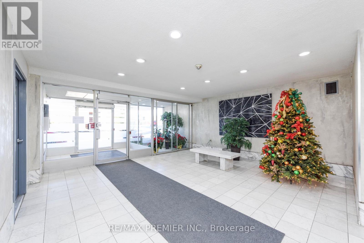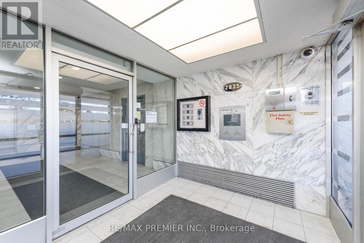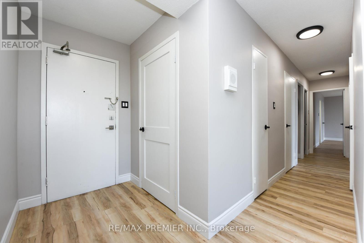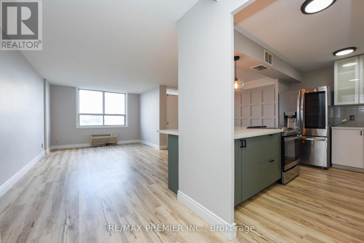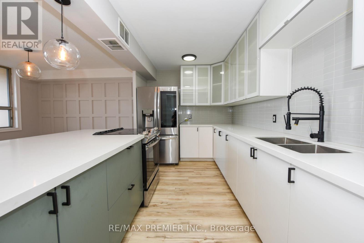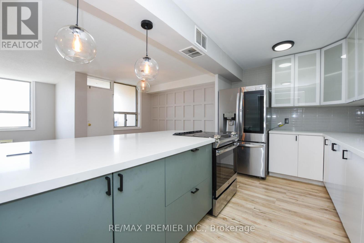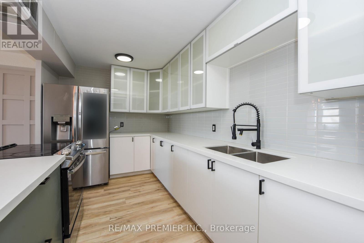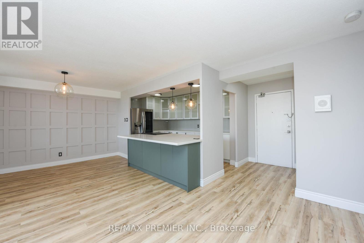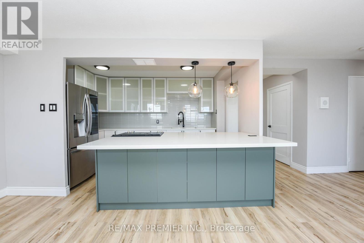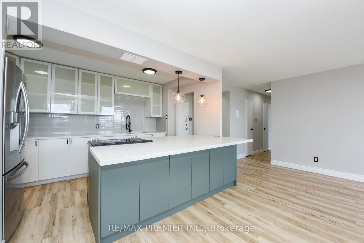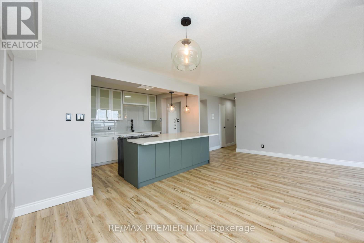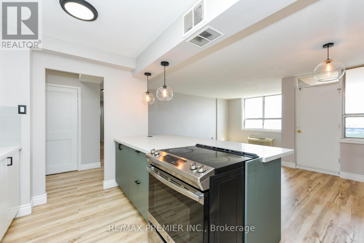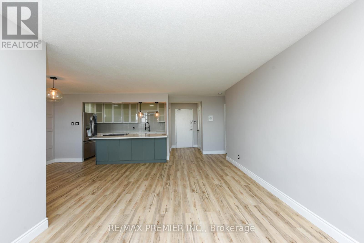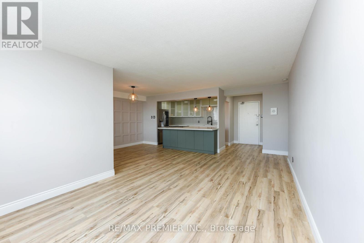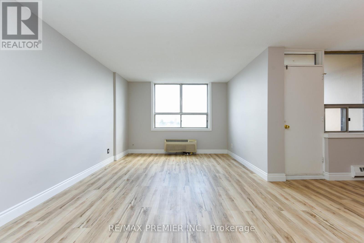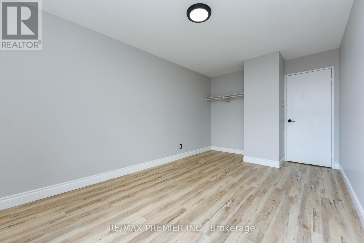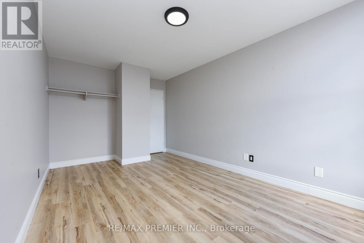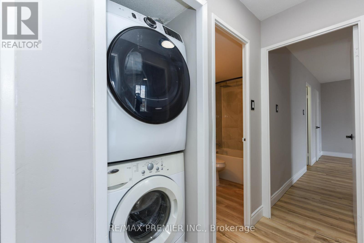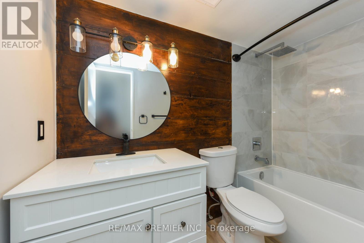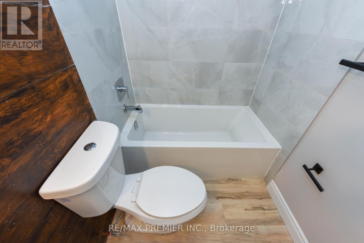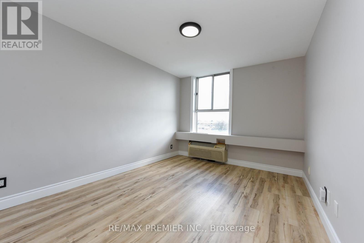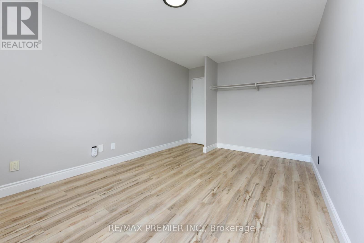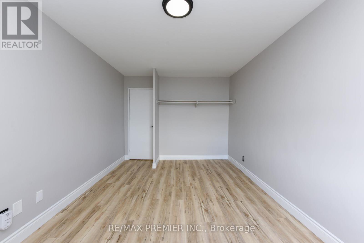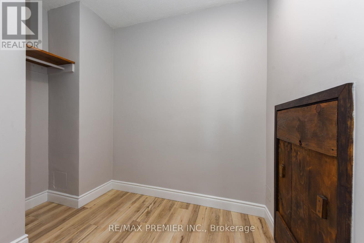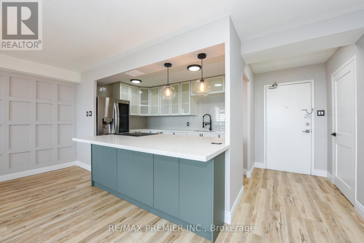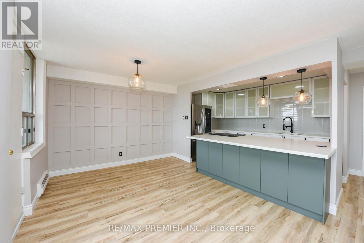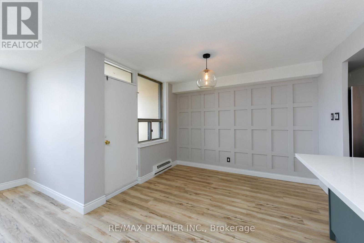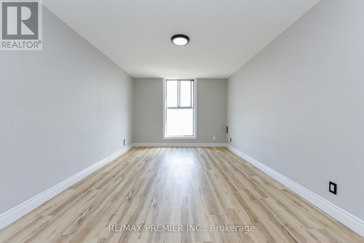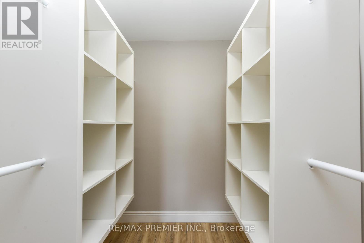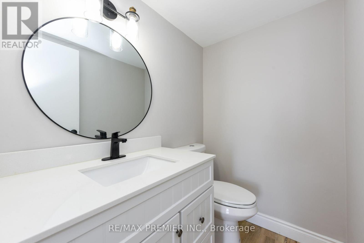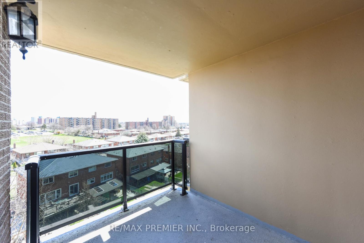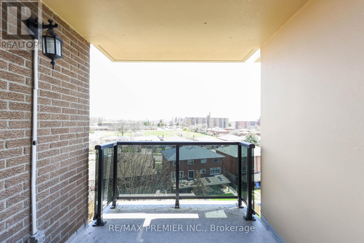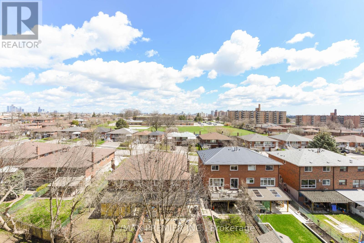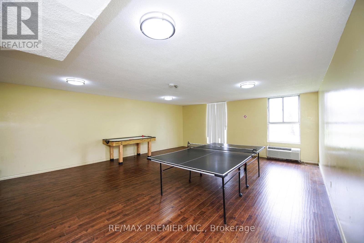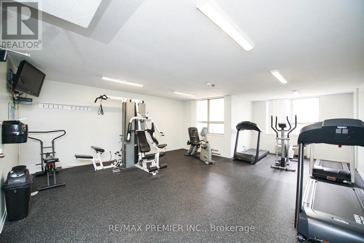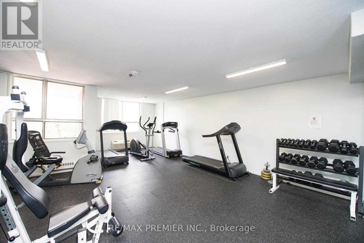#516 -2835 Islington Ave Toronto, Ontario M9L 2K2
MLS# W8234374 - Buy this house, and I'll buy Yours*
$599,000Maintenance,
$689.99 Monthly
Maintenance,
$689.99 MonthlyThis stunning 3-bedroom condominium offers a perfect blend of comfort, style, and convenience, situated in the heart of a vibrant urban landscape. Kitchen features sleek countertops, premium appliances, and ample storage space, making meal preparation a breeze. Adjacent to the living area is a private balcony, where you can unwind and enjoy panoramic views of the surrounding cityscape. The condo comprises three generously sized bedrooms, each offering comfort and privacy. The master suite boasts a luxurious 2 Pc bathroom and ample closet space. Ensuite Laundry & Much More. **** EXTRAS **** Includes All Elf's, Stove, Fridge, 2 Heating/Cooling Wall Units, Washer/Dryer. Just steps To All Amenities, Walking Distance To Bus Stops . (id:51158)
Property Details
| MLS® Number | W8234374 |
| Property Type | Single Family |
| Community Name | Humber Summit |
| Features | Balcony |
| Parking Space Total | 1 |
About #516 -2835 Islington Ave, Toronto, Ontario
This For sale Property is located at #516 -2835 Islington Ave Single Family Apartment set in the community of Humber Summit, in the City of Toronto Single Family has a total of 3 bedroom(s), and a total of 2 bath(s) . #516 -2835 Islington Ave has Forced air heating . This house features a Fireplace.
The Main level includes the Living Room, Dining Room, Kitchen, Primary Bedroom, Bedroom 2, Bedroom 3, Laundry Room, .
This Toronto Apartment's exterior is finished with Brick. Also included on the property is a Visitor Parking
The Current price for the property located at #516 -2835 Islington Ave, Toronto is $599,000
Maintenance,
$689.99 MonthlyBuilding
| Bathroom Total | 2 |
| Bedrooms Above Ground | 3 |
| Bedrooms Total | 3 |
| Amenities | Picnic Area, Exercise Centre, Recreation Centre |
| Exterior Finish | Brick |
| Heating Fuel | Electric |
| Heating Type | Forced Air |
| Type | Apartment |
Parking
| Visitor Parking |
Land
| Acreage | No |
Rooms
| Level | Type | Length | Width | Dimensions |
|---|---|---|---|---|
| Main Level | Living Room | 5.3 m | 3.5 m | 5.3 m x 3.5 m |
| Main Level | Dining Room | 3.42 m | 2.6 m | 3.42 m x 2.6 m |
| Main Level | Kitchen | 4 m | 2.42 m | 4 m x 2.42 m |
| Main Level | Primary Bedroom | 5.8 m | 3.32 m | 5.8 m x 3.32 m |
| Main Level | Bedroom 2 | 3.81 m | 3.1 m | 3.81 m x 3.1 m |
| Main Level | Bedroom 3 | 3.8 m | 2.9 m | 3.8 m x 2.9 m |
| Main Level | Laundry Room | 3.25 m | 1.8 m | 3.25 m x 1.8 m |
https://www.realtor.ca/real-estate/26751365/516-2835-islington-ave-toronto-humber-summit
Interested?
Get More info About:#516 -2835 Islington Ave Toronto, Mls# W8234374
