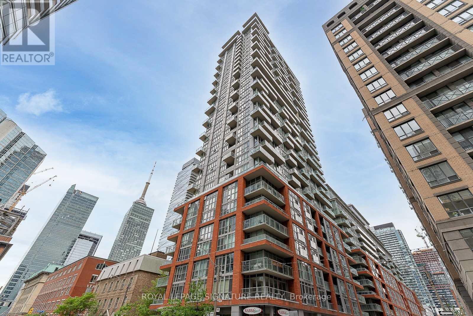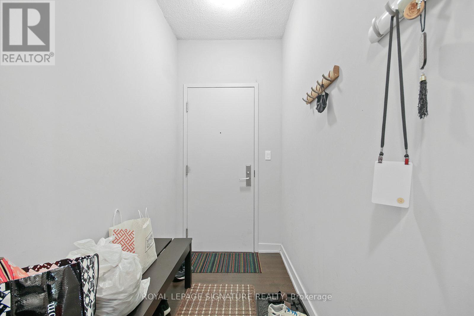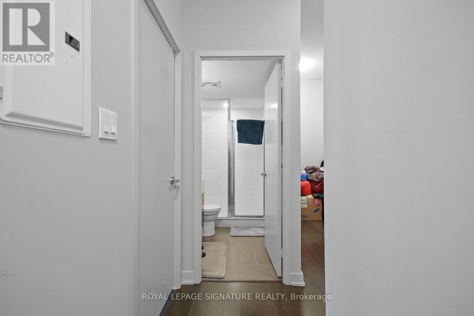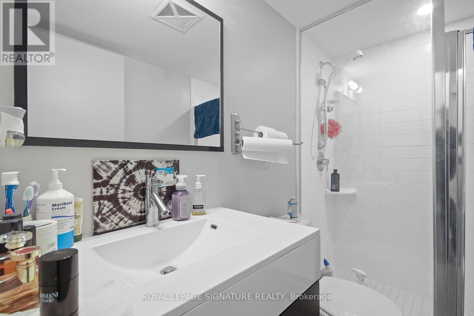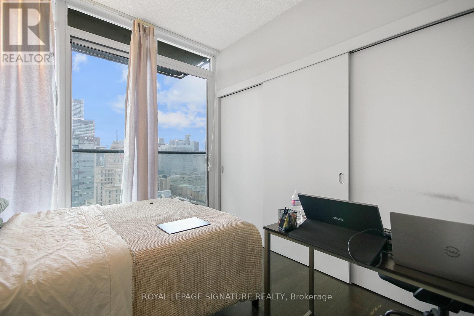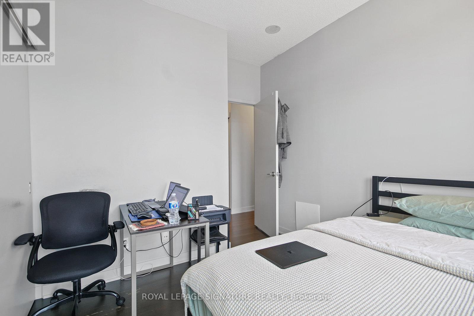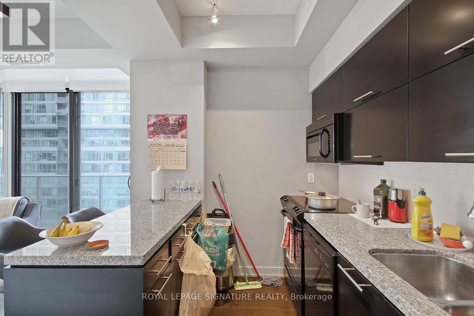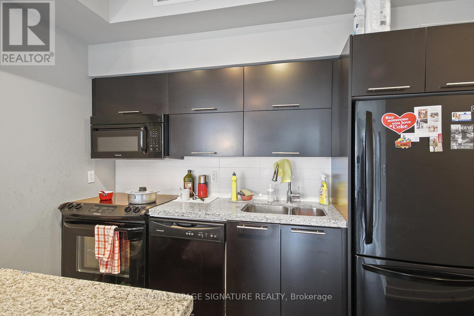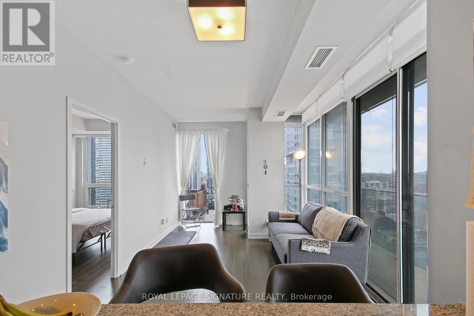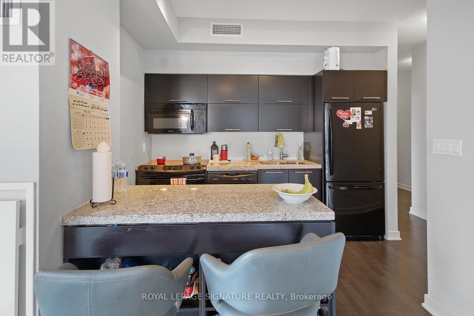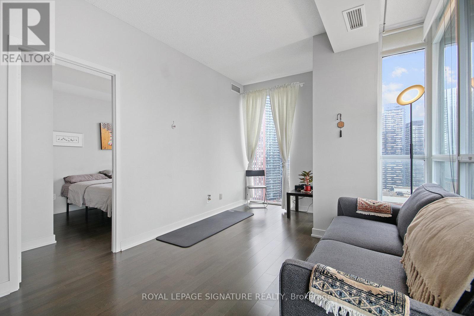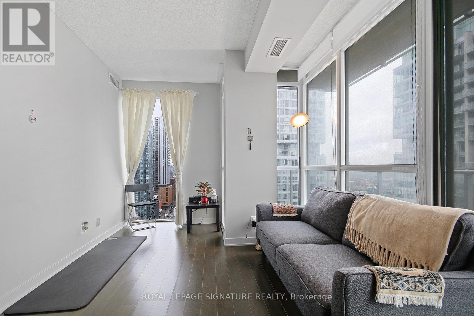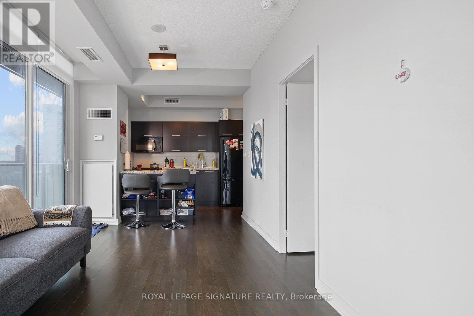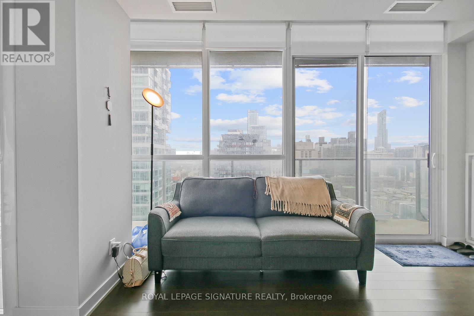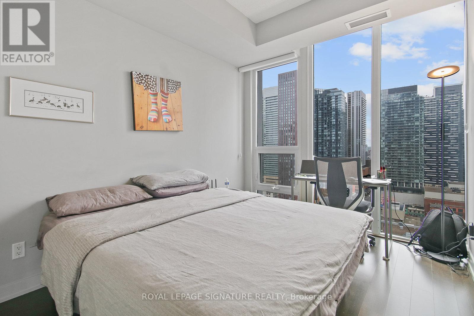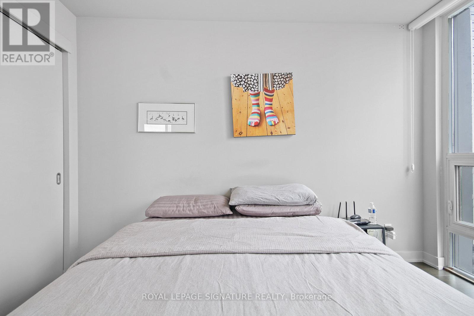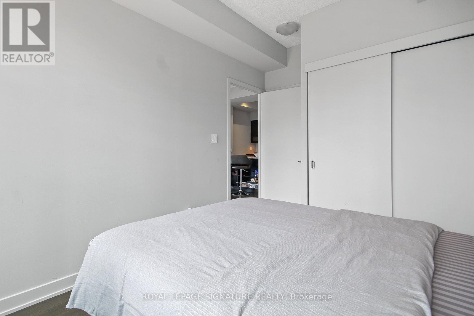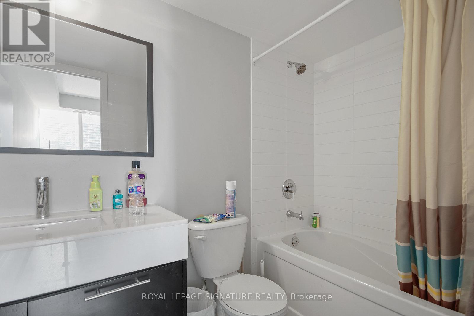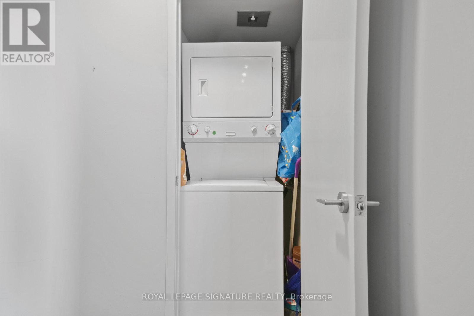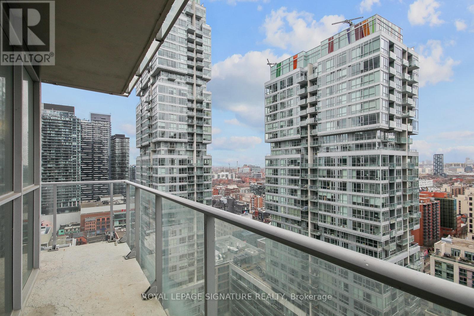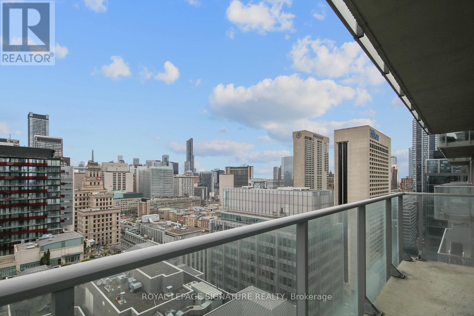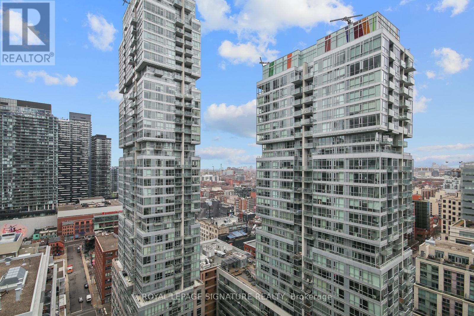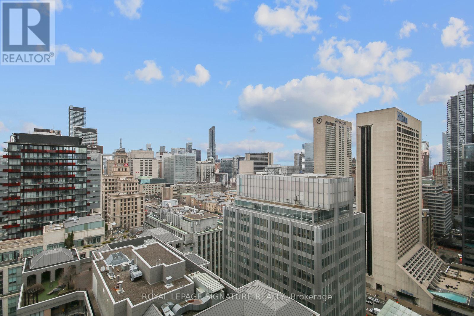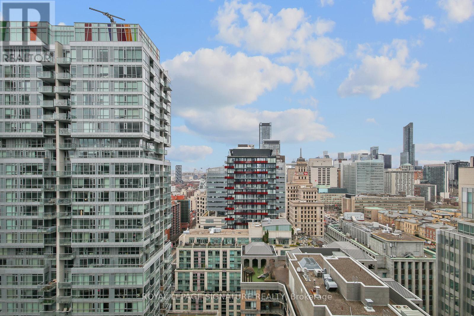#2404 -126 Simcoe St Toronto, Ontario M5H 4E6
MLS# C8234558 - Buy this house, and I'll buy Yours*
$850,000Maintenance,
$776.51 Monthly
Maintenance,
$776.51 MonthlyWelcome To Downtown Living At Boutique 2 Condo. Nestled In The Heart Of University And Adelaide(Next To Shangri-La) Bright And Airy, Sun-Filled 2 Bedroom & 2 Bath With Floor to Ceiling Windows.Open concept layout with stunning Toronto Views. Building Includes Complete Fitness Centre, GameRoom, Party Room, Guest Suites, Theatre Room, Plunge Pool, And Rooftop Patio With Bbq and so muchMore! **** EXTRAS **** Currently Occupied by a Fantastic Tenant on month-to-month lease paying $3,151.88 Tenant willing to Stay or Go. (id:51158)
Property Details
| MLS® Number | C8234558 |
| Property Type | Single Family |
| Community Name | Waterfront Communities C1 |
| Amenities Near By | Hospital, Public Transit |
| Features | Balcony |
| Parking Space Total | 1 |
| View Type | View |
About #2404 -126 Simcoe St, Toronto, Ontario
This For sale Property is located at #2404 -126 Simcoe St Single Family Apartment set in the community of Waterfront Communities C1, in the City of Toronto. Nearby amenities include - Hospital, Public Transit Single Family has a total of 2 bedroom(s), and a total of 2 bath(s) . #2404 -126 Simcoe St has Forced air heating and Central air conditioning. This house features a Fireplace.
The Other includes the Living Room, Dining Room, Kitchen, Primary Bedroom, Bedroom 2, .
This Toronto Apartment's exterior is finished with Concrete. Also included on the property is a Visitor Parking
The Current price for the property located at #2404 -126 Simcoe St, Toronto is $850,000
Maintenance,
$776.51 MonthlyBuilding
| Bathroom Total | 2 |
| Bedrooms Above Ground | 2 |
| Bedrooms Total | 2 |
| Amenities | Storage - Locker, Party Room, Visitor Parking, Exercise Centre |
| Cooling Type | Central Air Conditioning |
| Exterior Finish | Concrete |
| Heating Fuel | Natural Gas |
| Heating Type | Forced Air |
| Type | Apartment |
Parking
| Visitor Parking |
Land
| Acreage | No |
| Land Amenities | Hospital, Public Transit |
Rooms
| Level | Type | Length | Width | Dimensions |
|---|---|---|---|---|
| Other | Living Room | 7.74 m | 3.08 m | 7.74 m x 3.08 m |
| Other | Dining Room | 7.74 m | 3.08 m | 7.74 m x 3.08 m |
| Other | Kitchen | 7.74 m | 3.08 m | 7.74 m x 3.08 m |
| Other | Primary Bedroom | 3.51 m | 2.74 m | 3.51 m x 2.74 m |
| Other | Bedroom 2 | 2.77 m | 2.96 m | 2.77 m x 2.96 m |
https://www.realtor.ca/real-estate/26751905/2404-126-simcoe-st-toronto-waterfront-communities-c1
Interested?
Get More info About:#2404 -126 Simcoe St Toronto, Mls# C8234558
