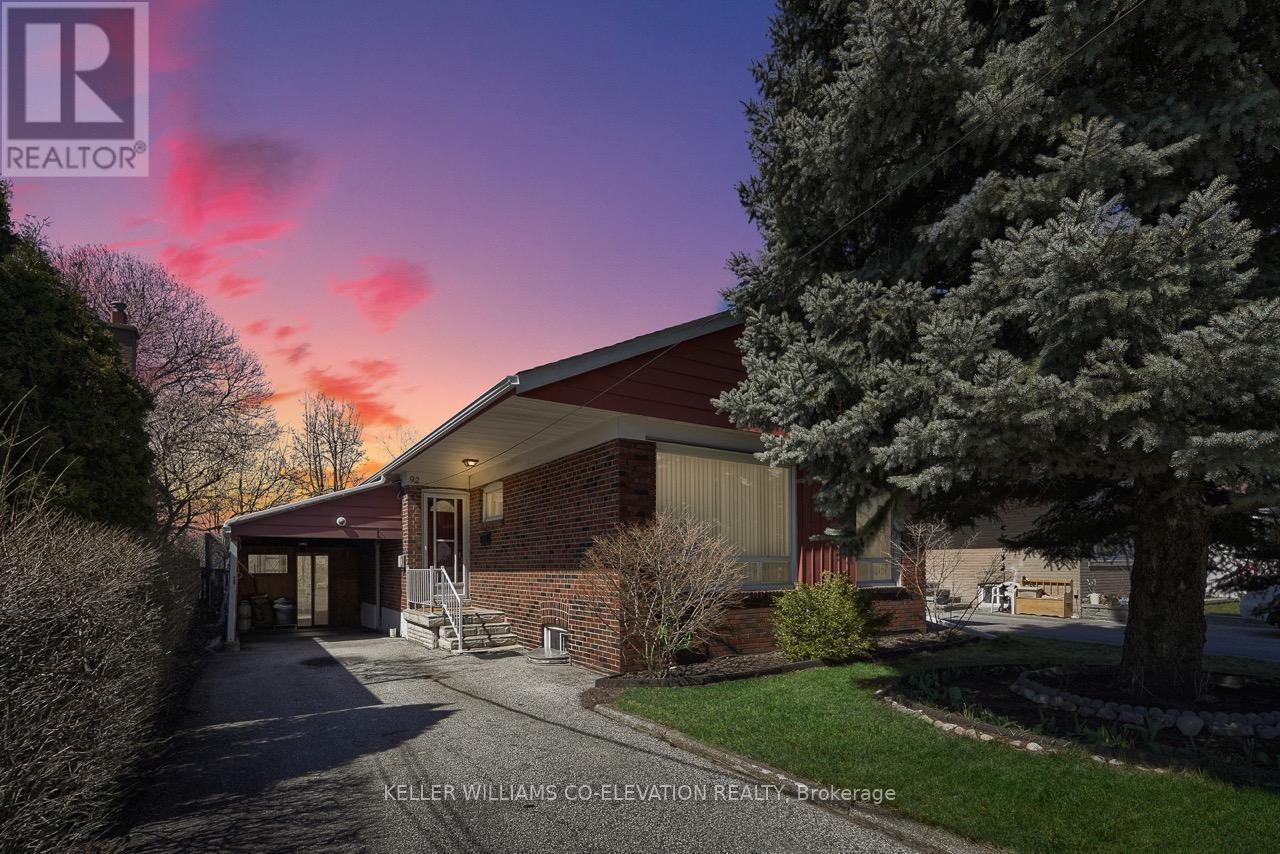92 Crocus Dr Toronto, Ontario M1R 4T1
MLS# E8234868 - Buy this house, and I'll buy Yours*
$998,000
Charming East End Retreat - Perfect for Families! Welcome to your new sanctuary! This spacious home features 3+1 bedrooms & is ideal for growing families. Hardwood floors, spacious sunroom and two gas fireplaces exude warmth and comfort, while the renovated kitchen with stainless appliances & granite counters is a chef's delight. Step outside to your own private paradise - a sunny, fully fenced backyard with mature garden and a firepit for gathering under the stars. Don't miss your chance to call this your new home! **** EXTRAS **** Sought after quiet, family neighbourhood with easy access to Hwy 401 - a commuters dream. (id:51158)
Property Details
| MLS® Number | E8234868 |
| Property Type | Single Family |
| Community Name | Wexford-Maryvale |
| Amenities Near By | Place Of Worship, Public Transit, Schools |
| Community Features | Community Centre |
| Parking Space Total | 3 |
About 92 Crocus Dr, Toronto, Ontario
This For sale Property is located at 92 Crocus Dr is a Detached Single Family House Bungalow set in the community of Wexford-Maryvale, in the City of Toronto. Nearby amenities include - Place of Worship, Public Transit, Schools. This Detached Single Family has a total of 4 bedroom(s), and a total of 2 bath(s) . 92 Crocus Dr has Forced air heating and Central air conditioning. This house features a Fireplace.
The Basement includes the Family Room, Bedroom 4, Bathroom, Utility Room, The Main level includes the Living Room, Dining Room, Kitchen, Primary Bedroom, Bedroom 2, Bedroom 3, Sunroom, Bathroom, The Basement is Partially finished.
This Toronto House's exterior is finished with Brick. Also included on the property is a Carport
The Current price for the property located at 92 Crocus Dr, Toronto is $998,000 and was listed on MLS on :2024-04-29 12:02:54
Building
| Bathroom Total | 2 |
| Bedrooms Above Ground | 3 |
| Bedrooms Below Ground | 1 |
| Bedrooms Total | 4 |
| Architectural Style | Bungalow |
| Basement Development | Partially Finished |
| Basement Type | N/a (partially Finished) |
| Construction Style Attachment | Detached |
| Cooling Type | Central Air Conditioning |
| Exterior Finish | Brick |
| Fireplace Present | Yes |
| Heating Fuel | Natural Gas |
| Heating Type | Forced Air |
| Stories Total | 1 |
| Type | House |
Parking
| Carport |
Land
| Acreage | No |
| Land Amenities | Place Of Worship, Public Transit, Schools |
| Size Irregular | 40 X 128.42 Ft |
| Size Total Text | 40 X 128.42 Ft |
Rooms
| Level | Type | Length | Width | Dimensions |
|---|---|---|---|---|
| Basement | Family Room | 5.84 m | 5.6 m | 5.84 m x 5.6 m |
| Basement | Bedroom 4 | 3.45 m | 2.73 m | 3.45 m x 2.73 m |
| Basement | Bathroom | 1.69 m | 1.75 m | 1.69 m x 1.75 m |
| Basement | Utility Room | 6.3 m | 3.35 m | 6.3 m x 3.35 m |
| Main Level | Living Room | 7.07 m | 3.39 m | 7.07 m x 3.39 m |
| Main Level | Dining Room | 2.72 m | 2.54 m | 2.72 m x 2.54 m |
| Main Level | Kitchen | 3.95 m | 2.54 m | 3.95 m x 2.54 m |
| Main Level | Primary Bedroom | 4.2 m | 3.75 m | 4.2 m x 3.75 m |
| Main Level | Bedroom 2 | 3.75 m | 3.01 m | 3.75 m x 3.01 m |
| Main Level | Bedroom 3 | 3.08 m | 3.02 m | 3.08 m x 3.02 m |
| Main Level | Sunroom | 6.17 m | 2.77 m | 6.17 m x 2.77 m |
| Main Level | Bathroom | 2.09 m | 1.7 m | 2.09 m x 1.7 m |
https://www.realtor.ca/real-estate/26752027/92-crocus-dr-toronto-wexford-maryvale
Interested?
Get More info About:92 Crocus Dr Toronto, Mls# E8234868


























