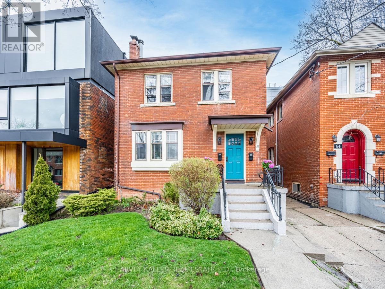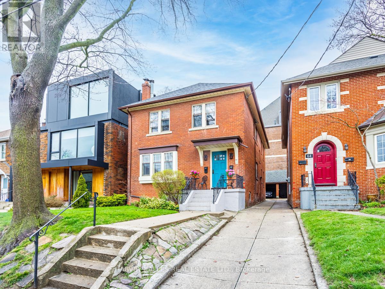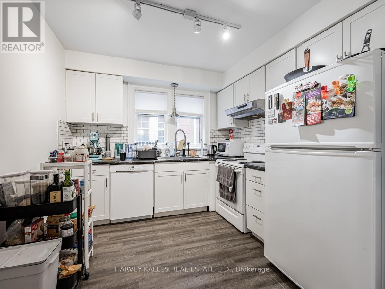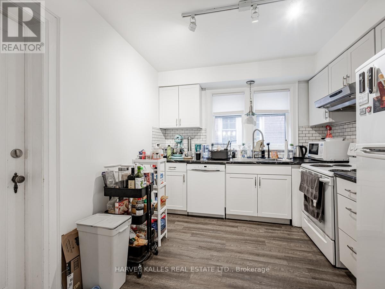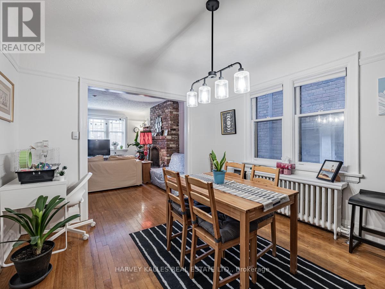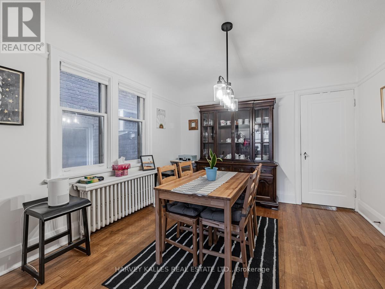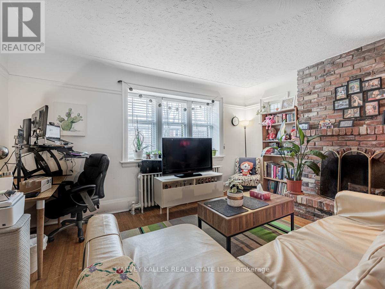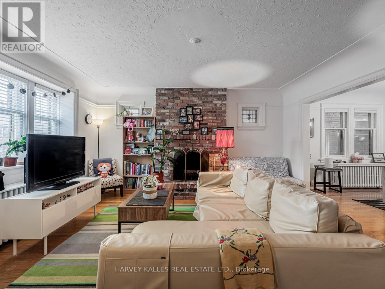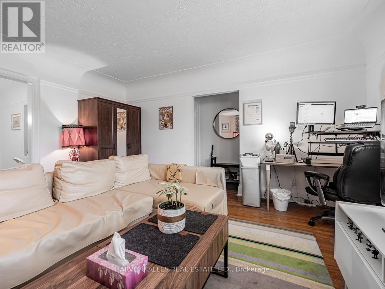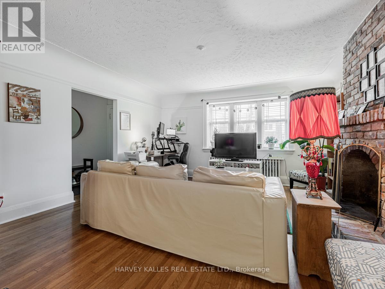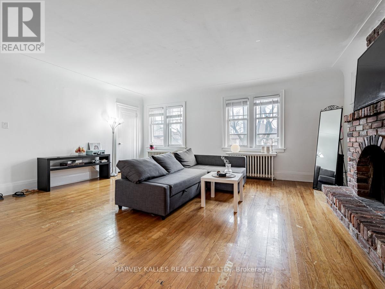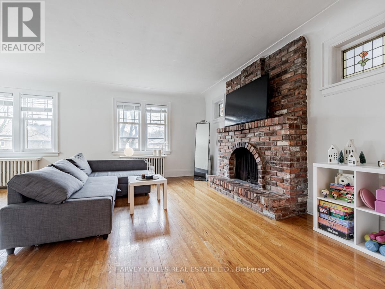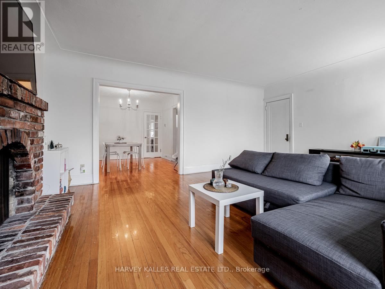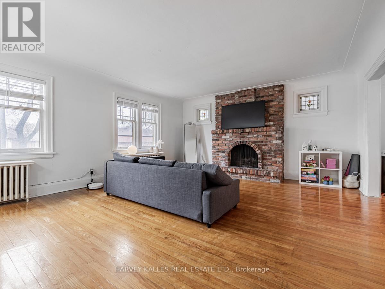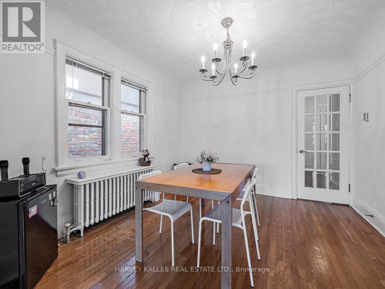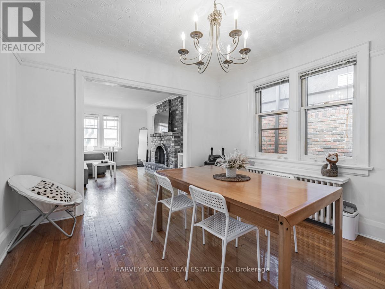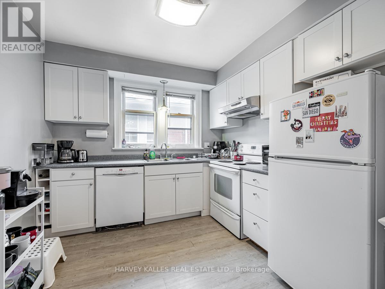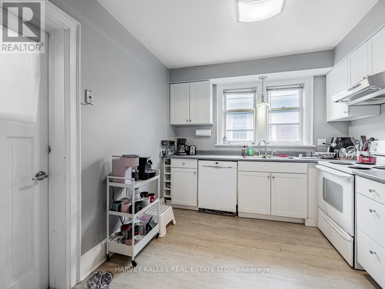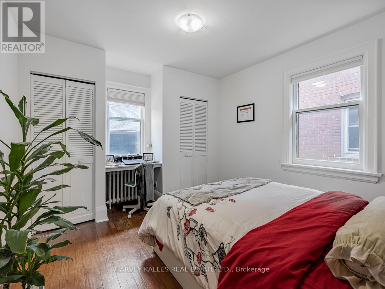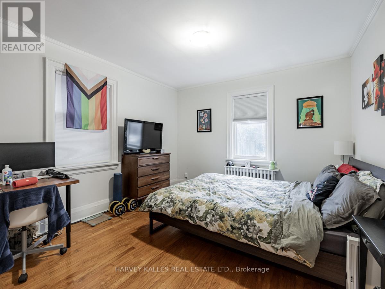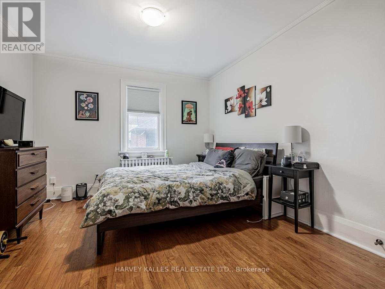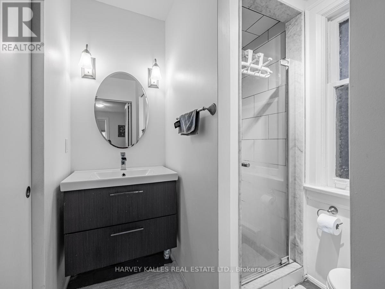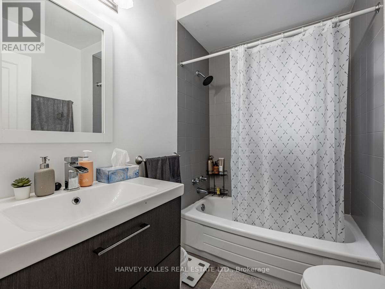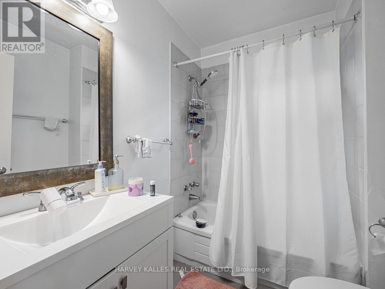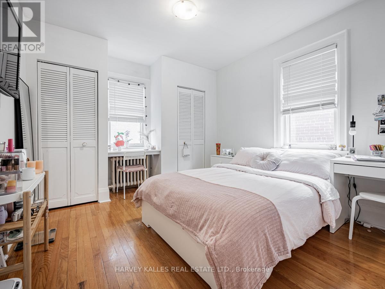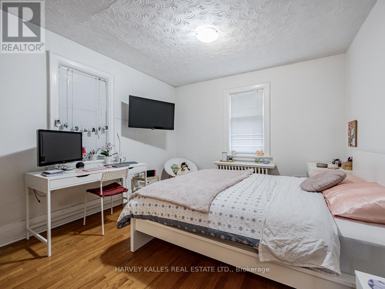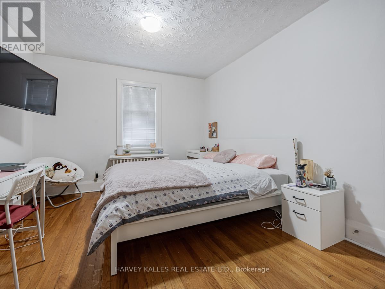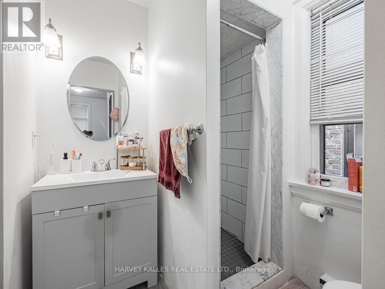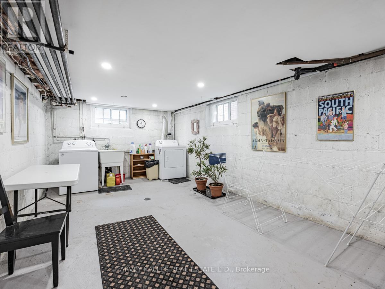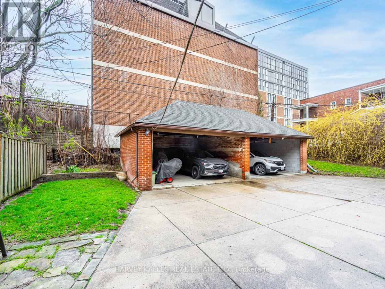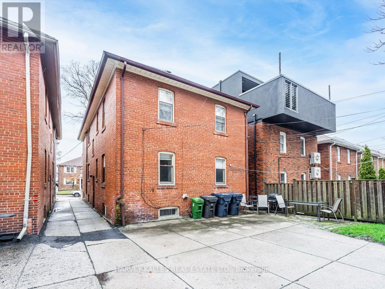66 Burnaby Blvd Toronto, Ontario M5N 1G4
MLS# C8236282 - Buy this house, and I'll buy Yours*
$1,899,900
Allenby/Chaplin Estates Duplex! Detached solid brick building with 2 bright 1263 sq.ft spacious suites, each with 2 bedrooms, 2 bathrooms, separate living & dining rooms, wood-burning fireplaces, eat in kitchens and ample closet space. All kitchens and bathrooms updated/renovated in 2019 with new stoves, fridges & dishwashers, new roof 2016, gas furnace (boiler) 2004, hardwood floors, shared laundry and large storage areas in clean dry basement. Lovely private back yard and 2 car concrete block garage. Fabulous walkability with only steps to new Eglinton Crosstown TTC station, shopping, restaurants, Belt Line walking & cycling path, schools, parks and more. Short walk to Yonge/Eglinton and its many amenities. School district for Allenby, Glenview, North Toronto Collegiate and Northern Secondary. Total 3789 square feet including basement **** EXTRAS **** Excellent month to month tenants (financials/floorplans on attachments) who pay their own electricity (3 meters). Spacious 32 x 120 foot lot, good potential for basement suites with separate side entry. (id:51158)
Property Details
| MLS® Number | C8236282 |
| Property Type | Single Family |
| Community Name | Lawrence Park South |
| Parking Space Total | 2 |
About 66 Burnaby Blvd, Toronto, Ontario
This For sale Property is located at 66 Burnaby Blvd Single Family Duplex set in the community of Lawrence Park South, in the City of Toronto Single Family has a total of 4 bedroom(s), and a total of 4 bath(s) . 66 Burnaby Blvd has Hot water radiator heat heating and Window air conditioner. This house features a Fireplace.
The Second level includes the Living Room, Dining Room, Kitchen, Primary Bedroom, Bedroom 2, The Main level includes the Living Room, Dining Room, Kitchen, Primary Bedroom, Bedroom 2, .
This Toronto Duplex's exterior is finished with Brick. Also included on the property is a Detached Garage
The Current price for the property located at 66 Burnaby Blvd, Toronto is $1,899,900 and was listed on MLS on :2024-04-16 23:24:30
Building
| Bathroom Total | 4 |
| Bedrooms Above Ground | 4 |
| Bedrooms Total | 4 |
| Basement Type | Full |
| Cooling Type | Window Air Conditioner |
| Exterior Finish | Brick |
| Fireplace Present | Yes |
| Heating Fuel | Natural Gas |
| Heating Type | Hot Water Radiator Heat |
| Stories Total | 2 |
| Type | Duplex |
Parking
| Detached Garage |
Land
| Acreage | No |
| Size Irregular | 30 X 120 Ft |
| Size Total Text | 30 X 120 Ft |
Rooms
| Level | Type | Length | Width | Dimensions |
|---|---|---|---|---|
| Second Level | Living Room | 4.83 m | 5.74 m | 4.83 m x 5.74 m |
| Second Level | Dining Room | 3.66 m | 3.43 m | 3.66 m x 3.43 m |
| Second Level | Kitchen | 2.9 m | 3.2 m | 2.9 m x 3.2 m |
| Second Level | Primary Bedroom | 4.57 m | 3.43 m | 4.57 m x 3.43 m |
| Second Level | Bedroom 2 | 3.71 m | 3.23 m | 3.71 m x 3.23 m |
| Main Level | Living Room | 4.83 m | 4.62 m | 4.83 m x 4.62 m |
| Main Level | Dining Room | 3.66 m | 3.43 m | 3.66 m x 3.43 m |
| Main Level | Kitchen | 2.9 m | 3.2 m | 2.9 m x 3.2 m |
| Main Level | Primary Bedroom | 4.57 m | 3.43 m | 4.57 m x 3.43 m |
| Main Level | Bedroom 2 | 3.71 m | 3.23 m | 3.71 m x 3.23 m |
https://www.realtor.ca/real-estate/26754009/66-burnaby-blvd-toronto-lawrence-park-south
Interested?
Get More info About:66 Burnaby Blvd Toronto, Mls# C8236282
